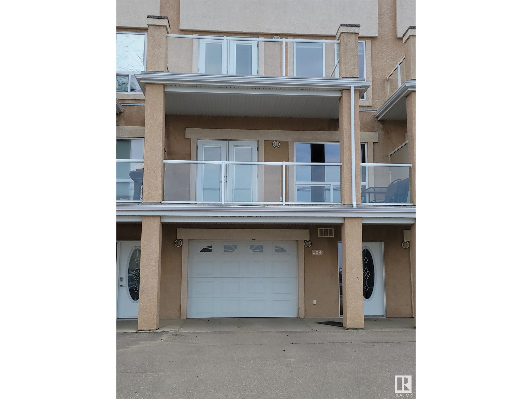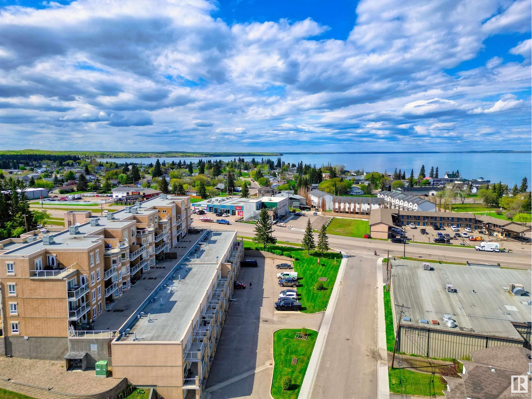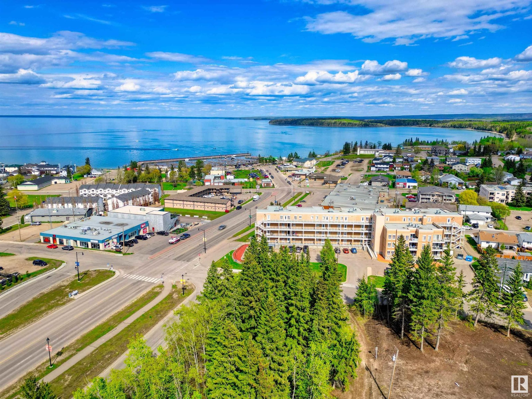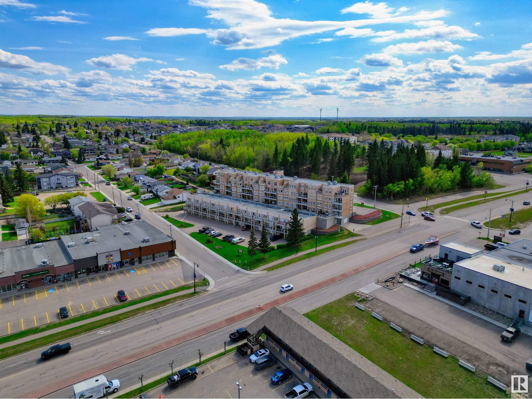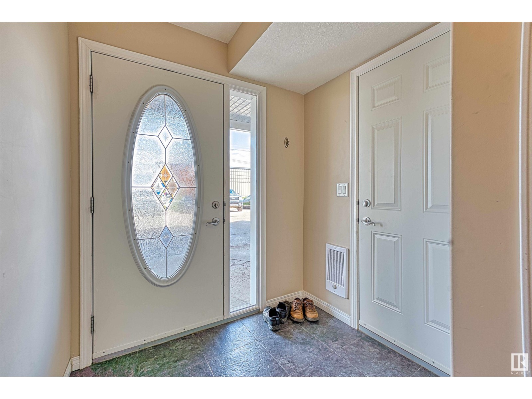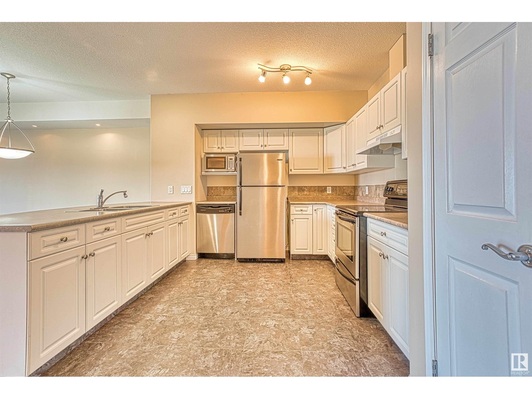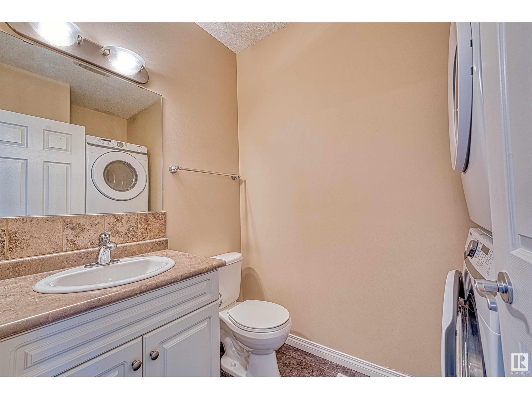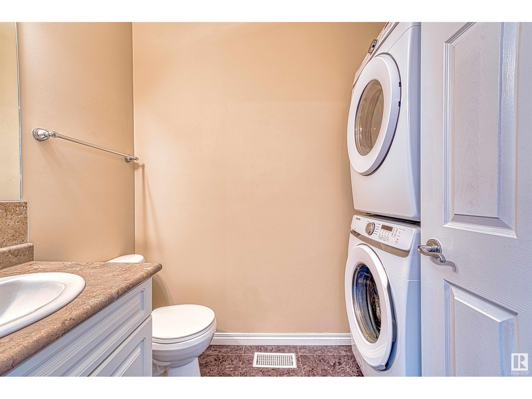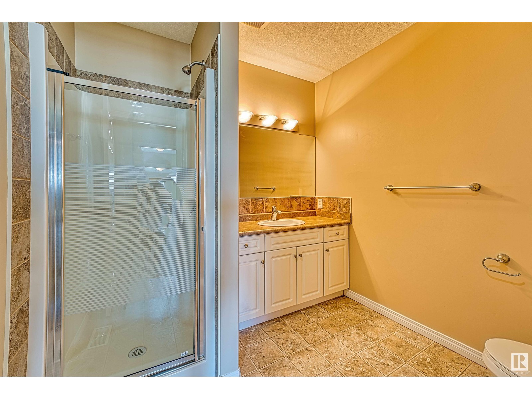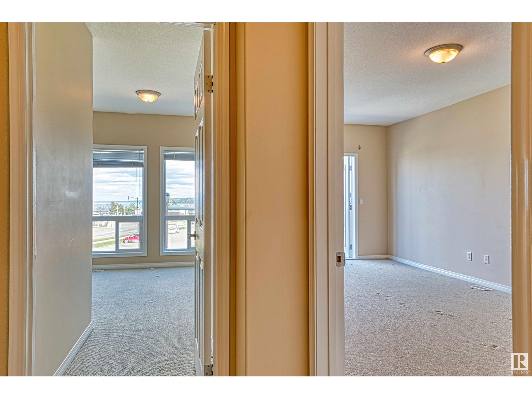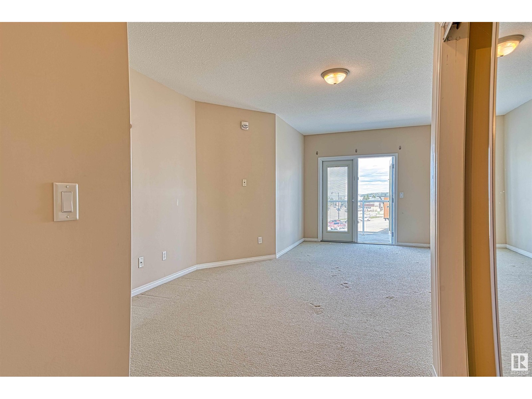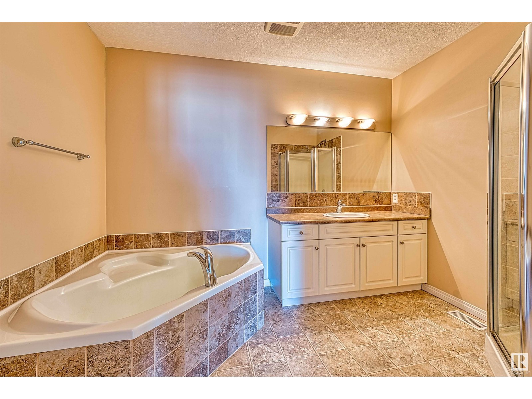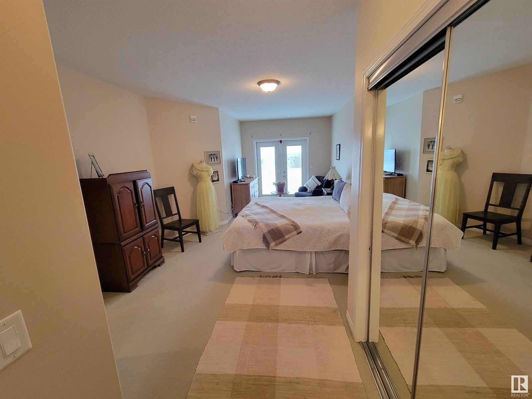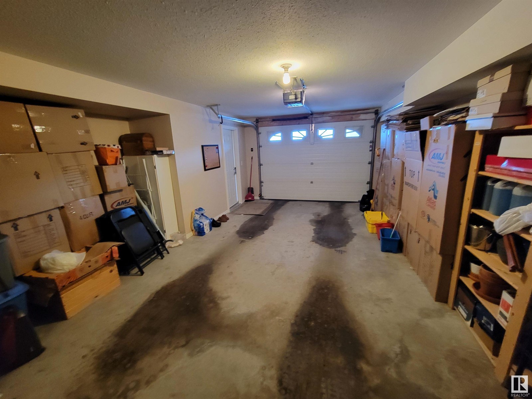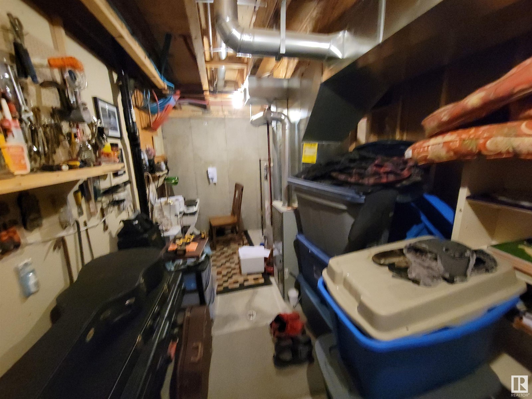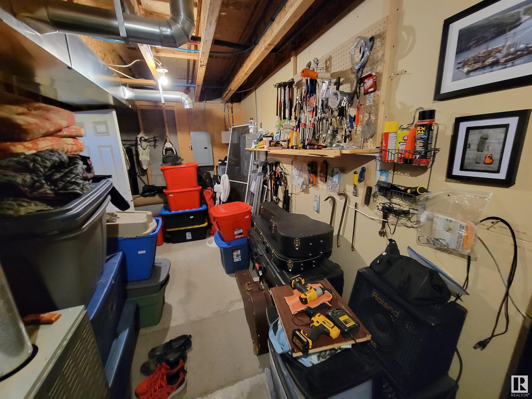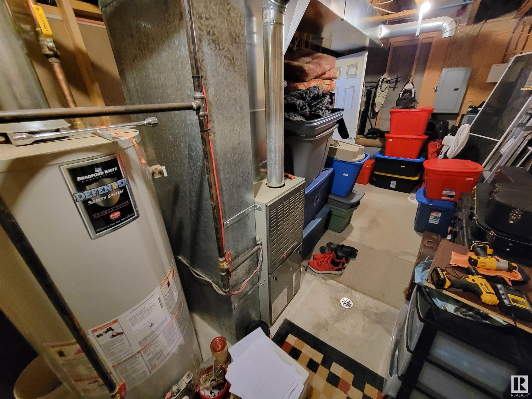#104 801 11 St Cold Lake, Alberta T9M 1K2
$249,900Maintenance, Exterior Maintenance, Heat, Insurance, Other, See Remarks, Water
$511 Monthly
Maintenance, Exterior Maintenance, Heat, Insurance, Other, See Remarks, Water
$511 MonthlyThis condo home has seen upgrades over the years including new vinyl plank flooring in the living room area. The home is very very well maintained, with tenants that have done an awesome job of keeping everything in pristine condition! The home has a 13'x22' garage with an additional 8'6x17' utility/storage room on the main floor. The second level has a 1/2 bath & laundry, with a full kitchen with fridge, stove, built-in dishwasher, & microwave. There is easily room at the island for 2 or 3 bar stools. The spacious living room has a view of the lake out the front off the 7'x21' covered deck. The 3rd level has a secondary bedroom across from the large 8'x8' bathroom. The home has a 12'x22' master bedroom, with a 7'x17' walk-out deck. The ensuite is 7'6x11' & features a soaker tube, shower, toilet, & sink. Both the 2nd & 3rd levels have excellent views of the lake, & shopping, schools, parks, & restaurants are close by. (id:42336)
Property Details
| MLS® Number | E4372219 |
| Property Type | Single Family |
| Neigbourhood | Cold Lake North |
| Amenities Near By | Playground, Public Transit, Schools, Shopping |
| Features | No Smoking Home |
| Structure | Deck |
| View Type | Lake View |
Building
| Bathroom Total | 3 |
| Bedrooms Total | 2 |
| Amenities | Vinyl Windows |
| Appliances | Dishwasher, Dryer, Microwave, Refrigerator, Stove, Washer |
| Basement Type | None |
| Constructed Date | 2006 |
| Construction Style Attachment | Attached |
| Fire Protection | Smoke Detectors |
| Half Bath Total | 1 |
| Heating Type | Forced Air |
| Stories Total | 3 |
| Size Interior | 1202.7593 Sqft |
| Type | Row / Townhouse |
Parking
| Heated Garage | |
| Attached Garage |
Land
| Acreage | No |
| Land Amenities | Playground, Public Transit, Schools, Shopping |
Rooms
| Level | Type | Length | Width | Dimensions |
|---|---|---|---|---|
| Lower Level | Utility Room | 17' x 8'6" | ||
| Lower Level | Mud Room | 6' x 10'6" | ||
| Main Level | Living Room | 20' x 15'8" | ||
| Main Level | Dining Room | Measurements not available | ||
| Main Level | Kitchen | 12' x 14' | ||
| Main Level | Laundry Room | 8' x 5'6" | ||
| Upper Level | Primary Bedroom | 12' x 22' | ||
| Upper Level | Bedroom 2 | 10' x 10'8" |
https://www.realtor.ca/real-estate/26488043/104-801-11-st-cold-lake-cold-lake-north
Interested?
Contact us for more information

Kelly Baker
Broker
(780) 661-2098
https://kellybaker.coldlake.realestate/
https://twitter.com/Remaxkellybaker
https://www.facebook.com/coldlakerealtor/
https://ca.linkedin.com/in/kelly-baker-189237127
https://www.youtube.com/watch?v=4JbKV5qU-9g

5314 55 St
Cold Lake, Alberta T9M 1R3
(780) 661-7653
(780) 661-2098
https://www.coldlake.realestate/


