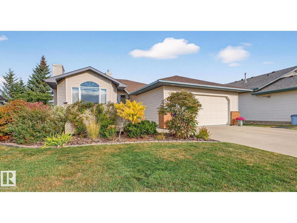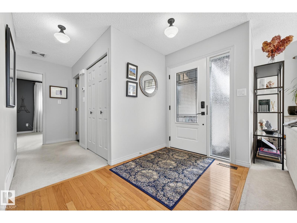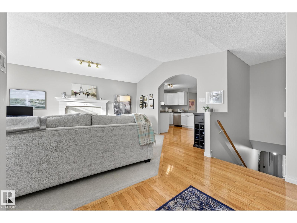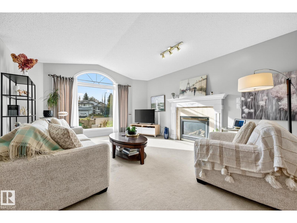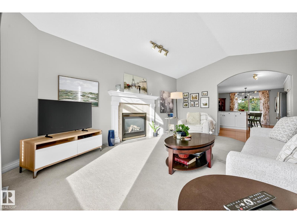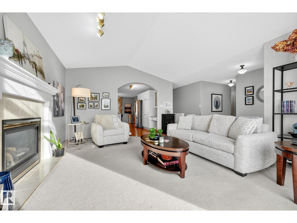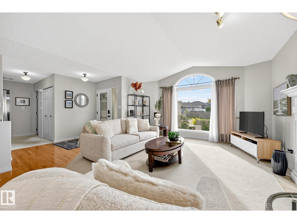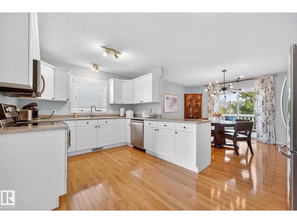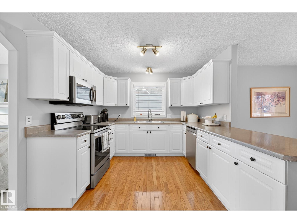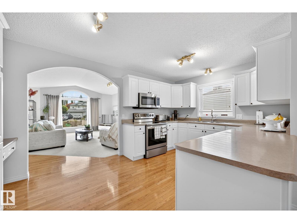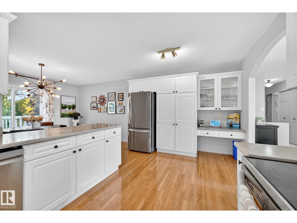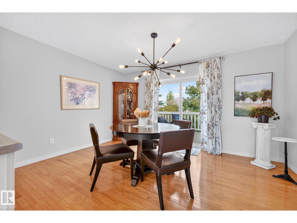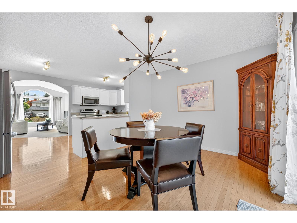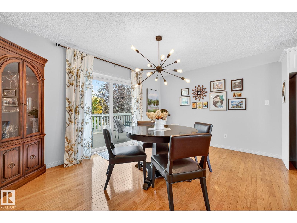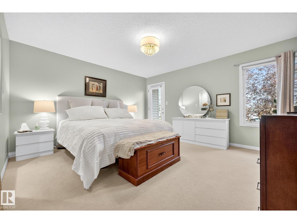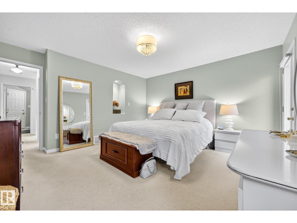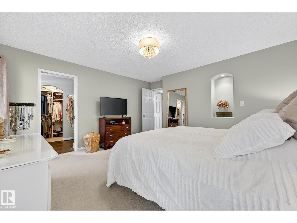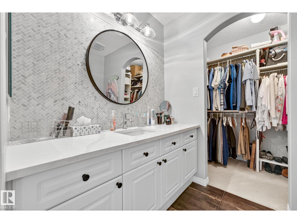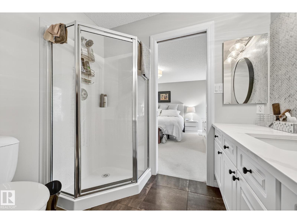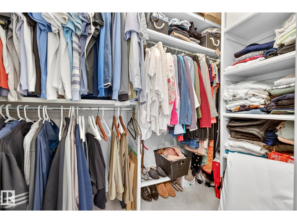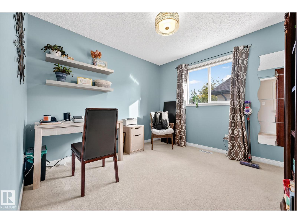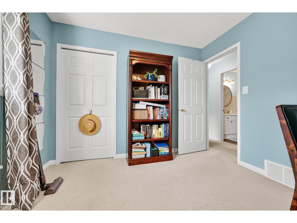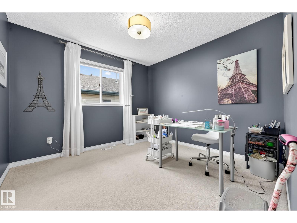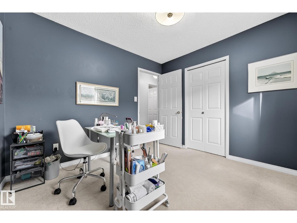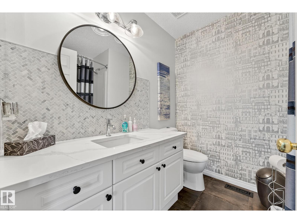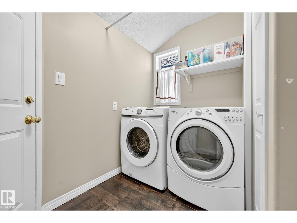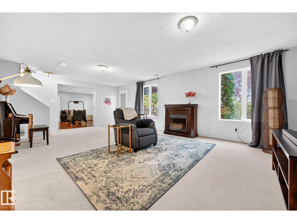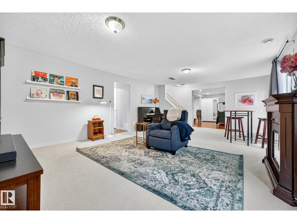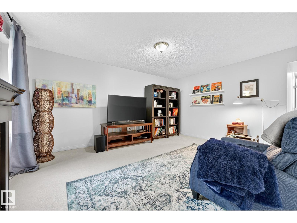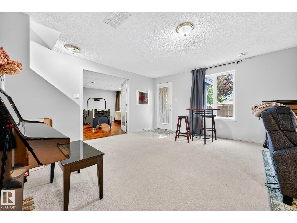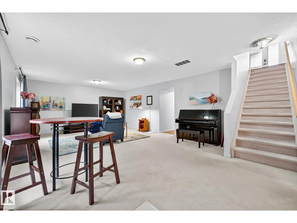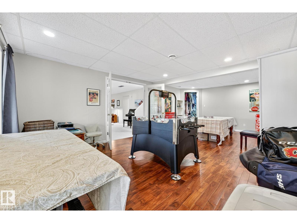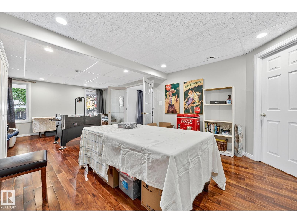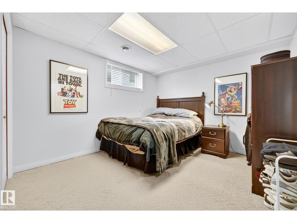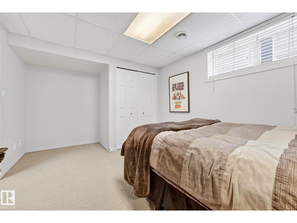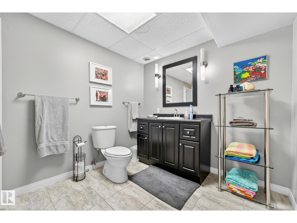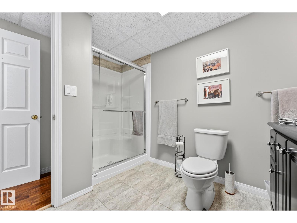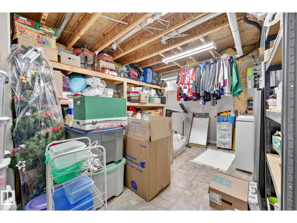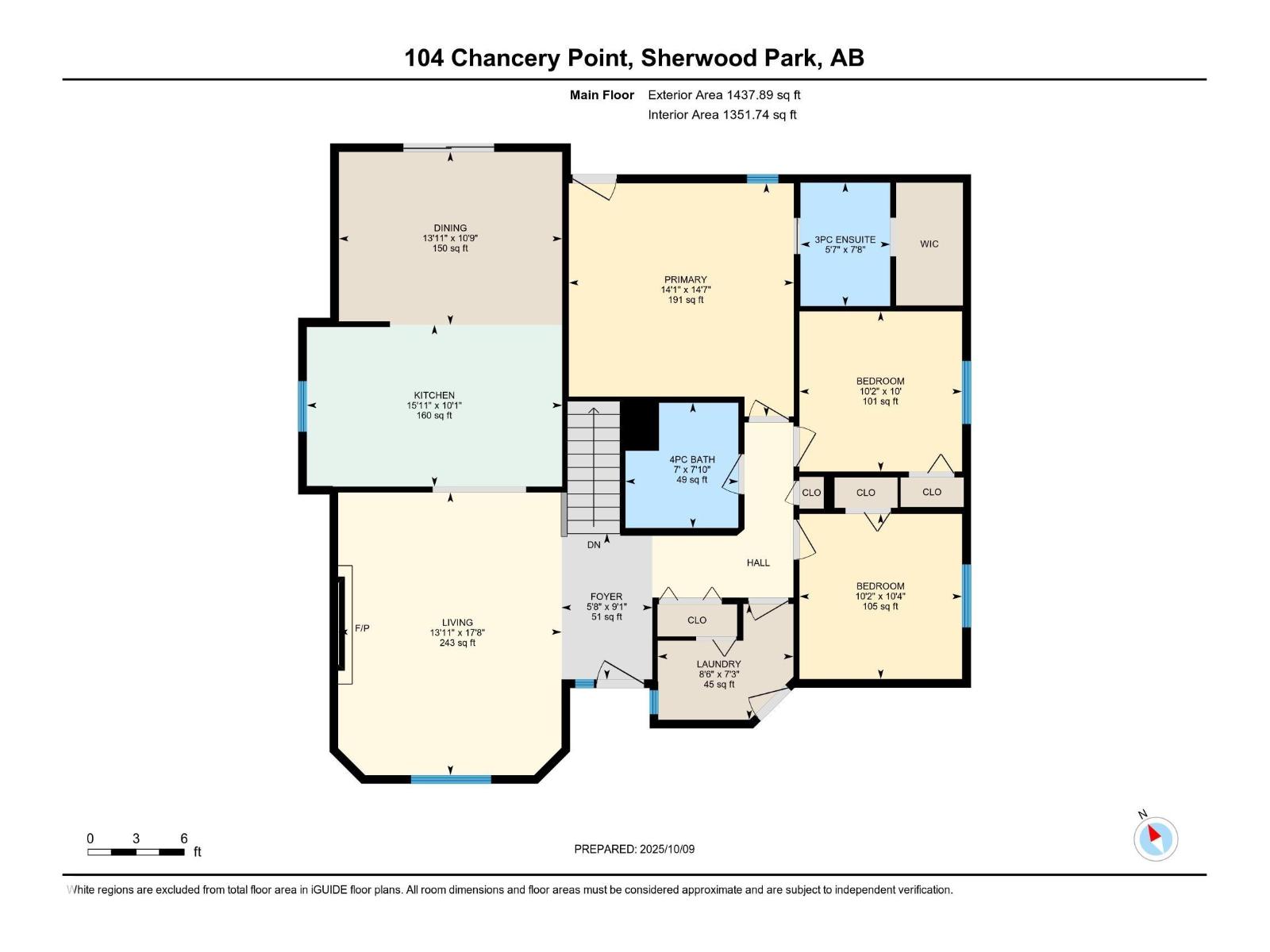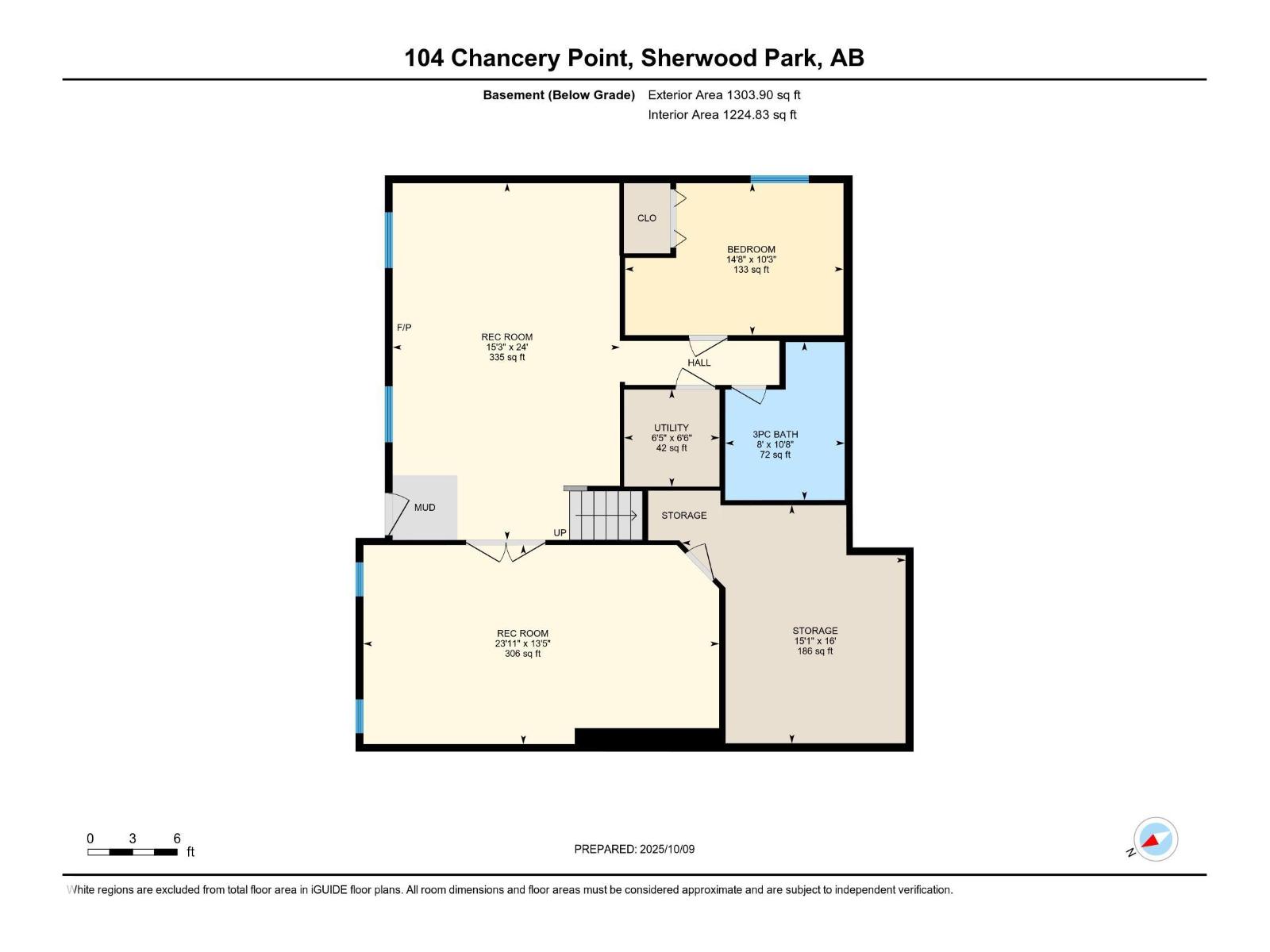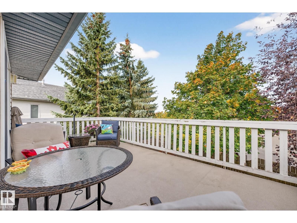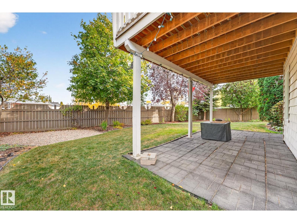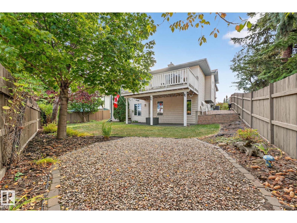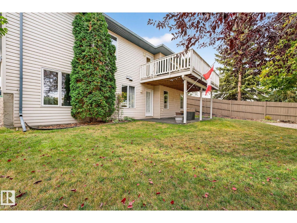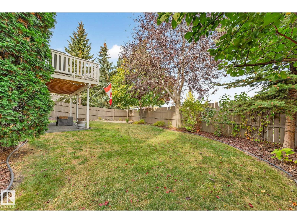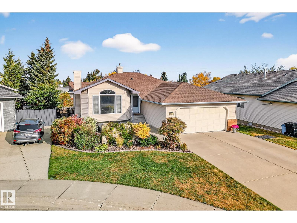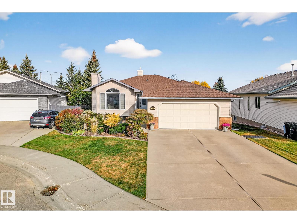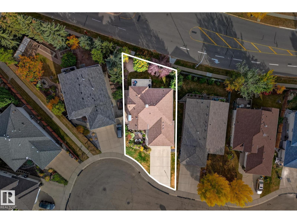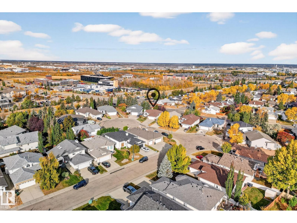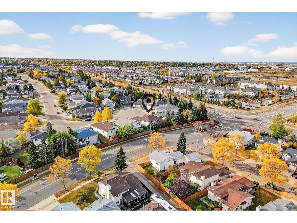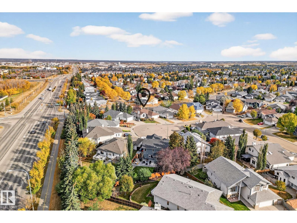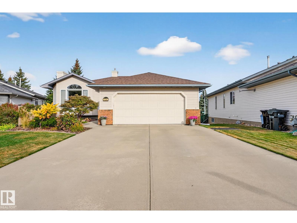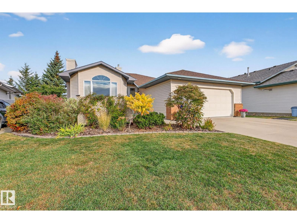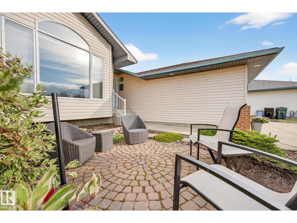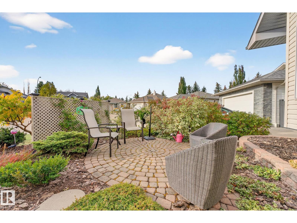104 Chancery Sherwood Park, Alberta T8H 1Z4
$649,000
Nestled at the end of a quiet cul-de-sac in cherished Charlton Heights, this sought-after WALKOUT BUNGALOW has been lovingly cared for by its original owners. From the moment you step inside, you’ll feel the warmth of a home that’s been filled with pride and memories. Vaulted ceilings and gleaming original hardwood welcome you into a bright open-concept main floor where the living room flows seamlessly into the kitchen and dining area. The kitchen shines with new stainless steel appliances, while both bathrooms have been beautifully renovated in 2023. The spacious primary suite offers a walk-in closet through the ensuite and access to a private deck—perfect for morning coffee. Downstairs, the walkout basement offers a generous living area, another bedroom, and a flexible space ready to suit your family’s needs. With a private backyard and peaceful location near trails, schools, churches, and shopping, this home is ready to welcome its next chapter. (id:42336)
Property Details
| MLS® Number | E4461566 |
| Property Type | Single Family |
| Neigbourhood | Charlton Heights |
| Features | See Remarks, Flat Site |
Building
| Bathroom Total | 3 |
| Bedrooms Total | 4 |
| Appliances | Dishwasher, Dryer, Garage Door Opener Remote(s), Garage Door Opener, Microwave Range Hood Combo, Refrigerator, Stove, Washer, Window Coverings |
| Architectural Style | Bungalow |
| Basement Development | Finished |
| Basement Features | Walk Out |
| Basement Type | Full (finished) |
| Constructed Date | 1999 |
| Construction Style Attachment | Detached |
| Cooling Type | Central Air Conditioning |
| Fireplace Fuel | Gas |
| Fireplace Present | Yes |
| Fireplace Type | Unknown |
| Heating Type | Forced Air |
| Stories Total | 1 |
| Size Interior | 1352 Sqft |
| Type | House |
Parking
| Attached Garage |
Land
| Acreage | No |
| Fence Type | Fence |
Rooms
| Level | Type | Length | Width | Dimensions |
|---|---|---|---|---|
| Basement | Family Room | 7.3 m | 4.08 m | 7.3 m x 4.08 m |
| Basement | Den | 4.66 m | 7.32 m | 4.66 m x 7.32 m |
| Basement | Bedroom 4 | 4.48 m | 3.12 m | 4.48 m x 3.12 m |
| Main Level | Living Room | 5.38 m | 4.25 m | 5.38 m x 4.25 m |
| Main Level | Dining Room | 3.29 m | 4.25 m | 3.29 m x 4.25 m |
| Main Level | Kitchen | 3.08 m | 4.86 m | 3.08 m x 4.86 m |
| Main Level | Primary Bedroom | 4.44 m | 4.28 m | 4.44 m x 4.28 m |
| Main Level | Bedroom 2 | 3.05 m | 3.09 m | 3.05 m x 3.09 m |
| Main Level | Bedroom 3 | 3.14 m | 3.09 m | 3.14 m x 3.09 m |
https://www.realtor.ca/real-estate/28974320/104-chancery-sherwood-park-charlton-heights
Interested?
Contact us for more information

Nicole J. Mazurak
Associate
(780) 401-3463
nicolesellshouses.ca/
69 Cavan Cres
Sherwood Park, Alberta T8A 2K6
(780) 667-7653


