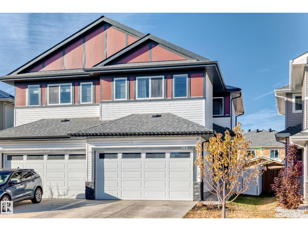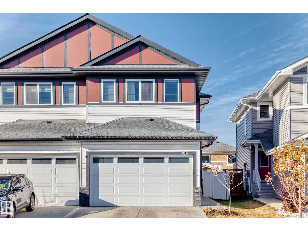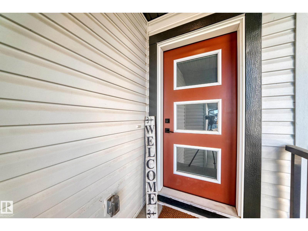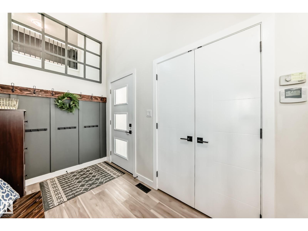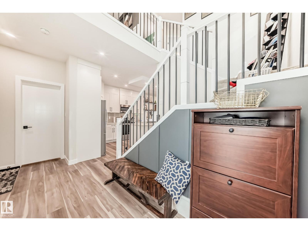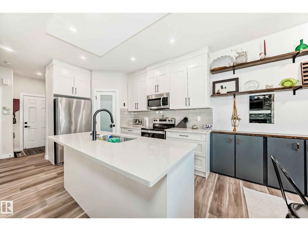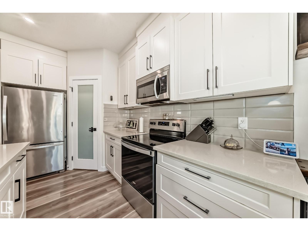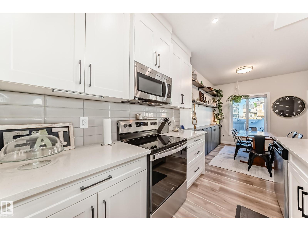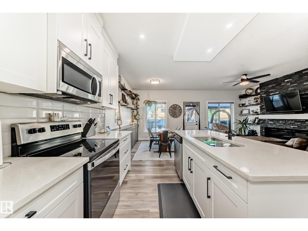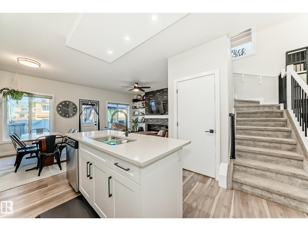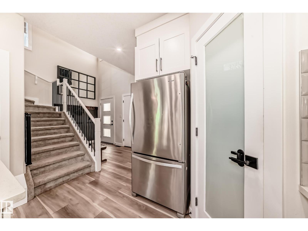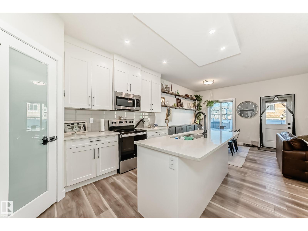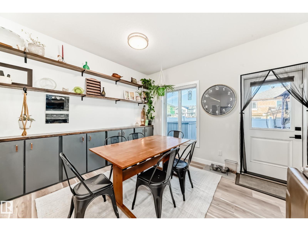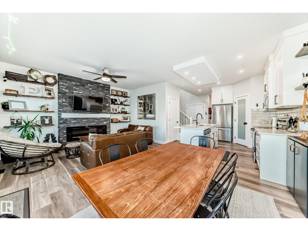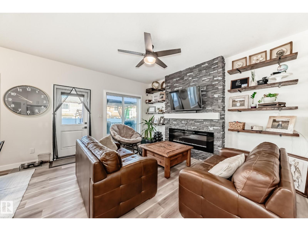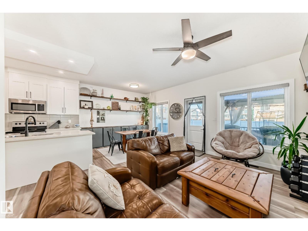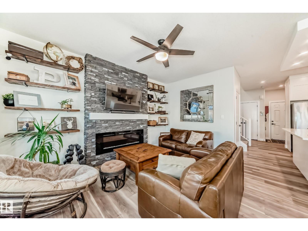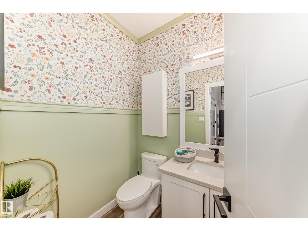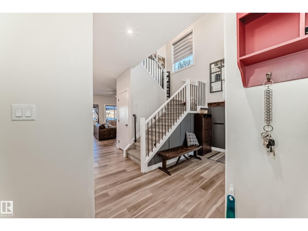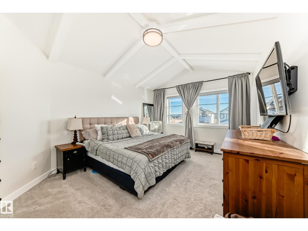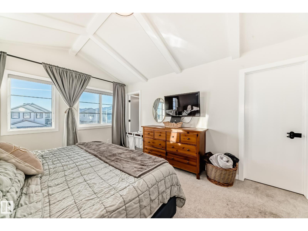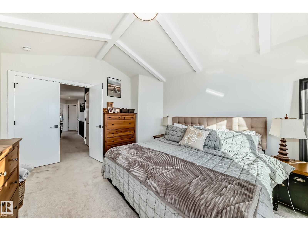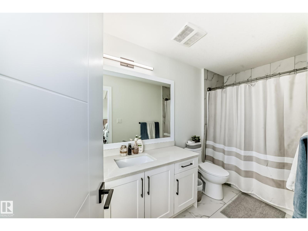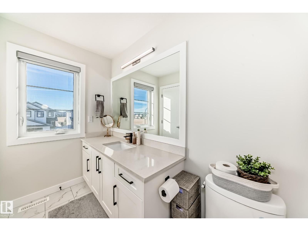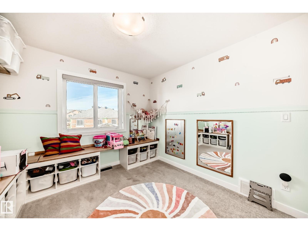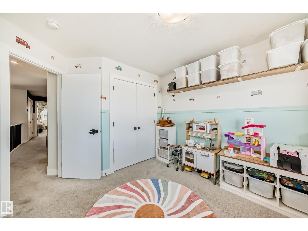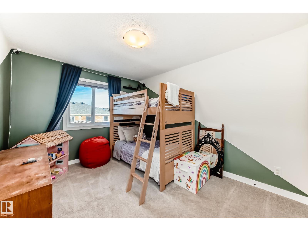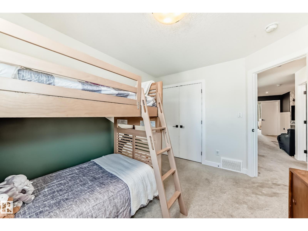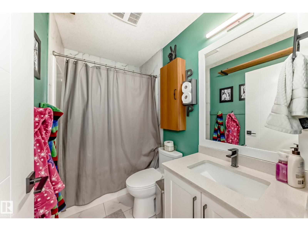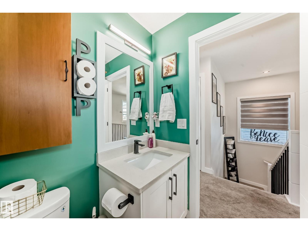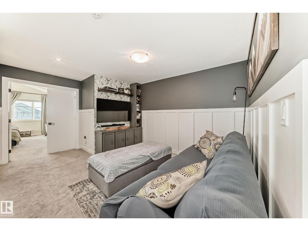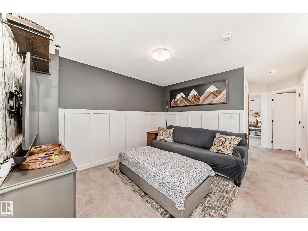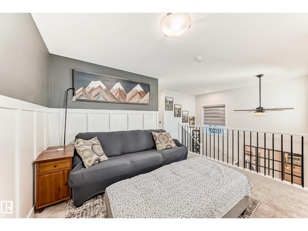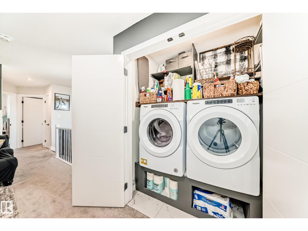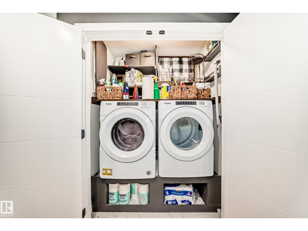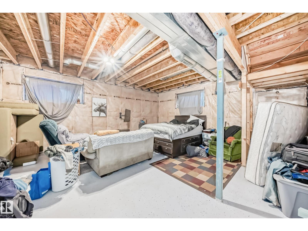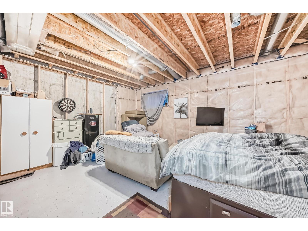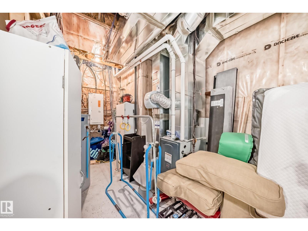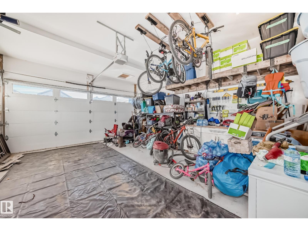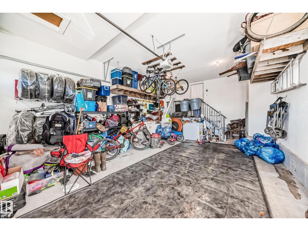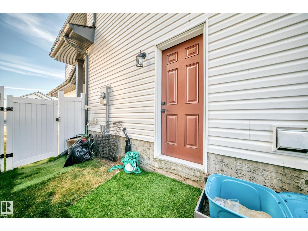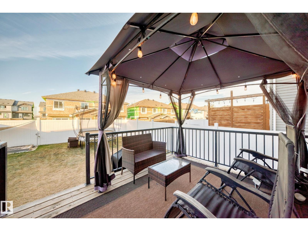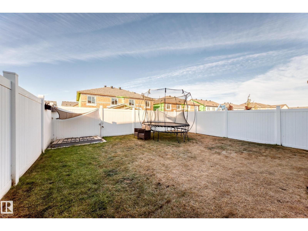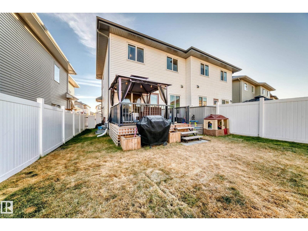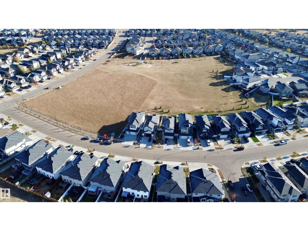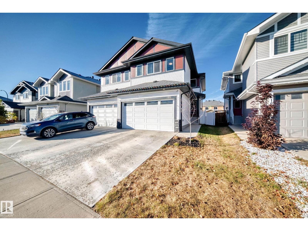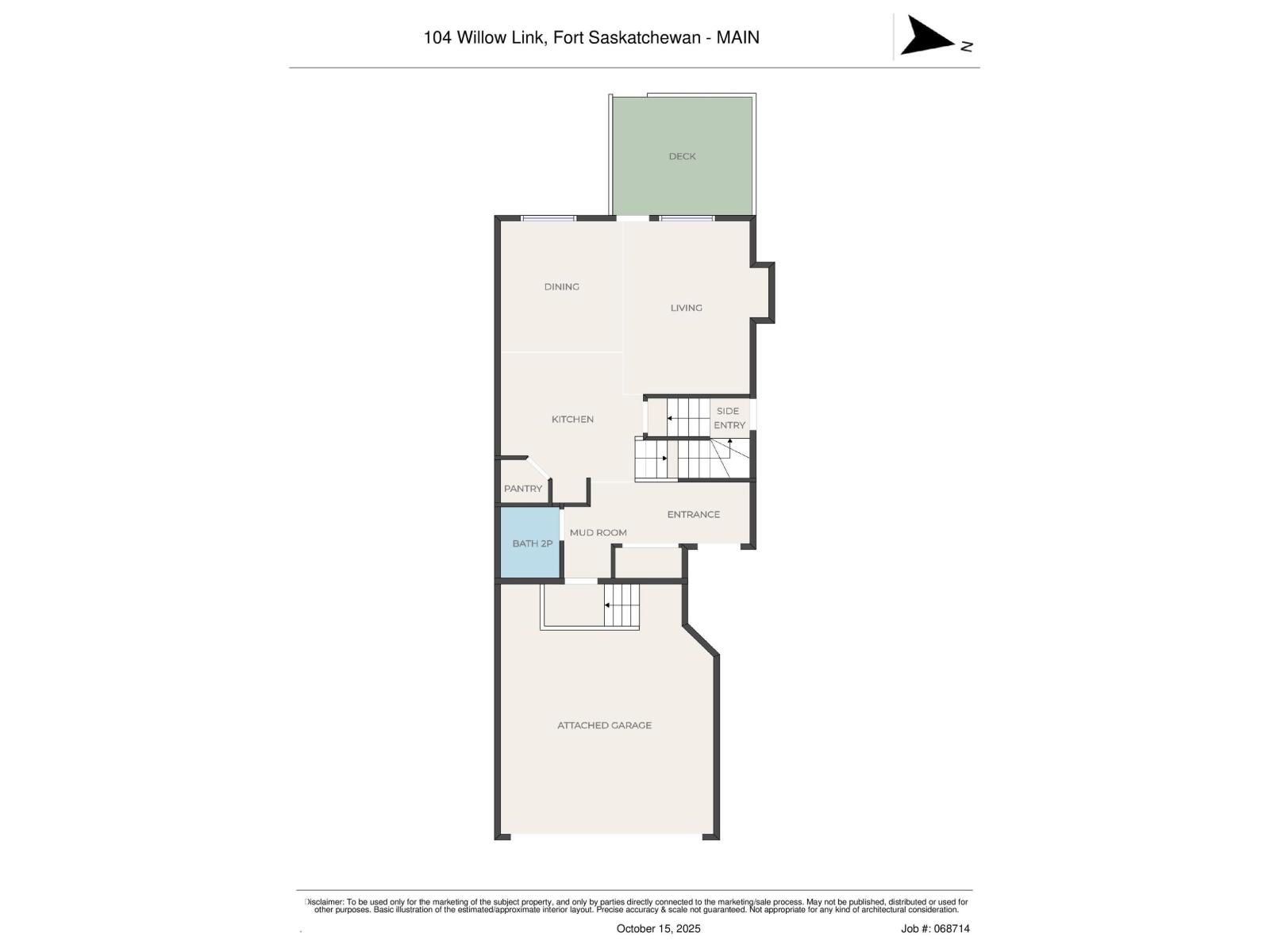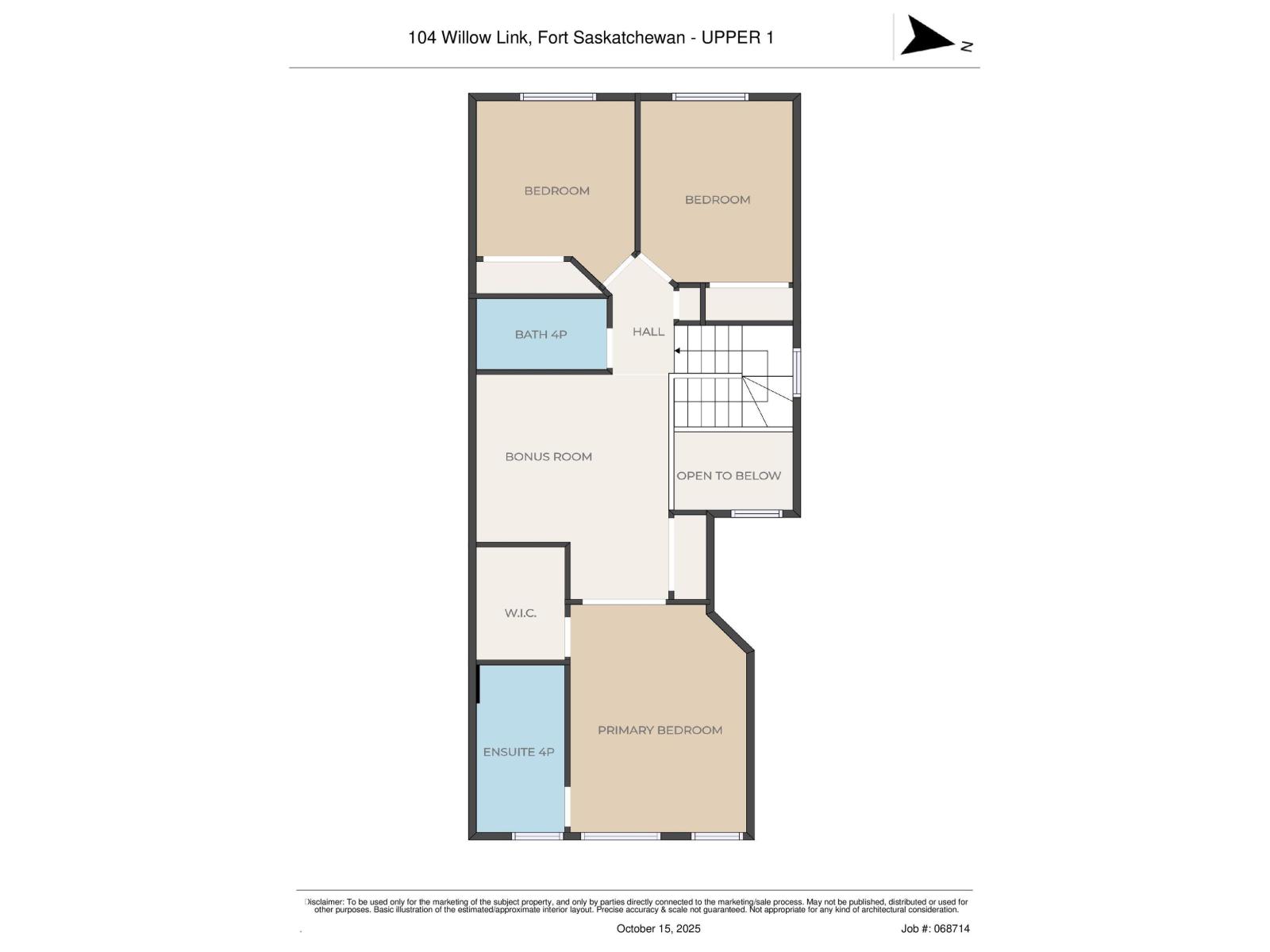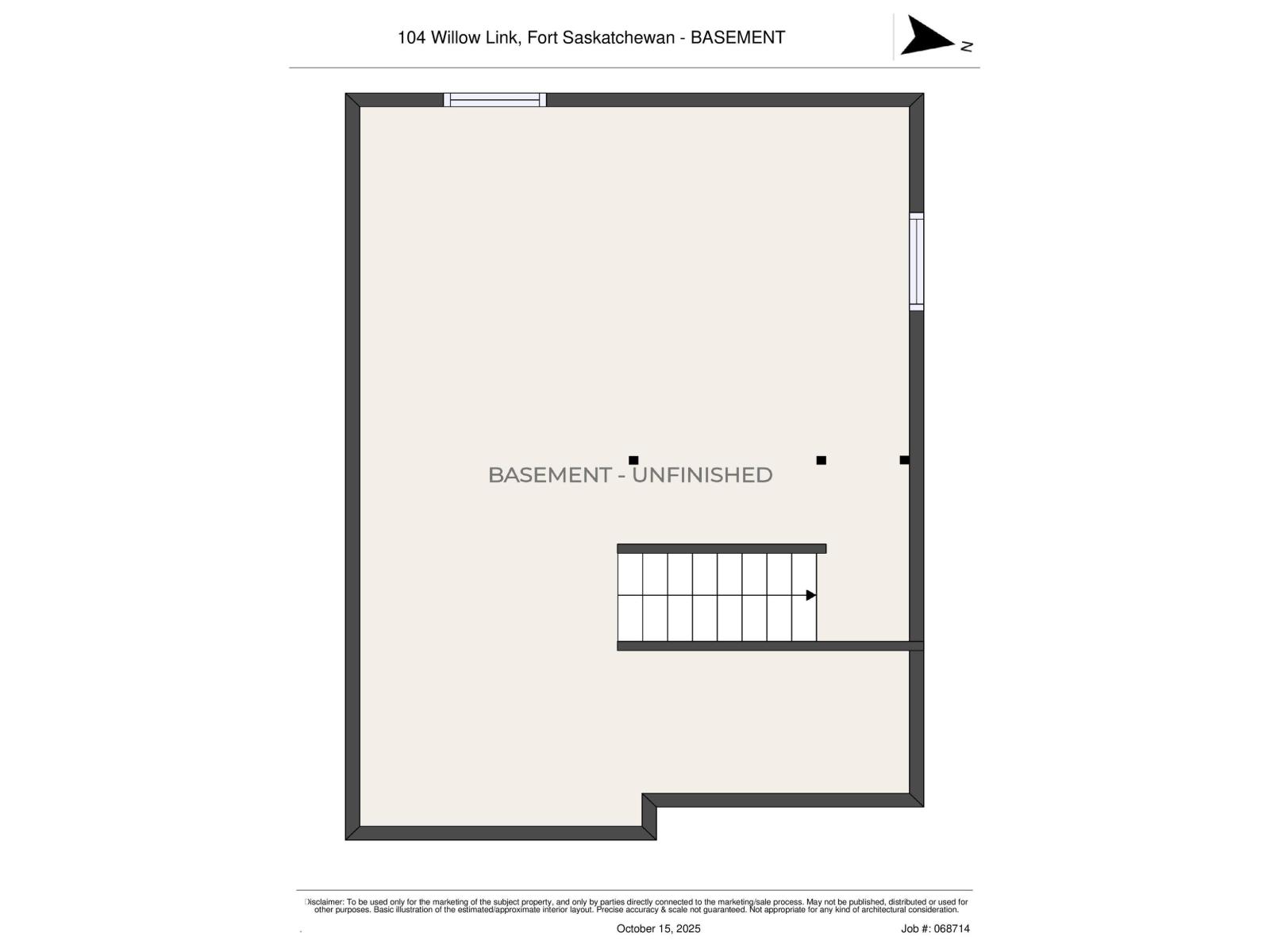3 Bedroom
3 Bathroom
1613 sqft
Fireplace
Forced Air
$447,750
Welcome home to this tastefully finished half duplex in the desirable community of Westpark. Stepping into the bright and spacious entryway you're immediately greeted with high quality finishing's that are sure to impress. On the main level you will find a beautiful kitchen featuring a large island, Stainless steel appliances, quartz countertops, a walk-in pantry, custom built-in storage, a smart lighting system, and a spacious living room filled with natural light, centered around an electric fireplace. Upstairs you will find an elegant primary bedroom featuring a large walk in closet and an ensuite bath, two additional large bedrooms, a full bath, a bonus room, and laundry. Heading downstairs there is a separate side entrance to the basement awaiting your finishing touches. Outside features a large deck, and a vinyl fence. Across the street you will find a large park, as well as close proximity to the scenic walking trails. This modern home in a family friendly neighborhood is a must see! (id:42336)
Property Details
|
MLS® Number
|
E4462272 |
|
Property Type
|
Single Family |
|
Neigbourhood
|
Westpark_FSAS |
|
Amenities Near By
|
Public Transit, Schools, Shopping |
|
Features
|
See Remarks |
Building
|
Bathroom Total
|
3 |
|
Bedrooms Total
|
3 |
|
Appliances
|
Dishwasher, Dryer, Garage Door Opener Remote(s), Garage Door Opener, Microwave Range Hood Combo, Refrigerator, Storage Shed, Stove, Washer, Window Coverings |
|
Basement Development
|
Unfinished |
|
Basement Type
|
Full (unfinished) |
|
Constructed Date
|
2020 |
|
Construction Style Attachment
|
Semi-detached |
|
Fireplace Fuel
|
Electric |
|
Fireplace Present
|
Yes |
|
Fireplace Type
|
Insert |
|
Half Bath Total
|
1 |
|
Heating Type
|
Forced Air |
|
Stories Total
|
2 |
|
Size Interior
|
1613 Sqft |
|
Type
|
Duplex |
Parking
Land
|
Acreage
|
No |
|
Land Amenities
|
Public Transit, Schools, Shopping |
|
Size Irregular
|
288.77 |
|
Size Total
|
288.77 M2 |
|
Size Total Text
|
288.77 M2 |
Rooms
| Level |
Type |
Length |
Width |
Dimensions |
|
Upper Level |
Primary Bedroom |
|
|
Measurements not available |
|
Upper Level |
Bedroom 2 |
|
|
Measurements not available |
|
Upper Level |
Bedroom 3 |
|
|
Measurements not available |
https://www.realtor.ca/real-estate/28995602/104-willow-li-fort-saskatchewan-westparkfsas



