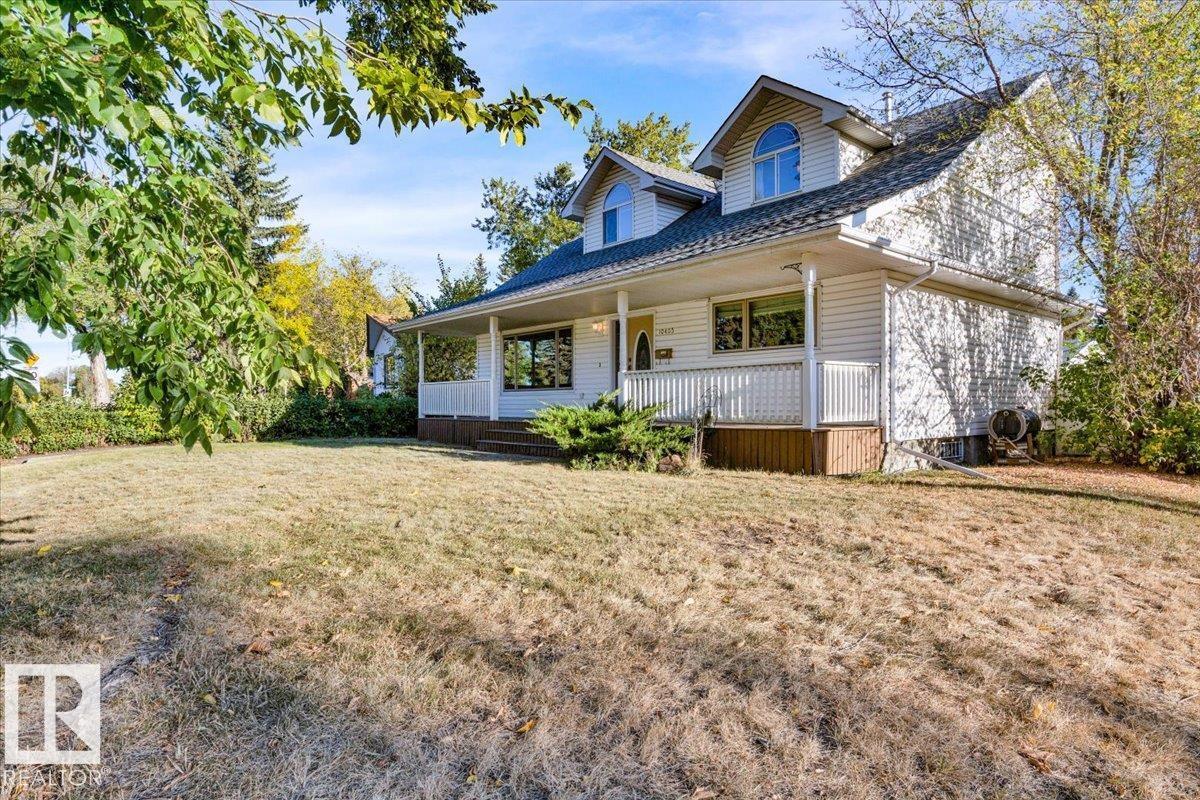10403 62 St Nw Edmonton, Alberta T6A 2M2
$534,900
Charming and unique, with curb appeal from every angle! This Cape Cod classic greets you with a sunny south-facing verandah and welcomes you inside to oak hardwood flooring, and classic style with a central staircase and large windows - even a clawfoot tub in the spacious upper bathroom. There are two bedrooms on the main floor; upstairs are two more bedrooms, each with its own dormer, bench seating and great views. Originally a bungalow, the second storey was added by previous owners in the 1990's. The current owners added a new oversized double garage with 220 wiring, updated the electrical panel, rebuilt the fence (2010). The furnace and HWT were replaced in 2018, shingles in 2016, and the kitchen was updated in 2021. In overall good condition, this home is ready for new owners to update and make their own. It sits on a large lot in desirable Fulton Place, just steps away from parks and playgrounds, the Fulton arena, shopping and schools. (id:42336)
Open House
This property has open houses!
2:00 pm
Ends at:4:00 pm
1:00 pm
Ends at:4:00 pm
Property Details
| MLS® Number | E4459852 |
| Property Type | Single Family |
| Neigbourhood | Fulton Place |
| Amenities Near By | Playground, Public Transit, Schools, Shopping |
| Features | Corner Site, Flat Site, Park/reserve, Lane |
| Structure | Deck |
Building
| Bathroom Total | 3 |
| Bedrooms Total | 4 |
| Appliances | Dishwasher, Dryer, Garage Door Opener Remote(s), Garage Door Opener, Microwave Range Hood Combo, Refrigerator, Stove, Washer, Window Coverings, See Remarks |
| Basement Development | Finished |
| Basement Type | Full (finished) |
| Constructed Date | 1956 |
| Construction Style Attachment | Detached |
| Heating Type | Forced Air |
| Stories Total | 2 |
| Size Interior | 1550 Sqft |
| Type | House |
Parking
| Detached Garage | |
| Oversize |
Land
| Acreage | No |
| Fence Type | Fence |
| Land Amenities | Playground, Public Transit, Schools, Shopping |
| Size Irregular | 714.16 |
| Size Total | 714.16 M2 |
| Size Total Text | 714.16 M2 |
Rooms
| Level | Type | Length | Width | Dimensions |
|---|---|---|---|---|
| Basement | Family Room | 6.67 m | 3.43 m | 6.67 m x 3.43 m |
| Basement | Den | 3.04 m | 3.56 m | 3.04 m x 3.56 m |
| Basement | Laundry Room | 4.33 m | 3.43 m | 4.33 m x 3.43 m |
| Main Level | Living Room | 4.83 m | 3.49 m | 4.83 m x 3.49 m |
| Main Level | Dining Room | 2.09 m | 3.57 m | 2.09 m x 3.57 m |
| Main Level | Kitchen | 2.74 m | 3.57 m | 2.74 m x 3.57 m |
| Main Level | Primary Bedroom | 4.23 m | 3.18 m | 4.23 m x 3.18 m |
| Main Level | Bedroom 2 | 2.41 m | 3.63 m | 2.41 m x 3.63 m |
| Upper Level | Bedroom 3 | 4.14 m | 3.55 m | 4.14 m x 3.55 m |
| Upper Level | Bedroom 4 | 4.73 m | 3.57 m | 4.73 m x 3.57 m |
https://www.realtor.ca/real-estate/28920958/10403-62-st-nw-edmonton-fulton-place
Interested?
Contact us for more information

Tim Willson
Associate
(780) 467-2897
timwillson.com/

116-150 Chippewa Rd
Sherwood Park, Alberta T8A 6A2
(780) 464-4100
(780) 467-2897




































































