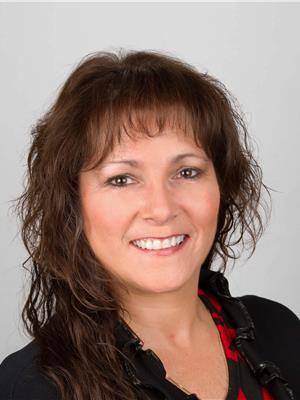10406 101 Av Morinville, Alberta T8R 1E5
$449,900
.97 OF AN ACRE DRIVE THROUGH PROPERTY WITH HOME AND DOUBLE DETACHED GARAGE!! This is a fantastic opportunity to enjoy Acreage living right in town. This massive, gated, park like property is located on a quiet street and is just waiting for a new family! You’ll love the property and the lovely bi-level home that features a good sized functional kitchen with plenty of cabinets & counter space, a spacious dining area with room for a good size table great for entertaining & is open to the living room that boasts gleaming hardwood floors and a large South facing window. This cozy home also features 2 bedrooms up & 2 bedrooms down, 2 full baths, a large family room, back porch with 2nd fridge, newer furnace & Hwt, newer roof, windows (except in the Living rm) 2 tier deck, natural gas BBQ hook up, raised flower beds, cherry, apple and pear, trees, tons of parking, greenhouse, a large double detached garage, two sheds packing bunch of green space. Close to schools and all of downtown Morinville‘s amenities. (id:42336)
Property Details
| MLS® Number | E4444082 |
| Property Type | Single Family |
| Neigbourhood | Morinville |
| Amenities Near By | Park |
| Features | Flat Site |
| Parking Space Total | 20 |
| Structure | Deck |
Building
| Bathroom Total | 2 |
| Bedrooms Total | 4 |
| Appliances | Dishwasher, Dryer, Freezer, Garage Door Opener Remote(s), Garage Door Opener, Refrigerator, Stove, Washer, Window Coverings |
| Architectural Style | Bi-level |
| Basement Development | Finished |
| Basement Type | Full (finished) |
| Constructed Date | 1970 |
| Construction Style Attachment | Detached |
| Heating Type | Forced Air |
| Size Interior | 926 Sqft |
| Type | House |
Parking
| Indoor | |
| R V |
Land
| Acreage | No |
| Fence Type | Fence |
| Land Amenities | Park |
Rooms
| Level | Type | Length | Width | Dimensions |
|---|---|---|---|---|
| Basement | Family Room | 4.54 m | 4.55 m | 4.54 m x 4.55 m |
| Basement | Bedroom 3 | 2.82 m | 3.88 m | 2.82 m x 3.88 m |
| Basement | Bedroom 4 | 3.01 m | 2.81 m | 3.01 m x 2.81 m |
| Basement | Utility Room | 3.01 m | 5.84 m | 3.01 m x 5.84 m |
| Main Level | Living Room | 3.73 m | 4.97 m | 3.73 m x 4.97 m |
| Main Level | Dining Room | 3.22 m | 2.17 m | 3.22 m x 2.17 m |
| Main Level | Kitchen | 3.22 m | 2.76 m | 3.22 m x 2.76 m |
| Main Level | Primary Bedroom | 3.03 m | 4.09 m | 3.03 m x 4.09 m |
| Main Level | Bedroom 2 | 3.25 m | 3.04 m | 3.25 m x 3.04 m |
https://www.realtor.ca/real-estate/28515632/10406-101-av-morinville-morinville
Interested?
Contact us for more information

Linda M. Getzlaf
Associate
(780) 939-3116
www.lindagetzlaf.com/
https://www.facebook.com/LindaGetzlaf.REMAX/
https://www.linkedin.com/in/linda-getzlaf-91193533

10018 100 Avenue
Morinville, Alberta T8R 1P7
(780) 939-1111
(780) 939-3116







































































