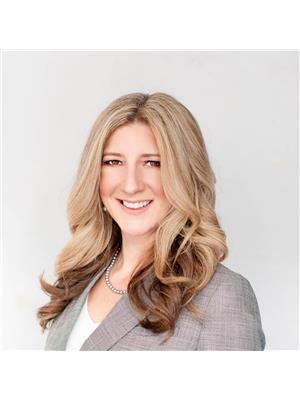10416 126 St Nw Edmonton, Alberta T5T 5N3
$749,500
Originally built in 1912 and beautifully reimagined through thoughtful updates, this exquisite 3-storey residence perfectly combines historic charm with modern sophistication. The open-concept main floor is bathed in natural light, showcasing a chef’s kitchen with gas range, inviting breakfast nook, elegant dining space, and a refined family room anchored by a striking stone fireplace and expansive windows overlooking the private, low-maintenance backyard. The second level is dedicated to a luxurious primary suite with a grand walk-in dressing room and spa-inspired ensuite featuring a multi-head shower, complemented by a second bedroom and full bath. The third floor offers a showstopping bonus room with sunroom, wet bar, and a generous third bedroom. Complete with 3 bedrooms, 3.5 baths, and a heated double garage, this distinguished home sits steps from downtown, the river valley, and premier amenities—delivering elevated city living at its finest. (id:42336)
Property Details
| MLS® Number | E4454129 |
| Property Type | Single Family |
| Neigbourhood | Westmount |
| Amenities Near By | Golf Course, Playground, Public Transit, Shopping |
| Features | Flat Site, Lane, Wet Bar, Closet Organizers, No Smoking Home, Skylight, Level |
| Structure | Porch, Patio(s) |
Building
| Bathroom Total | 4 |
| Bedrooms Total | 3 |
| Appliances | Dishwasher, Dryer, Garage Door Opener Remote(s), Garage Door Opener, Hood Fan, Refrigerator, Gas Stove(s), Washer, Window Coverings |
| Basement Development | Finished |
| Basement Type | Full (finished) |
| Constructed Date | 1912 |
| Construction Style Attachment | Detached |
| Cooling Type | Central Air Conditioning |
| Fireplace Fuel | Wood |
| Fireplace Present | Yes |
| Fireplace Type | Unknown |
| Half Bath Total | 1 |
| Heating Type | Forced Air |
| Stories Total | 3 |
| Size Interior | 2982 Sqft |
| Type | House |
Parking
| Detached Garage | |
| Heated Garage |
Land
| Acreage | No |
| Fence Type | Fence |
| Land Amenities | Golf Course, Playground, Public Transit, Shopping |
| Size Irregular | 417.63 |
| Size Total | 417.63 M2 |
| Size Total Text | 417.63 M2 |
Rooms
| Level | Type | Length | Width | Dimensions |
|---|---|---|---|---|
| Main Level | Living Room | 4.5 m | 3.38 m | 4.5 m x 3.38 m |
| Main Level | Dining Room | 2.96 m | 4.38 m | 2.96 m x 4.38 m |
| Main Level | Kitchen | 3.96 m | 4.27 m | 3.96 m x 4.27 m |
| Main Level | Family Room | 6.57 m | 3.45 m | 6.57 m x 3.45 m |
| Main Level | Breakfast | 4.66 m | 2.57 m | 4.66 m x 2.57 m |
| Upper Level | Primary Bedroom | 4.27 m | 6.4 m | 4.27 m x 6.4 m |
| Upper Level | Bedroom 2 | 5.86 m | 3.33 m | 5.86 m x 3.33 m |
| Upper Level | Bedroom 3 | 6.62 m | 2.87 m | 6.62 m x 2.87 m |
| Upper Level | Bonus Room | 6.64 m | 7.55 m | 6.64 m x 7.55 m |
| Upper Level | Sunroom | 5.13 m | 1.74 m | 5.13 m x 1.74 m |
https://www.realtor.ca/real-estate/28763532/10416-126-st-nw-edmonton-westmount
Interested?
Contact us for more information

Krista M. Galenzoski
Associate
https://kgrealty.ca/
https://www.facebook.com/kristagalenzoskirealty
https://www.linkedin.com/in/kristagalenzoski

201-6650 177 St Nw
Edmonton, Alberta T5T 4J5
(780) 483-4848
(780) 444-8017


















































