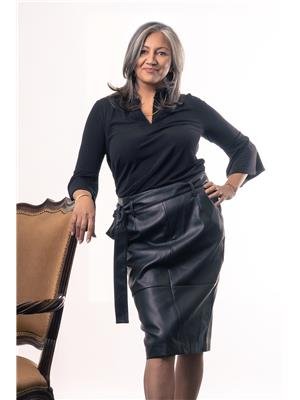10427 68 Av Nw Nw Edmonton, Alberta T6H 2A8
$548,000
Welcome to Allendale! This beautifully maintained bungalow in the highly sought-after, family-friendly community of Allendale! Perfectly situated facing a peaceful green space, this versatile home is ideal for young families, multi-generational living, or investors. Upstairs, you’ll find 3 spacious bedrooms, a full bath, and a bright, open-concept living and dining area. The large kitchen offers ample cabinet and counter space, perfect for family meals and entertaining. The fully developed basement with separate entrance features 2 additional bedrooms, a second full bathroom, and a generously sized kitchen and living space – offering excellent suite potential or extra room for extended family. Enjoy morning coffee or relaxing evenings on the huge front porch, or unwind in the large backyard with plenty of room for play, gardening, or future development. Located minutes from top-ranked schools, daycares, University of Alberta. (id:42336)
Open House
This property has open houses!
11:00 am
Ends at:1:00 pm
Property Details
| MLS® Number | E4444823 |
| Property Type | Single Family |
| Neigbourhood | Allendale |
| Amenities Near By | Playground, Public Transit, Schools, Shopping |
| Features | Park/reserve, Lane |
| Structure | Porch |
Building
| Bathroom Total | 2 |
| Bedrooms Total | 5 |
| Appliances | Microwave, Refrigerator, Two Stoves, Dishwasher |
| Architectural Style | Bungalow |
| Basement Development | Finished |
| Basement Type | Full (finished) |
| Constructed Date | 1959 |
| Construction Style Attachment | Detached |
| Heating Type | Forced Air |
| Stories Total | 1 |
| Size Interior | 1181 Sqft |
| Type | House |
Parking
| Detached Garage |
Land
| Acreage | No |
| Fence Type | Fence |
| Land Amenities | Playground, Public Transit, Schools, Shopping |
| Size Irregular | 545.27 |
| Size Total | 545.27 M2 |
| Size Total Text | 545.27 M2 |
Rooms
| Level | Type | Length | Width | Dimensions |
|---|---|---|---|---|
| Basement | Bedroom 4 | 10.6 m | 9.6 m | 10.6 m x 9.6 m |
| Basement | Bedroom 5 | 14.1 m | 10.11 m | 14.1 m x 10.11 m |
| Basement | Other | 9.4 m | 6.1 m | 9.4 m x 6.1 m |
| Basement | Second Kitchen | 14.9 m | 11 m | 14.9 m x 11 m |
| Basement | Laundry Room | 10.9 m | 9.3 m | 10.9 m x 9.3 m |
| Basement | Office | 5.6 m | 6.1 m | 5.6 m x 6.1 m |
| Basement | Recreation Room | 14.1 m | 16.1 m | 14.1 m x 16.1 m |
| Main Level | Living Room | 12 m | 21.6 m | 12 m x 21.6 m |
| Main Level | Dining Room | 7.3 m | 11.7 m | 7.3 m x 11.7 m |
| Main Level | Kitchen | 11.7 m | 11.7 m | 11.7 m x 11.7 m |
| Main Level | Primary Bedroom | 12.5 m | 10.11 m | 12.5 m x 10.11 m |
| Main Level | Bedroom 2 | 9.11 m | 11.2 m | 9.11 m x 11.2 m |
| Main Level | Bedroom 3 | 9.11 m | 8.2 m | 9.11 m x 8.2 m |
https://www.realtor.ca/real-estate/28533097/10427-68-av-nw-nw-edmonton-allendale
Interested?
Contact us for more information

Nicki Passi
Associate
(780) 481-1144
www.nickipassirealty.com/
201-10114 156 St Nw
Edmonton, Alberta T5P 2P9
(780) 483-0601




























































