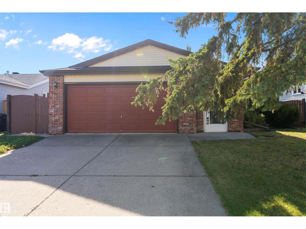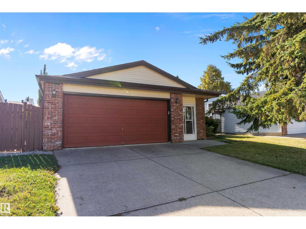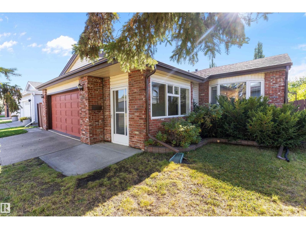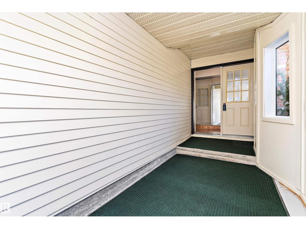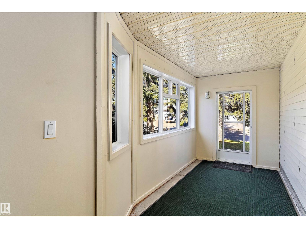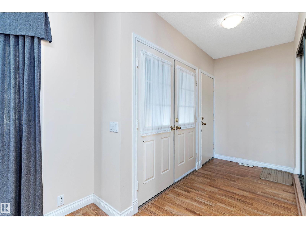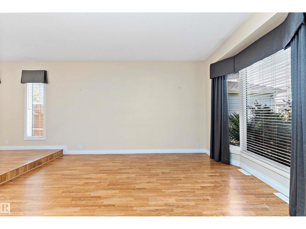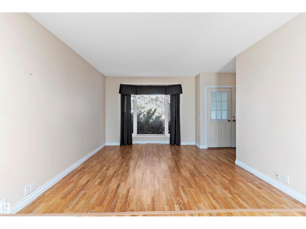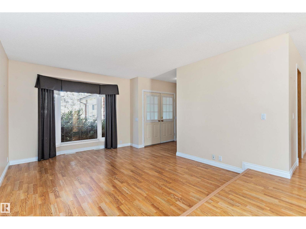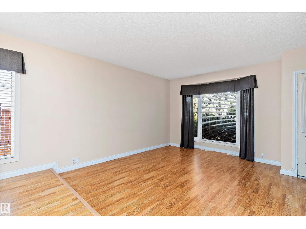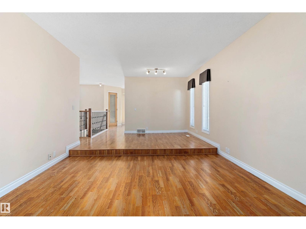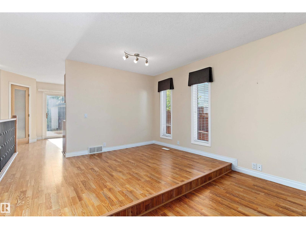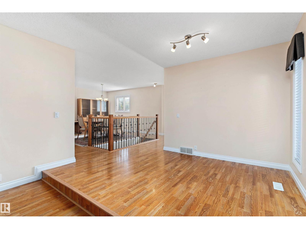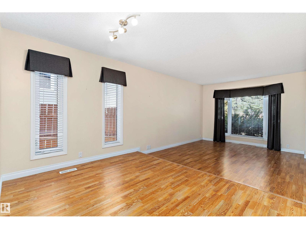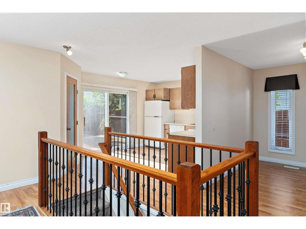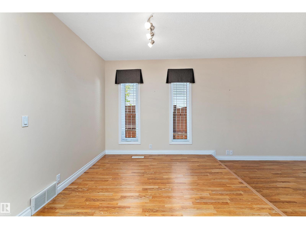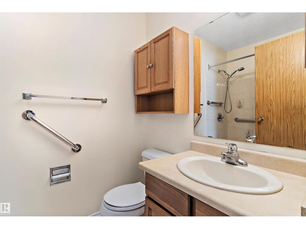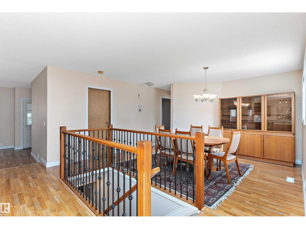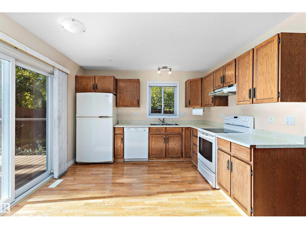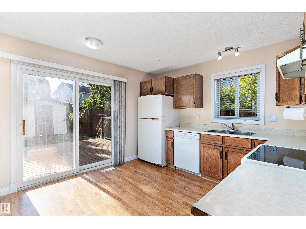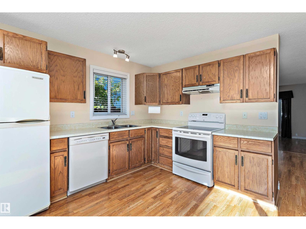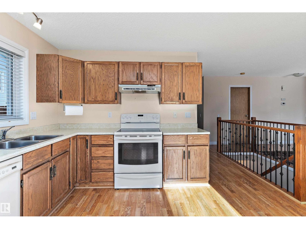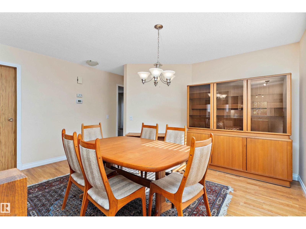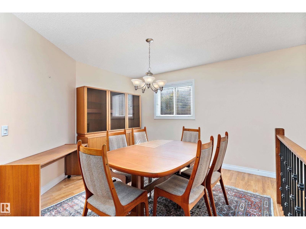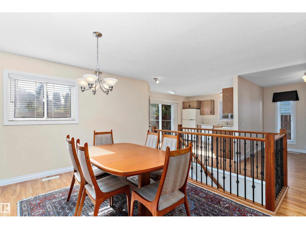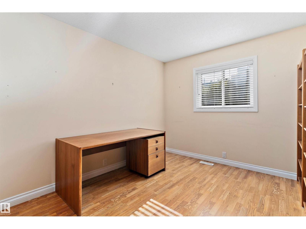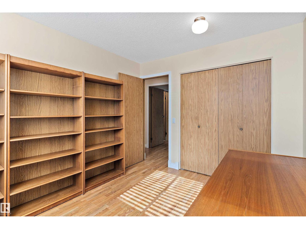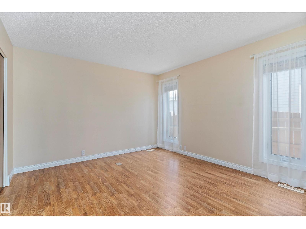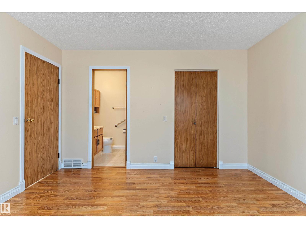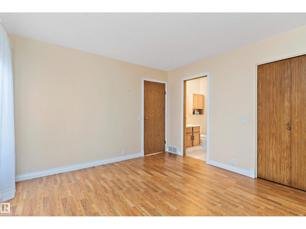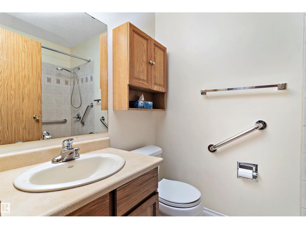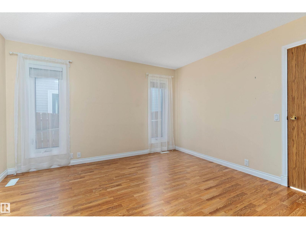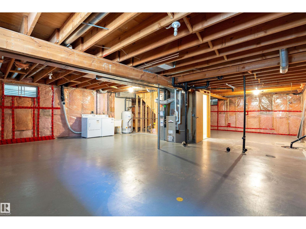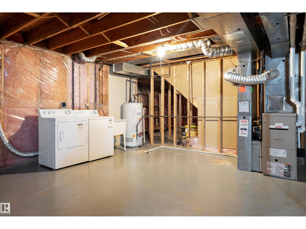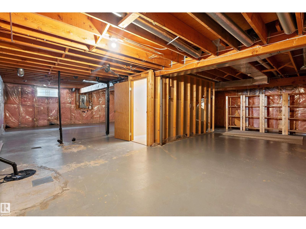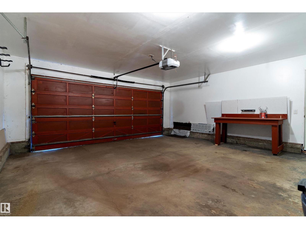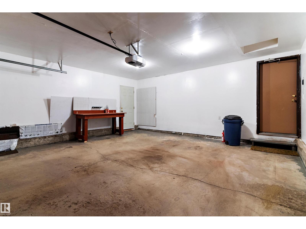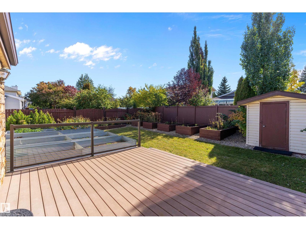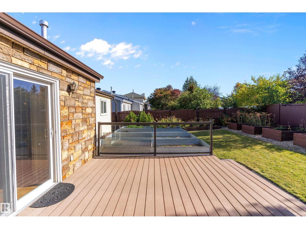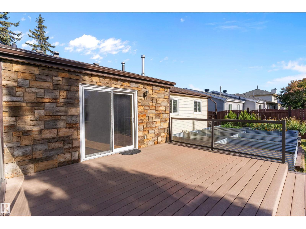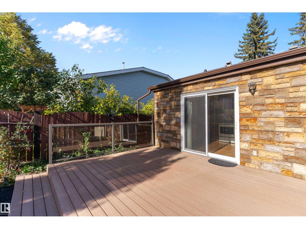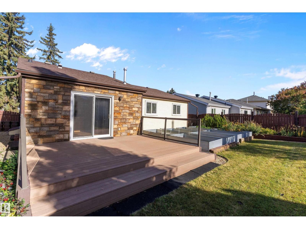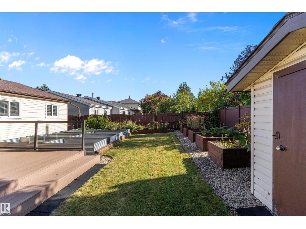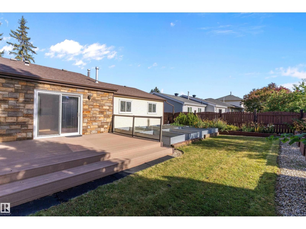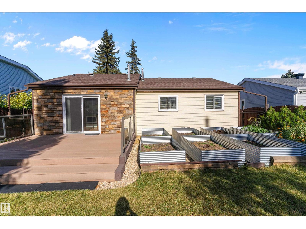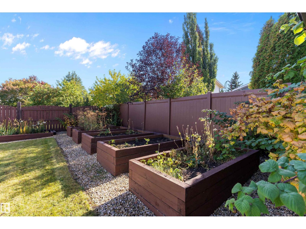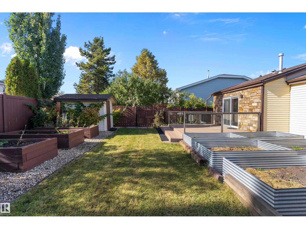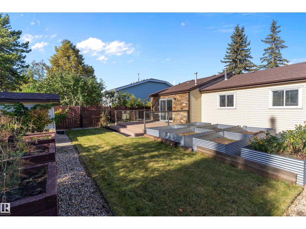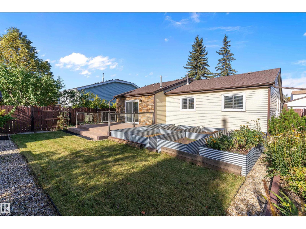10435 14 Av Nw Edmonton, Alberta T6J 5R7
$429,900
Welcome to this charming and well-maintained bungalow in the family-friendly community of Bearspaw! Bright and inviting, this 2-bedroom, 2-bath home offers the perfect mix of comfort and practicality. The spacious living room features large windows that fill the space with natural light, creating a warm and welcoming atmosphere. The kitchen offers plenty of cabinet storage and crisp white appliances that complement the open layout. The primary suite includes a walk-in closet and private 4-piece ensuite, while the second bedroom and full bath provide great flexibility for guests or a home office. Enjoy peace of mind with newer shingles, windows, and a high-efficiency furnace already in place. The unfinished basement is ready for your personal touch. Outside, relax on the sunny deck, enjoy the landscaped yard, and appreciate the convenience of a double attached garage. A wonderful place to call home! (id:42336)
Property Details
| MLS® Number | E4461036 |
| Property Type | Single Family |
| Neigbourhood | Bearspaw (Edmonton) |
| Amenities Near By | Playground, Schools, Shopping |
| Features | Cul-de-sac, Park/reserve, Closet Organizers, Level |
| Structure | Deck |
Building
| Bathroom Total | 2 |
| Bedrooms Total | 2 |
| Appliances | Dishwasher, Dryer, Garage Door Opener Remote(s), Garage Door Opener, Hood Fan, Refrigerator, Washer, Window Coverings |
| Architectural Style | Bungalow |
| Basement Development | Unfinished |
| Basement Type | Full (unfinished) |
| Constructed Date | 1984 |
| Construction Style Attachment | Detached |
| Heating Type | Forced Air |
| Stories Total | 1 |
| Size Interior | 1191 Sqft |
| Type | House |
Parking
| Attached Garage |
Land
| Acreage | No |
| Land Amenities | Playground, Schools, Shopping |
| Size Irregular | 510.77 |
| Size Total | 510.77 M2 |
| Size Total Text | 510.77 M2 |
Rooms
| Level | Type | Length | Width | Dimensions |
|---|---|---|---|---|
| Main Level | Living Room | 4.07 m | 3.74 m | 4.07 m x 3.74 m |
| Main Level | Dining Room | 3.79 m | 2.87 m | 3.79 m x 2.87 m |
| Main Level | Kitchen | 3.78 m | 3.37 m | 3.78 m x 3.37 m |
| Main Level | Primary Bedroom | 3.83 m | 3.57 m | 3.83 m x 3.57 m |
| Main Level | Bedroom 2 | 3.31 m | 2.95 m | 3.31 m x 2.95 m |
| Main Level | Other | 3.7 m | 3.57 m | 3.7 m x 3.57 m |
https://www.realtor.ca/real-estate/28957586/10435-14-av-nw-edmonton-bearspaw-edmonton
Interested?
Contact us for more information

Tyler J. Ellis
Associate
(780) 306-5701
www.houseforsaleinedmonton.ca/

3400-10180 101 St Nw
Edmonton, Alberta T5J 3S4
(855) 623-6900
https://www.onereal.ca/


