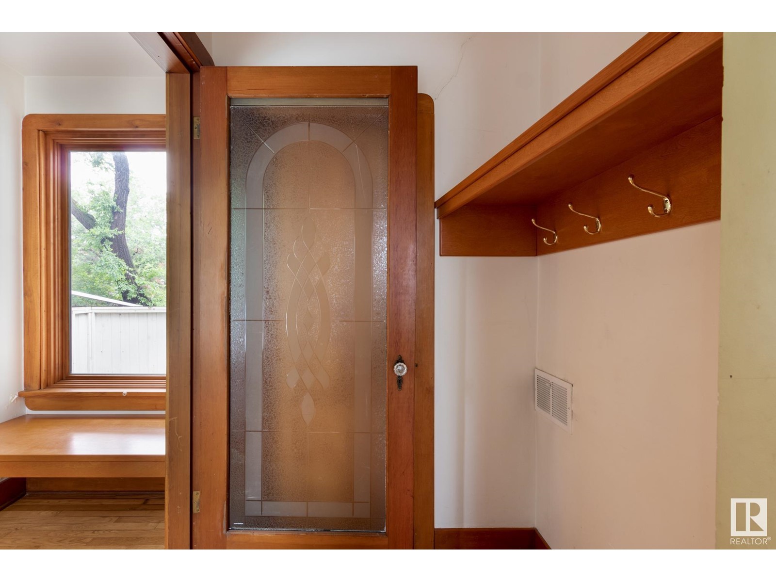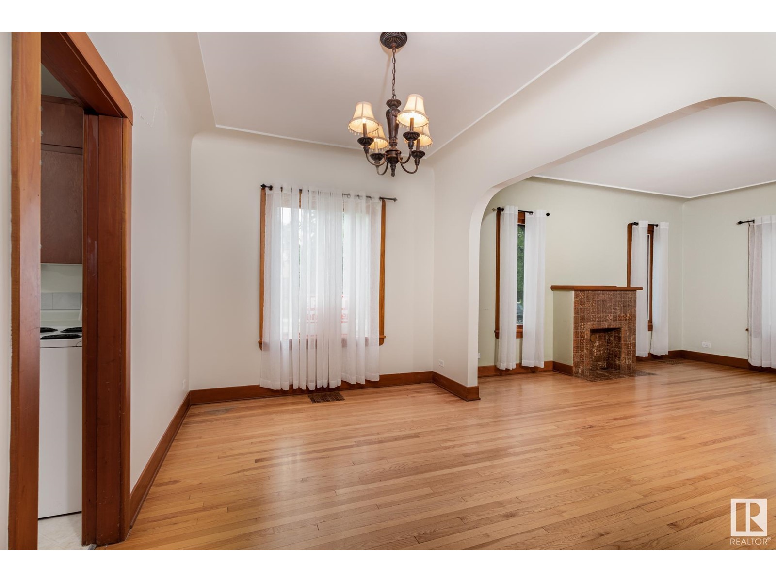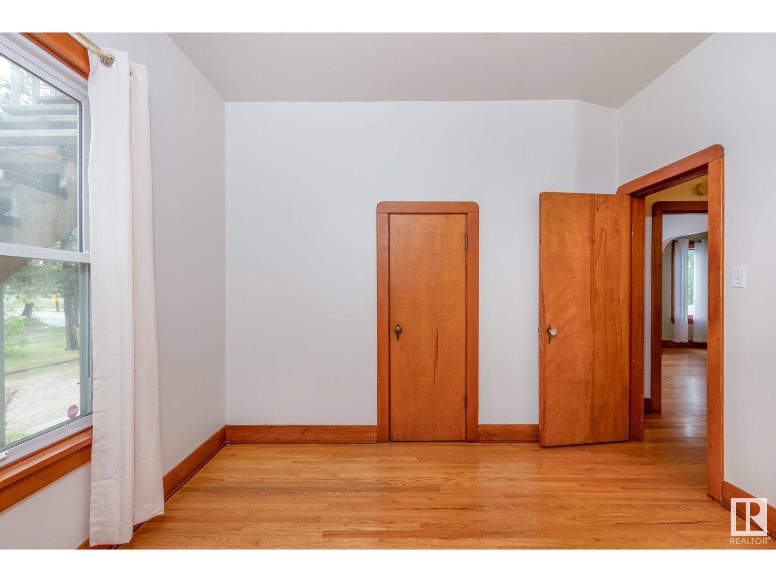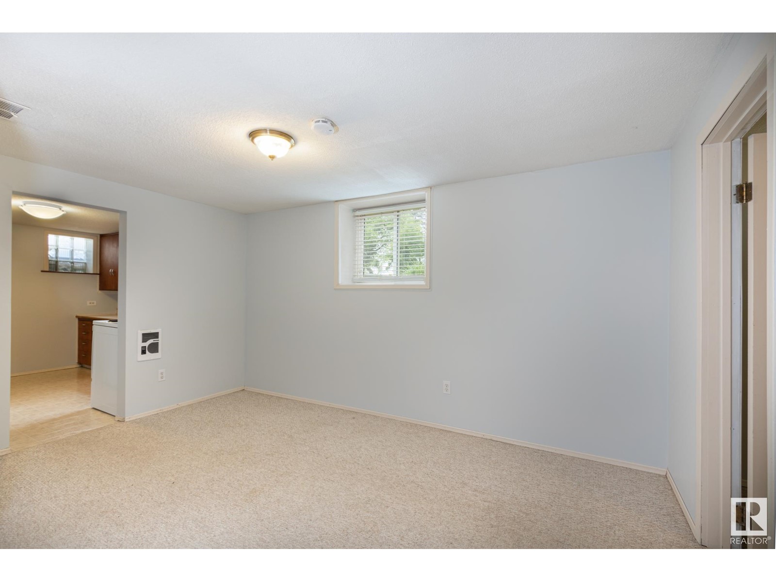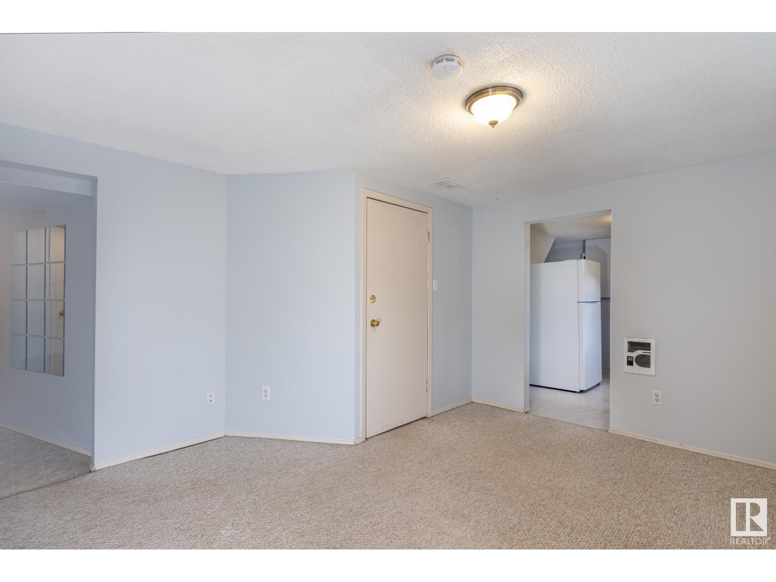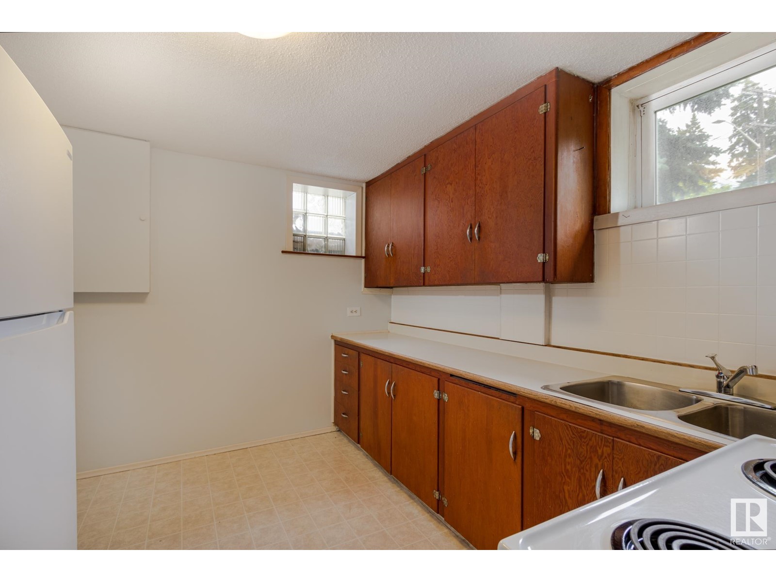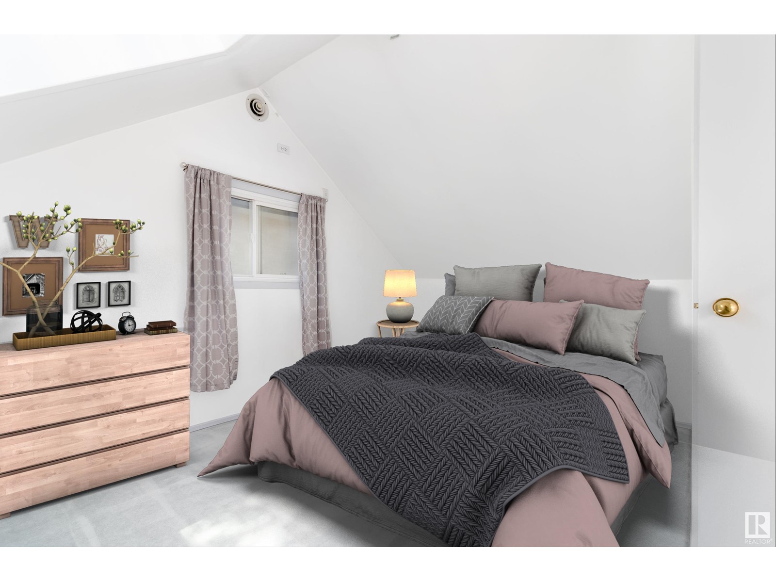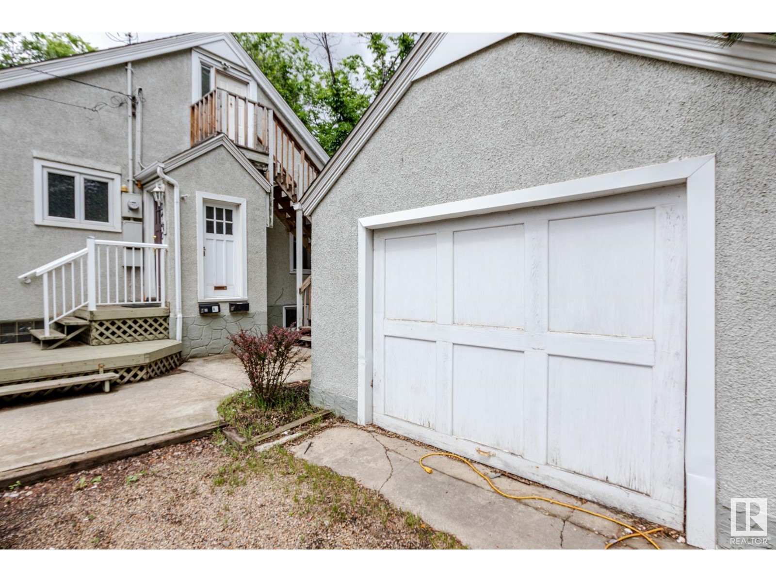10440 University Av Nw Edmonton, Alberta T6E 4P6
$599,900
Well maintained 1 +1/2 Story in Queen Alexandra. Highlights include: The upper level contains kitchen, living room, bathroom, furnace and Skylights bursting with natural light. The large main floor boasts hardwood flooring, vintage fireplace (not operational), kitchen, dining room, bathroom, two bedrooms and a den. The basement offers a kitchen, living room, 2 bedrooms + 4 pc bathroom. With the RA7 zoning, this property affords the new owner multiple development opportunities. The property backs 76 Ave and fronts University Ave and Park View with tons of parking. (id:42336)
Property Details
| MLS® Number | E4398693 |
| Property Type | Single Family |
| Neigbourhood | Queen Alexandra |
| Amenities Near By | Playground, Public Transit, Schools, Shopping |
| Features | Private Setting, Park/reserve, Wood Windows, Skylight |
| Structure | Deck |
Building
| Bathroom Total | 3 |
| Bedrooms Total | 5 |
| Amenities | Vinyl Windows |
| Appliances | Dryer, Refrigerator, Stove, Washer, Two Stoves |
| Basement Development | Finished |
| Basement Type | Full (finished) |
| Constructed Date | 1946 |
| Construction Style Attachment | Detached |
| Fire Protection | Smoke Detectors |
| Heating Type | Forced Air |
| Stories Total | 2 |
| Size Interior | 1538.1628 Sqft |
| Type | House |
Parking
| Detached Garage |
Land
| Acreage | No |
| Fence Type | Fence |
| Land Amenities | Playground, Public Transit, Schools, Shopping |
Rooms
| Level | Type | Length | Width | Dimensions |
|---|---|---|---|---|
| Basement | Bedroom 4 | 2.74 m | 3.94 m | 2.74 m x 3.94 m |
| Basement | Second Kitchen | 3.35 m | 2.8 m | 3.35 m x 2.8 m |
| Basement | Bedroom 5 | 2.99 m | 3.74 m | 2.99 m x 3.74 m |
| Basement | Laundry Room | 5.18 m | 3.98 m | 5.18 m x 3.98 m |
| Main Level | Living Room | 4.74 m | 4.02 m | 4.74 m x 4.02 m |
| Main Level | Dining Room | 2.73 m | 4.01 m | 2.73 m x 4.01 m |
| Main Level | Kitchen | 3.54 m | 1.88 m | 3.54 m x 1.88 m |
| Main Level | Den | 2.12 m | 2.5 m | 2.12 m x 2.5 m |
| Main Level | Primary Bedroom | 3.66 m | 3.45 m | 3.66 m x 3.45 m |
| Main Level | Bedroom 2 | 3.21 m | 3.45 m | 3.21 m x 3.45 m |
| Upper Level | Bedroom 3 | 3.54 m | 4.23 m | 3.54 m x 4.23 m |
| Upper Level | Second Kitchen | 2.99 m | 3.78 m | 2.99 m x 3.78 m |
https://www.realtor.ca/real-estate/27205163/10440-university-av-nw-edmonton-queen-alexandra
Interested?
Contact us for more information
Byron J. Marlin
Associate
1850 Towne Centre Blvd Nw
Edmonton, Alberta T6R 3A2
(780) 757-5000
https://www.morerealty.ca/

Darlene A. Reid
Manager
(780) 757-5002
https://www.darlenereid.com/
https://twitter.com/darlene__reid
https://www.facebook.com/DarleneReidRealEstate/
https://www.linkedin.com/in/morerealestate/
https://www.instagram.com/morerealestateteam/
https://www.youtube.com/channel/UCLcFaJ9UhUXdygfAgPRQqFw
1850 Towne Centre Blvd Nw
Edmonton, Alberta T6R 3A2
(780) 757-5000
https://www.morerealty.ca/






