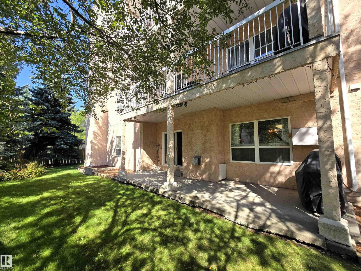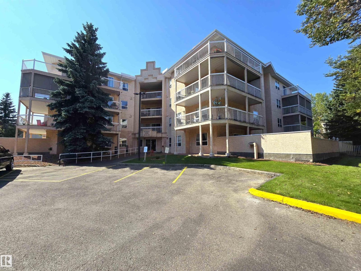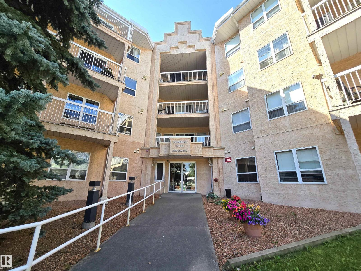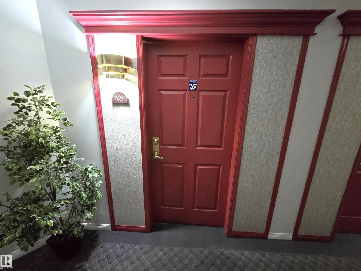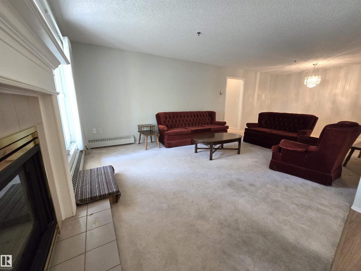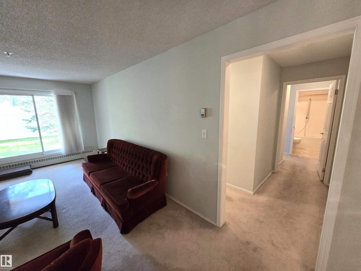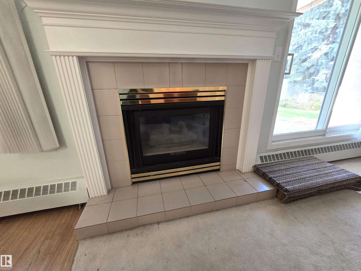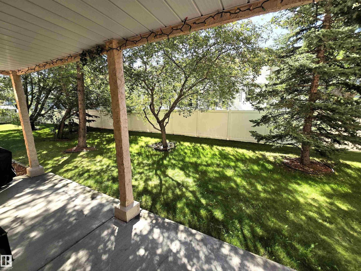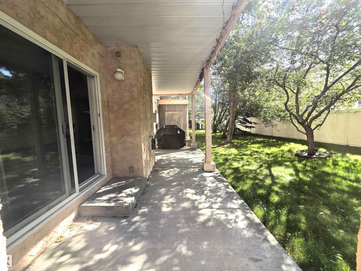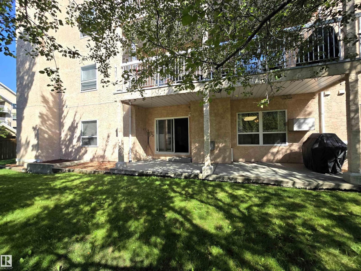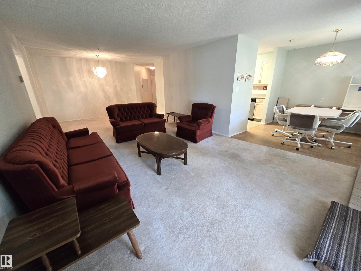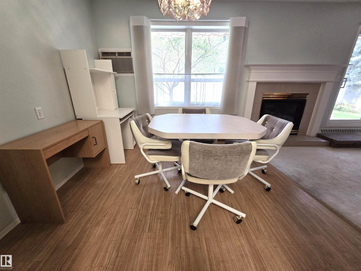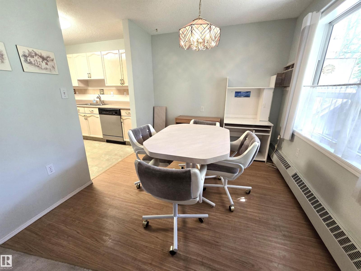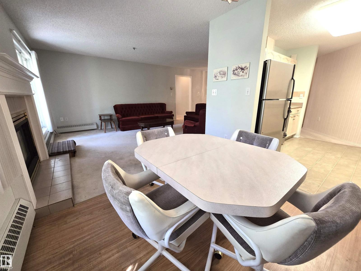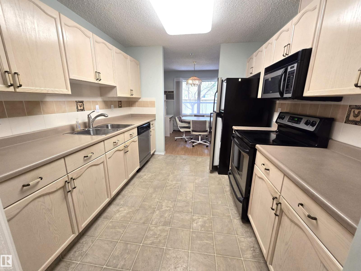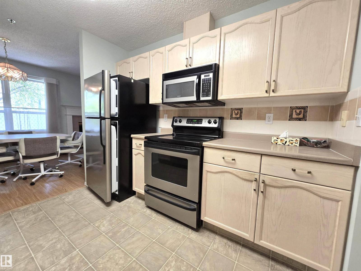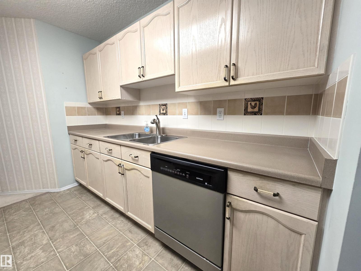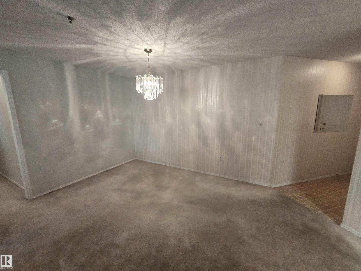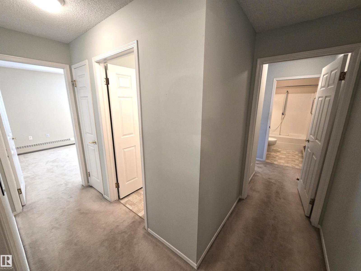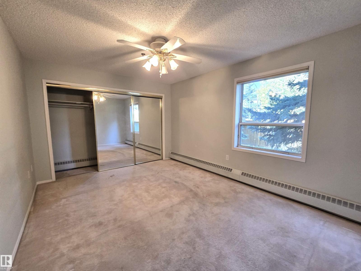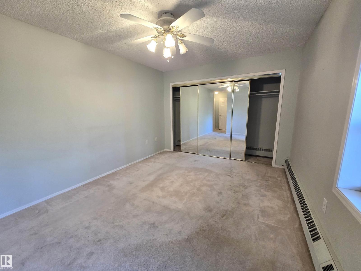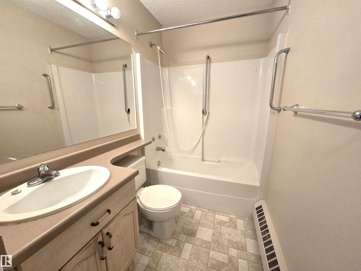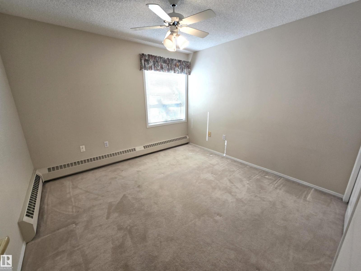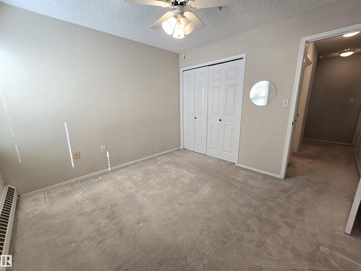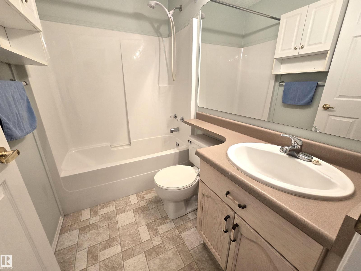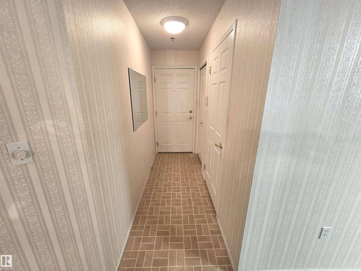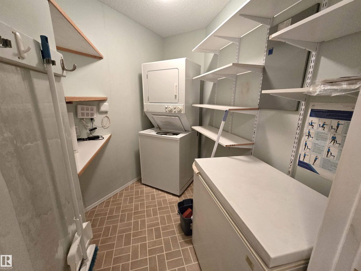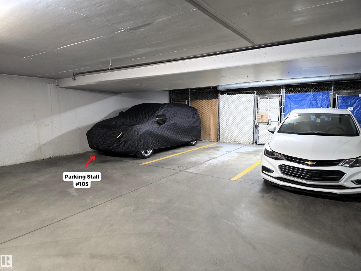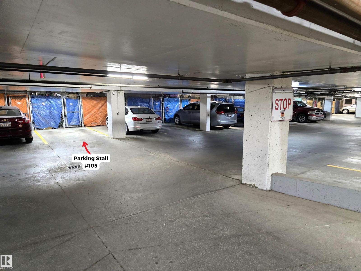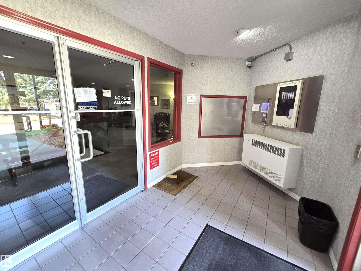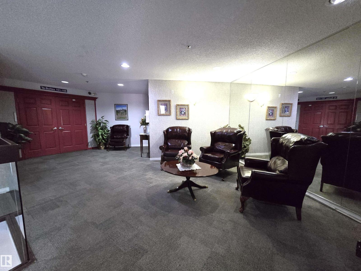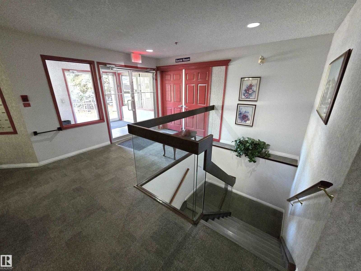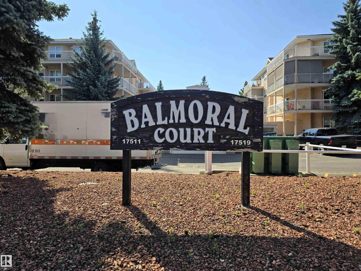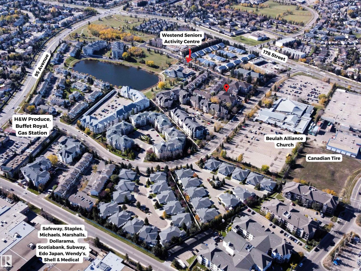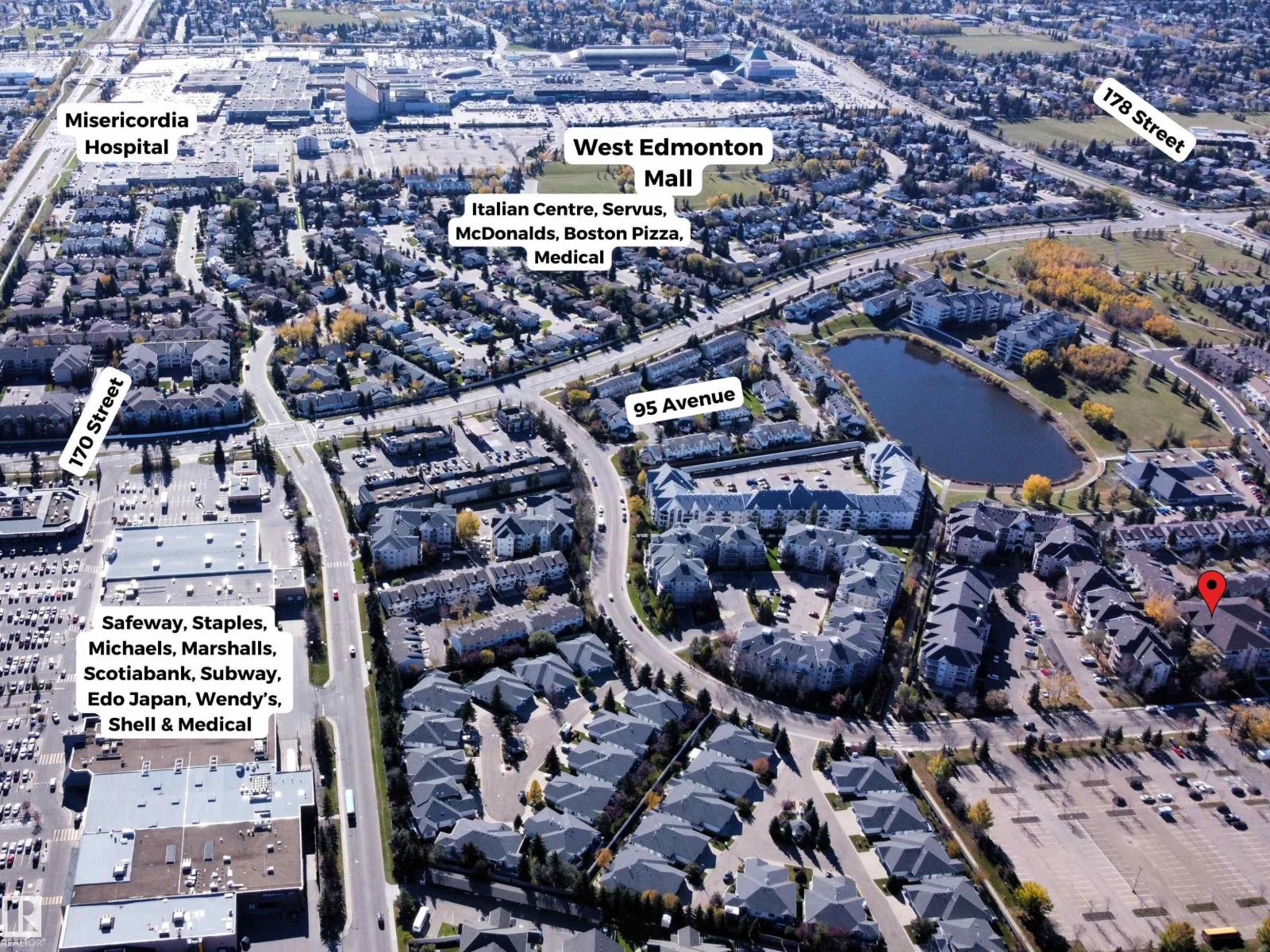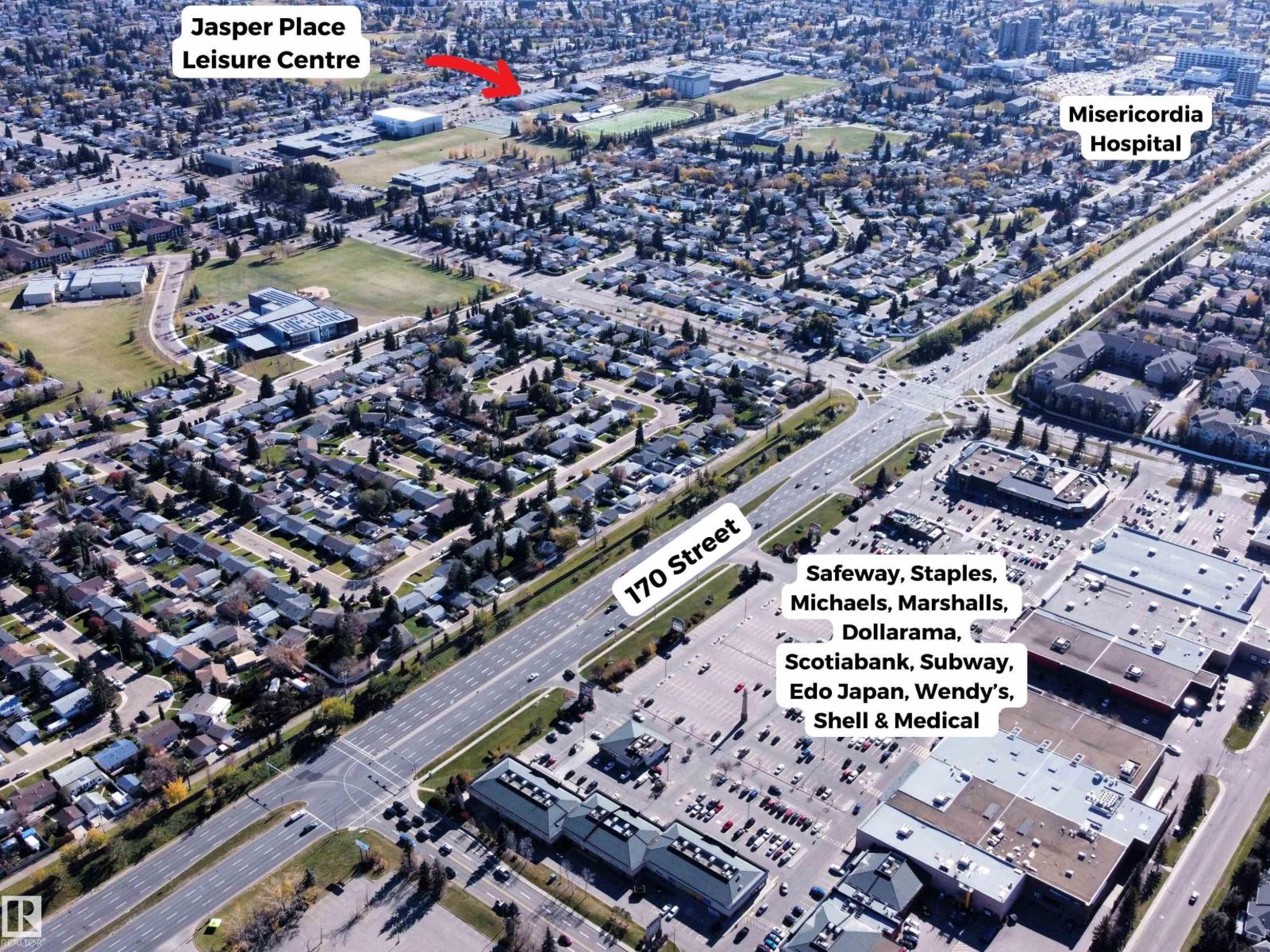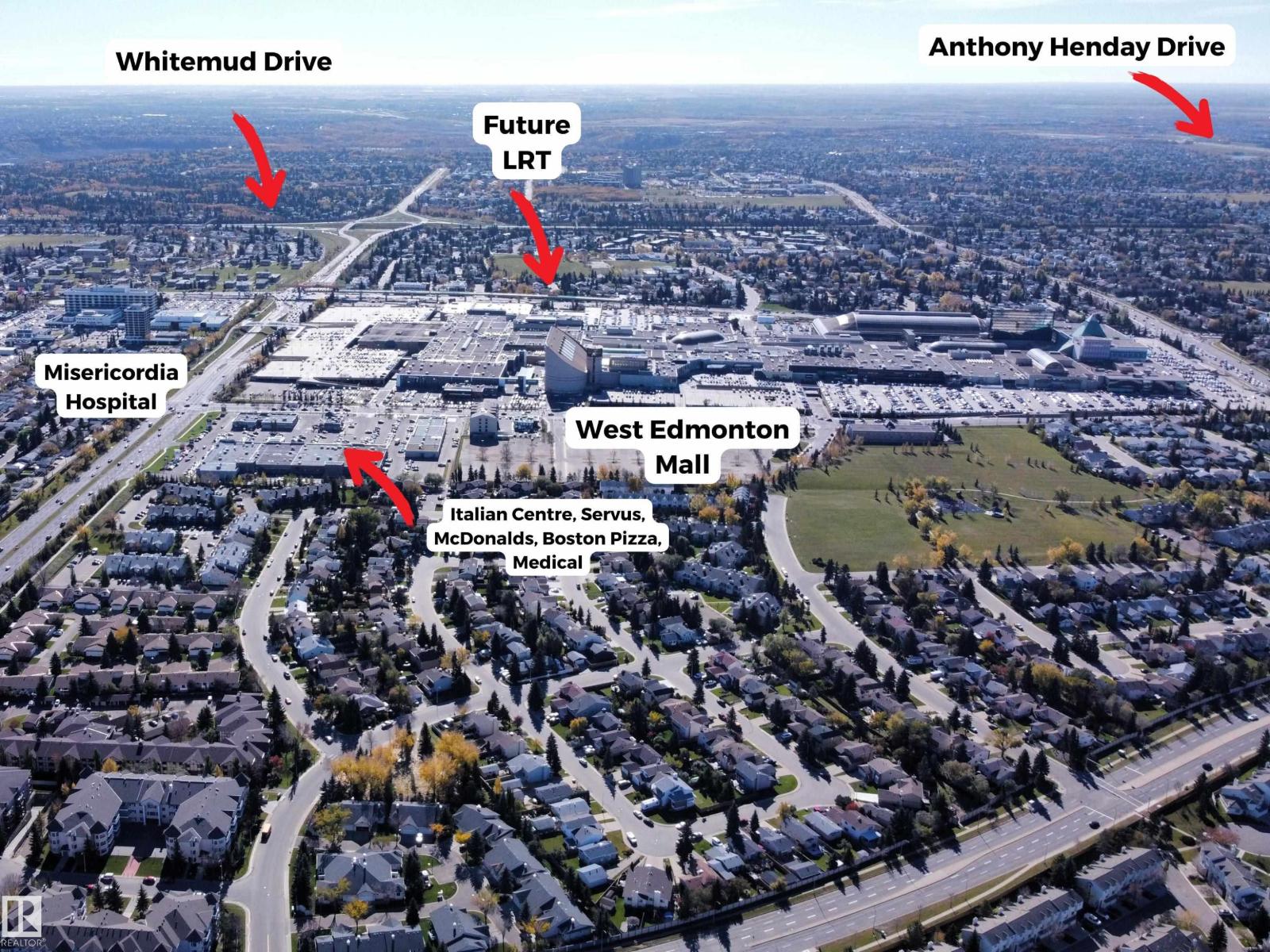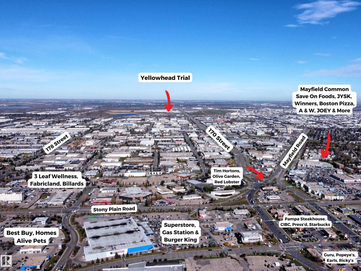#105 17519 98a Av Nw Edmonton, Alberta T5T 6C1
$174,900Maintenance, Exterior Maintenance, Heat, Insurance, Other, See Remarks, Property Management, Water
$649.39 Monthly
Maintenance, Exterior Maintenance, Heat, Insurance, Other, See Remarks, Property Management, Water
$649.39 MonthlyWelcome to Balmoral Court, a highly sought-after 55+, pet free, community offering comfort, convenience, and exceptional value. This spacious 1,151 SF ground floor condo features a bright, open layout with a large living room with gas fireplace that flows seamlessly to a covered patio—perfect for morning coffee or evening relaxation. The primary suite offers a large closet & 4-piece ensuite, while a second bedroom is located near the main 4-piece bath for added privacy. In-suite laundry with built-ins provides extra storage & convenience. This unit includes the rare bonus of two heated underground parking stalls both with storage lockers. Residents enjoy access to amenities, including a workshop, social spaces, BBQ/picnic areas, and a beautifully landscaped courtyard. Ideally located steps from the West Edmonton Seniors Activity Centre, and close to shops, restaurants, churches, groceries, medical, and scenic walking paths around the community pond. A wonderful opportunity to enjoy worry-free living! (id:42336)
Property Details
| MLS® Number | E4459767 |
| Property Type | Single Family |
| Neigbourhood | Terra Losa |
| Amenities Near By | Public Transit, Shopping |
| Features | See Remarks, Park/reserve |
| Parking Space Total | 2 |
| Structure | Patio(s) |
Building
| Bathroom Total | 2 |
| Bedrooms Total | 2 |
| Appliances | Dishwasher, Dryer, Microwave Range Hood Combo, Refrigerator, Stove, Washer, Window Coverings |
| Basement Type | None |
| Constructed Date | 1993 |
| Cooling Type | Window Air Conditioner |
| Fireplace Fuel | Gas |
| Fireplace Present | Yes |
| Fireplace Type | Unknown |
| Heating Type | Hot Water Radiator Heat |
| Size Interior | 1152 Sqft |
| Type | Apartment |
Parking
| Heated Garage | |
| Underground |
Land
| Acreage | No |
| Land Amenities | Public Transit, Shopping |
| Size Irregular | 96.19 |
| Size Total | 96.19 M2 |
| Size Total Text | 96.19 M2 |
Rooms
| Level | Type | Length | Width | Dimensions |
|---|---|---|---|---|
| Main Level | Living Room | 8.17 m | 4.22 m | 8.17 m x 4.22 m |
| Main Level | Dining Room | 2.81 m | 2.97 m | 2.81 m x 2.97 m |
| Main Level | Kitchen | 3.05 m | 2.88 m | 3.05 m x 2.88 m |
| Main Level | Primary Bedroom | 4.33 m | 3.23 m | 4.33 m x 3.23 m |
| Main Level | Bedroom 2 | 3.23 m | 3.31 m | 3.23 m x 3.31 m |
https://www.realtor.ca/real-estate/28919611/105-17519-98a-av-nw-edmonton-terra-losa
Interested?
Contact us for more information

Greg Steele
Associate
www.gregsteele.ca/
https://twitter.com/asksteeler
https://www.facebook.com/gregsteele.ca
https://www.linkedin.com/in/asksteeler/
https://www.instagram.com/gregsteele.ca/
https://www.youtube.com/user/GregSteeleRemax

201-5607 199 St Nw
Edmonton, Alberta T6M 0M8
(780) 481-2950
(780) 481-1144


