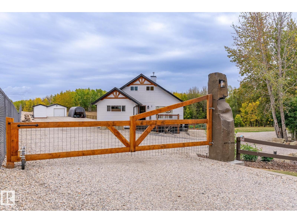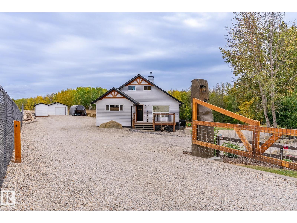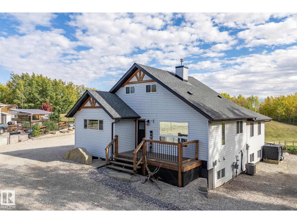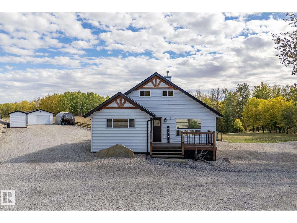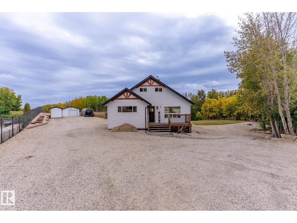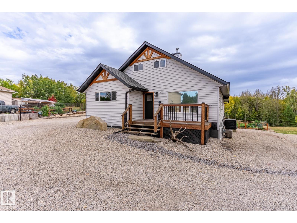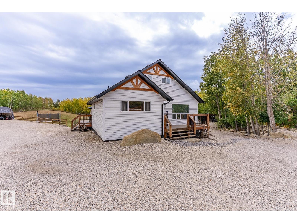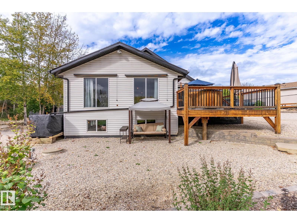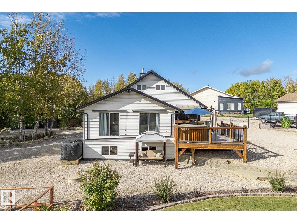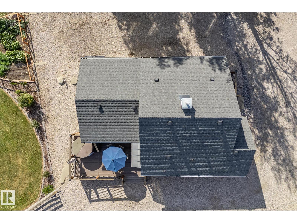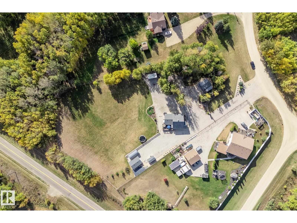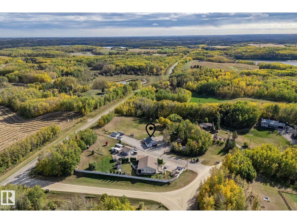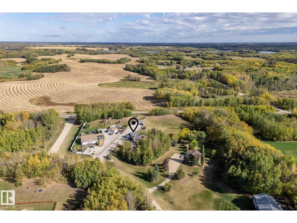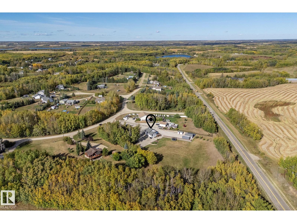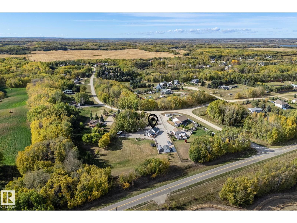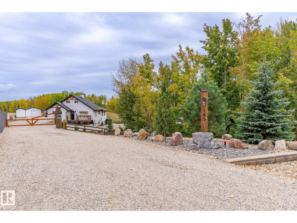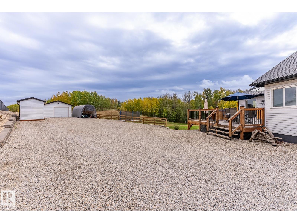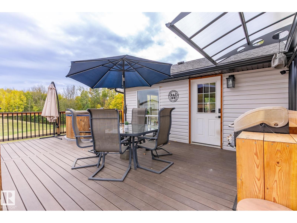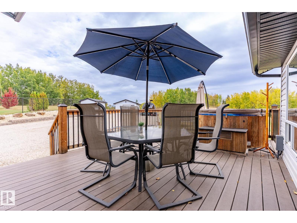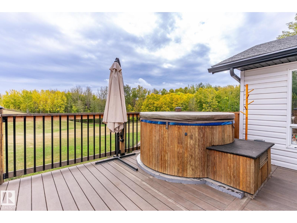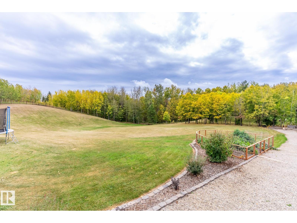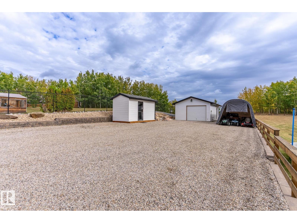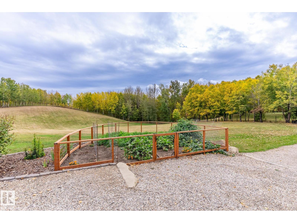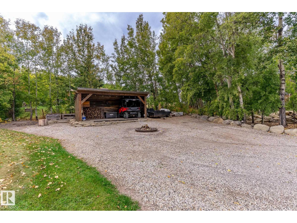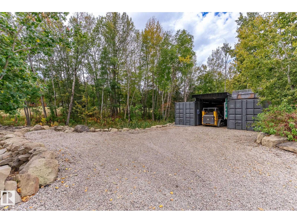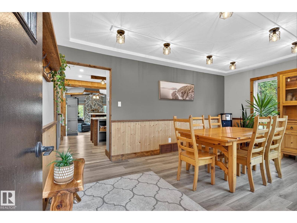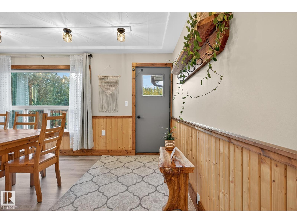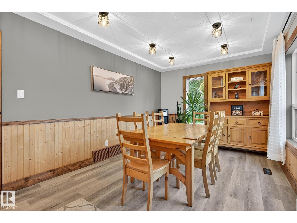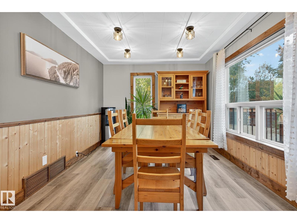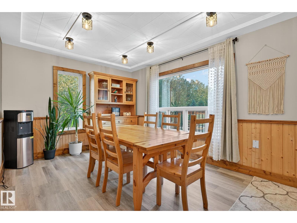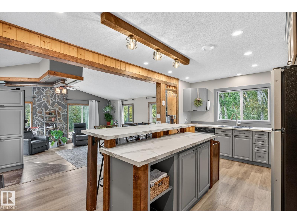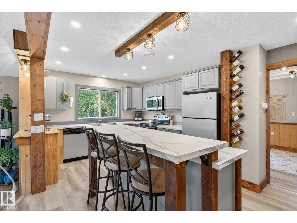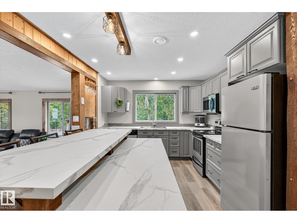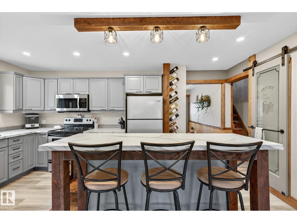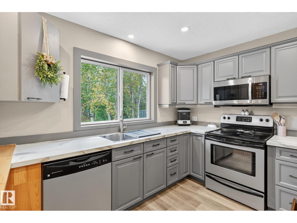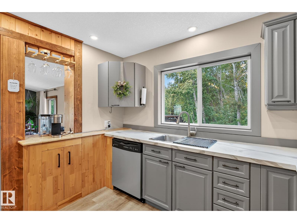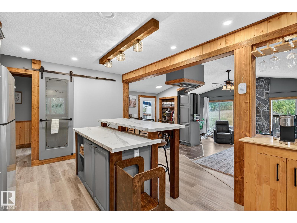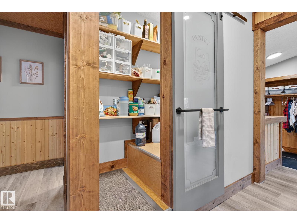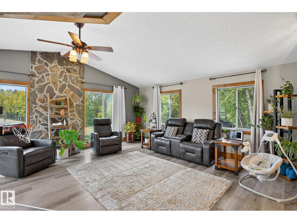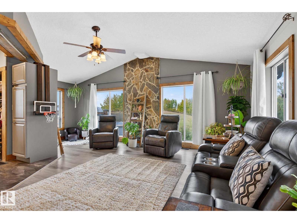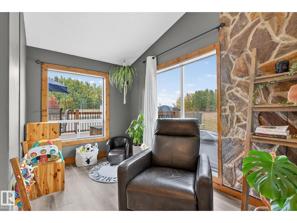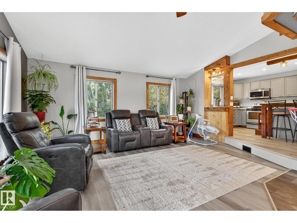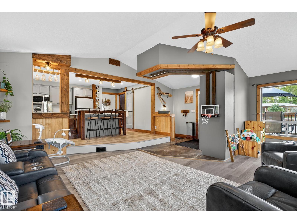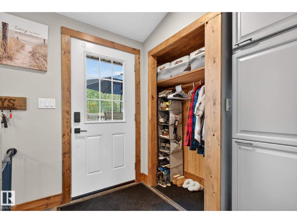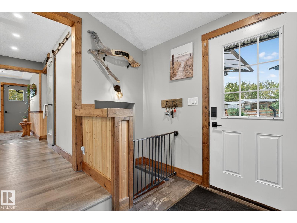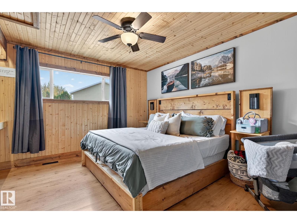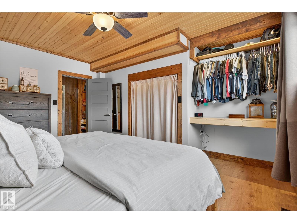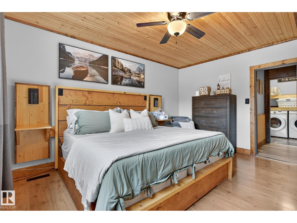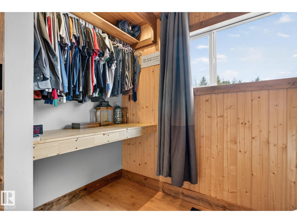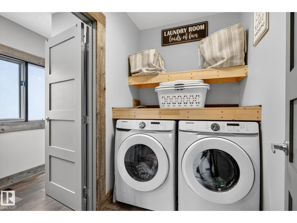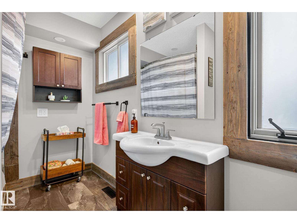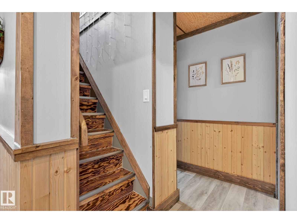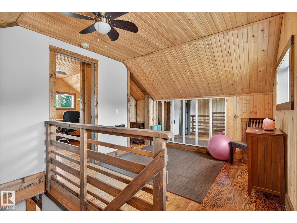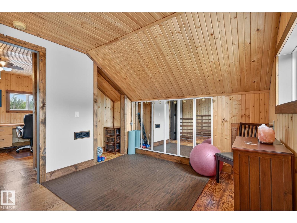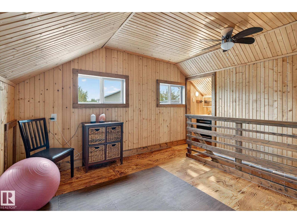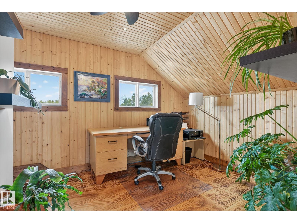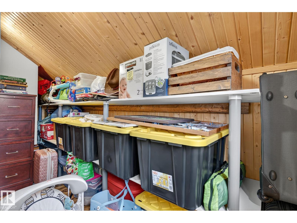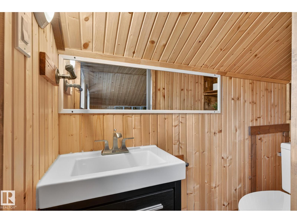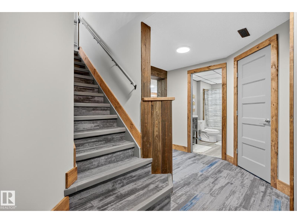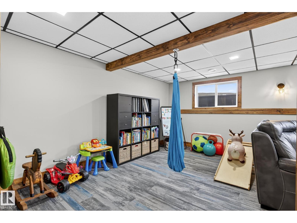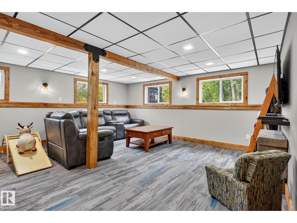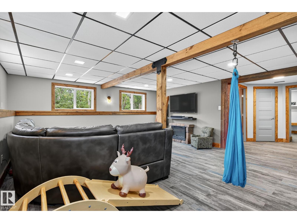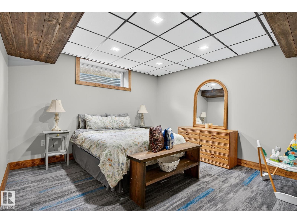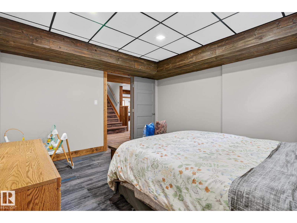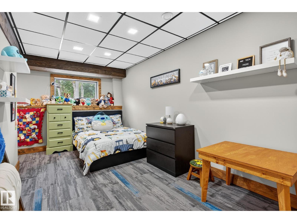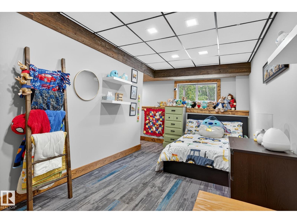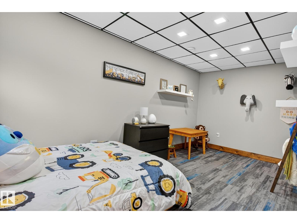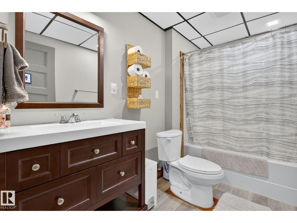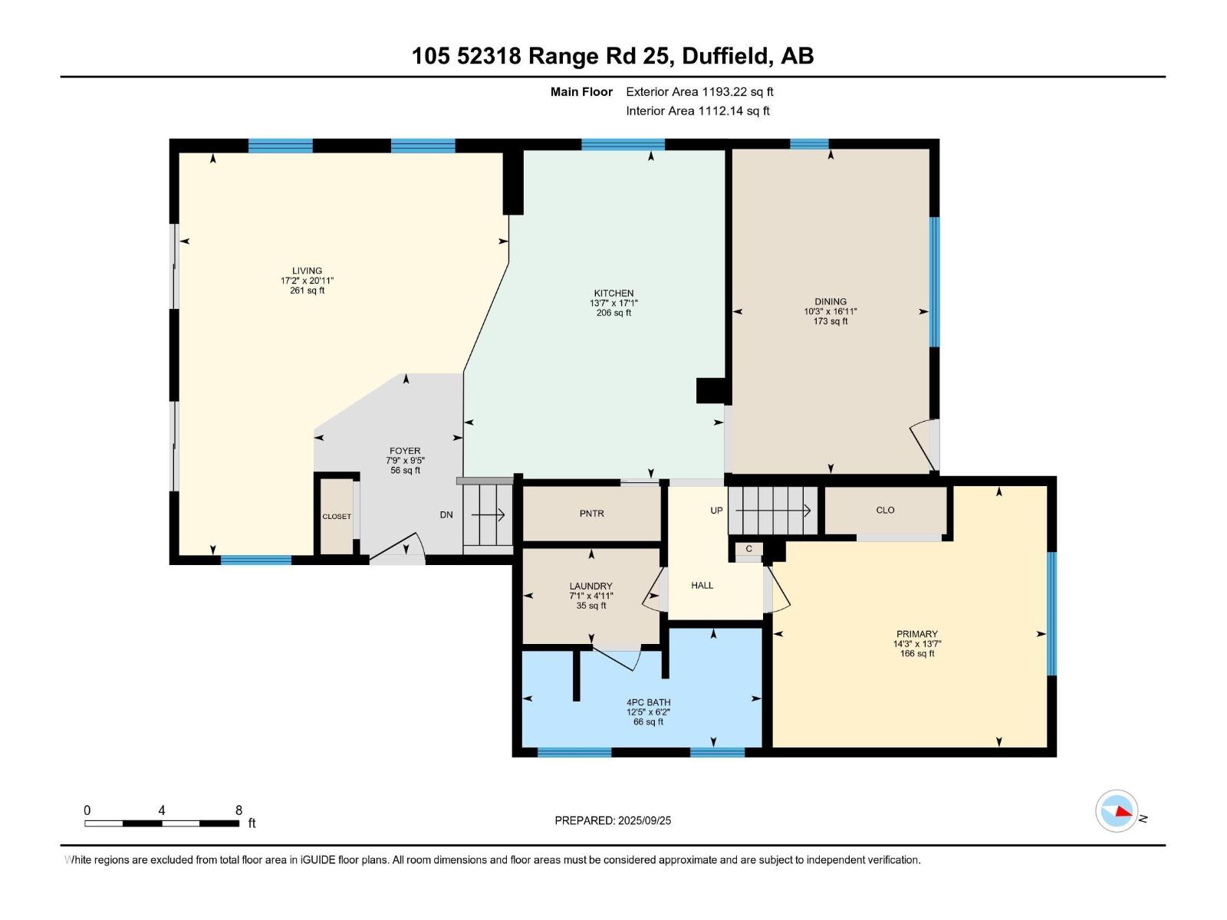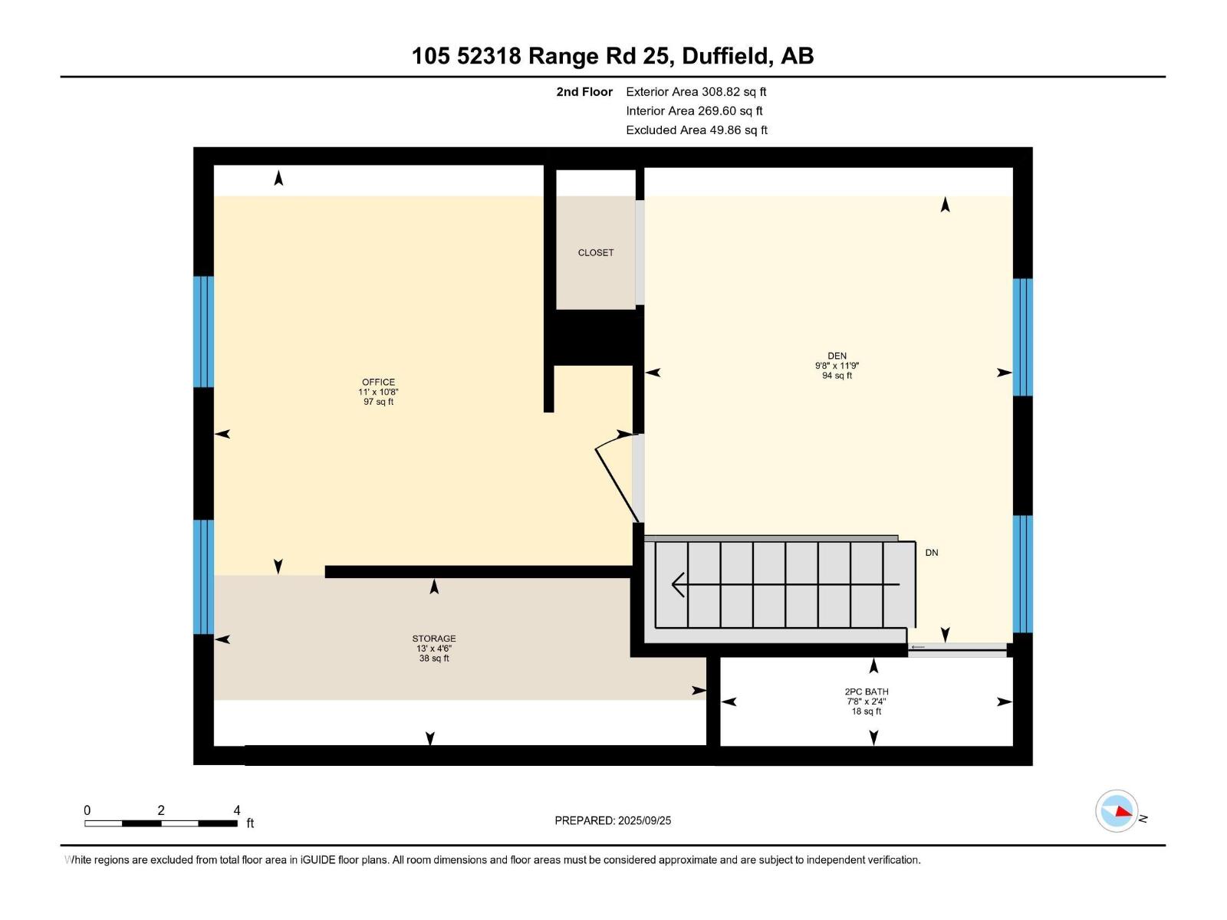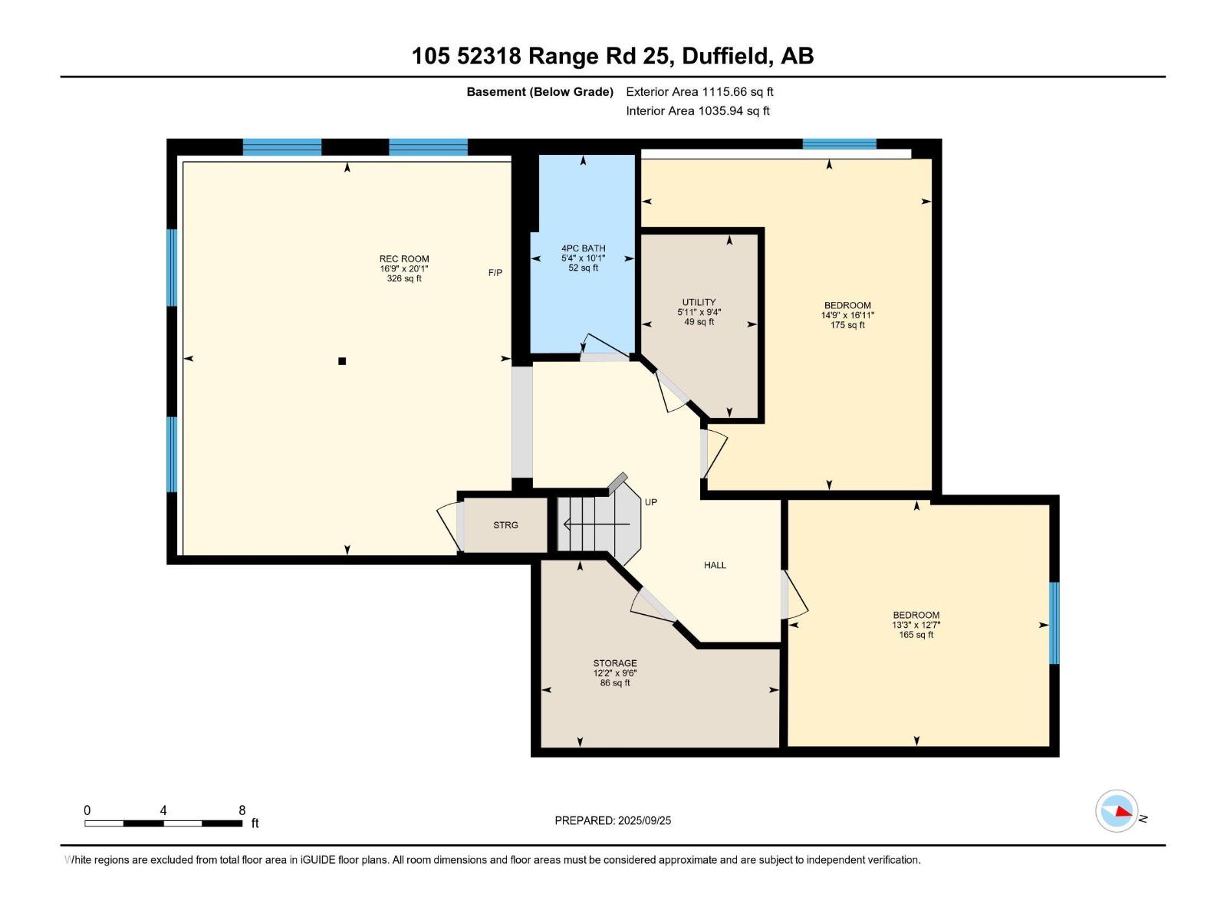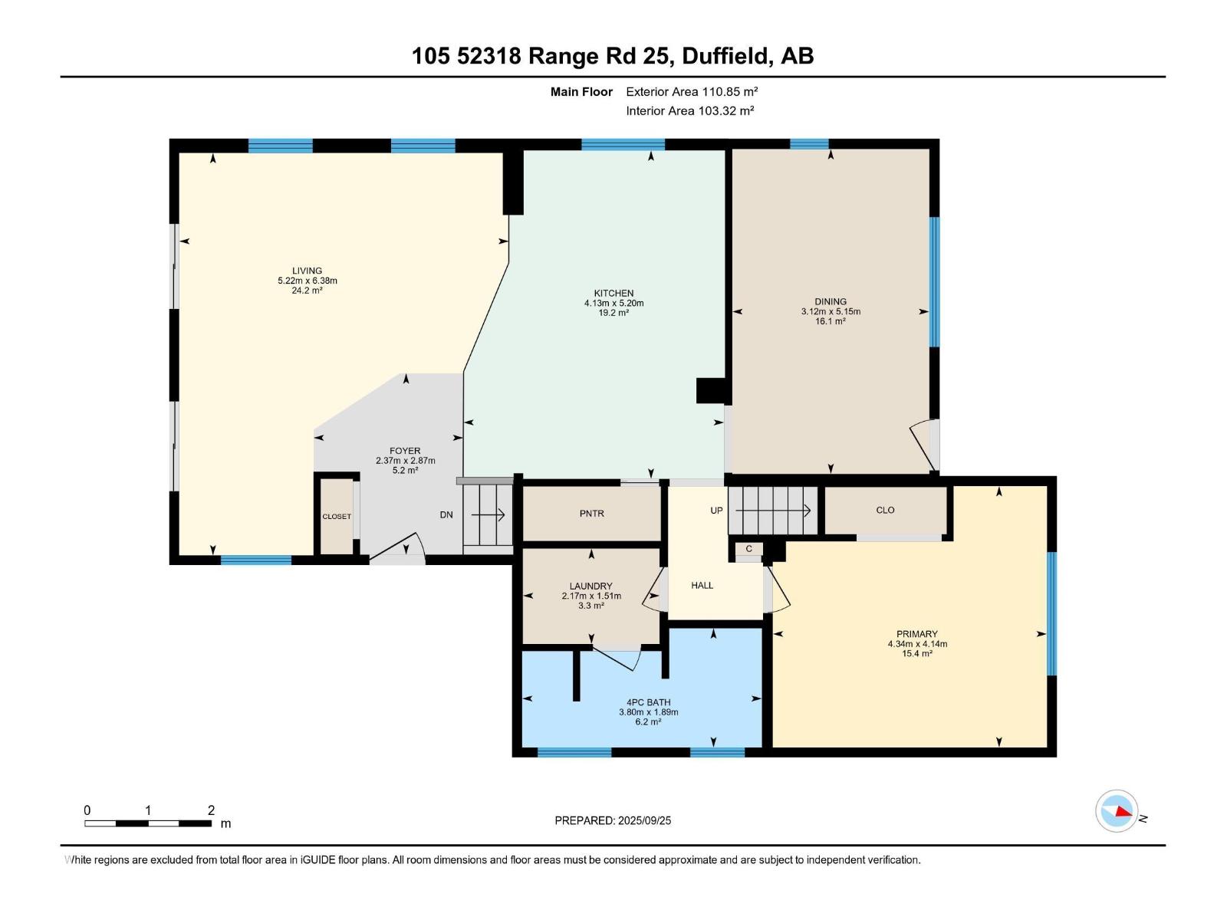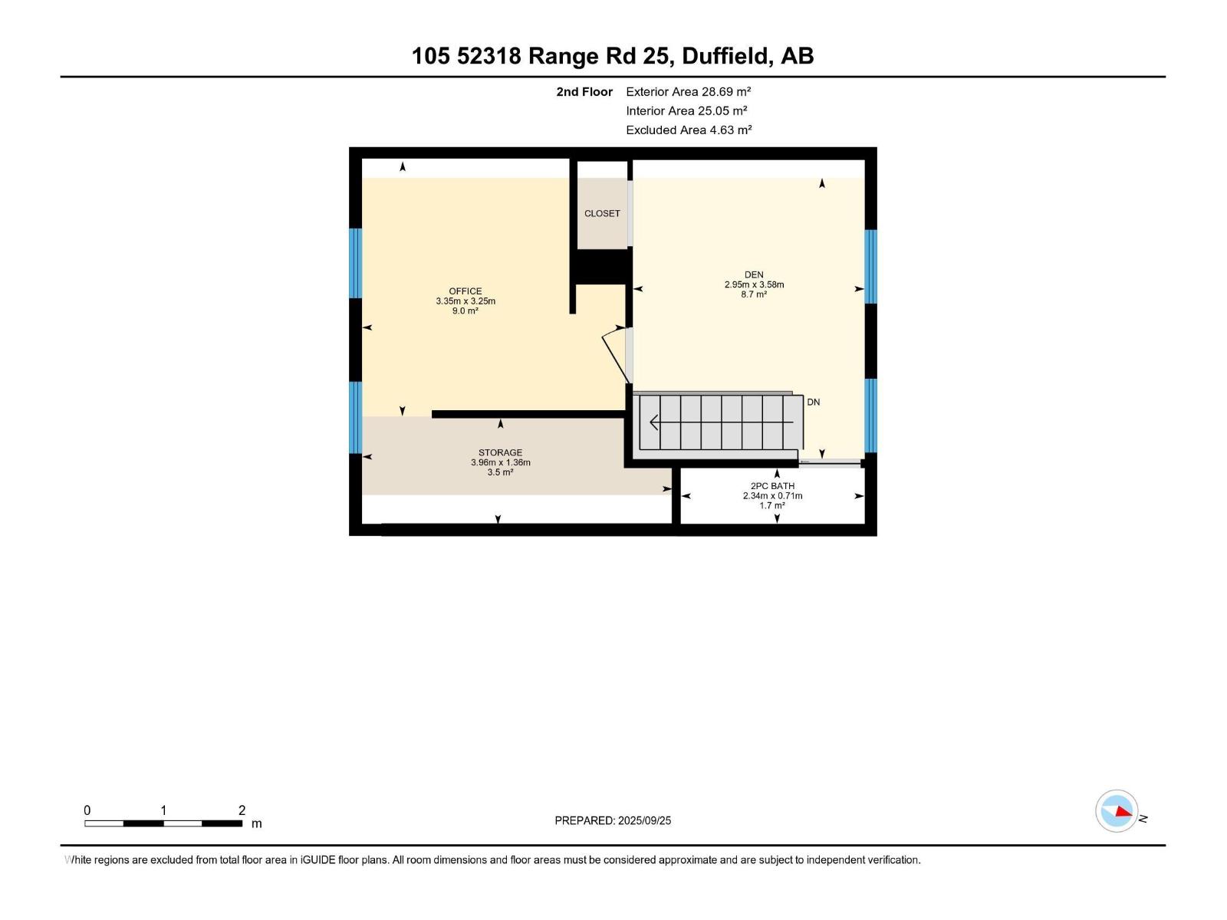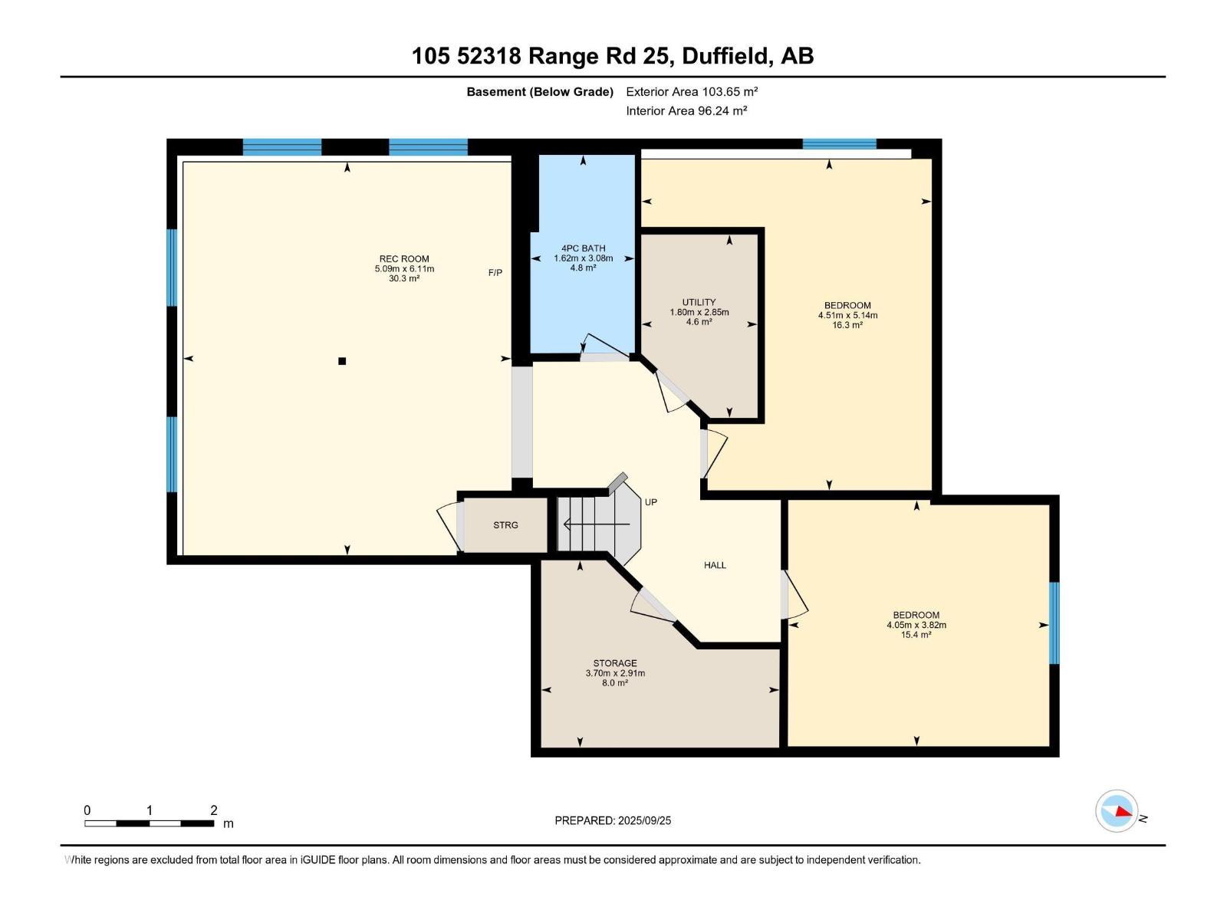#105 52318 Rge Road 25 Rural Parkland County, Alberta T7Y 2M3
$595,600
Escape to Tranquility on 2.06 Acres – Just 20 Mins West of Stony Plain! This beautifully renovated rural gem offers a gated 2.06 fully fenced acres backing mature trees for ultimate privacy. Timber accents frame the house while an abundance of charm lies inside including 4 bedrooms, 2.5 baths, vinyl plank flooring, newer kitchen cabinets, centre island, and new appliances. Big picturesque windows flood the home with light and overlook the lush yard with garden, deck, and hot tub. The main floor features a primary bedroom, a formal dining/flex room, and the upstairs offers a bedroom, loft/yoga space, and 2-pce bath. The finished basement feels nothing like a basement – thanks to large windows, 2 bedrooms, a 4-pce bath, and abundant natural light. Central A/C adds to the comfort of this home. Outside, enjoy a fire pit, shed, tons of slate rock landscaping, and an oversized heated single garage perfect for a man cave, plus large storage shed. Serene. Private. Full of character. Your country dream awaits! (id:42336)
Property Details
| MLS® Number | E4461091 |
| Property Type | Single Family |
| Neigbourhood | Star Lake Estates |
| Amenities Near By | Park, Schools |
| Features | Hillside, Private Setting, Treed, Ravine, Rolling, No Back Lane, No Smoking Home, Recreational |
| Parking Space Total | 10 |
| Structure | Deck, Fire Pit |
| View Type | Ravine View |
Building
| Bathroom Total | 3 |
| Bedrooms Total | 4 |
| Appliances | Dishwasher, Dryer, Garage Door Opener Remote(s), Garage Door Opener, Microwave Range Hood Combo, Refrigerator, Storage Shed, Stove, Washer, Window Coverings |
| Basement Development | Finished |
| Basement Type | Full (finished) |
| Ceiling Type | Vaulted |
| Constructed Date | 1975 |
| Construction Style Attachment | Detached |
| Cooling Type | Central Air Conditioning |
| Half Bath Total | 1 |
| Heating Type | Forced Air |
| Stories Total | 2 |
| Size Interior | 1502 Sqft |
| Type | House |
Parking
| Oversize | |
| R V | |
| Detached Garage |
Land
| Acreage | Yes |
| Fence Type | Fence |
| Land Amenities | Park, Schools |
| Size Irregular | 2.06 |
| Size Total | 2.06 Ac |
| Size Total Text | 2.06 Ac |
Rooms
| Level | Type | Length | Width | Dimensions |
|---|---|---|---|---|
| Basement | Family Room | 6.11 m | 5.09 m | 6.11 m x 5.09 m |
| Basement | Bedroom 3 | 5.14 m | 4.51 m | 5.14 m x 4.51 m |
| Basement | Bedroom 4 | 4.05 m | 3.82 m | 4.05 m x 3.82 m |
| Main Level | Living Room | 6.38 m | 5.22 m | 6.38 m x 5.22 m |
| Main Level | Dining Room | 5.15 m | 3.12 m | 5.15 m x 3.12 m |
| Main Level | Kitchen | 5.2 m | 4.13 m | 5.2 m x 4.13 m |
| Main Level | Primary Bedroom | 4.34 m | 4.14 m | 4.34 m x 4.14 m |
| Upper Level | Den | 3.58 m | 2.95 m | 3.58 m x 2.95 m |
| Upper Level | Bedroom 2 | 3.35 m | 3.25 m | 3.35 m x 3.25 m |
Interested?
Contact us for more information
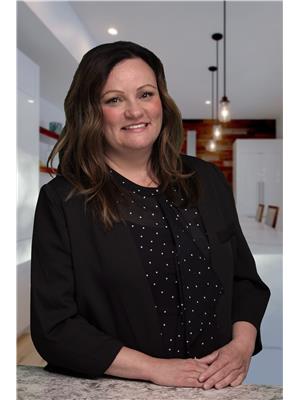
Kyla M. Suder
Associate
sudersellshomes.com/
https://www.facebook.com/sprucegrovestonyplainrealestate
https://www.linkedin.com/in/kyla-suder-27b90223/
https://www.instagram.com/kylasuder/
https://www.youtube.com/watch?v=c5ALq8496g4

202 Main Street
Spruce Grove, Alberta T7X 0G2
(780) 962-4950
(780) 431-5624


