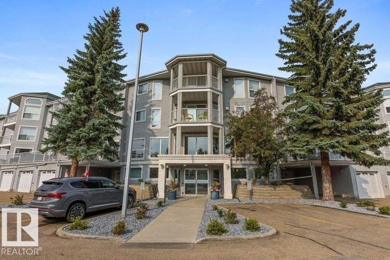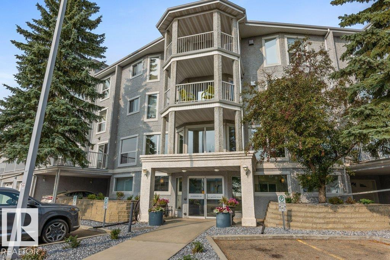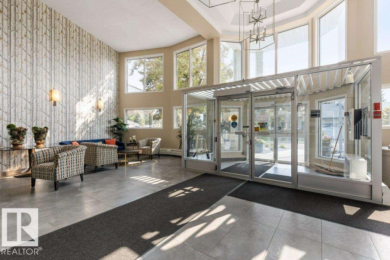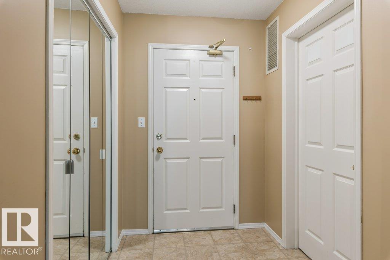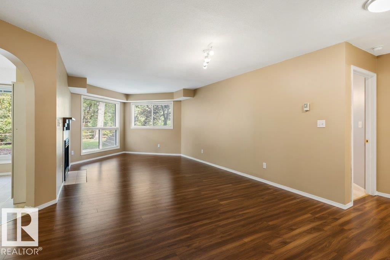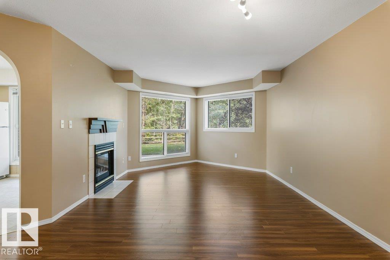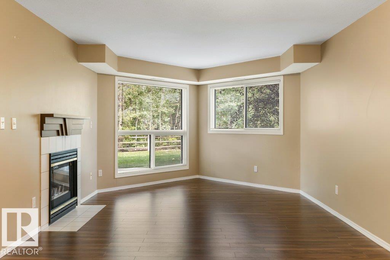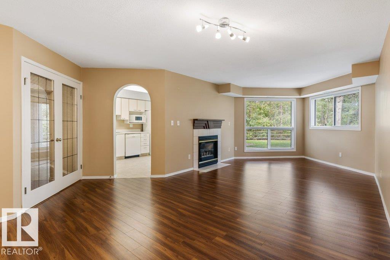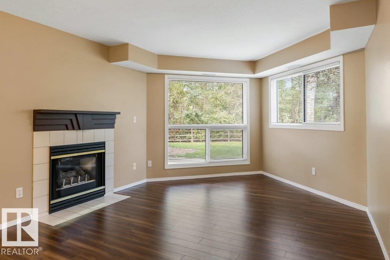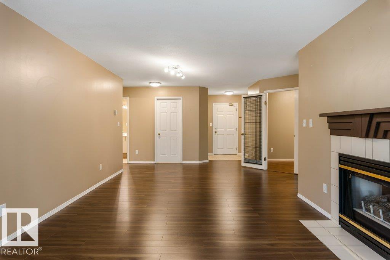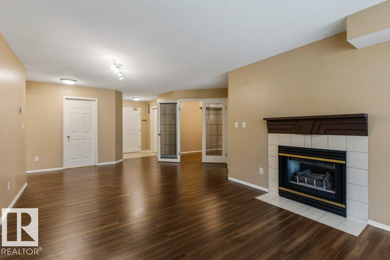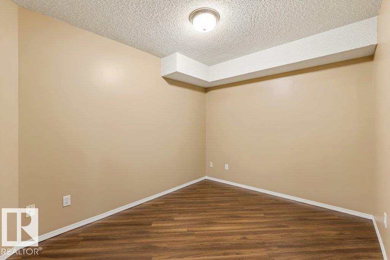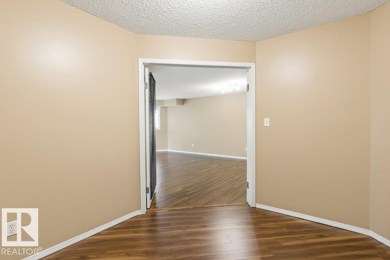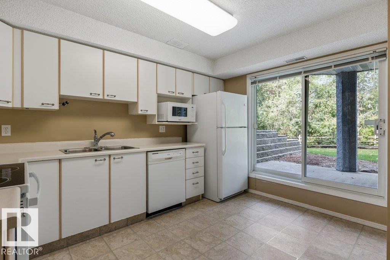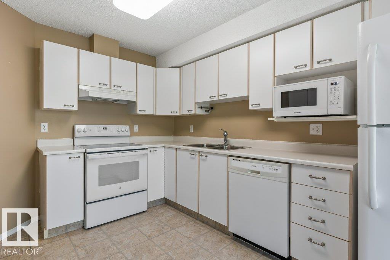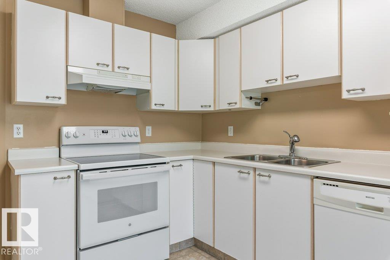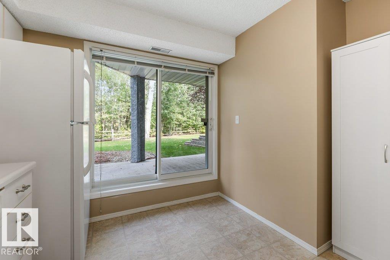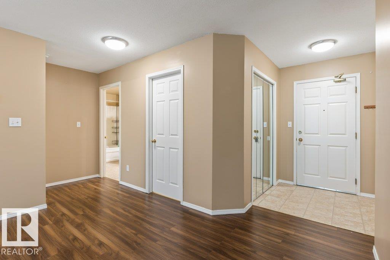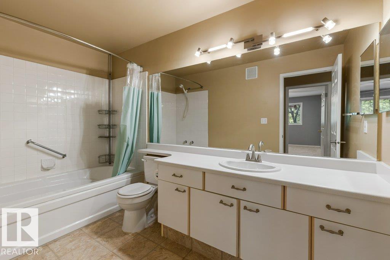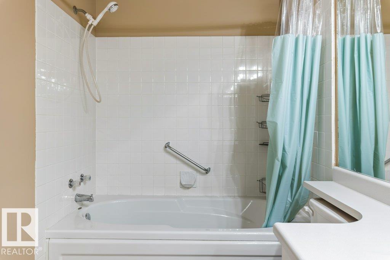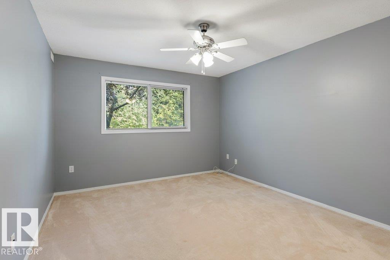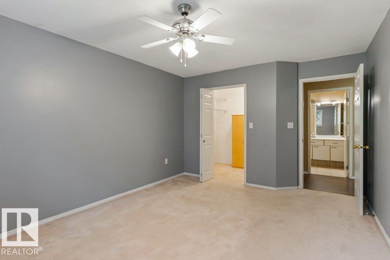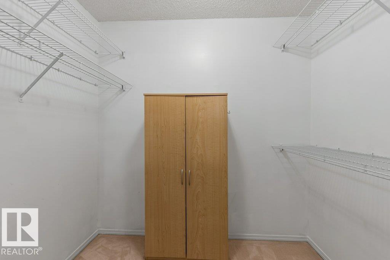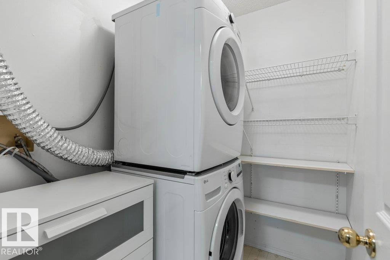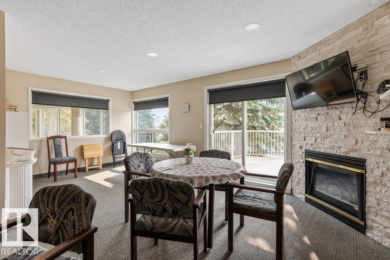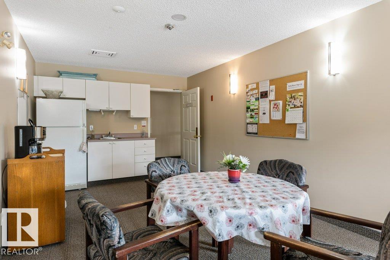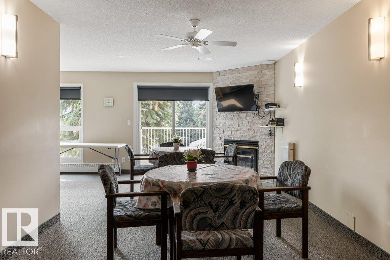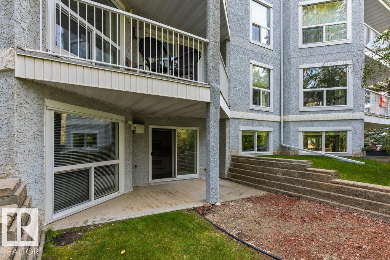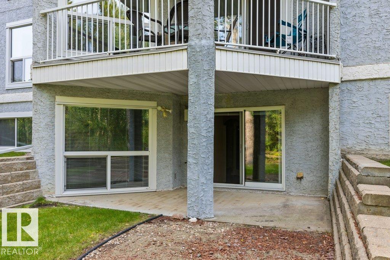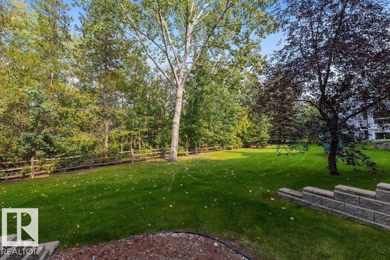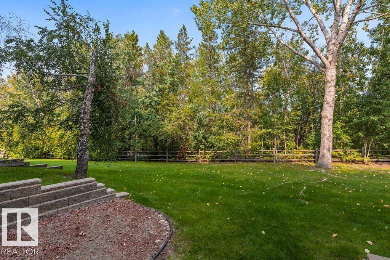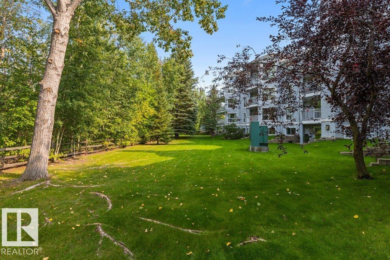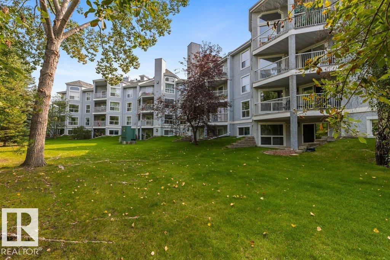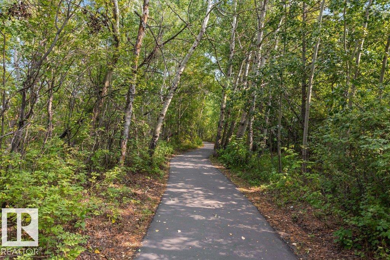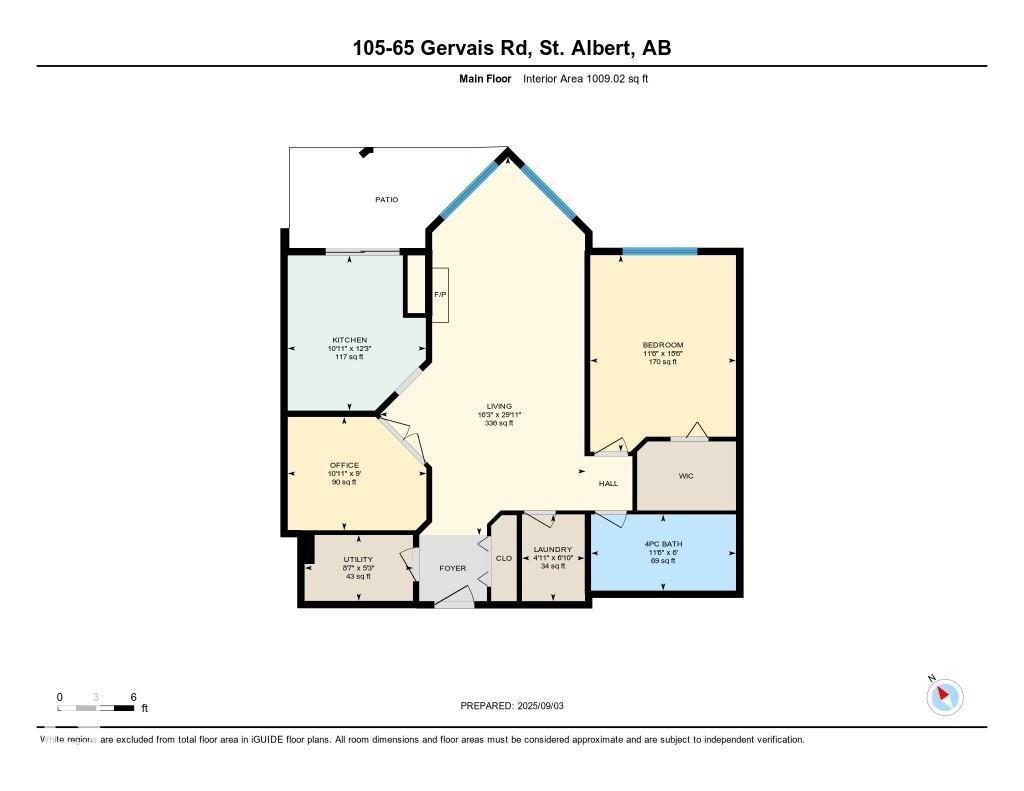#105 65 Gervais Rd St. Albert, Alberta T8N 6H6
$214,900Maintenance, Exterior Maintenance, Heat, Insurance, Other, See Remarks, Property Management, Water
$595 Monthly
Maintenance, Exterior Maintenance, Heat, Insurance, Other, See Remarks, Property Management, Water
$595 MonthlyWelcome to this charming walkout unit in the friendly Governors Hill complex. Step out onto your private patio and take in the peaceful views of the trees and beautifully landscaped grounds — the perfect spot for your morning coffee or evening unwind. Inside, the open floor plan feels bright and welcoming, with a spacious living and dining area, a cozy gas fireplace, and large windows that let in tons of natural light and overlook the park. The primary bedroom has a generous walk-in closet, and the den with French doors makes a lovely home office, library, or guest space. You’ll also appreciate the extra storage room, in-suite laundry, and your own furnace and hot water heater for year-round comfort. The complex has an inviting front renovated foyer as well as a party room that can be rented. Condo fees include heat, water, and sewer, so you can enjoy a worry-free lifestyle. Plus, the walking trails of Grandin Eco Park are just steps away — perfect for a morning stroll or evening walk. (id:42336)
Open House
This property has open houses!
1:30 pm
Ends at:3:30 pm
Property Details
| MLS® Number | E4455899 |
| Property Type | Single Family |
| Neigbourhood | Grandin |
| Amenities Near By | Park, Playground, Public Transit, Schools, Shopping |
| Features | Flat Site, Park/reserve |
| Structure | Patio(s) |
Building
| Bathroom Total | 1 |
| Bedrooms Total | 1 |
| Appliances | Dishwasher, Hood Fan, Refrigerator, Washer/dryer Stack-up, Stove, Window Coverings |
| Basement Type | None |
| Constructed Date | 1994 |
| Fireplace Fuel | Gas |
| Fireplace Present | Yes |
| Fireplace Type | Unknown |
| Heating Type | Forced Air |
| Size Interior | 1009 Sqft |
| Type | Apartment |
Parking
| Stall |
Land
| Acreage | No |
| Land Amenities | Park, Playground, Public Transit, Schools, Shopping |
Rooms
| Level | Type | Length | Width | Dimensions |
|---|---|---|---|---|
| Main Level | Living Room | 9.12 m | 4.96 m | 9.12 m x 4.96 m |
| Main Level | Dining Room | Measurements not available | ||
| Main Level | Kitchen | 3.74 m | 3.33 m | 3.74 m x 3.33 m |
| Main Level | Den | 3.34 m | 2.73 m | 3.34 m x 2.73 m |
| Main Level | Primary Bedroom | 4.74 m | 3.51 m | 4.74 m x 3.51 m |
| Main Level | Laundry Room | 2.09 m | 1.51 m | 2.09 m x 1.51 m |
https://www.realtor.ca/real-estate/28809396/105-65-gervais-rd-st-albert-grandin
Interested?
Contact us for more information

Chantell Grandy
Associate
https://robertsonrealestategroup.ca/
https://www.facebook.com/people/Chantell-Grandy-REMAX/61552672533991/

8104 160 Ave Nw
Edmonton, Alberta T5Z 3J8
(780) 406-4000
(780) 406-8777

Ian K. Robertson
Associate
(780) 406-8777
www.robertsonrealestategroup.ca/
https://www.facebook.com/robertsonfirst/

8104 160 Ave Nw
Edmonton, Alberta T5Z 3J8
(780) 406-4000
(780) 406-8777


