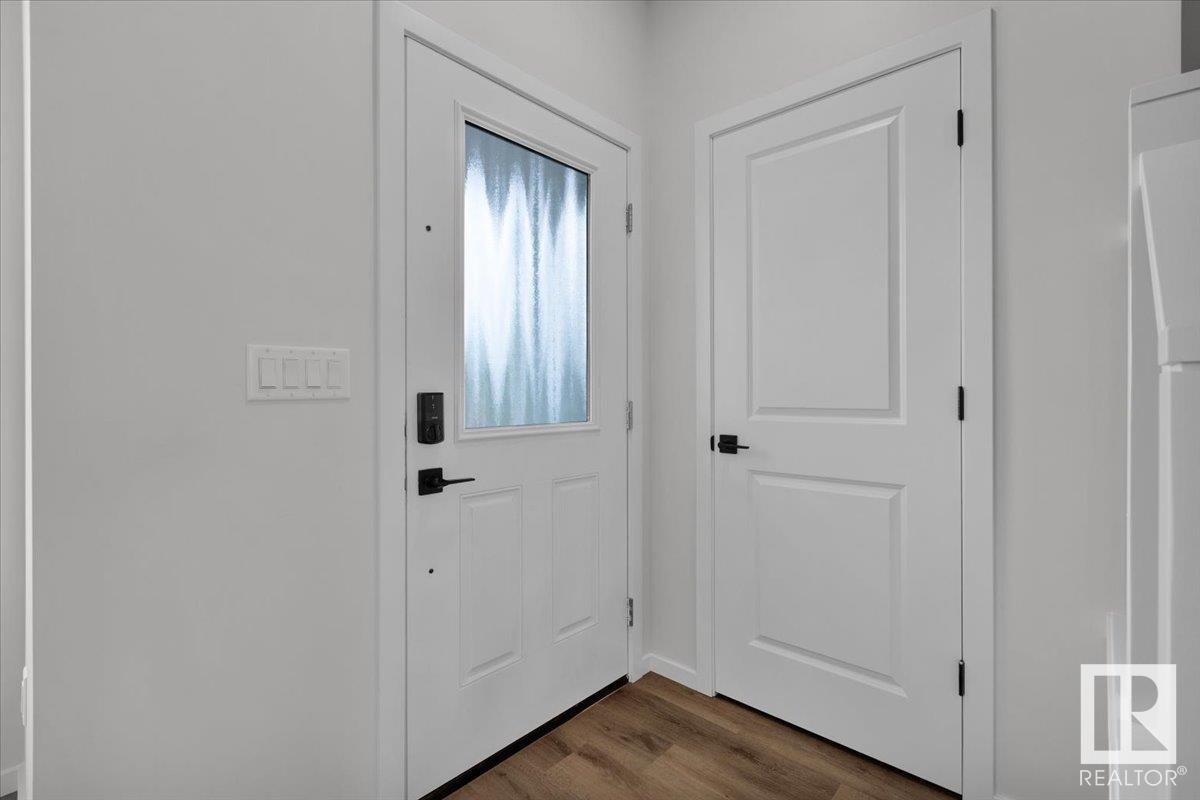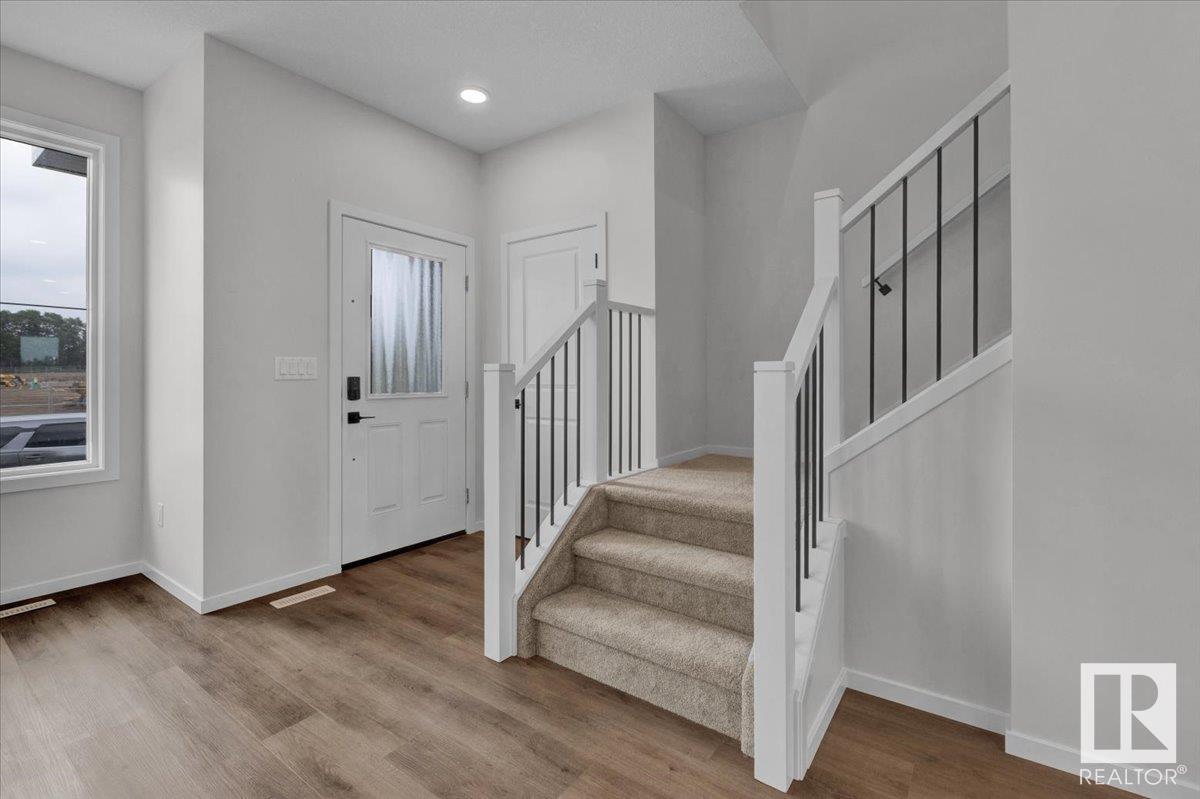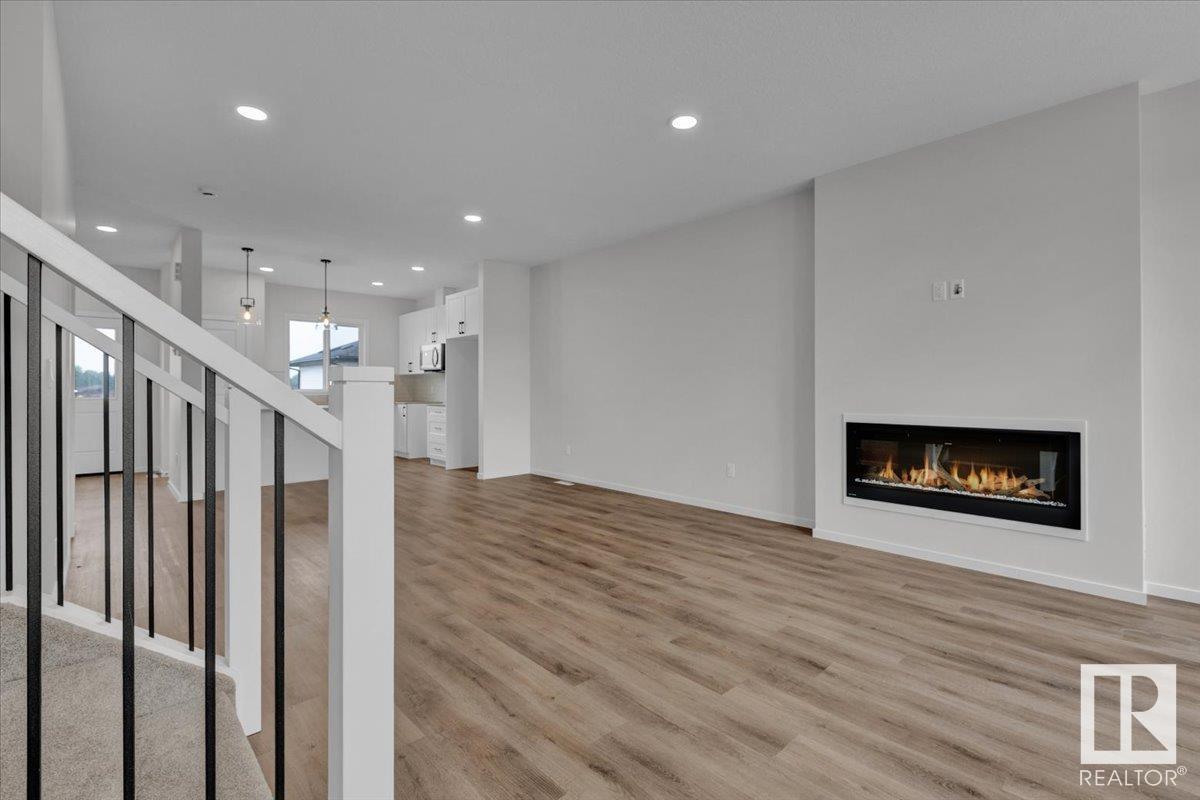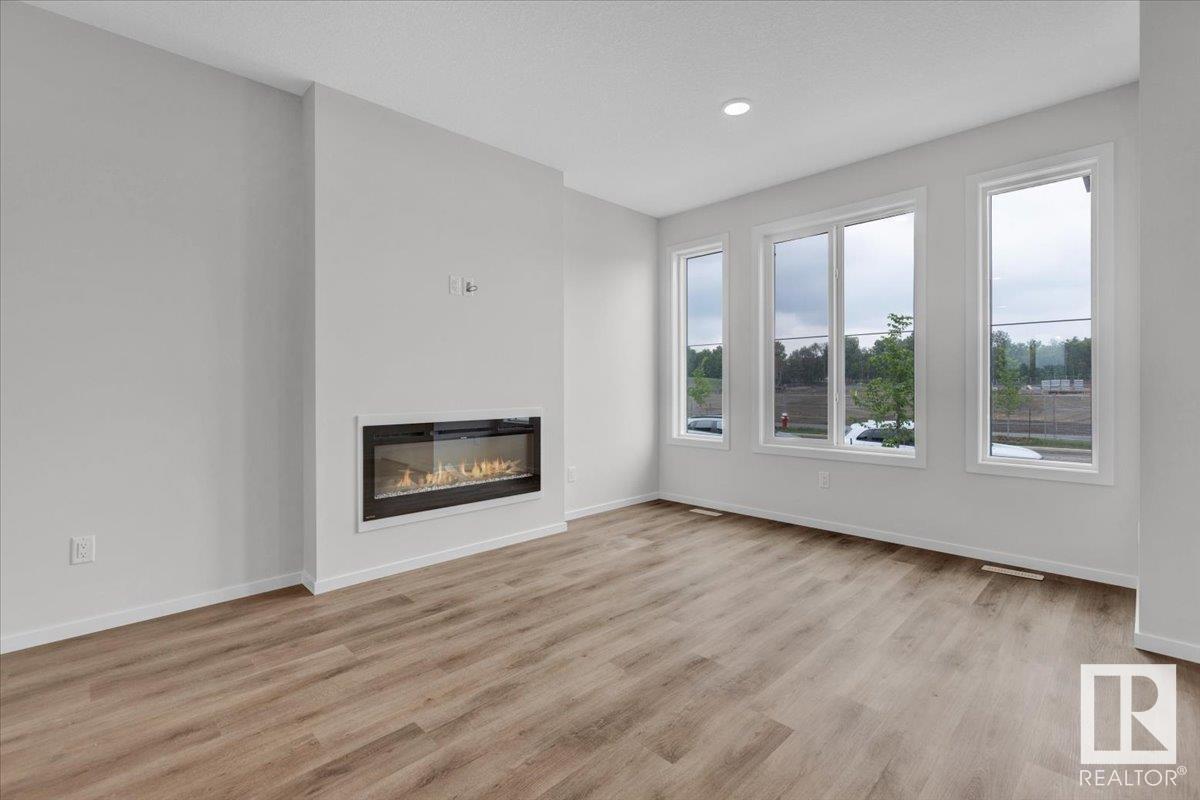105 Brickyard Dr Stony Plain, Alberta T7Z 1C3
$450,000
Welcome to this stunning new two-storey home located in the sought-after Brickyard community! This beautifully designed property features a deck, full landscaping, and a detached garage—the perfect start to your backyard retreat. The bright, open-concept main floor includes a spacious living room with a cozy electric fireplace, a sleek kitchen with stainless steel appliances, a breakfast bar, and plenty of storage. A mudroom at the back entrance, complete with a bench and cubbies, keeps things organized. A convenient 2pc bath rounds out the main level. Upstairs, you’ll find 3 spacious bedrooms, a 4pc main bath, laundry area, and a primary suite with a 4pc ensuite and walk-in closet. Located close to schools and the new recreation center under construction, this home offers comfort, style, and a vibrant community lifestyle. Immediate possession is available—move in and start enjoying your new home today! (id:42336)
Property Details
| MLS® Number | E4428456 |
| Property Type | Single Family |
| Neigbourhood | Brickyard |
| Amenities Near By | Playground, Schools, Shopping |
| Features | Park/reserve, Lane, No Animal Home, No Smoking Home |
| Structure | Deck |
Building
| Bathroom Total | 3 |
| Bedrooms Total | 3 |
| Amenities | Ceiling - 9ft |
| Appliances | Dishwasher, Microwave Range Hood Combo, Refrigerator, Stove |
| Basement Development | Unfinished |
| Basement Type | Full (unfinished) |
| Constructed Date | 2025 |
| Construction Style Attachment | Detached |
| Fireplace Fuel | Electric |
| Fireplace Present | Yes |
| Fireplace Type | Insert |
| Half Bath Total | 1 |
| Heating Type | Forced Air |
| Stories Total | 2 |
| Size Interior | 1435 Sqft |
| Type | House |
Parking
| Detached Garage |
Land
| Acreage | No |
| Land Amenities | Playground, Schools, Shopping |
| Size Irregular | 300.82 |
| Size Total | 300.82 M2 |
| Size Total Text | 300.82 M2 |
Rooms
| Level | Type | Length | Width | Dimensions |
|---|---|---|---|---|
| Main Level | Living Room | 3.34 m | 4.64 m | 3.34 m x 4.64 m |
| Main Level | Dining Room | 3.31 m | 2.59 m | 3.31 m x 2.59 m |
| Main Level | Kitchen | 3.49 m | 3.58 m | 3.49 m x 3.58 m |
| Main Level | Mud Room | Measurements not available | ||
| Upper Level | Primary Bedroom | 3.34 m | 4.01 m | 3.34 m x 4.01 m |
| Upper Level | Bedroom 2 | 2.98 m | 3.16 m | 2.98 m x 3.16 m |
| Upper Level | Bedroom 3 | 2.68 m | 3.38 m | 2.68 m x 3.38 m |
| Upper Level | Laundry Room | 1.18 m | 0.99 m | 1.18 m x 0.99 m |
https://www.realtor.ca/real-estate/28104030/105-brickyard-dr-stony-plain-brickyard
Interested?
Contact us for more information

Jay Lewis
Associate
(780) 481-1144

201-5607 199 St Nw
Edmonton, Alberta T6M 0M8
(780) 481-2950
(780) 481-1144













































