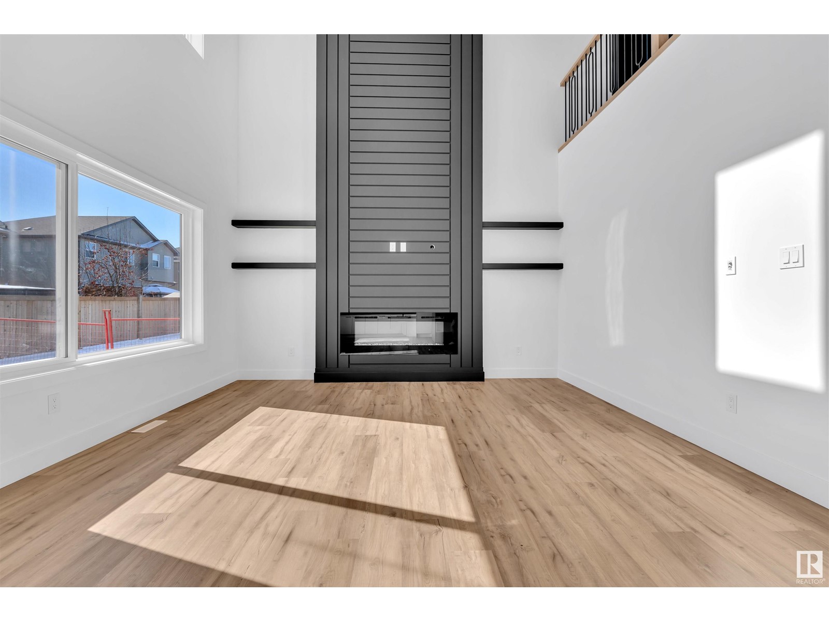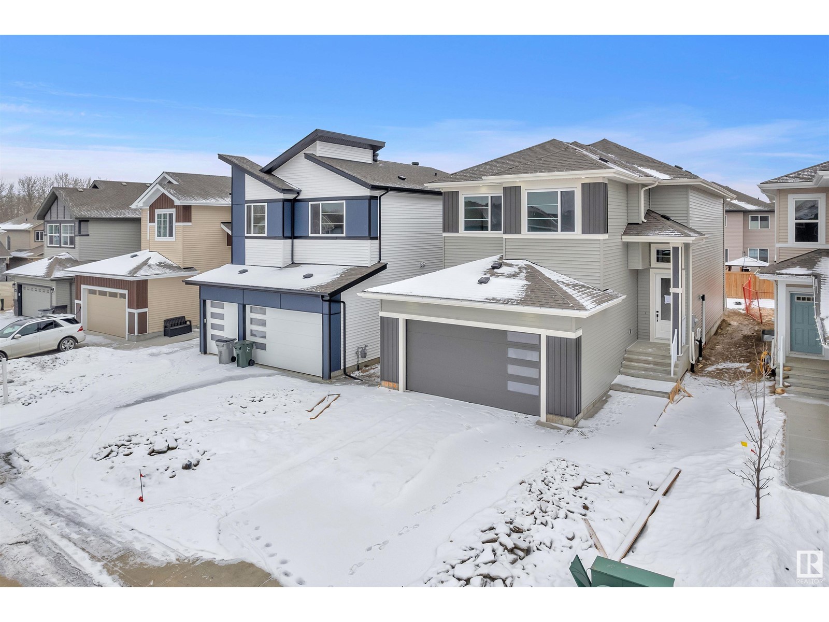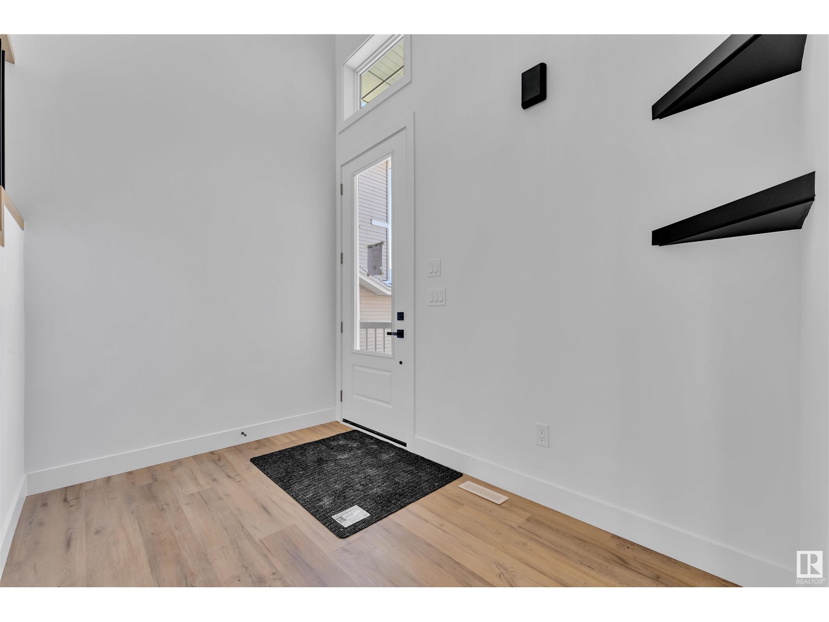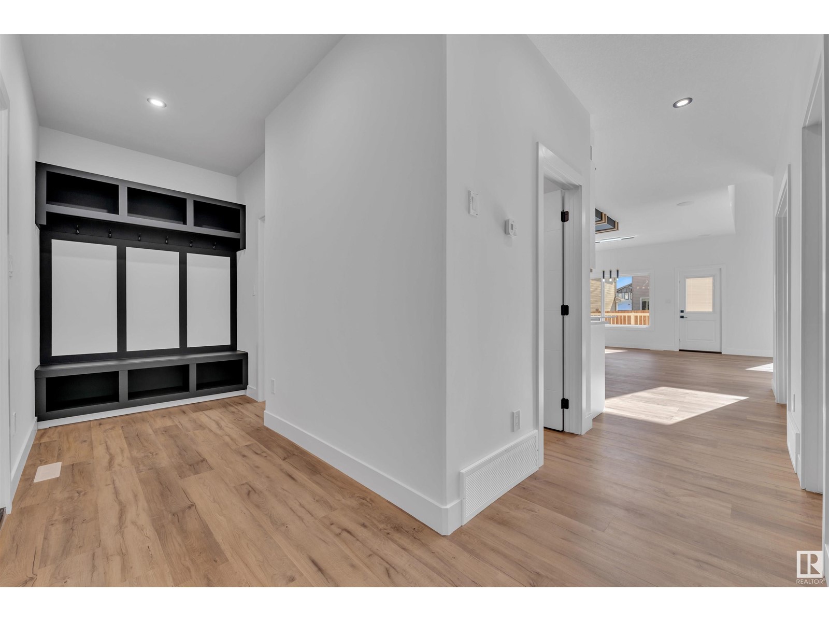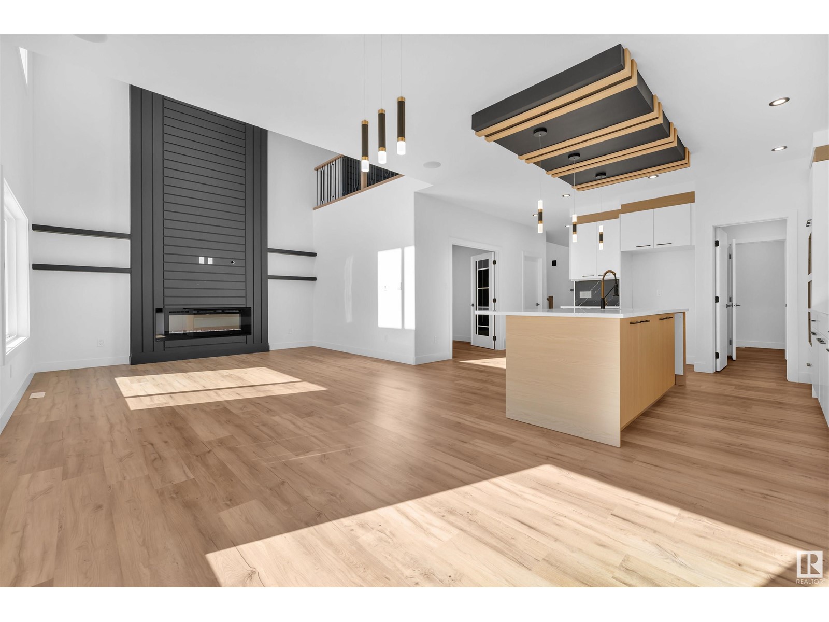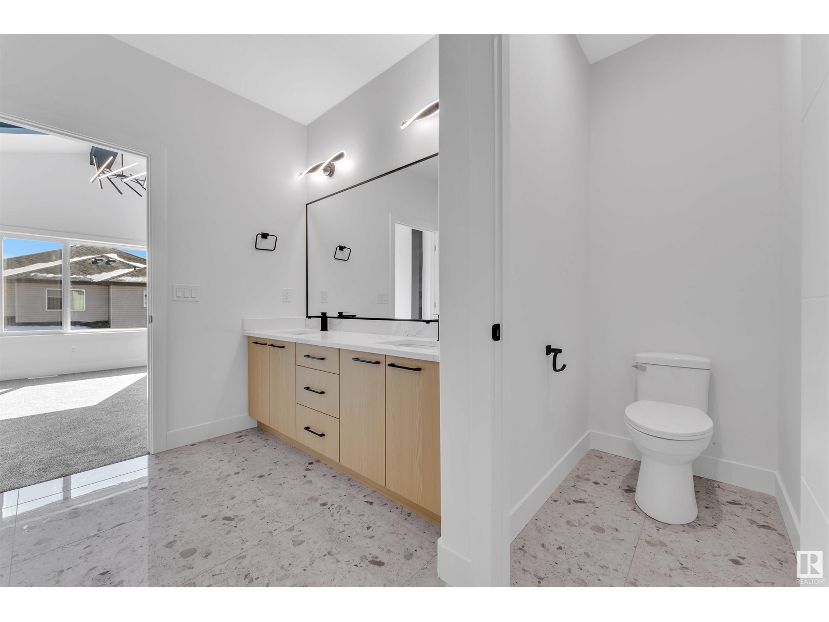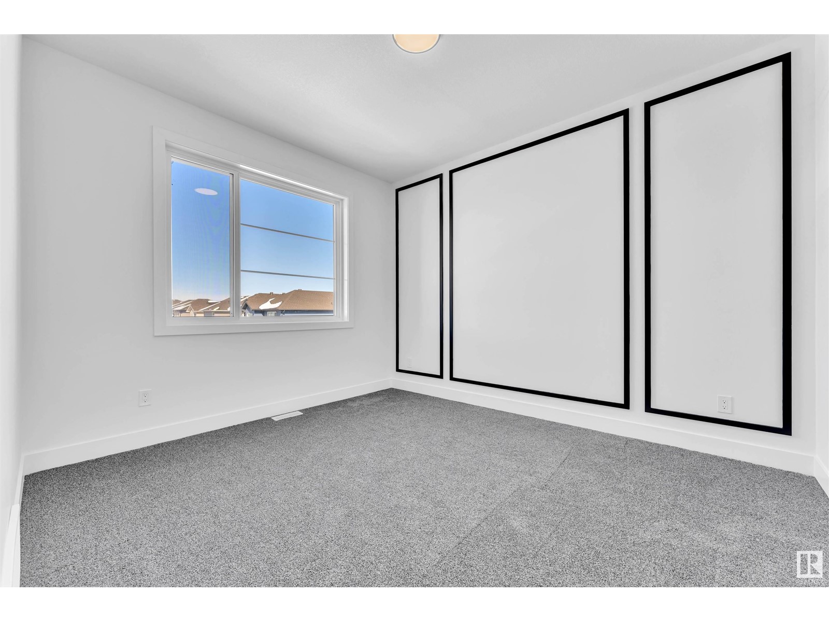1052 South Creek Wd Stony Plain, Alberta T7Z 0L9
$599,998
Gorgeous Fully Upgraded Home with Double Garage in Stony Plain! The main floor features a versatile den/office (could be used as bedroom), a stylish half bath, and a chef-inspired kitchen with a unique center island and spacious pantry. Extended Kitchen. The Open to Above living area boasts a striking custom wall, creating a stunning focal point, while the dining room opens to a deck, perfect for entertaining. Upstairs, you'll find a spacious & stunning bonus room. A huge primary bedroom with a feature wall, a luxurious 5-piece ensuite with a walk-in closet, and two more bedrooms sharing a modern bathroom. For added convenience, the laundry is located on the second floor. The unfinished basement is full of potential for your personal touch. (id:42336)
Property Details
| MLS® Number | E4431134 |
| Property Type | Single Family |
| Neigbourhood | South Creek |
| Amenities Near By | Playground, Shopping |
| Features | No Animal Home, No Smoking Home |
Building
| Bathroom Total | 3 |
| Bedrooms Total | 3 |
| Amenities | Ceiling - 9ft |
| Basement Development | Unfinished |
| Basement Type | Full (unfinished) |
| Constructed Date | 2024 |
| Construction Style Attachment | Detached |
| Half Bath Total | 1 |
| Heating Type | Forced Air |
| Stories Total | 2 |
| Size Interior | 2318 Sqft |
| Type | House |
Parking
| Attached Garage |
Land
| Acreage | No |
| Land Amenities | Playground, Shopping |
Rooms
| Level | Type | Length | Width | Dimensions |
|---|---|---|---|---|
| Main Level | Living Room | Measurements not available | ||
| Main Level | Dining Room | Measurements not available | ||
| Main Level | Kitchen | Measurements not available | ||
| Main Level | Den | Measurements not available | ||
| Upper Level | Primary Bedroom | Measurements not available | ||
| Upper Level | Bedroom 2 | Measurements not available | ||
| Upper Level | Bedroom 3 | Measurements not available | ||
| Upper Level | Bonus Room | Measurements not available |
https://www.realtor.ca/real-estate/28176872/1052-south-creek-wd-stony-plain-south-creek
Interested?
Contact us for more information

Mohit Dhunna
Associate
https://www.facebook.com/mac.dhunna?mibextid=LQQJ4d

1400-10665 Jasper Ave Nw
Edmonton, Alberta T5J 3S9
(403) 262-7653


