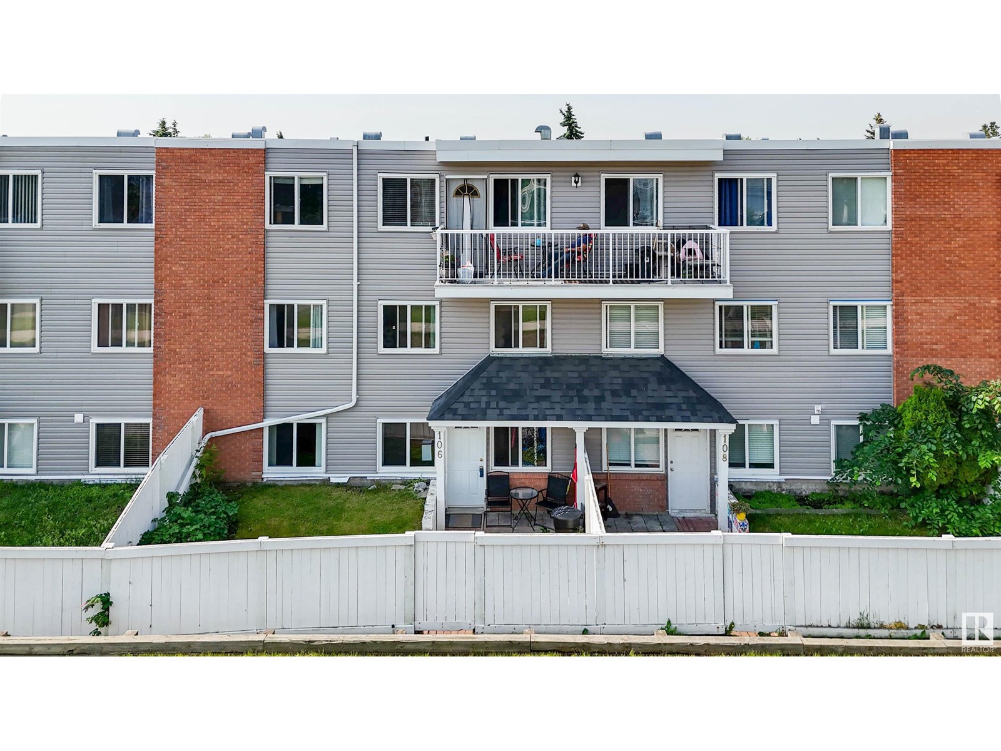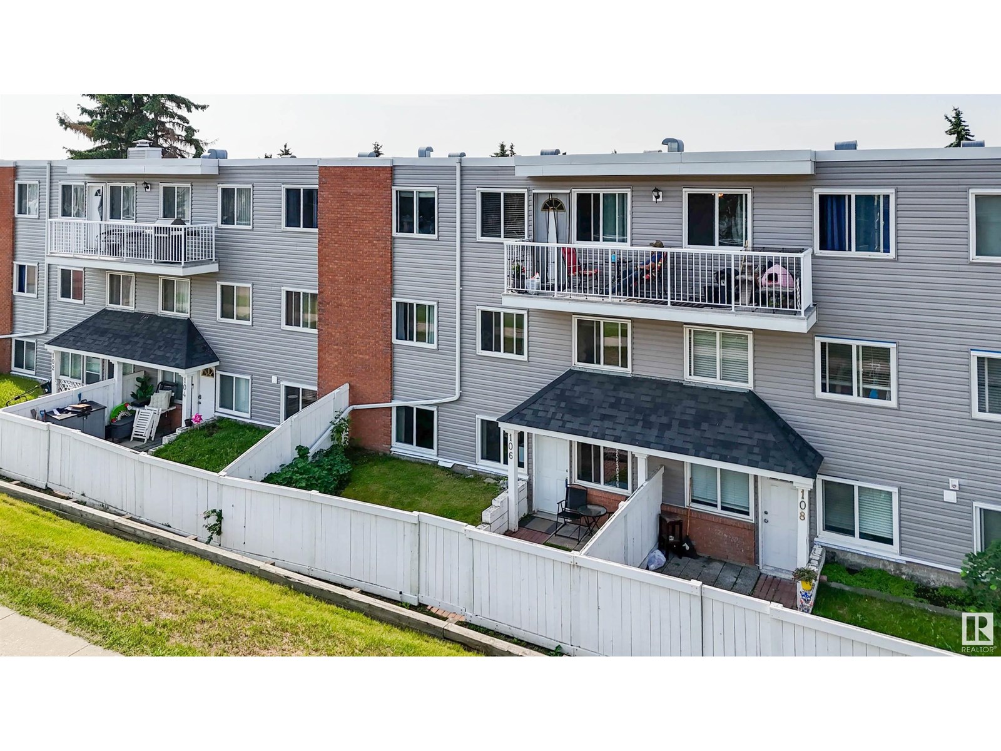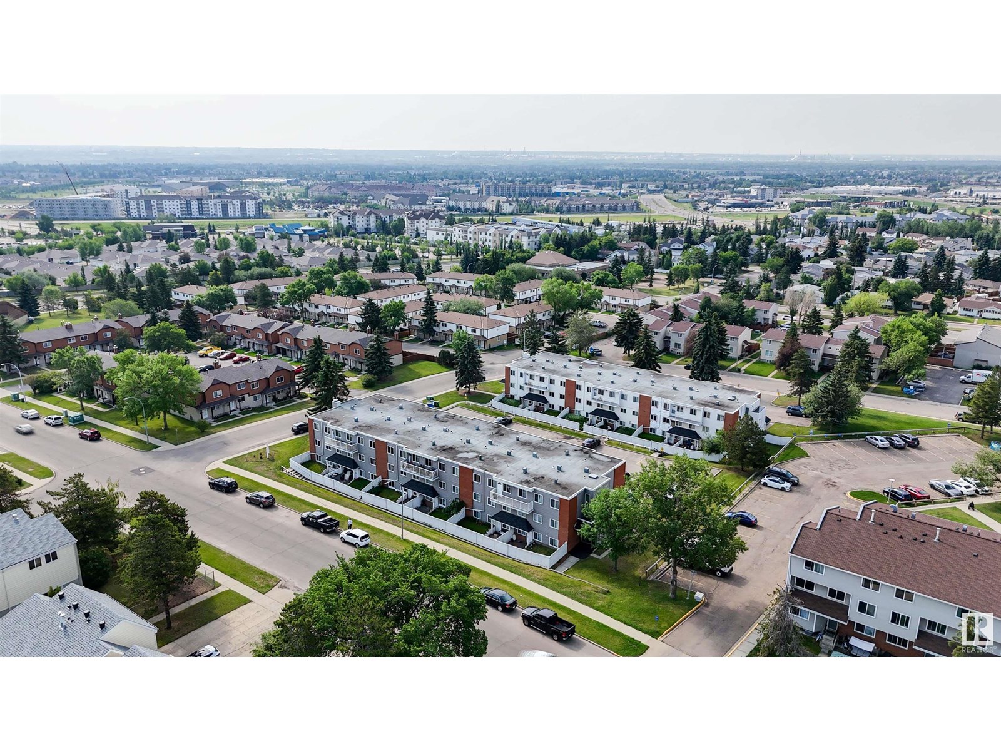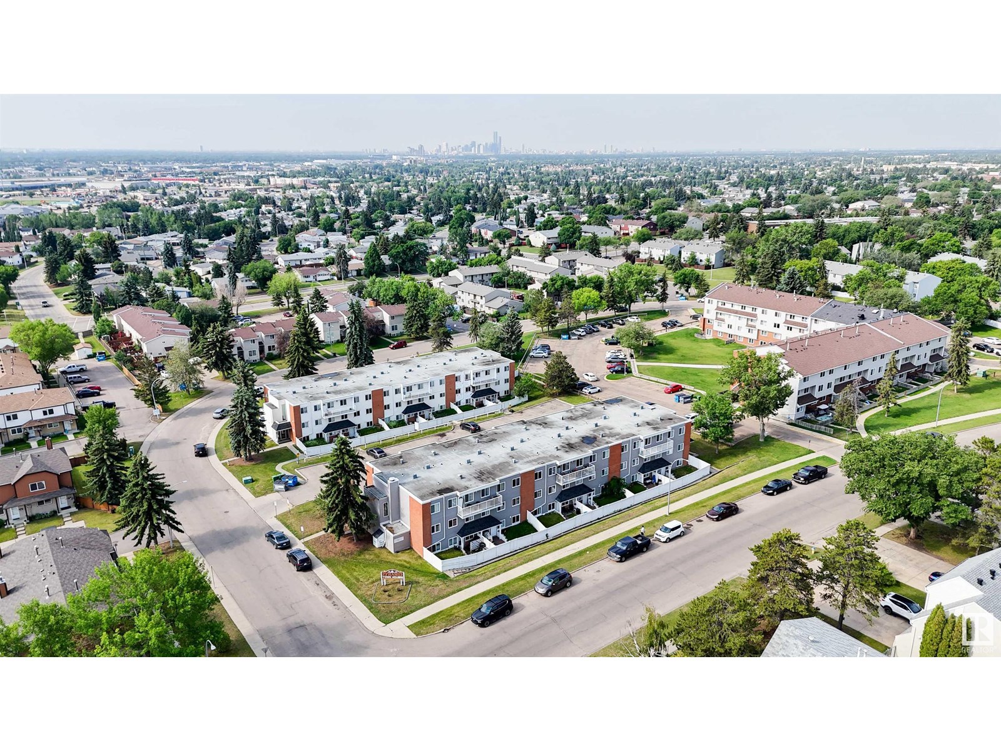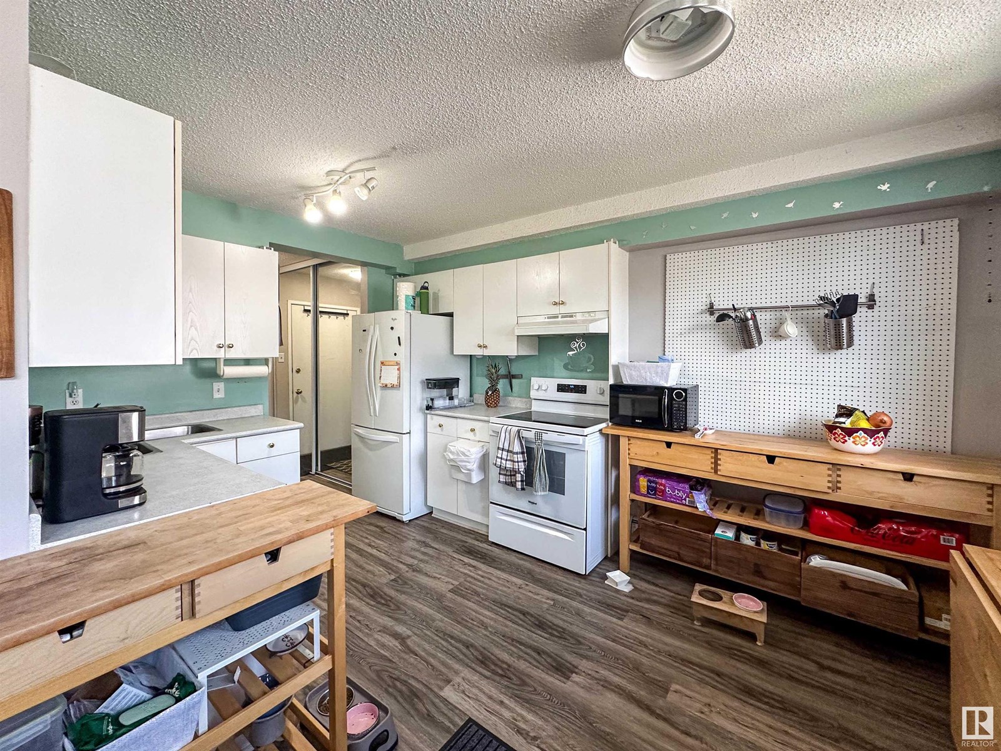#106 14530 52 St Nw Edmonton, Alberta T5A 3K5
$125,000Maintenance, Exterior Maintenance, Heat, Insurance, Landscaping, Other, See Remarks, Property Management, Water
$653 Monthly
Maintenance, Exterior Maintenance, Heat, Insurance, Landscaping, Other, See Remarks, Property Management, Water
$653 MonthlyWhat a great place to call home! This 2 Storey home offers 3 great size bedrooms and one and a half bathrooms. The 2 piece is an ensuite through the walk through closet from the Primary bedroom. The two other bedrooms plus large storage area make up the second floor. The main floor is offering a generous size living room and adjacent kitchen with loads of room and all appliances. The washer and dryer are tucked away down the hallway. Why pay rent when you can own this great home. Heat and water are included in the condo fees. Convenientlly located near everything. (id:42336)
Property Details
| MLS® Number | E4443528 |
| Property Type | Single Family |
| Neigbourhood | Casselman |
| Amenities Near By | Schools, Shopping |
| Features | Hillside |
Building
| Bathroom Total | 2 |
| Bedrooms Total | 3 |
| Appliances | Dishwasher, Dryer, Refrigerator, Stove, Washer, Window Coverings |
| Basement Type | None |
| Constructed Date | 1975 |
| Construction Style Attachment | Attached |
| Half Bath Total | 1 |
| Heating Type | Hot Water Radiator Heat |
| Stories Total | 2 |
| Size Interior | 1149 Sqft |
| Type | Row / Townhouse |
Parking
| Stall |
Land
| Acreage | No |
| Fence Type | Fence |
| Land Amenities | Schools, Shopping |
| Size Irregular | 164.5 |
| Size Total | 164.5 M2 |
| Size Total Text | 164.5 M2 |
Rooms
| Level | Type | Length | Width | Dimensions |
|---|---|---|---|---|
| Main Level | Living Room | 20.5 m | 15.5 m | 20.5 m x 15.5 m |
| Main Level | Kitchen | 9.5 m | 7.8 m | 9.5 m x 7.8 m |
| Upper Level | Primary Bedroom | 13.1 m | 9.6 m | 13.1 m x 9.6 m |
| Upper Level | Bedroom 2 | 11.1 m | 7.6 m | 11.1 m x 7.6 m |
| Upper Level | Bedroom 3 | 11.9 m | 7.6 m | 11.9 m x 7.6 m |
| Upper Level | Storage | 11.1 m | 6.5 m | 11.1 m x 6.5 m |
https://www.realtor.ca/real-estate/28500853/106-14530-52-st-nw-edmonton-casselman
Interested?
Contact us for more information

Larry O. Candido
Associate
(780) 436-6178

3659 99 St Nw
Edmonton, Alberta T6E 6K5
(780) 436-1162
(780) 436-6178


