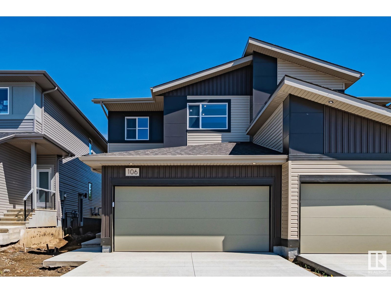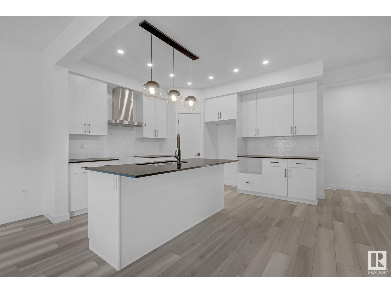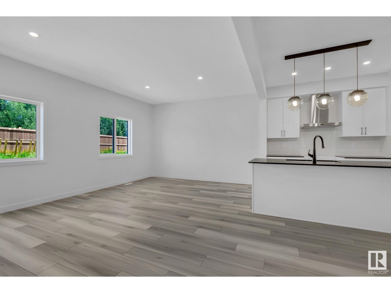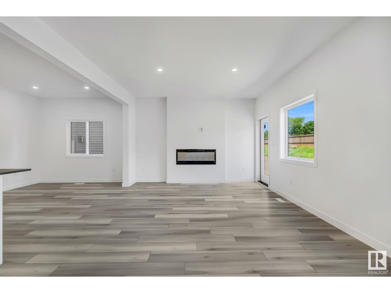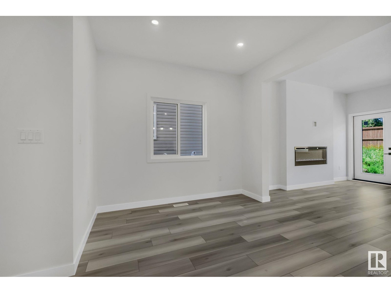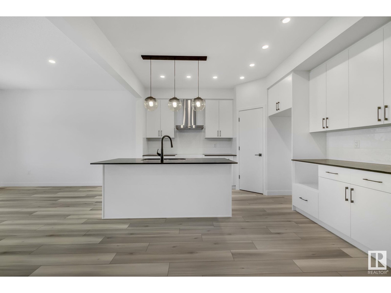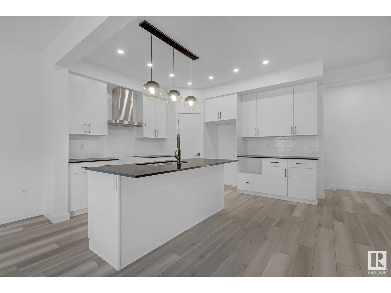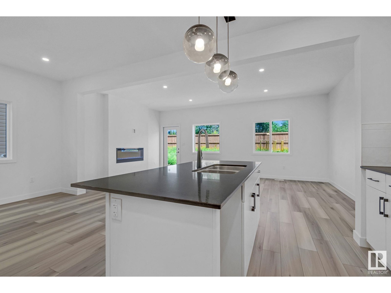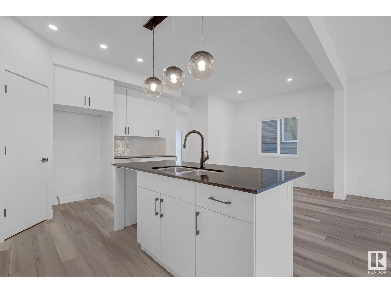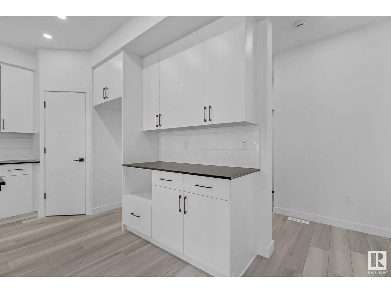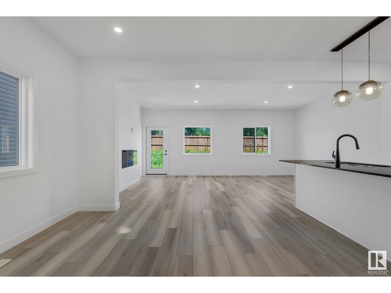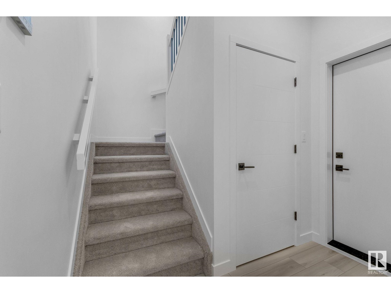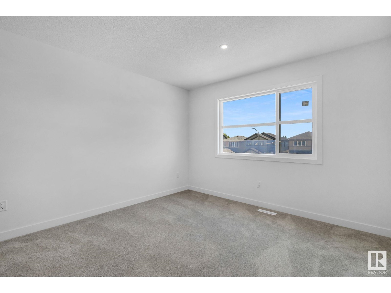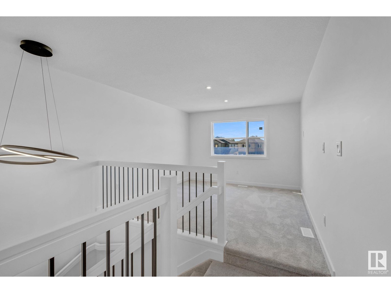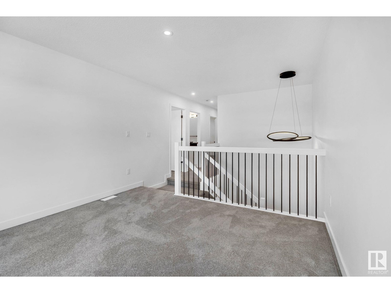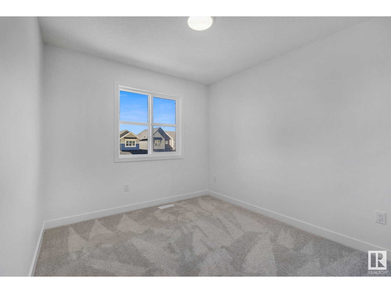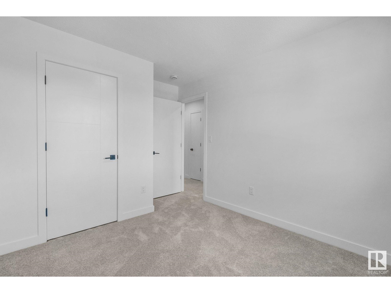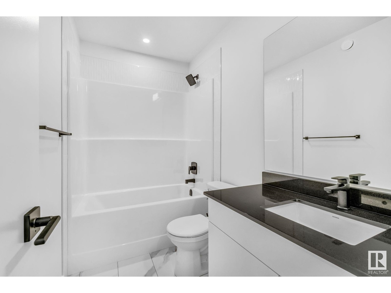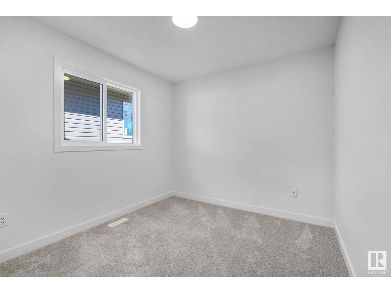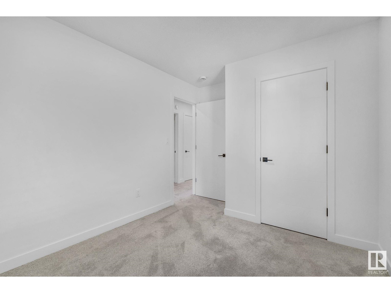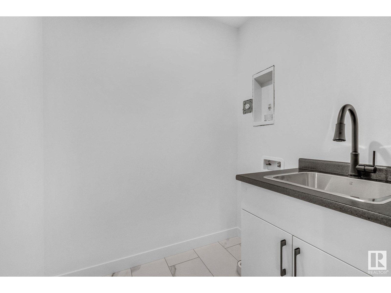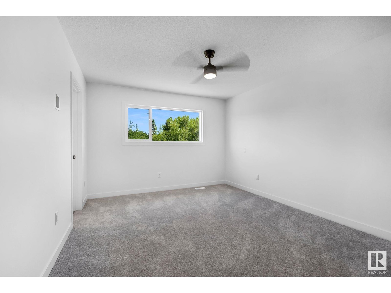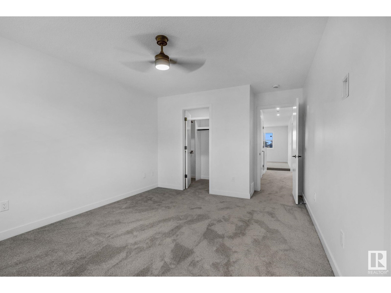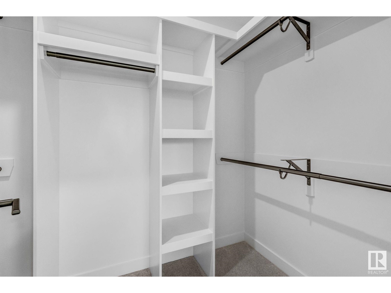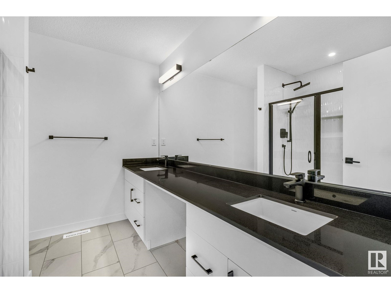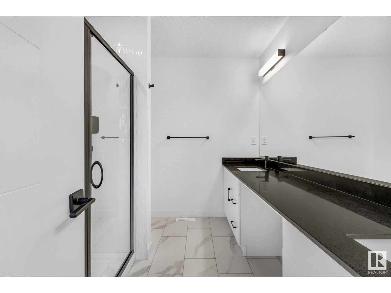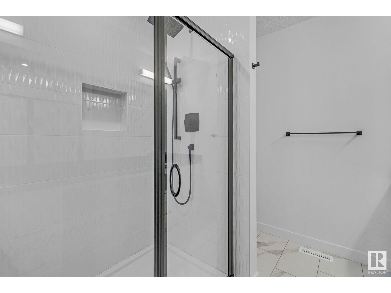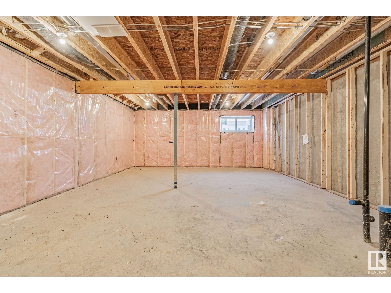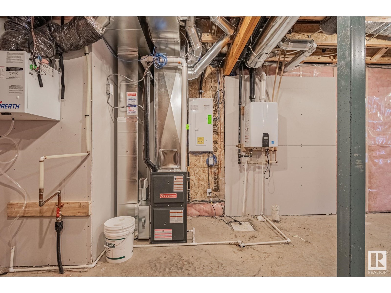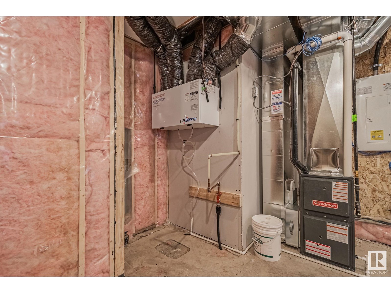106 Royal Street St. Albert, Alberta T8N 7X4
$549,900
Discover the Mica – a stylish, EnerGuide-rated home designed for modern living. The open-concept main floor seamlessly blends the kitchen, nook, and living room into one spacious area, perfect for entertaining. A convenient pantry offers extra storage, and the 18x24 garage includes a floor drain. Upstairs features a versatile bonus room, two secondary bedrooms, a main bath, and a spacious primary suite with a tiled shower, dual sinks, and walk-in closet. The upper-level laundry room includes a sink for added convenience. The home includes the following features: an appliance credit, front and rear landscaping, fencing, and screw piles for future deck. (id:42336)
Property Details
| MLS® Number | E4445070 |
| Property Type | Single Family |
| Neigbourhood | Riverside (St. Albert) |
| Amenities Near By | Playground, Schools, Shopping |
| Features | Closet Organizers |
Building
| Bathroom Total | 3 |
| Bedrooms Total | 3 |
| Amenities | Ceiling - 9ft |
| Appliances | Garage Door Opener, Hood Fan |
| Basement Development | Unfinished |
| Basement Type | Full (unfinished) |
| Constructed Date | 2025 |
| Construction Status | Insulation Upgraded |
| Construction Style Attachment | Semi-detached |
| Fire Protection | Smoke Detectors |
| Half Bath Total | 1 |
| Heating Type | Forced Air |
| Stories Total | 2 |
| Size Interior | 1737 Sqft |
| Type | Duplex |
Parking
| Attached Garage |
Land
| Acreage | No |
| Land Amenities | Playground, Schools, Shopping |
Rooms
| Level | Type | Length | Width | Dimensions |
|---|---|---|---|---|
| Upper Level | Primary Bedroom | Measurements not available | ||
| Upper Level | Bedroom 2 | Measurements not available | ||
| Upper Level | Bedroom 3 | Measurements not available | ||
| Upper Level | Bonus Room | Measurements not available |
https://www.realtor.ca/real-estate/28538148/106-royal-street-st-albert-riverside-st-albert
Interested?
Contact us for more information
Cassandra Horner
Associate

11155 65 St Nw
Edmonton, Alberta T5W 4K2
(780) 406-0099
(780) 471-8058


