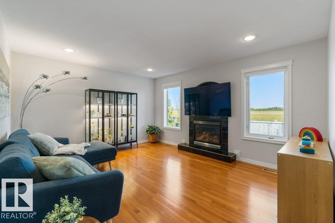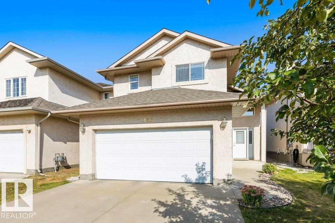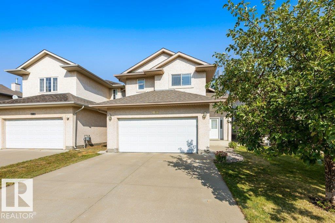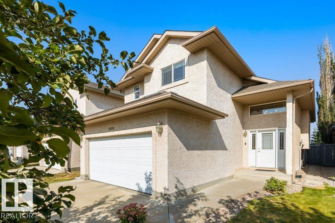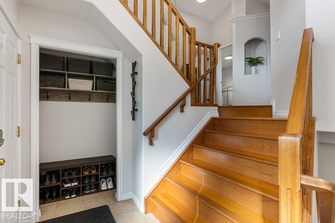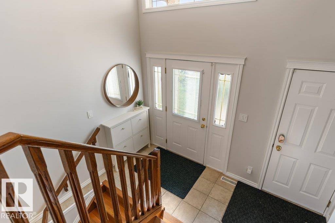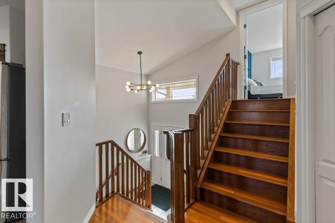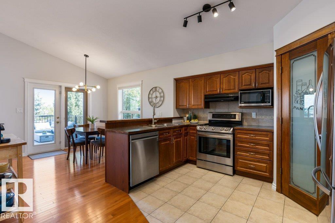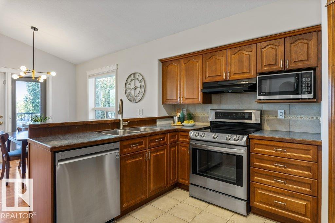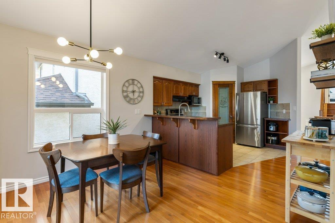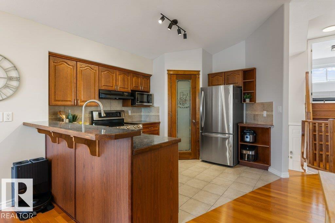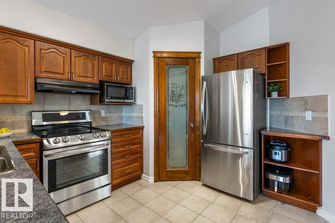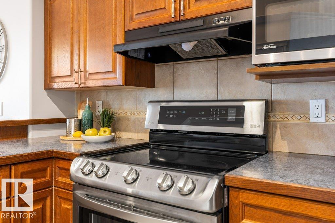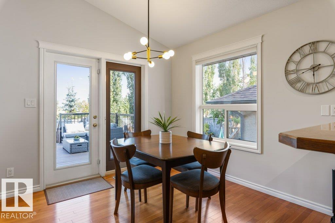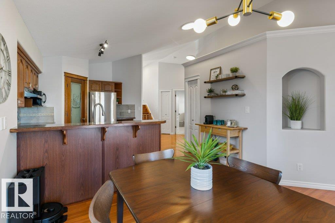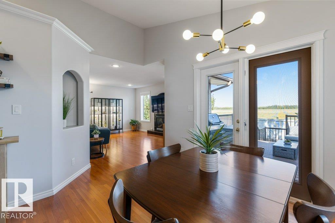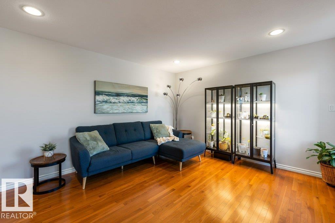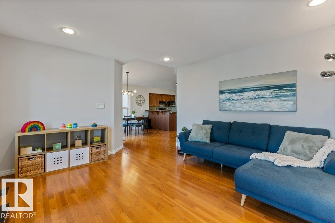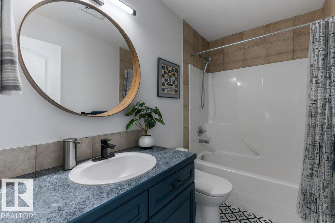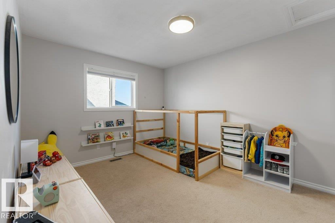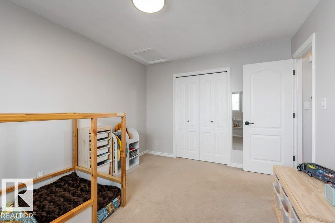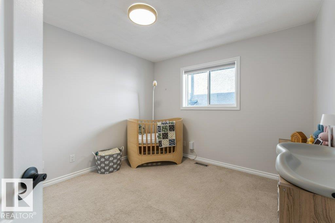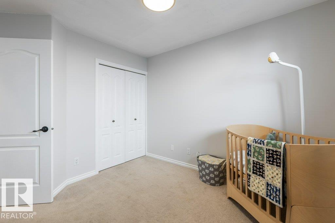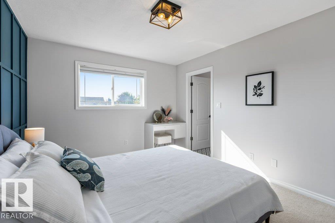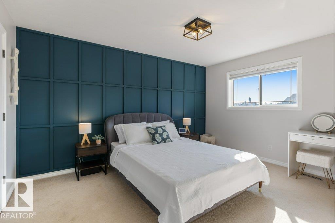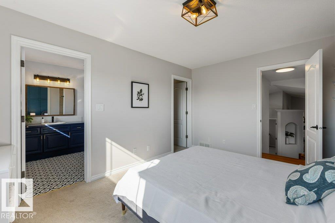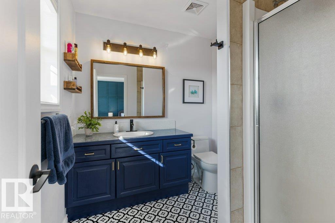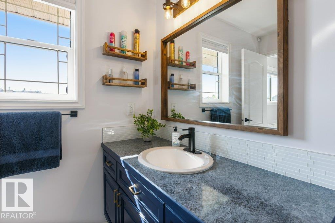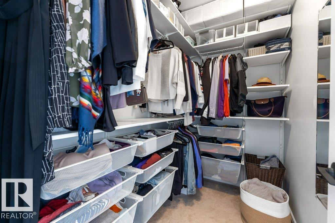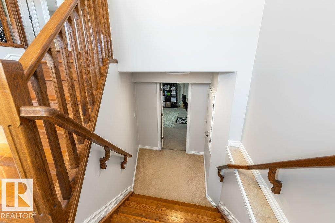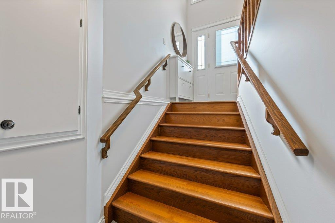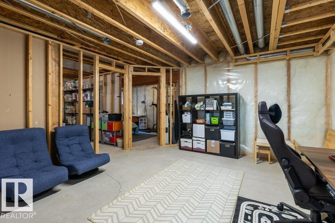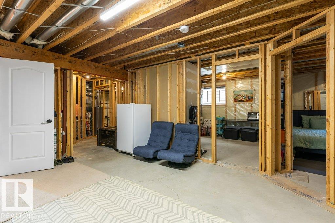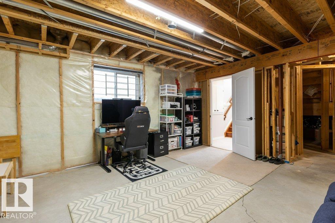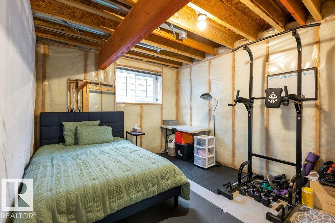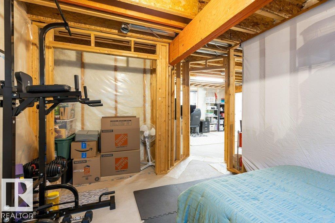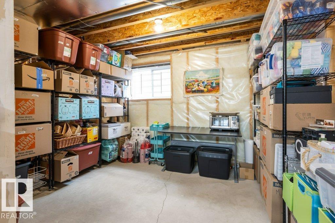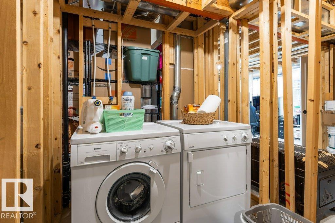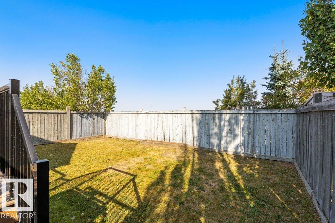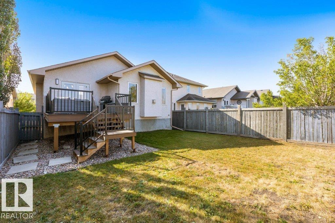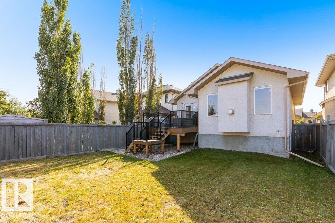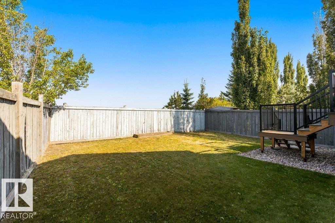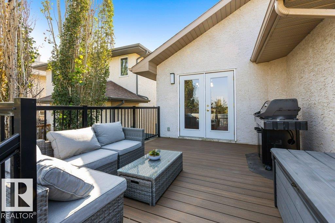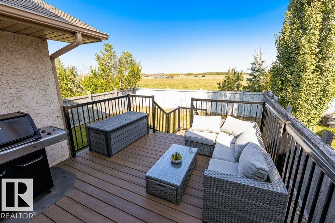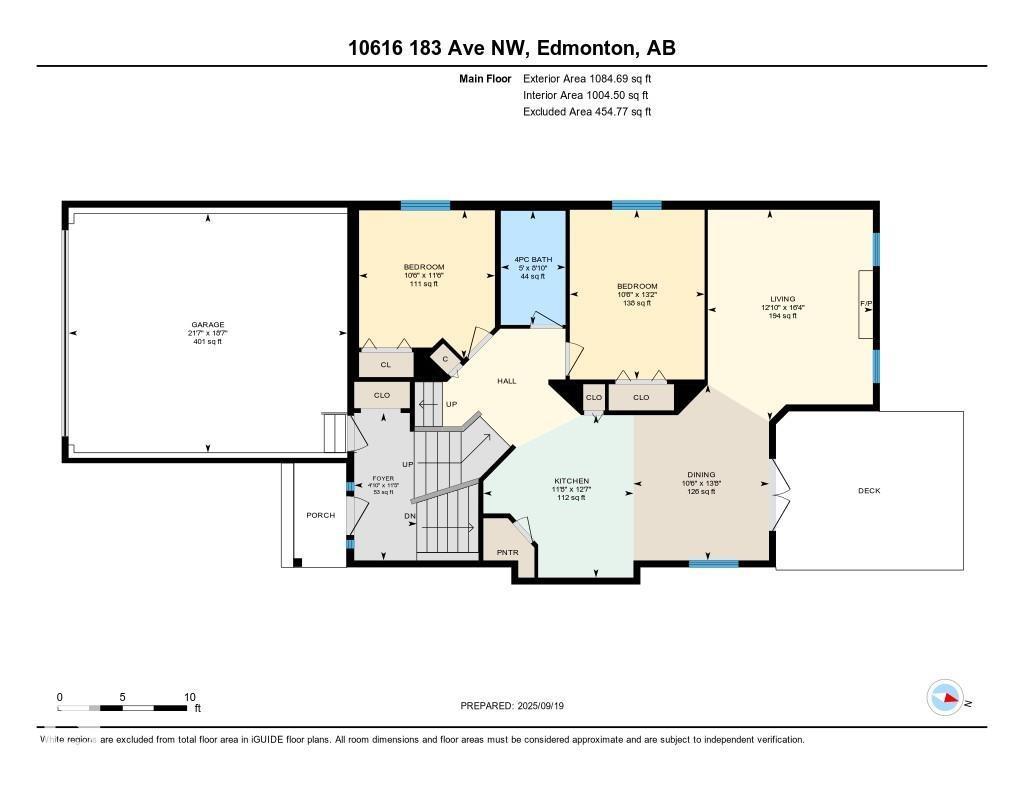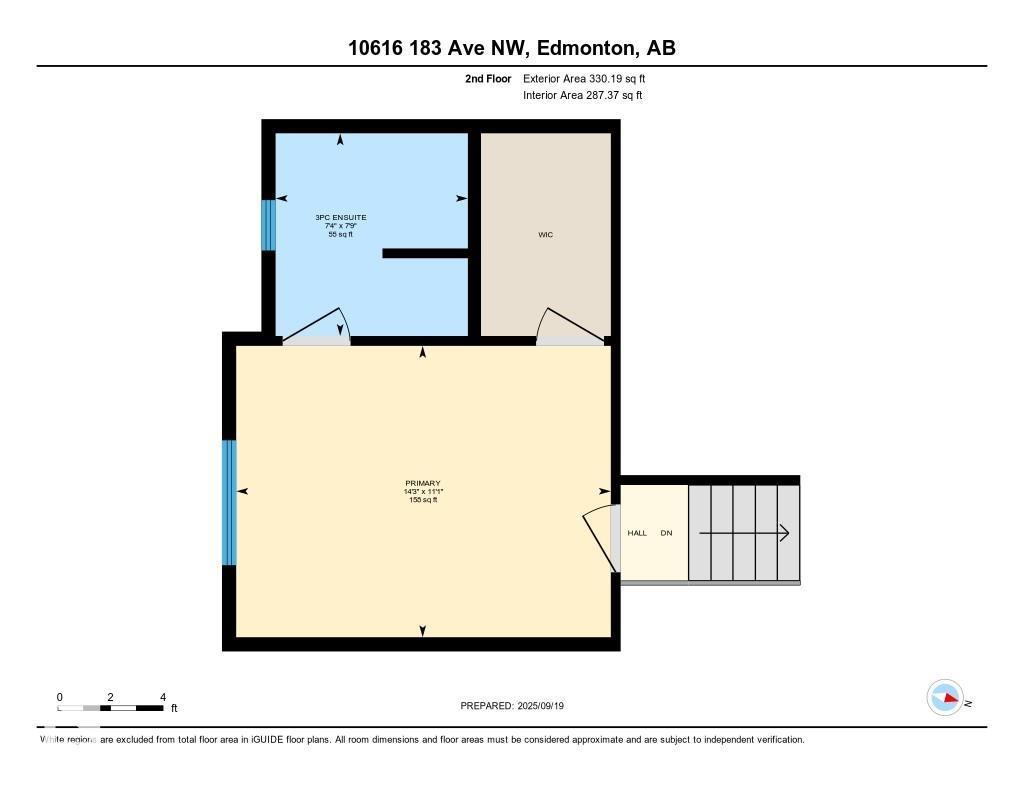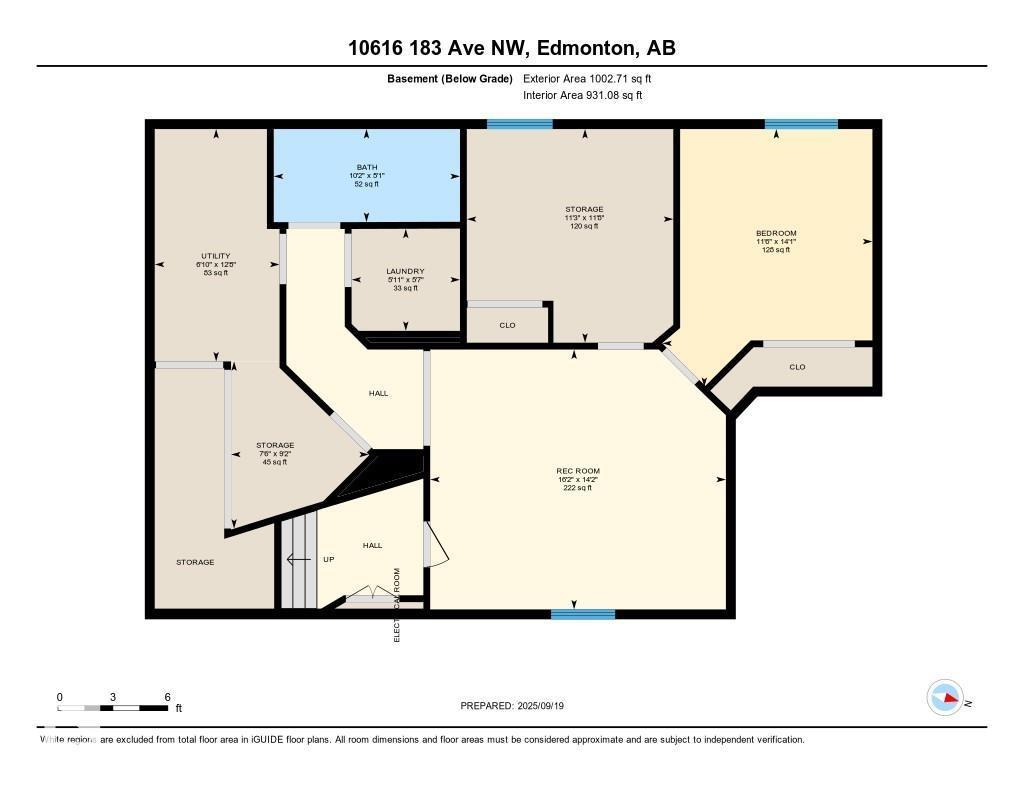10616 183 Av Nw Edmonton, Alberta T5X 6G5
$445,000
Welcome to Chamberry! This beautifully maintained bi-level offers over 1,400 sq. ft. of stylish living space with thoughtful updates throughout. The open-concept main floor features a cozy fireplace in the living room with large windows overlooking the low-maintenance backyard. The modern kitchen offers ample storage and connects seamlessly to the dining area—perfect for family meals and entertaining. Two bedrooms and a full bath complete the main level, while the private primary suite above the garage provides a quiet retreat. Downstairs, the partially finished basement is framed and ready for your personal touch—ideal for adding more living space or a future suite. Located in a family-friendly North Edmonton community close to playgrounds, walking trails, and amenities, this home blends comfort, style, and convenience. (id:42336)
Property Details
| MLS® Number | E4462273 |
| Property Type | Single Family |
| Neigbourhood | Chambery |
| Amenities Near By | Public Transit, Schools |
| Features | See Remarks |
| Parking Space Total | 4 |
| Structure | Deck, Patio(s) |
Building
| Bathroom Total | 2 |
| Bedrooms Total | 4 |
| Appliances | Dishwasher, Dryer, Hood Fan, Microwave, Refrigerator, Stove, Washer |
| Architectural Style | Bi-level |
| Basement Development | Partially Finished |
| Basement Type | Full (partially Finished) |
| Constructed Date | 2003 |
| Construction Style Attachment | Detached |
| Fire Protection | Smoke Detectors |
| Fireplace Fuel | Gas |
| Fireplace Present | Yes |
| Fireplace Type | Unknown |
| Heating Type | Forced Air |
| Size Interior | 1415 Sqft |
| Type | House |
Parking
| Attached Garage |
Land
| Acreage | No |
| Fence Type | Fence |
| Land Amenities | Public Transit, Schools |
| Size Irregular | 385.89 |
| Size Total | 385.89 M2 |
| Size Total Text | 385.89 M2 |
Rooms
| Level | Type | Length | Width | Dimensions |
|---|---|---|---|---|
| Basement | Bedroom 4 | 4.29 m | 3.5 m | 4.29 m x 3.5 m |
| Basement | Laundry Room | 1.7 m | 1.8 m | 1.7 m x 1.8 m |
| Basement | Recreation Room | 4.32 m | 4.92 m | 4.32 m x 4.92 m |
| Basement | Storage | 2.78 m | 2.29 m | 2.78 m x 2.29 m |
| Basement | Storage | 3.56 m | 3.44 m | 3.56 m x 3.44 m |
| Basement | Utility Room | 3.87 m | 2.08 m | 3.87 m x 2.08 m |
| Main Level | Living Room | 4.99 m | 3.91 m | 4.99 m x 3.91 m |
| Main Level | Dining Room | 4.16 m | 3.21 m | 4.16 m x 3.21 m |
| Main Level | Kitchen | 3.84 m | 3.55 m | 3.84 m x 3.55 m |
| Main Level | Bedroom 2 | 4.01 m | 3.19 m | 4.01 m x 3.19 m |
| Main Level | Bedroom 3 | 3.5 m | 3.21 m | 3.5 m x 3.21 m |
| Upper Level | Primary Bedroom | 3.38 m | 4.34 m | 3.38 m x 4.34 m |
https://www.realtor.ca/real-estate/28995686/10616-183-av-nw-edmonton-chambery
Interested?
Contact us for more information

Melody M. Wilson
Associate
www.relife.ca/
https://twitter.com/relifeteam
https://www.facebook.com/edmontonhouses
https://ca.linkedin.com/in/edmontonhouses
https://www.youtube.com/liveinedmonton


