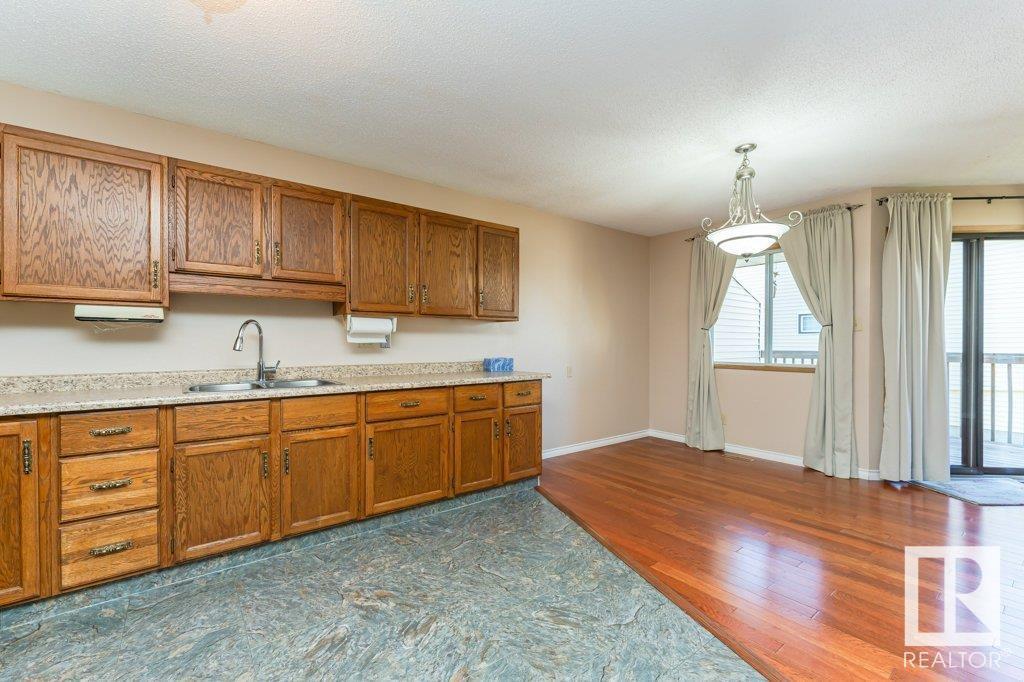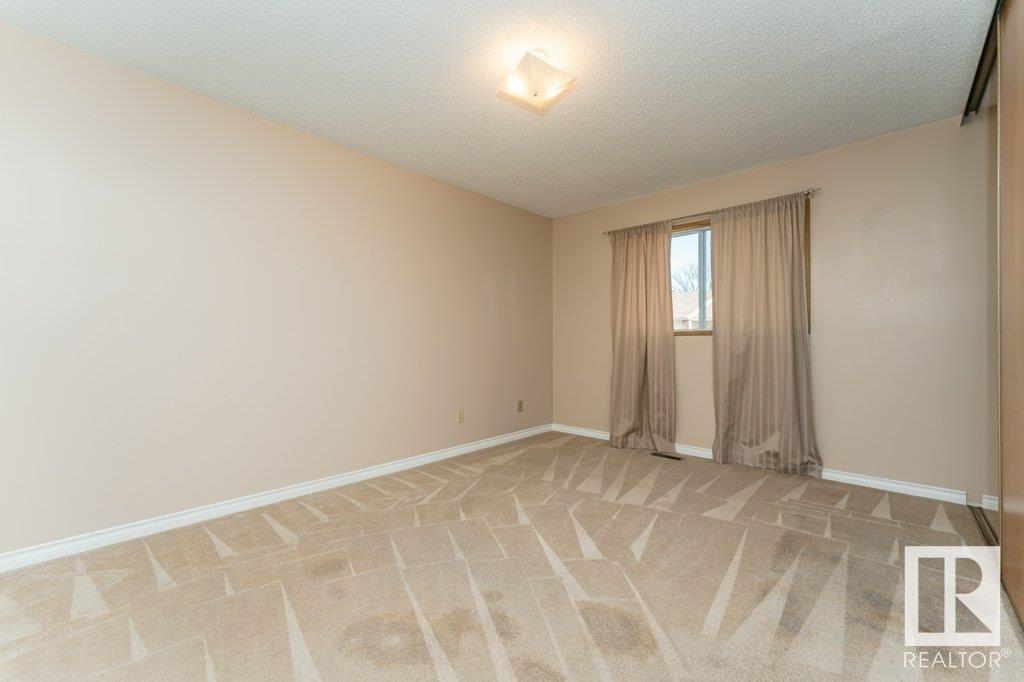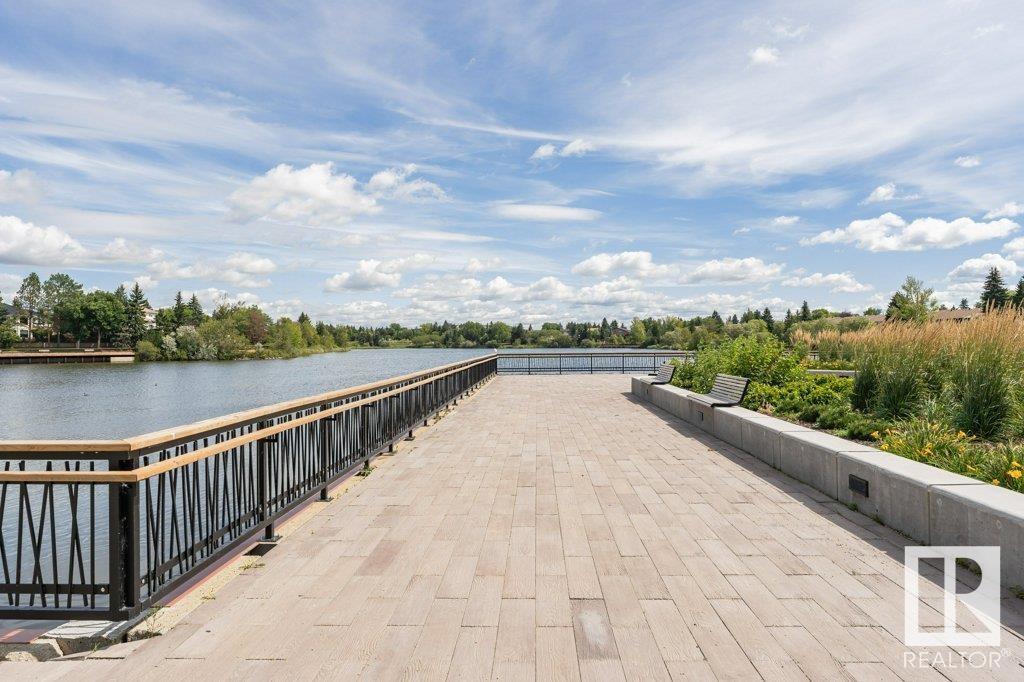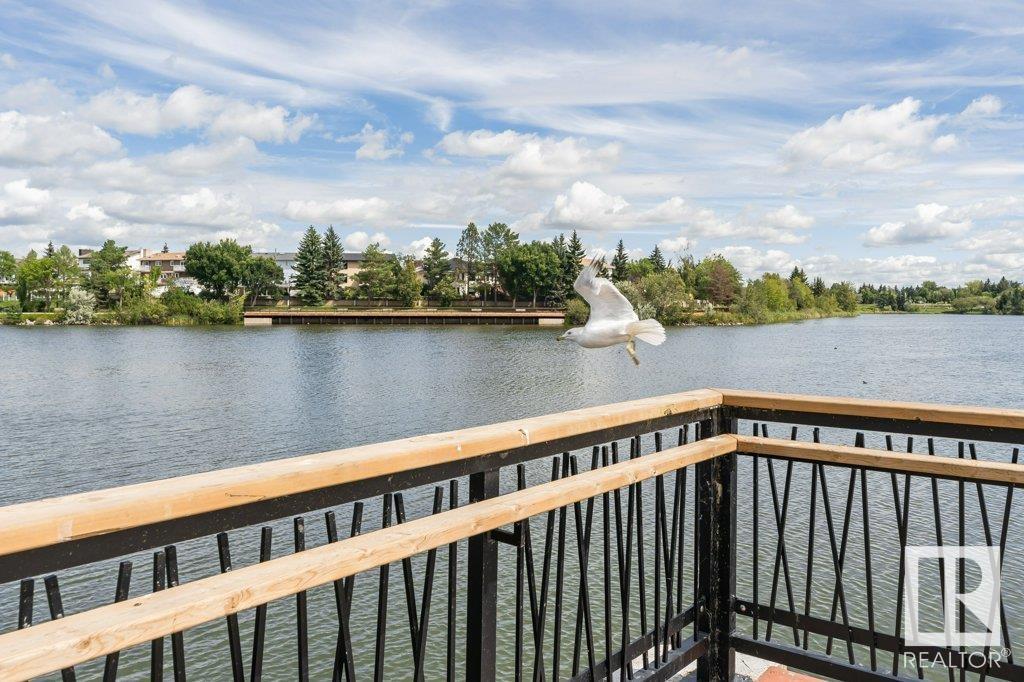10672 153 Av Nw Edmonton, Alberta T6X 5R7
$279,900Maintenance, Exterior Maintenance, Insurance, Landscaping, Property Management, Other, See Remarks
$325 Monthly
Maintenance, Exterior Maintenance, Insurance, Landscaping, Property Management, Other, See Remarks
$325 MonthlyWelcome to Horizon Beaumaris 50+ Complex. This 2-bedroom adult only townhouse offers so much for an affordable price. The main floor features an open concept design with a spacious living room overlooking the dining room with patio doors leading to the sunny west deck. Kitchen has an abundance of cabinets and leads to the attached single garage. A good-sized bathroom and main floor laundry complete the main floor. Freshly painted and ready. The basement is unspoiled and can be finished to suit your needs. The back of the property overlooks a lovely green space. You will enjoy all the amenities: Private clubhouse, walking distance to shopping, Castle Downs YMCA and arena, Public Transportation, landscaping and snow removal. Are you looking for a wonderful retirement home without the worry of exterior maintenance? Have you minimalized to one car.? Then this is for you! Enjoy all the seasons! Immediate possession (id:42336)
Property Details
| MLS® Number | E4395389 |
| Property Type | Single Family |
| Neigbourhood | Beaumaris |
| Amenities Near By | Playground, Public Transit, Shopping |
| Features | See Remarks |
| Structure | Deck |
Building
| Bathroom Total | 1 |
| Bedrooms Total | 2 |
| Appliances | Dryer, Garage Door Opener Remote(s), Garage Door Opener, Refrigerator, Stove, Washer |
| Architectural Style | Bungalow |
| Basement Development | Unfinished |
| Basement Type | Full (unfinished) |
| Constructed Date | 1986 |
| Construction Style Attachment | Attached |
| Fire Protection | Smoke Detectors |
| Heating Type | Forced Air |
| Stories Total | 1 |
| Size Interior | 1005.0263 Sqft |
| Type | Row / Townhouse |
Parking
| Attached Garage |
Land
| Acreage | No |
| Land Amenities | Playground, Public Transit, Shopping |
| Size Irregular | 425.6 |
| Size Total | 425.6 M2 |
| Size Total Text | 425.6 M2 |
Rooms
| Level | Type | Length | Width | Dimensions |
|---|---|---|---|---|
| Main Level | Living Room | 4.71 m | 4.94 m | 4.71 m x 4.94 m |
| Main Level | Dining Room | 2.04 m | 2.86 m | 2.04 m x 2.86 m |
| Main Level | Kitchen | 3.35 m | 6.63 m | 3.35 m x 6.63 m |
| Main Level | Primary Bedroom | 3.35 m | 4.43 m | 3.35 m x 4.43 m |
| Main Level | Bedroom 2 | 3.35 m | 4.04 m | 3.35 m x 4.04 m |
https://www.realtor.ca/real-estate/27117059/10672-153-av-nw-edmonton-beaumaris
Interested?
Contact us for more information
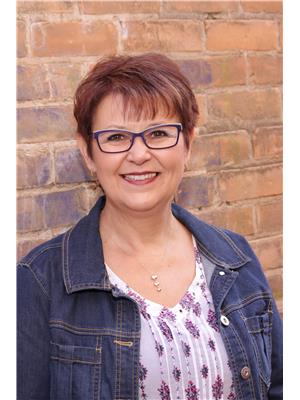
Marianne Horvat
Associate
(780) 432-6513
www.tntrealestate.ca/
https://www.facebook.com/MarianneHorvatRealEstate/
https://www.linkedin.com/in/marianne-horvat-6581b734/

2852 Calgary Tr Nw
Edmonton, Alberta T6J 6V7
(780) 485-5005
(780) 432-6513

















