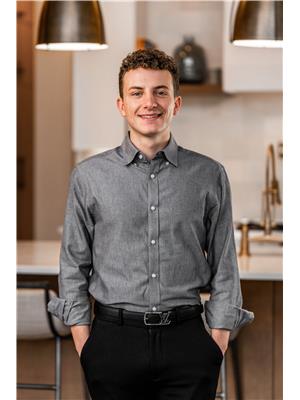#107 200 Bellerose Dr St. Albert, Alberta T8N 7P7
$739,999Maintenance, Caretaker, Exterior Maintenance, Insurance, Common Area Maintenance, Landscaping, Property Management, Other, See Remarks
$695.03 Monthly
Maintenance, Caretaker, Exterior Maintenance, Insurance, Common Area Maintenance, Landscaping, Property Management, Other, See Remarks
$695.03 MonthlyBotanica Living Elevates Expectations! This premier former show-suite offers 1700+ SQFT of exceptionally open living space with 2-beds + 2-Baths + sizeable Den. Upon entering, floor to ceiling windows capture complete views of lush treed ravine while bringing in south sunlight. The upgraded kitchen is fully equipped with S.S appliances, granite counters, massive island, & custom cabinets with ample storage. The executive primary suite includes a large walk-in closet, river side views, & luxurious 5-pce ensuite with in-floor heating, dual sinks, glass/tile shower, & spa-tub. The generously sized second bedroom is situated beside a 3-pce bath, followed by the den - ideal for a custom wardrobe, home office, & more. Central A/C, Motorized Blinds, Fireplace, & Private Balcony w/ Natural gas & water hookups are further comforts of this home. Access to two-parking stalls & storage is only steps away. Botanica is a welcoming community paired with plentiful amenities & nearby local shops for your every need! (id:42336)
Property Details
| MLS® Number | E4410307 |
| Property Type | Single Family |
| Neigbourhood | Oakmont |
| Amenities Near By | Park, Golf Course, Playground, Public Transit, Schools, Shopping |
| Community Features | Public Swimming Pool |
| Features | Private Setting, Ravine, Park/reserve, Closet Organizers, No Animal Home, No Smoking Home |
| Parking Space Total | 2 |
| Structure | Deck |
| View Type | Ravine View |
Building
| Bathroom Total | 2 |
| Bedrooms Total | 2 |
| Amenities | Vinyl Windows |
| Appliances | Dishwasher, Hood Fan, Oven - Built-in, Microwave, Refrigerator, Washer/dryer Stack-up, Stove, Window Coverings |
| Basement Type | None |
| Constructed Date | 2018 |
| Cooling Type | Central Air Conditioning |
| Fireplace Fuel | Electric |
| Fireplace Present | Yes |
| Fireplace Type | Unknown |
| Heating Type | Coil Fan |
| Size Interior | 1700.2673 Sqft |
| Type | Apartment |
Parking
| Heated Garage | |
| Parkade | |
| Stall | |
| Underground |
Land
| Acreage | No |
| Land Amenities | Park, Golf Course, Playground, Public Transit, Schools, Shopping |
Rooms
| Level | Type | Length | Width | Dimensions |
|---|---|---|---|---|
| Main Level | Living Room | 5.68 m | 6.01 m | 5.68 m x 6.01 m |
| Main Level | Dining Room | 2.41 m | 4.34 m | 2.41 m x 4.34 m |
| Main Level | Kitchen | 3.74 m | 4.1 m | 3.74 m x 4.1 m |
| Main Level | Den | 2.71 m | 3.11 m | 2.71 m x 3.11 m |
| Main Level | Primary Bedroom | 5.53 m | 4.26 m | 5.53 m x 4.26 m |
| Main Level | Bedroom 2 | 4.3 m | 3.7 m | 4.3 m x 3.7 m |
| Main Level | Laundry Room | 1.81 m | 3.07 m | 1.81 m x 3.07 m |
https://www.realtor.ca/real-estate/27538053/107-200-bellerose-dr-st-albert-oakmont
Interested?
Contact us for more information

Hayden Zaplachinski
Associate
(780) 488-0966
https://haydenzap.ca/
https://www.facebook.com/Haydenzaprealestate/
https://www.instagram.com/hayden.zap/

201-10555 172 St Nw
Edmonton, Alberta T5S 1P1
(780) 483-2122
(780) 488-0966



















































