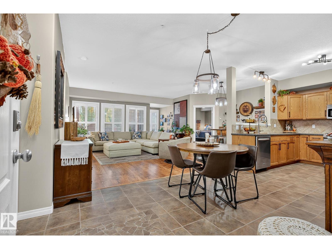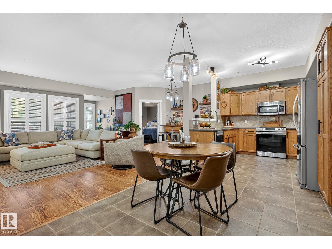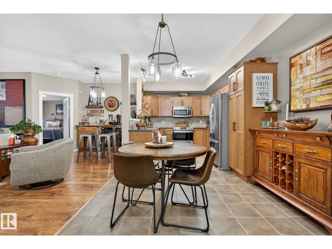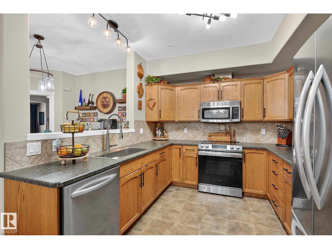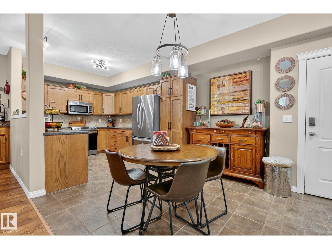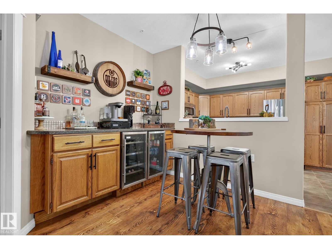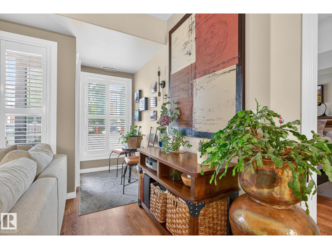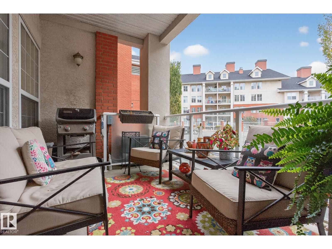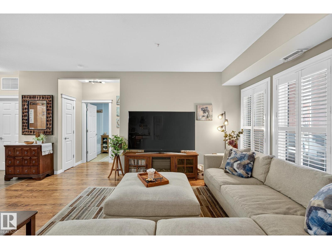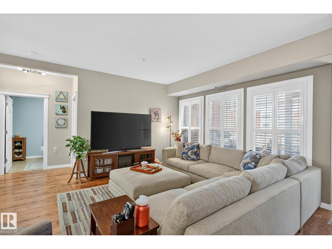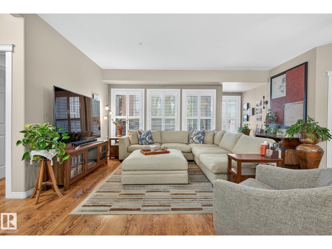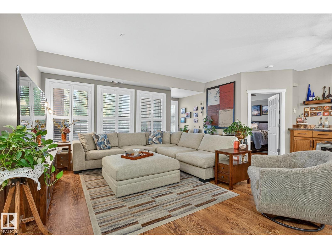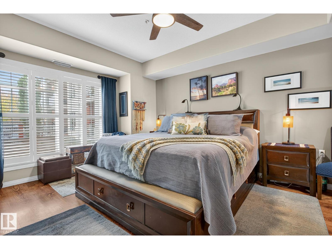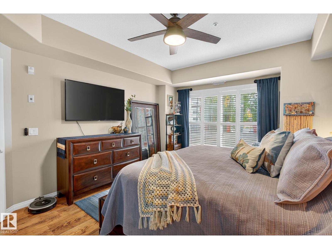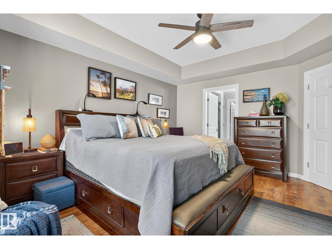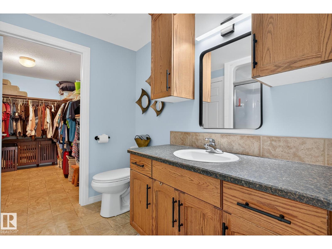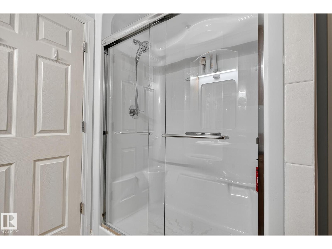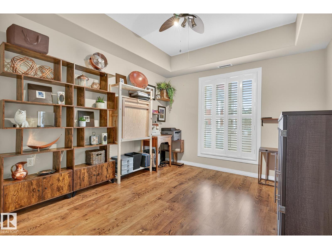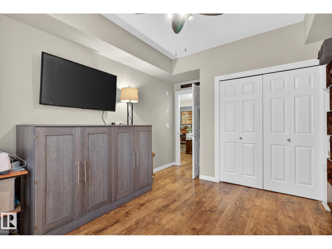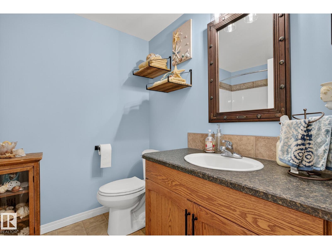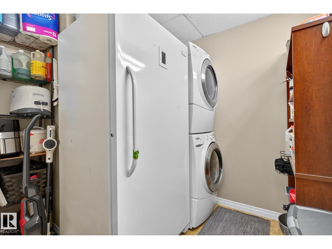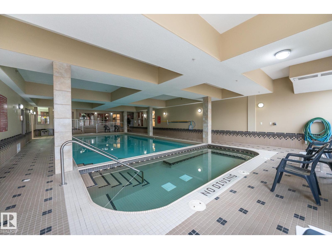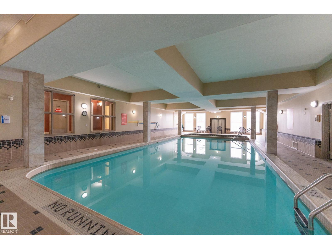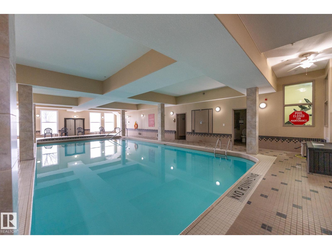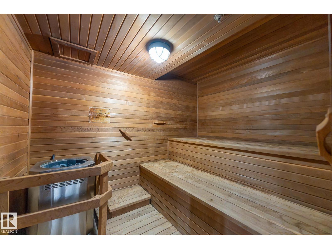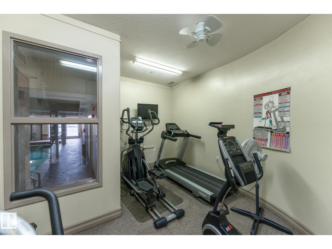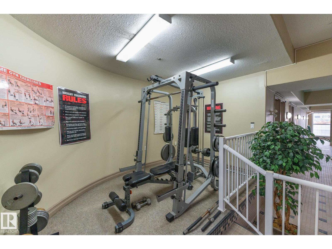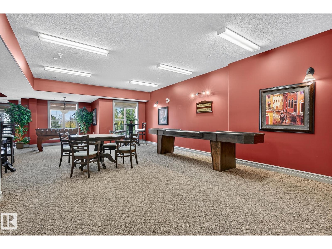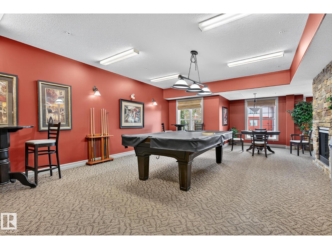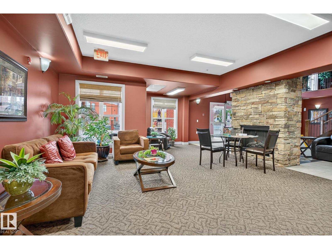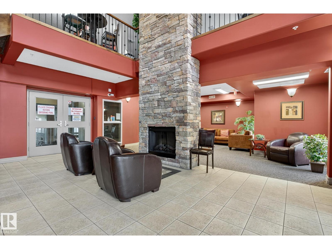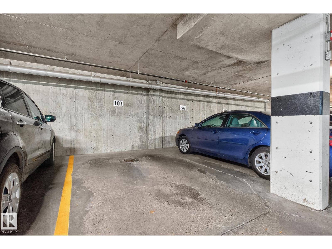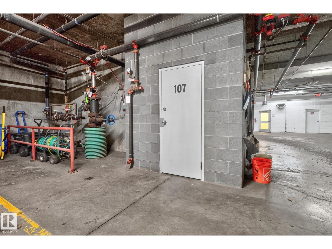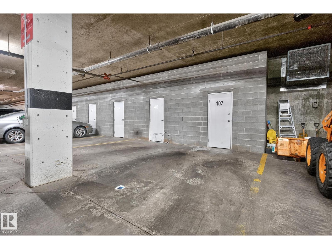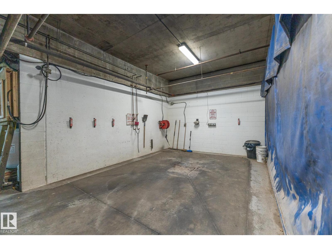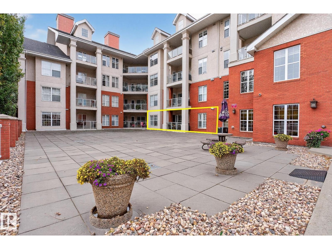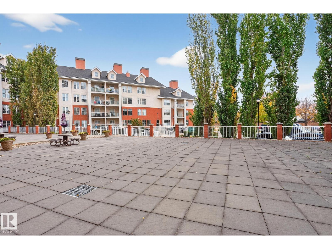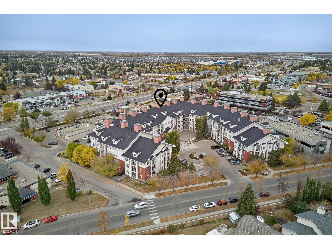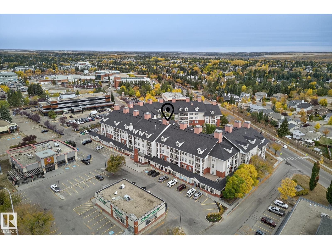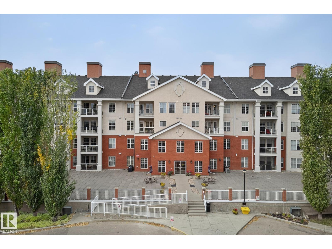#107 45 Inglewood Dr St. Albert, Alberta T8N 0B6
$475,000Maintenance, Exterior Maintenance, Heat, Insurance, Common Area Maintenance, Landscaping, Other, See Remarks, Water
$782.34 Monthly
Maintenance, Exterior Maintenance, Heat, Insurance, Common Area Maintenance, Landscaping, Other, See Remarks, Water
$782.34 MonthlyIf you’ve been dreaming of more ease and less upkeep without giving up space, welcome home. This 1252 SqFt ground floor condo in Sierras of Inglewood offers all the comfort and connection you’ve been looking for. The open, sun filled layout easily fits full sized furniture, with a well appointed kitchen featuring stainless steel appliances and plenty of storage. Enjoy central air conditioning, a spacious primary suite with walk in closet and ensuite, plus a generous second bedroom for guests or hobbies. With two titled underground stalls and a large in suite laundry room, everyday living is effortless. Life here comes with resort style amenities including an indoor pool, hot tub, sauna, fitness room, wood workshop, car wash and guest suite, all in a friendly, social community close to shopping, dining and transit. It’s more than a condo, it’s a lifestyle. (id:42336)
Property Details
| MLS® Number | E4461296 |
| Property Type | Single Family |
| Neigbourhood | Inglewood (St. Albert) |
| Amenities Near By | Golf Course, Schools, Shopping |
| Features | Closet Organizers |
| Parking Space Total | 2 |
| Pool Type | Indoor Pool |
| Structure | Deck, Patio(s) |
Building
| Bathroom Total | 2 |
| Bedrooms Total | 2 |
| Appliances | Dishwasher, Microwave Range Hood Combo, Refrigerator, Washer/dryer Stack-up, Stove, Window Coverings, Wine Fridge |
| Basement Type | None |
| Constructed Date | 2008 |
| Cooling Type | Central Air Conditioning |
| Heating Type | Hot Water Radiator Heat |
| Size Interior | 1252 Sqft |
| Type | Apartment |
Parking
| Heated Garage | |
| Underground |
Land
| Acreage | No |
| Land Amenities | Golf Course, Schools, Shopping |
Rooms
| Level | Type | Length | Width | Dimensions |
|---|---|---|---|---|
| Main Level | Living Room | 22' x 20'1" | ||
| Main Level | Dining Room | 9'8" x 8' | ||
| Main Level | Kitchen | 9'8" x 9'11" | ||
| Main Level | Primary Bedroom | Measurements not available | ||
| Main Level | Bedroom 2 | Measurements not available | ||
| Main Level | Breakfast | 7'6" x 7'5" | ||
| Main Level | Laundry Room | 8'5" x 9'3" |
https://www.realtor.ca/real-estate/28965866/107-45-inglewood-dr-st-albert-inglewood-st-albert
Interested?
Contact us for more information

Jeremy L. Hickey
Associate
https://twitter.com/JeremyLeeHickey
https://www.facebook.com/havenrealestateteam
https://www.instagram.com/havenrealestateteam

3400-10180 101 St Nw
Edmonton, Alberta T5J 3S4
(855) 623-6900
https://www.onereal.ca/
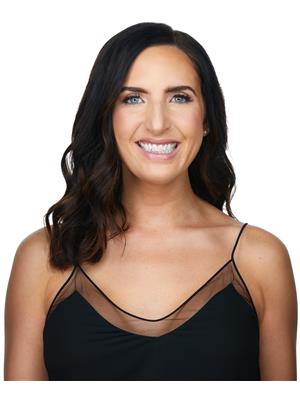
Deidre B. Harrison
Associate
https://www.findyourhaven.ca/
https://twitter.com/DeeBHarrison
https://www.facebook.com/havenrealestateteam
https://www.linkedin.com/in/deidre-harrison-326a9359/
https://www.instagram.com/havenrealestateteam

3400-10180 101 St Nw
Edmonton, Alberta T5J 3S4
(855) 623-6900
https://www.onereal.ca/


