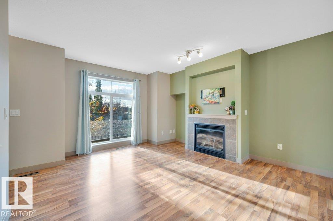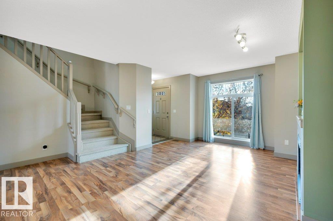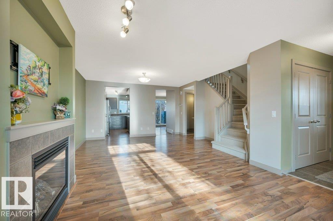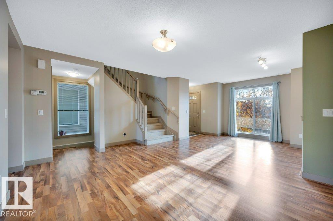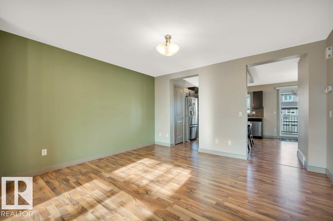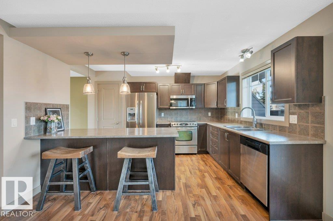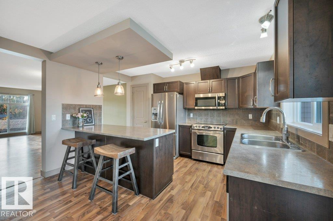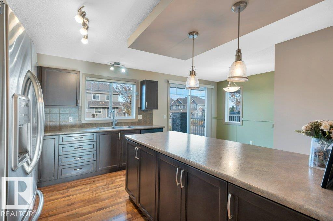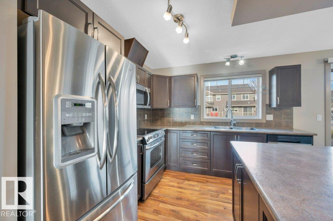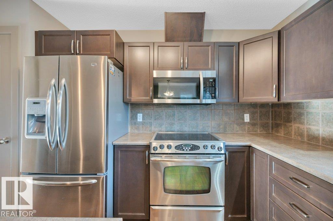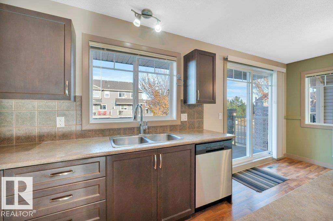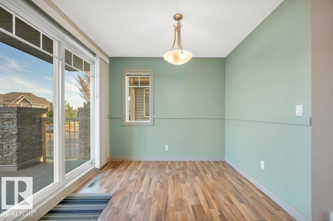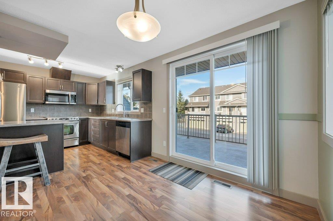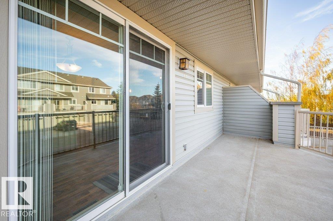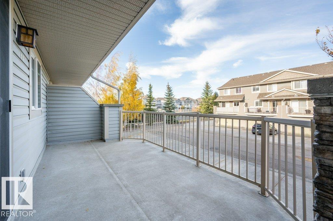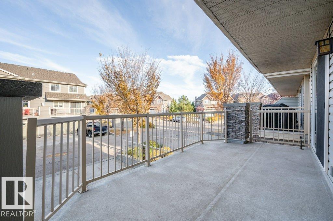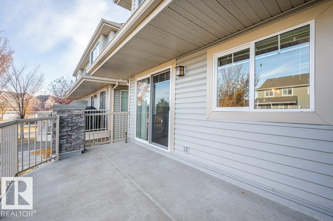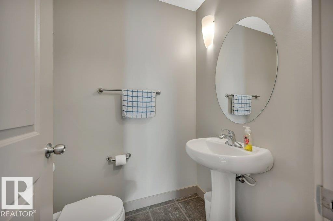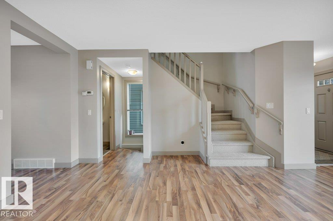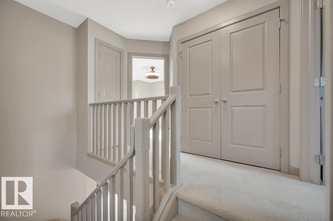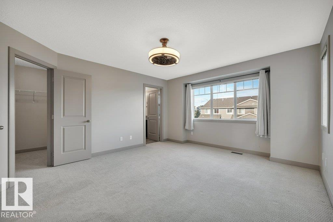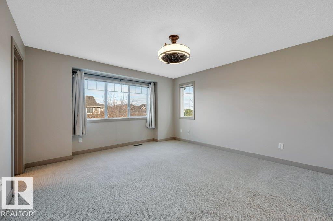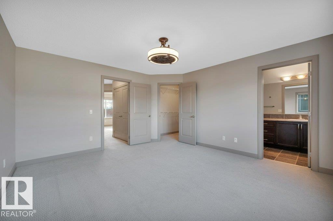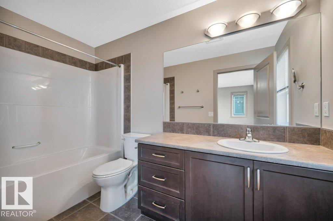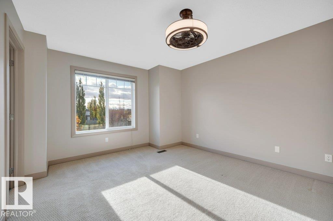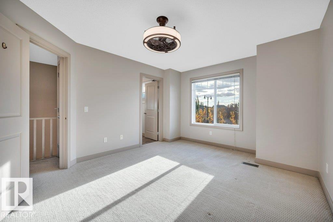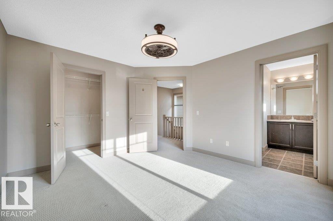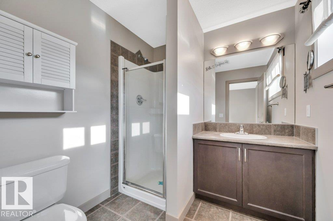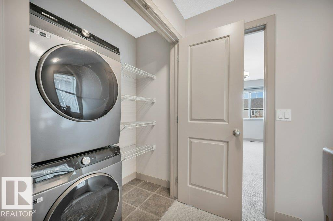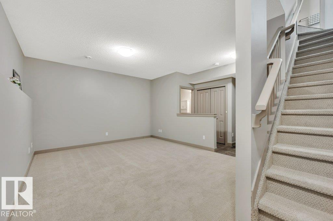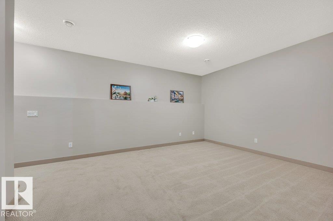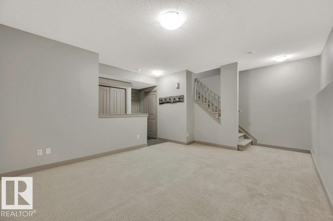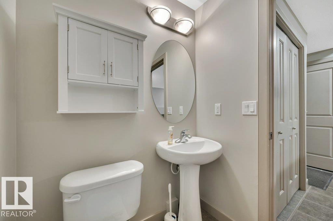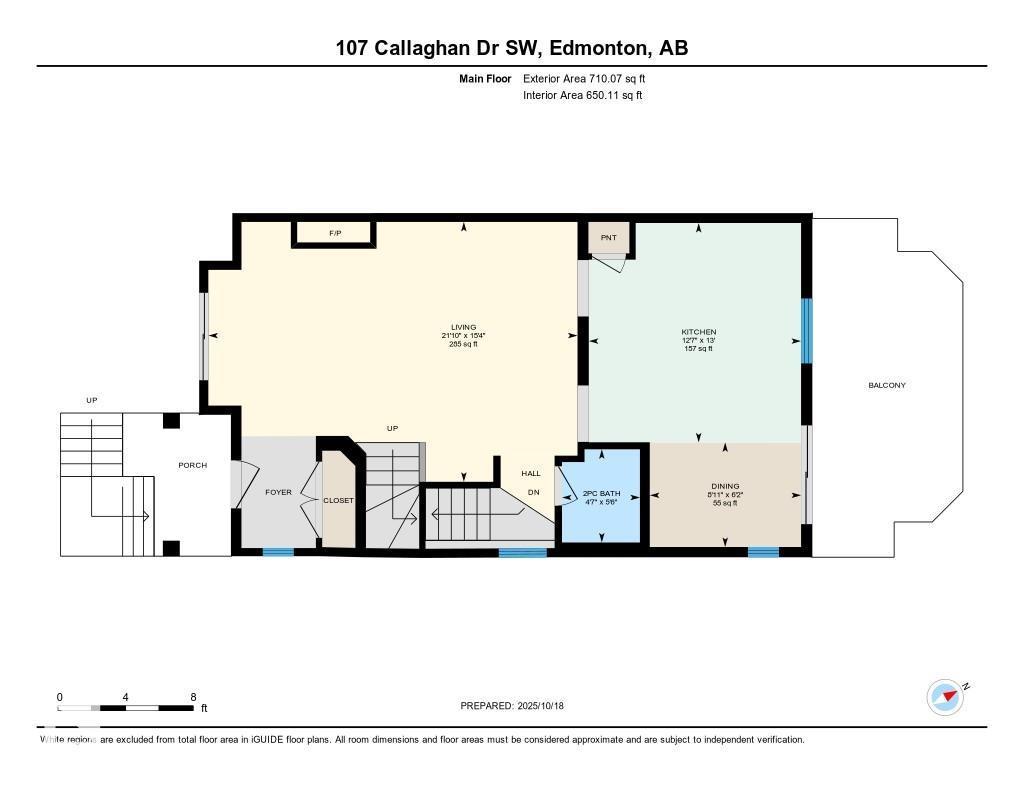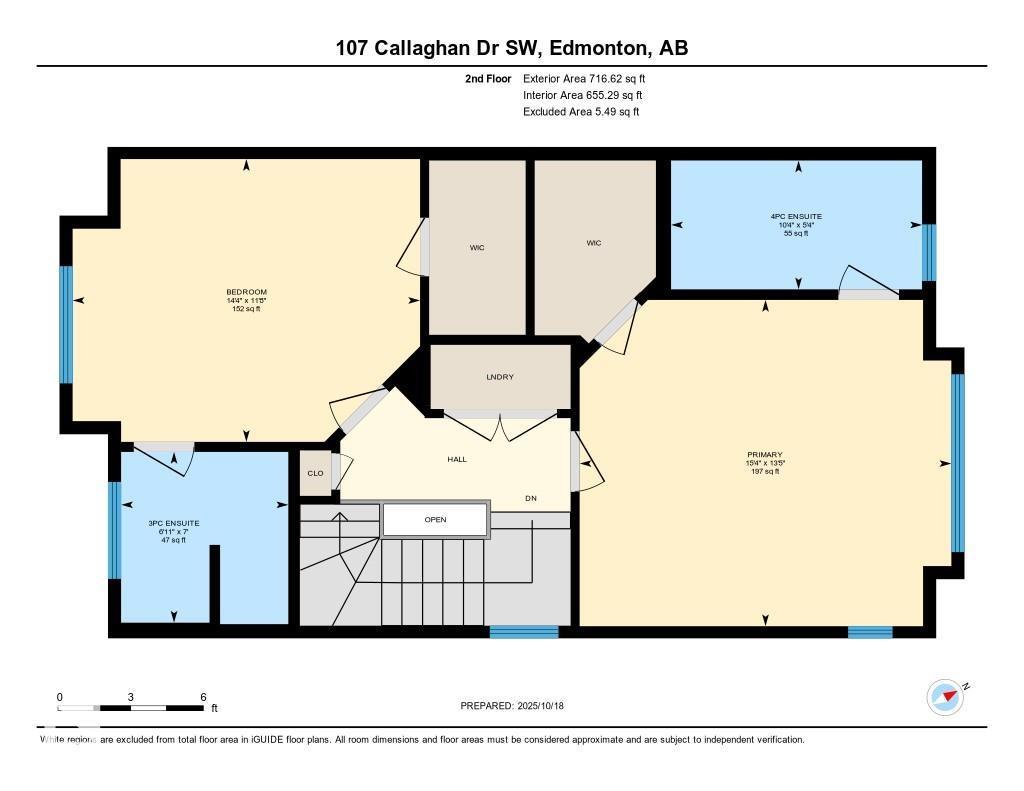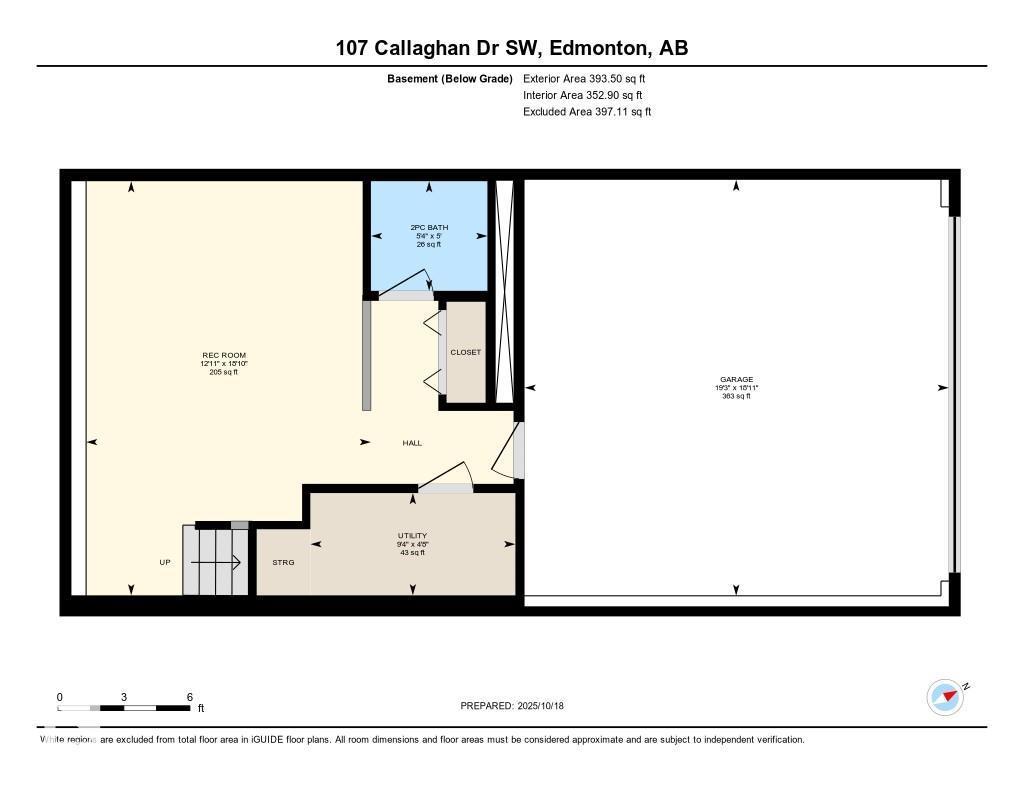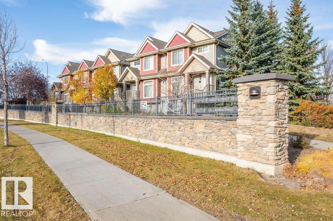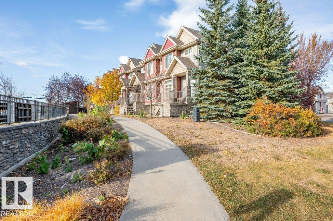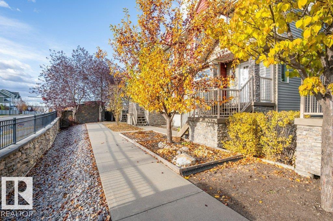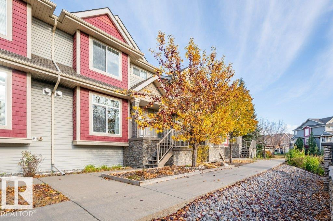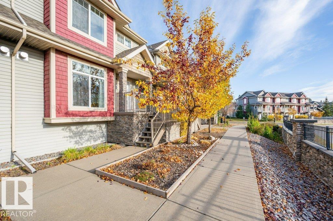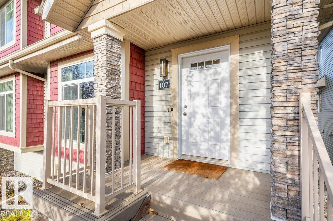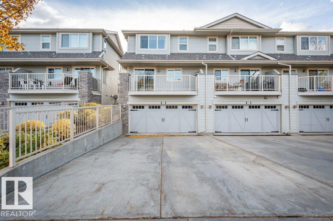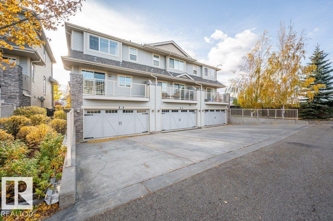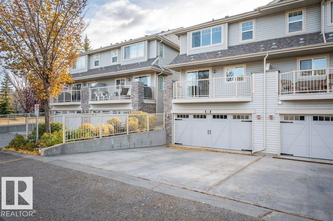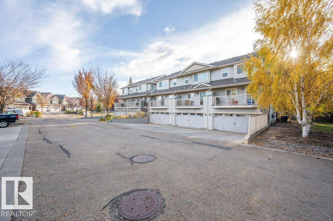107 Callaghan Dr Sw Edmonton, Alberta T6W 0J8
$350,000Maintenance, Exterior Maintenance, Insurance, Landscaping, Property Management, Other, See Remarks
$328.33 Monthly
Maintenance, Exterior Maintenance, Insurance, Landscaping, Property Management, Other, See Remarks
$328.33 MonthlyThis air-conditioned end-unit townhome is spotless and move-in ready! The south-facing living room is bright and welcoming, with extra windows that fill the space with natural light. A cozy gas fireplace adds warmth and charm, making it a perfect spot to relax. Enjoy a separate dining area and an eat-in kitchen featuring stainless steel appliances and stylish pendant lighting. Step out onto the spacious balcony with a gas line—ideal for outdoor lounging or entertaining. Upstairs offers two generously sized primary bedroom suites, each with walk-in closets and full bathrooms. The laundry area is conveniently located on the upper level. Downstairs, the finished basement boasts nearly 9’ ceilings, a large family room, and a handy 2-piece bathroom—perfect for a home office, media room, or guest space. Located just half a block from the scenic Blackmud Creek ravine trail, this home offers easy access to nature and peaceful walks. (id:42336)
Property Details
| MLS® Number | E4462696 |
| Property Type | Single Family |
| Neigbourhood | Callaghan |
| Amenities Near By | Golf Course, Playground, Public Transit, Schools, Shopping |
Building
| Bathroom Total | 4 |
| Bedrooms Total | 2 |
| Appliances | Dishwasher, Garage Door Opener Remote(s), Garage Door Opener, Microwave Range Hood Combo, Refrigerator, Washer/dryer Stack-up, Stove, Central Vacuum, Window Coverings |
| Basement Development | Finished |
| Basement Type | Full (finished) |
| Constructed Date | 2008 |
| Construction Style Attachment | Attached |
| Half Bath Total | 2 |
| Heating Type | Forced Air |
| Stories Total | 2 |
| Size Interior | 1427 Sqft |
| Type | Row / Townhouse |
Parking
| Attached Garage |
Land
| Acreage | No |
| Land Amenities | Golf Course, Playground, Public Transit, Schools, Shopping |
| Size Irregular | 201.1 |
| Size Total | 201.1 M2 |
| Size Total Text | 201.1 M2 |
Rooms
| Level | Type | Length | Width | Dimensions |
|---|---|---|---|---|
| Basement | Family Room | 5.73 m | 3.94 m | 5.73 m x 3.94 m |
| Main Level | Living Room | 4.68 m | 6.65 m | 4.68 m x 6.65 m |
| Main Level | Dining Room | 1.88 m | 2.72 m | 1.88 m x 2.72 m |
| Main Level | Kitchen | 3.95 m | 3.82 m | 3.95 m x 3.82 m |
| Upper Level | Primary Bedroom | 4.1 m | 4.67 m | 4.1 m x 4.67 m |
| Upper Level | Bedroom 2 | 3.56 m | 4.37 m | 3.56 m x 4.37 m |
https://www.realtor.ca/real-estate/29006817/107-callaghan-dr-sw-edmonton-callaghan
Interested?
Contact us for more information

Phillip J. Harvey
Associate



