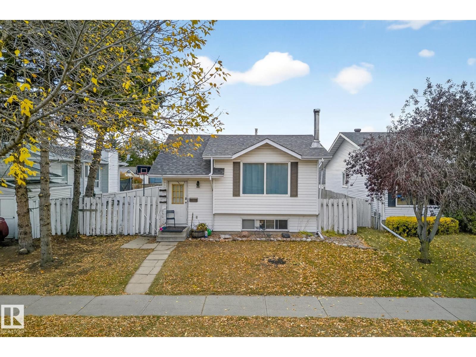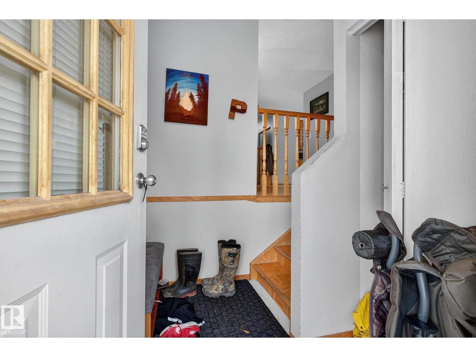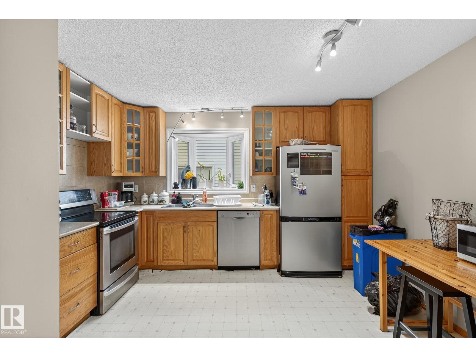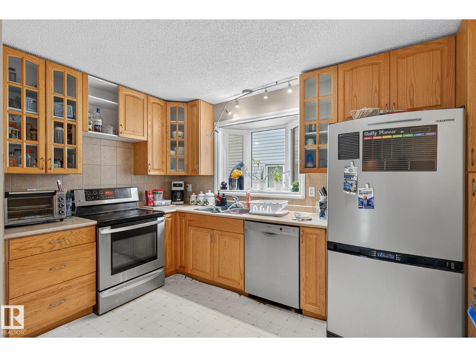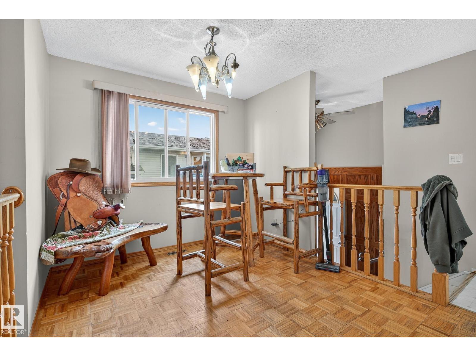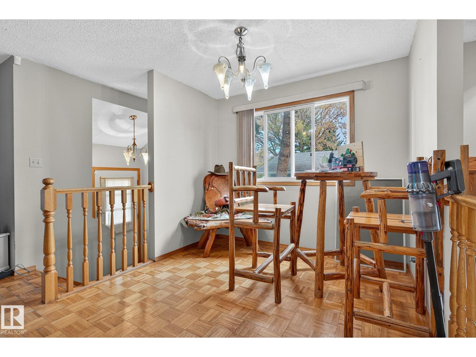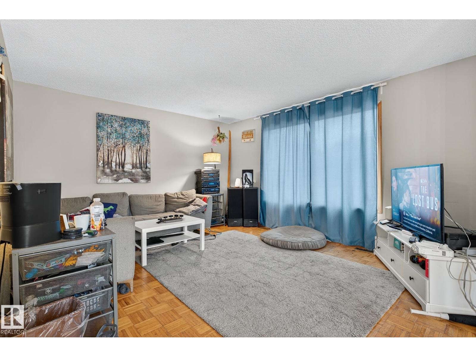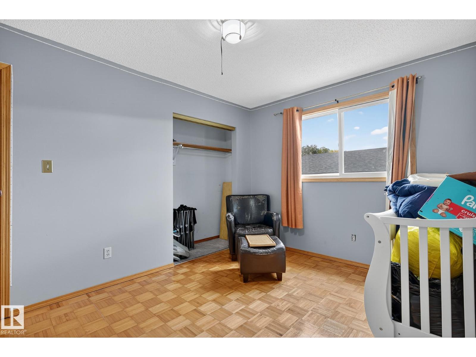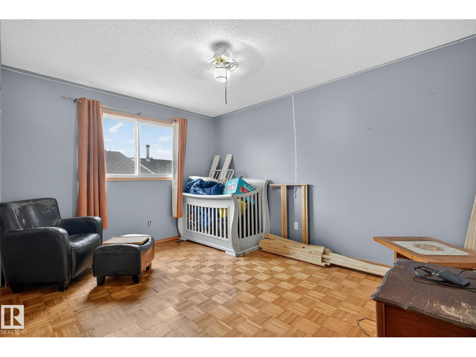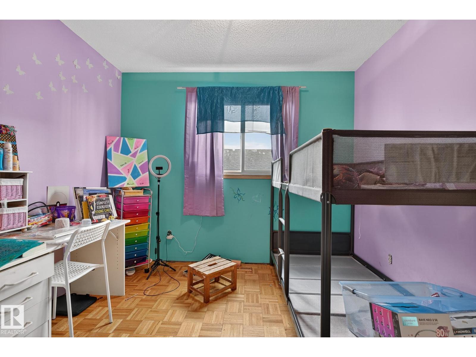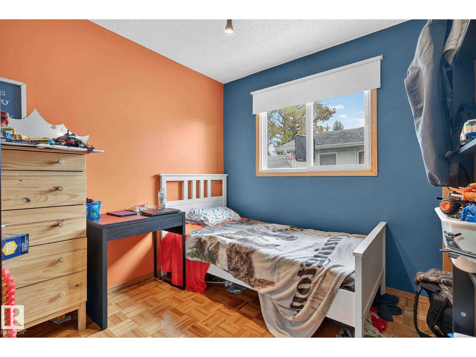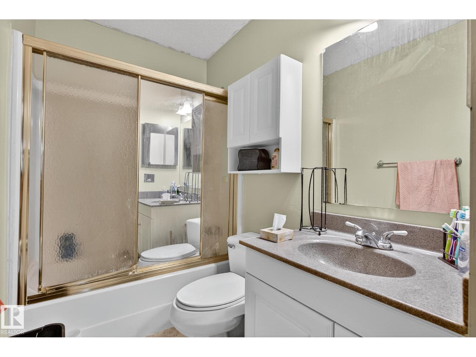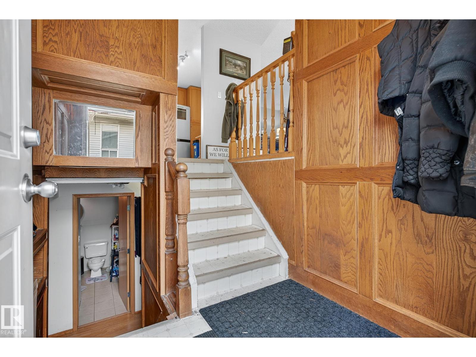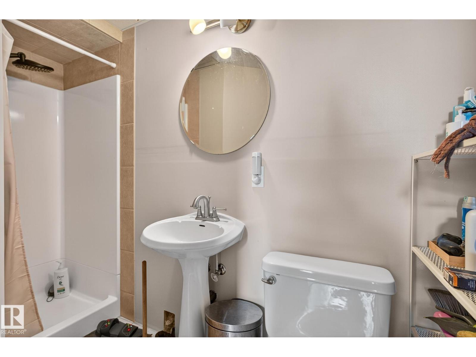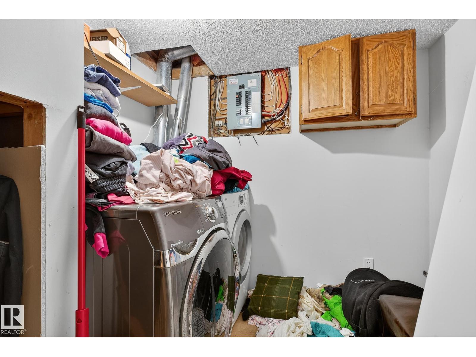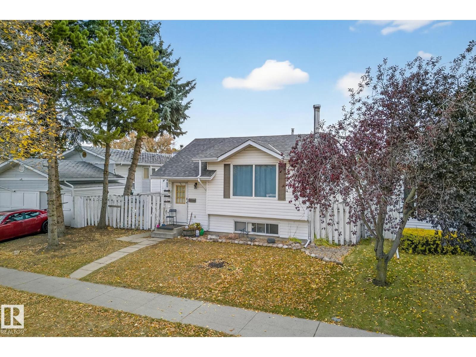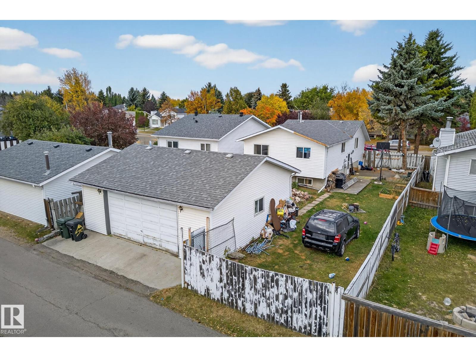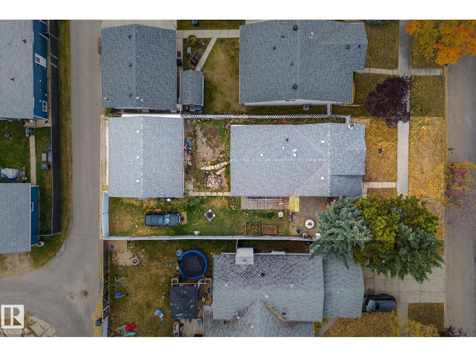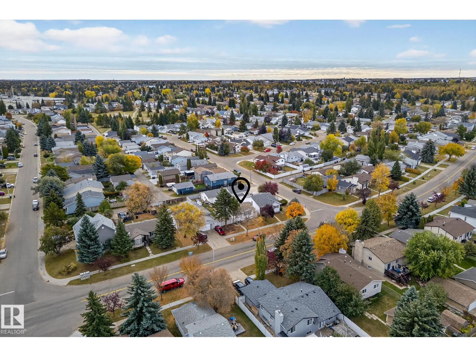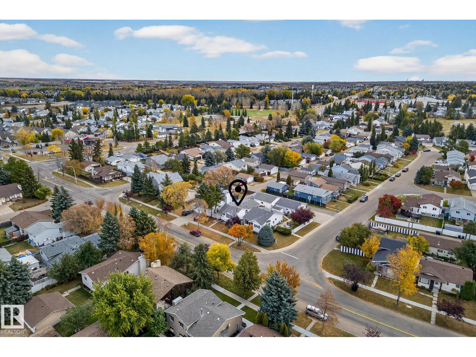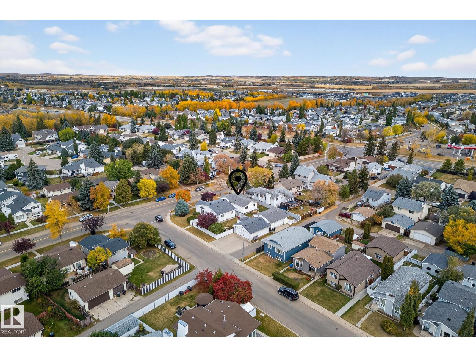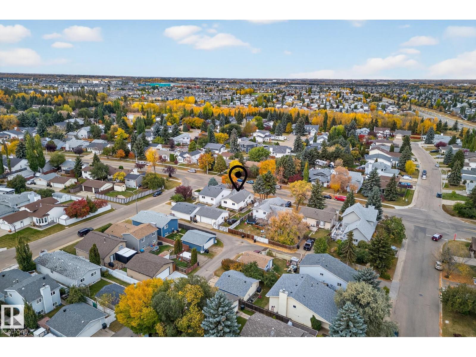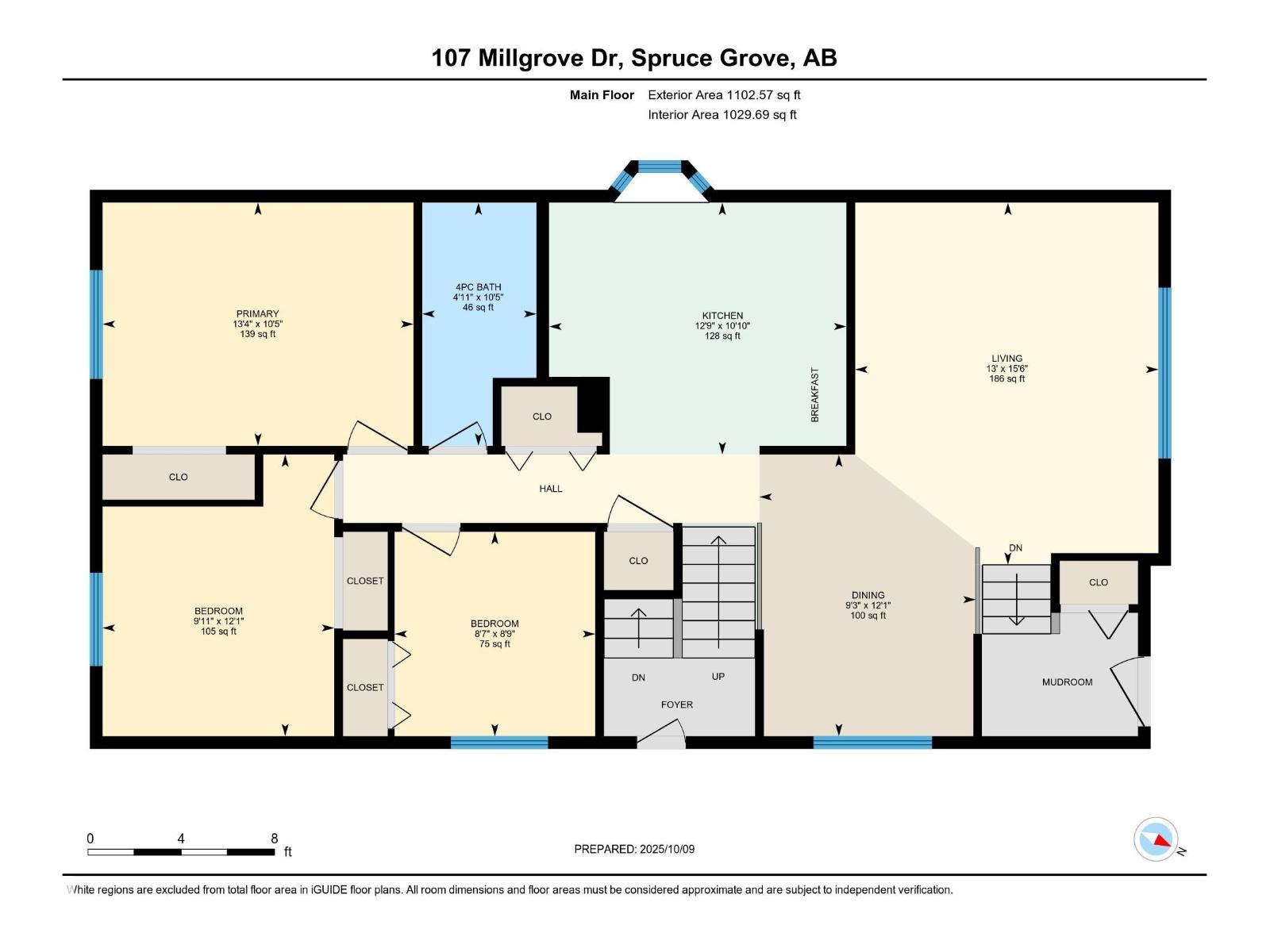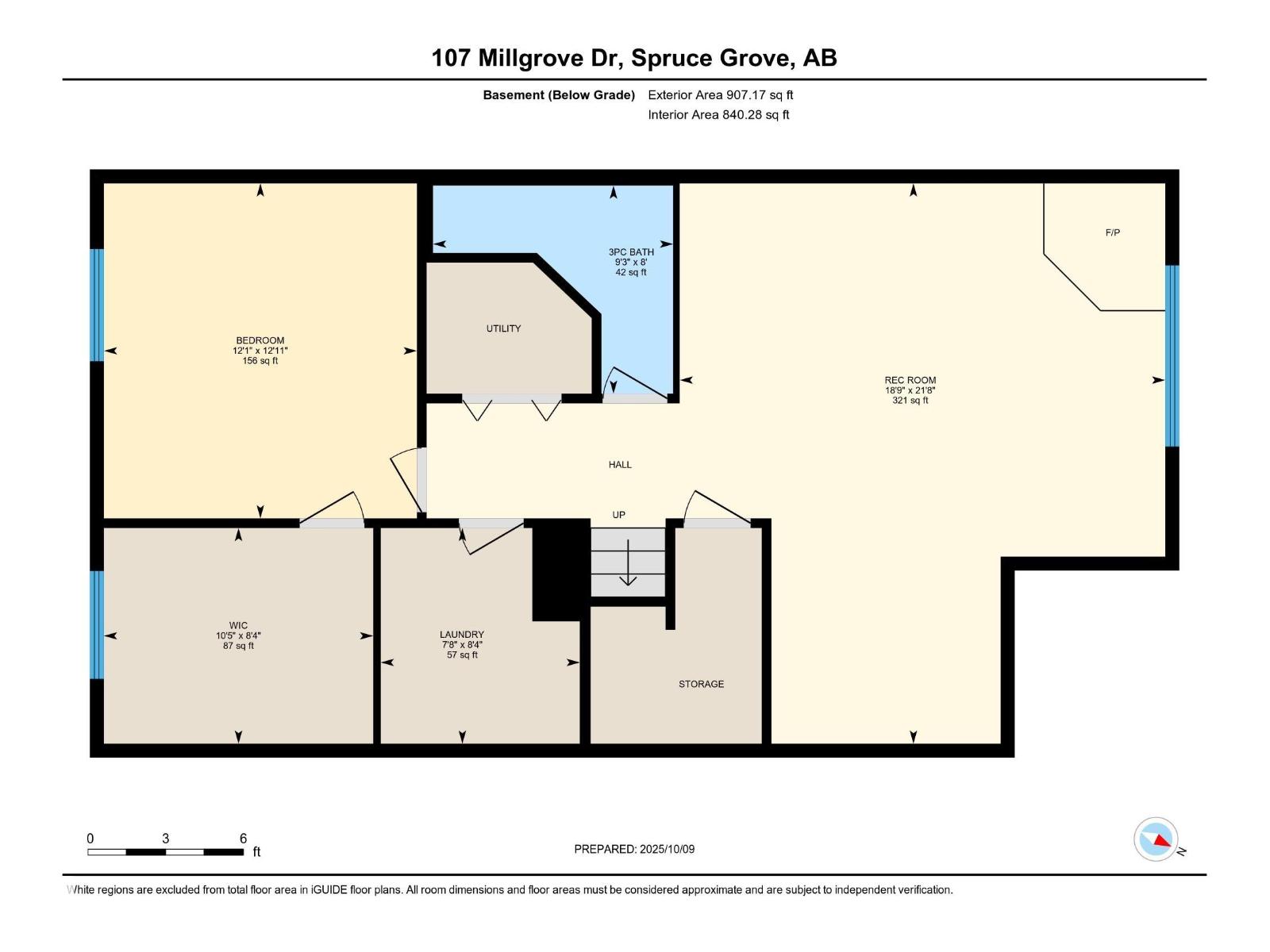107 Millgrove Dr Spruce Grove, Alberta T7X 2S4
$350,000
Welcome to 107 Millgrove Dr in Spruce Grove! This cozy, well-maintained bi-level home features 4 bedrooms and 2 full bathrooms. The bright main floor offers a spacious living room with a large picture window, a dining area, and a functional kitchen overlooking the backyard, along with three comfortable bedrooms and a full bathroom. Recent upgrades include new shingles on both the house and garage (2023) and a new furnace (2023), offering added peace of mind and improved efficiency. Through the mudroom and into the lower level, you’ll find a large rec room with a wood-burning fireplace, an additional bedroom, and another full bathroom. The large fenced backyard features mature trees, a patio area, and a double detached garage with alley access. Conveniently located close to schools, parks, and walking trails, this home combines comfort, character, and a great location—ready for you to move in and make it your own! (id:42336)
Property Details
| MLS® Number | E4461763 |
| Property Type | Single Family |
| Neigbourhood | Millgrove |
| Amenities Near By | Schools, Shopping |
| Structure | Patio(s) |
Building
| Bathroom Total | 2 |
| Bedrooms Total | 4 |
| Appliances | Dishwasher, Dryer, Garage Door Opener Remote(s), Garage Door Opener, Refrigerator, Stove, Washer, Window Coverings |
| Architectural Style | Bi-level |
| Basement Development | Finished |
| Basement Type | Full (finished) |
| Constructed Date | 1983 |
| Construction Style Attachment | Detached |
| Heating Type | Forced Air |
| Size Interior | 1103 Sqft |
| Type | House |
Parking
| Detached Garage |
Land
| Acreage | No |
| Fence Type | Fence |
| Land Amenities | Schools, Shopping |
| Size Irregular | 552.68 |
| Size Total | 552.68 M2 |
| Size Total Text | 552.68 M2 |
Rooms
| Level | Type | Length | Width | Dimensions |
|---|---|---|---|---|
| Basement | Bedroom 4 | 3.94 m | 3.68 m | 3.94 m x 3.68 m |
| Basement | Laundry Room | 2.54 m | 2.34 m | 2.54 m x 2.34 m |
| Basement | Recreation Room | 6.6 m | 5.72 m | 6.6 m x 5.72 m |
| Main Level | Living Room | 4.74 m | 3.96 m | 4.74 m x 3.96 m |
| Main Level | Dining Room | 3.68 m | 2.83 m | 3.68 m x 2.83 m |
| Main Level | Kitchen | 3.3 m | 3.89 m | 3.3 m x 3.89 m |
| Main Level | Primary Bedroom | 3.18 m | 4.06 m | 3.18 m x 4.06 m |
| Main Level | Bedroom 2 | 3.68 m | 3.03 m | 3.68 m x 3.03 m |
| Main Level | Bedroom 3 | 2.67 m | 2.62 m | 2.67 m x 2.62 m |
https://www.realtor.ca/real-estate/28979516/107-millgrove-dr-spruce-grove-millgrove
Interested?
Contact us for more information

Ross S. Storoshenko
Associate
(780) 457-2194
https://www.rivervalleyrealty.ca/
https://www.facebook.com/rivervalleyrealty
https://www.linkedin.com/in/ross-storoshenko-a11509135/
https://www.instagram.com/ross.storoshenko/
https://www.youtube.com/@rossstoroshenko

201-6650 177 St Nw
Edmonton, Alberta T5T 4J5
(780) 483-4848
(780) 444-8017


