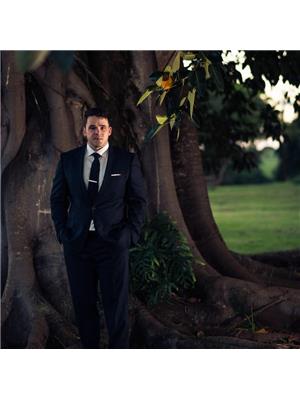10706 97 Av Morinville, Alberta T8R 1E3
$430,000
Beautifully maintained 3 bed 3 bath open beam bungalow offers over 1371ft² of stylish, functional space on a huge 7400 ft² lot —perfect for families, downsizers, or anyone seeking comfort & accessibility. Located in the quiet community of Morinville, this home offers peace of mind in a welcoming town. Main floor features a recently remodelled kitchen with stunning finishes & new appliances, while fresh paint brings a modern touch. This home has been updated to be wheelchair-friendly, with accessibility upgrades including wide hallways, 3-foot doors with swing hinges, barrier-free bathroom. Finished basement adds a spacious rec area with bar, 3rd bedroom, full bath, and a laundry room. Outside to a fully landscaped yard & enjoy your private backyard deck, perfect for outdoor relaxation. Oversized heated double garage includes a workshop. Big-ticket upgrades include luxury vinyl plank flooring, high-efficiency furnace (2021), eavestroughs with gutter guards, upgraded LED light, R60 Blown-in Attic Insulation (id:42336)
Property Details
| MLS® Number | E4444332 |
| Property Type | Single Family |
| Neigbourhood | Morinville |
| Amenities Near By | Golf Course, Playground, Schools, Shopping |
| Features | Treed, See Remarks, Flat Site |
| Parking Space Total | 5 |
| Structure | Deck |
Building
| Bathroom Total | 3 |
| Bedrooms Total | 3 |
| Amenities | Vinyl Windows |
| Appliances | Dishwasher, Dryer, Hood Fan, Refrigerator, Stove, Washer, Window Coverings |
| Architectural Style | Bungalow |
| Basement Development | Finished |
| Basement Type | Full (finished) |
| Ceiling Type | Vaulted |
| Constructed Date | 1978 |
| Construction Status | Insulation Upgraded |
| Construction Style Attachment | Detached |
| Fireplace Fuel | Gas |
| Fireplace Present | Yes |
| Fireplace Type | Unknown |
| Heating Type | Forced Air |
| Stories Total | 1 |
| Size Interior | 1371 Sqft |
| Type | House |
Parking
| Detached Garage | |
| Heated Garage | |
| Oversize |
Land
| Acreage | No |
| Fence Type | Fence |
| Land Amenities | Golf Course, Playground, Schools, Shopping |
| Size Irregular | 688.88 |
| Size Total | 688.88 M2 |
| Size Total Text | 688.88 M2 |
Rooms
| Level | Type | Length | Width | Dimensions |
|---|---|---|---|---|
| Basement | Den | 4.26 m | 1.96 m | 4.26 m x 1.96 m |
| Basement | Bedroom 3 | 3.11 m | 3.05 m | 3.11 m x 3.05 m |
| Basement | Recreation Room | 8.05 m | 3.89 m | 8.05 m x 3.89 m |
| Basement | Laundry Room | 6.16 m | 3.87 m | 6.16 m x 3.87 m |
| Basement | Storage | Measurements not available | ||
| Main Level | Living Room | 7.14 m | 3.62 m | 7.14 m x 3.62 m |
| Main Level | Dining Room | 2.78 m | 2.46 m | 2.78 m x 2.46 m |
| Main Level | Kitchen | 4.12 m | 4.57 m | 4.12 m x 4.57 m |
| Main Level | Primary Bedroom | 5.21 m | 5.95 m | 5.21 m x 5.95 m |
| Main Level | Bedroom 2 | 4.09 m | 3.08 m | 4.09 m x 3.08 m |
https://www.realtor.ca/real-estate/28522531/10706-97-av-morinville-morinville
Interested?
Contact us for more information

Ryan T. Gillen
Associate
www.ryangillen.com/
https://www.facebook.com/RyanGillenRealEstateConsultant
https://www.instagram.com/kinggillen/
https://g.co/kgs/bWwjh9p
9425 101 St
Edmonton, Alberta T5K 0W5
(587) 879-4346














































































