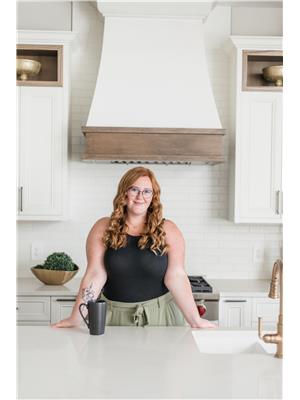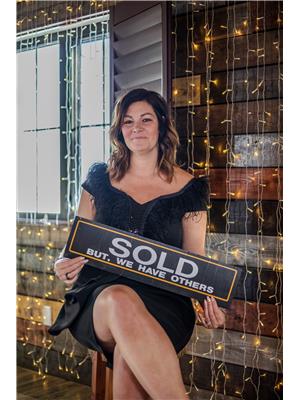10714 98 Av Morinville, Alberta T8R 1E5
$287,000
This charming 3-bedroom, 2-bathroom home is a perfect fit for families looking for comfort and convenience in a well-established neighborhood. Inside, you'll find brand new carpeting throughout and a spacious, functional layout designed for everyday living. The kitchen is equipped with upgraded smart appliances, combining modern style with energy efficiency. Major mechanical updates have already been taken care of — the furnace and hot water tank were upgraded within the past 5 years, giving you added peace of mind. Step outside to a fully landscaped backyard, ideal for kids, pets, or relaxing with friends and family. Nestled on a quiet, family-oriented street, this home is just minutes from the spray park, daycares, and a variety of shopping and restaurant options — everything you need is within easy reach. (id:42336)
Property Details
| MLS® Number | E4459313 |
| Property Type | Single Family |
| Neigbourhood | Morinville |
| Amenities Near By | Playground, Schools, Shopping |
| Features | Cul-de-sac, See Remarks |
| Parking Space Total | 2 |
| Structure | Deck |
Building
| Bathroom Total | 2 |
| Bedrooms Total | 3 |
| Appliances | Dishwasher, Hood Fan, Microwave, Refrigerator, Washer/dryer Stack-up, Storage Shed, Stove, Window Coverings |
| Basement Development | Finished |
| Basement Type | Full (finished) |
| Constructed Date | 1983 |
| Construction Style Attachment | Detached |
| Cooling Type | Window Air Conditioner |
| Half Bath Total | 1 |
| Heating Type | Forced Air |
| Stories Total | 2 |
| Size Interior | 1132 Sqft |
| Type | House |
Parking
| Parking Pad |
Land
| Acreage | No |
| Fence Type | Fence |
| Land Amenities | Playground, Schools, Shopping |
| Size Irregular | 305.28 |
| Size Total | 305.28 M2 |
| Size Total Text | 305.28 M2 |
Rooms
| Level | Type | Length | Width | Dimensions |
|---|---|---|---|---|
| Basement | Family Room | 5.76 m | 3.17 m | 5.76 m x 3.17 m |
| Main Level | Living Room | 3.35 m | 4.44 m | 3.35 m x 4.44 m |
| Main Level | Dining Room | 1.93 m | 2.61 m | 1.93 m x 2.61 m |
| Main Level | Kitchen | 3.95 m | 2.57 m | 3.95 m x 2.57 m |
| Upper Level | Primary Bedroom | 3.91 m | 2.6 m | 3.91 m x 2.6 m |
| Upper Level | Bedroom 2 | 4.56 m | 3.22 m | 4.56 m x 3.22 m |
| Upper Level | Bedroom 3 | 2.8 m | 2.41 m | 2.8 m x 2.41 m |
https://www.realtor.ca/real-estate/28909615/10714-98-av-morinville-morinville
Interested?
Contact us for more information

Nicole Gabuna
Associate
(780) 488-0966
https://www.youtube.com/embed/7_nZ4sXO52U
https://www.youtube.com/embed/7_nZ4sXO52U

110-5 Giroux Rd
St Albert, Alberta T8N 6J8
(780) 460-8558
(780) 460-9694
https://masters.c21.ca/

Ashley L. Moore
Associate
(780) 460-9694
www.ashleymoore.ca/

110-5 Giroux Rd
St Albert, Alberta T8N 6J8
(780) 460-8558
(780) 460-9694
https://masters.c21.ca/


































