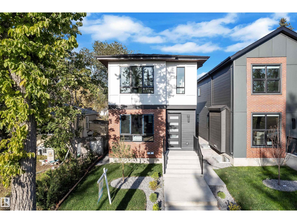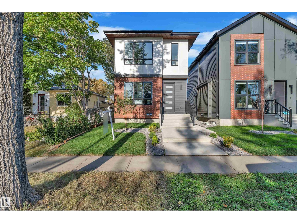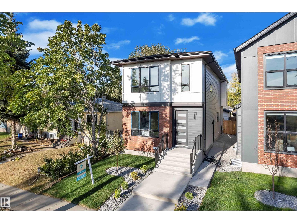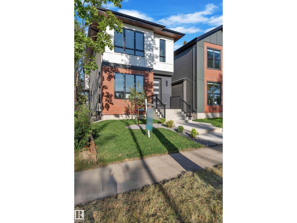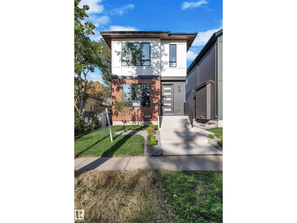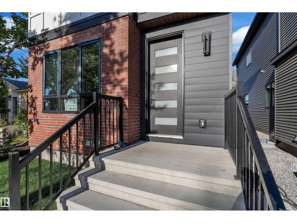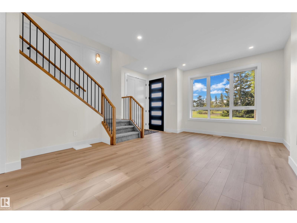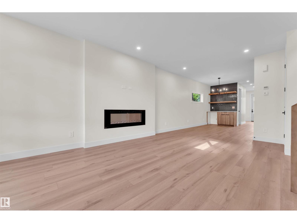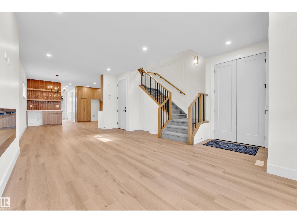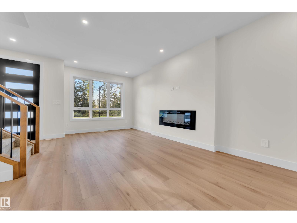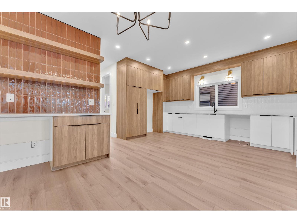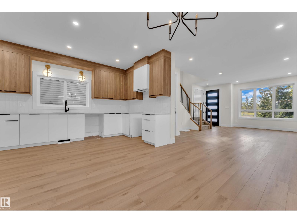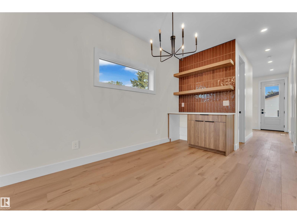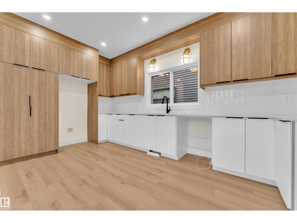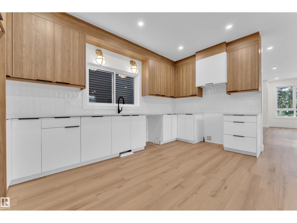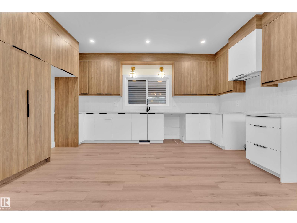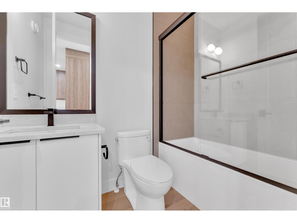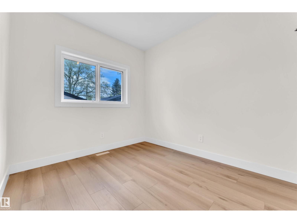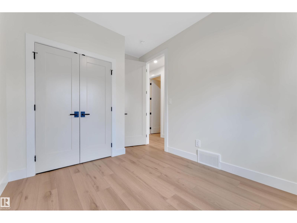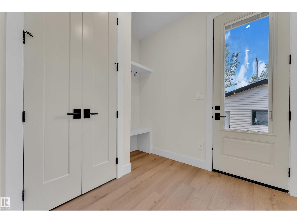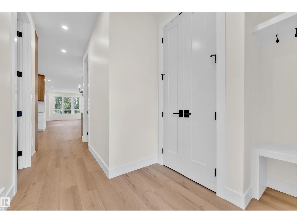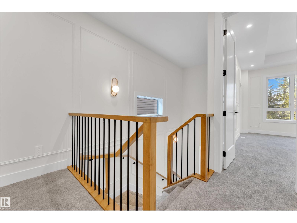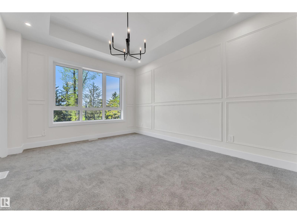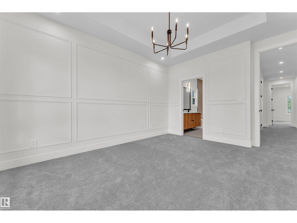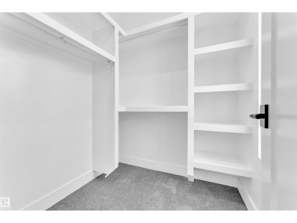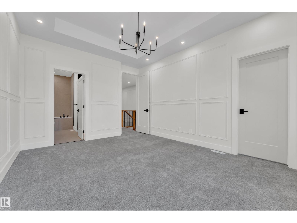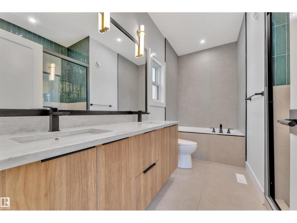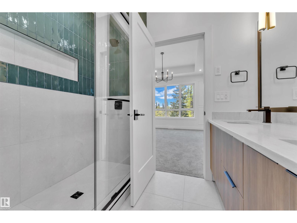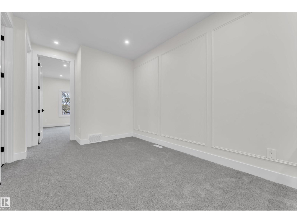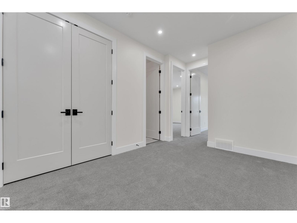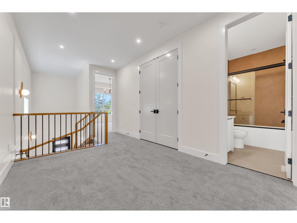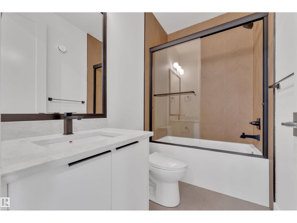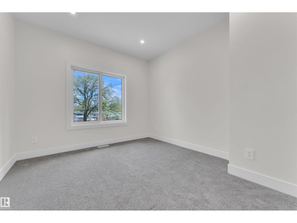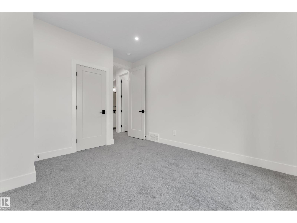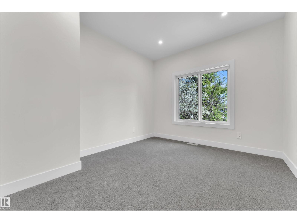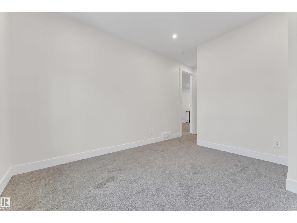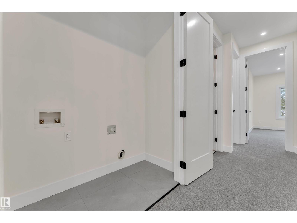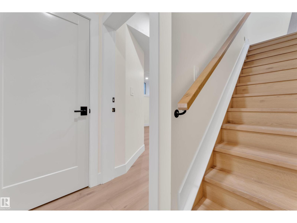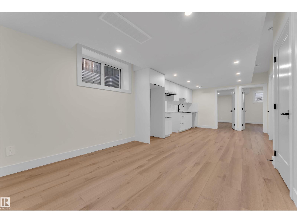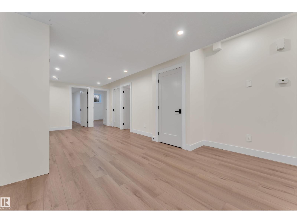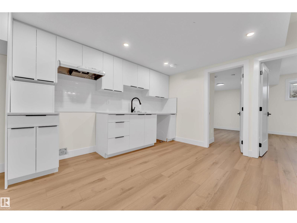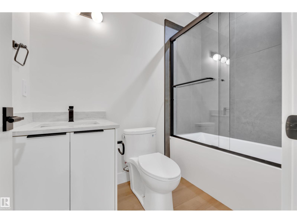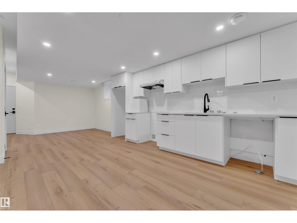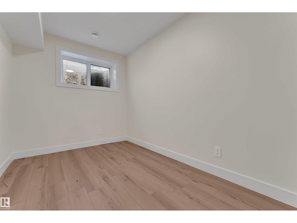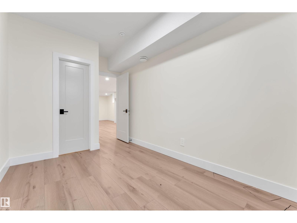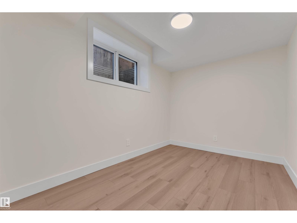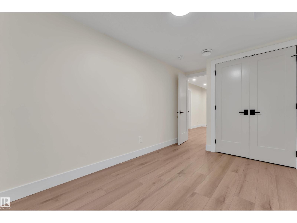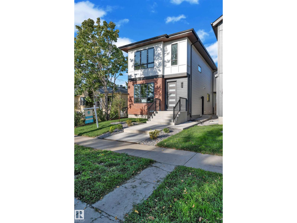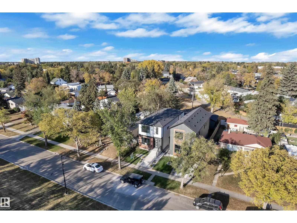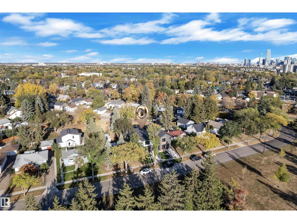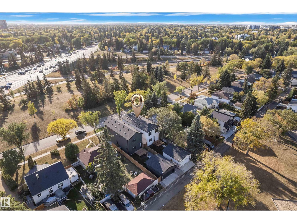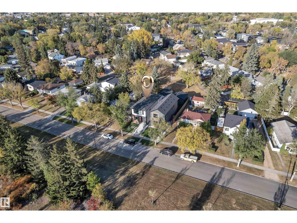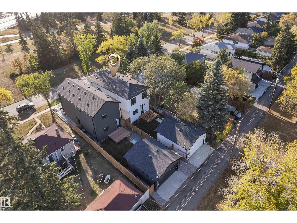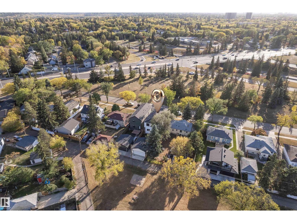10725 132 St Nw Edmonton, Alberta T5M 1C8
$769,999
Stunning new Westmount infill with a legal 2-bedroom basement suite! This modern 2-storey offers nearly 2,000 sq ft above grade with a bright open layout and premium finishes throughout. The main floor features a spacious living area, designer kitchen with two-tone cabinetry, quartz counters, stylish backsplash, full bathroom, and a flex room ideal for an office or guest space. Upstairs you'll find 3 bedrooms including a primary suite with walk-in closet and dual vanity ensuite, plus laundry and another full bath. The fully finished basement includes a legal 2-bedroom suite with separate entrance—perfect for rental income or extended family. Complete with a double detached garage. Located steps from Westmount Off-Leash Park, minutes to downtown, 124 Street shops, and top-rated schools. A perfect blend of modern luxury and smart investment! (id:42336)
Open House
This property has open houses!
1:00 pm
Ends at:3:00 pm
1:00 pm
Ends at:3:00 pm
Property Details
| MLS® Number | E4461570 |
| Property Type | Single Family |
| Neigbourhood | Westmount |
| Amenities Near By | Public Transit, Schools, Shopping |
| Features | No Animal Home, No Smoking Home |
| Structure | Deck |
Building
| Bathroom Total | 4 |
| Bedrooms Total | 3 |
| Amenities | Ceiling - 9ft |
| Basement Development | Finished |
| Basement Features | Suite |
| Basement Type | Full (finished) |
| Constructed Date | 2024 |
| Construction Style Attachment | Detached |
| Heating Type | Forced Air |
| Stories Total | 2 |
| Size Interior | 1967 Sqft |
| Type | House |
Parking
| Detached Garage |
Land
| Acreage | No |
| Fence Type | Fence |
| Land Amenities | Public Transit, Schools, Shopping |
| Size Irregular | 300.89 |
| Size Total | 300.89 M2 |
| Size Total Text | 300.89 M2 |
Rooms
| Level | Type | Length | Width | Dimensions |
|---|---|---|---|---|
| Main Level | Living Room | 4.17m x 6.42m | ||
| Main Level | Dining Room | 2.87m x 3.89m | ||
| Main Level | Kitchen | 2.85m x 4.88m | ||
| Main Level | Den | 2.74m x 3.73m | ||
| Upper Level | Primary Bedroom | 3.62m x 4.78m | ||
| Upper Level | Bedroom 2 | 3.30m x 4.07m | ||
| Upper Level | Bedroom 3 | 3.20m x 5.14m | ||
| Upper Level | Bonus Room | 2.90m x 6.17m |
https://www.realtor.ca/real-estate/28974409/10725-132-st-nw-edmonton-westmount
Interested?
Contact us for more information

Jessie S. Sahota
Associate
(780) 486-8654
https://www.sahotarealty.com/
https://www.facebook.com/jessie.s.sahota
https://www.linkedin.com/in/jessiessahota/

18831 111 Ave Nw
Edmonton, Alberta T5S 2X4
(780) 486-8655


