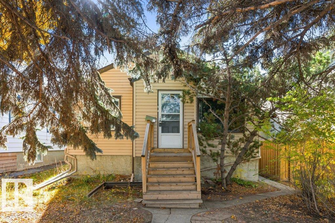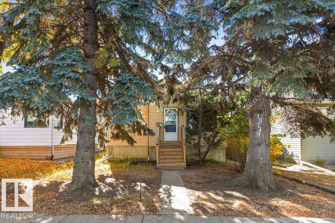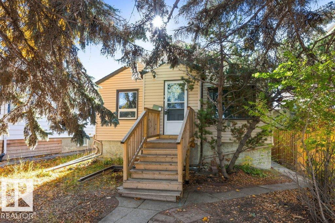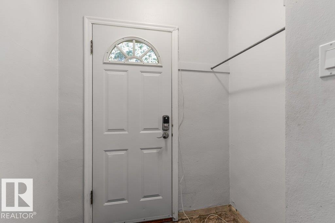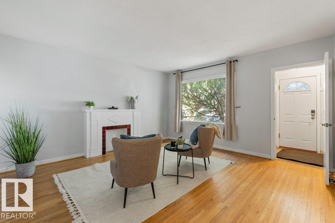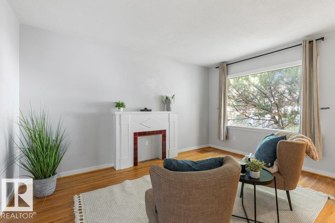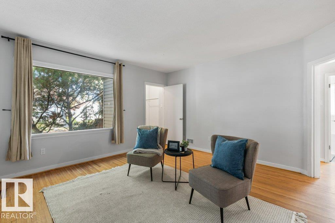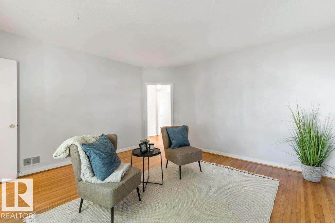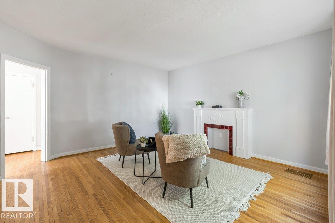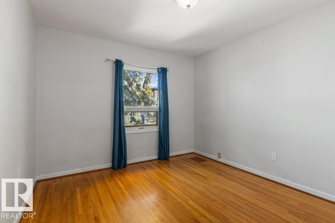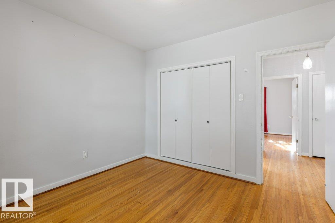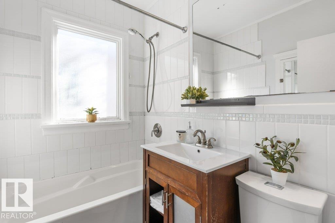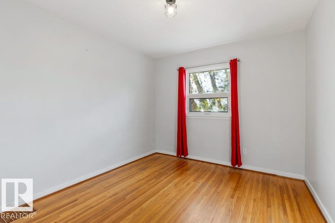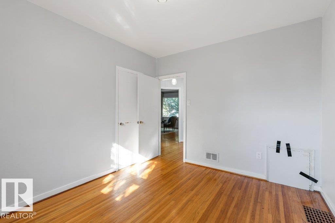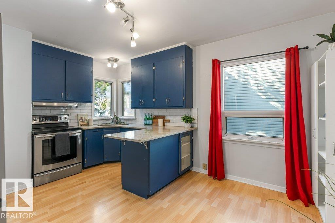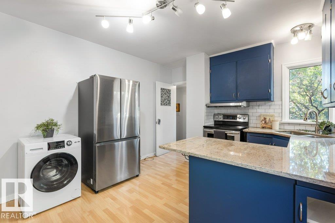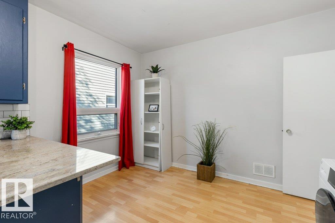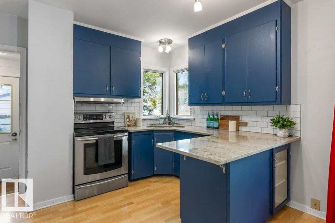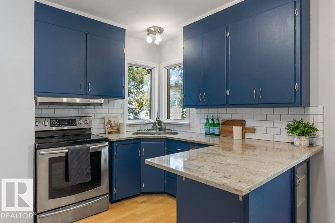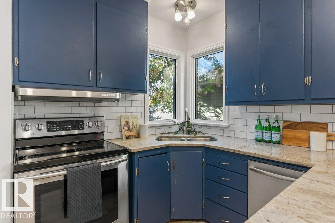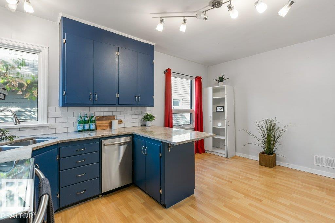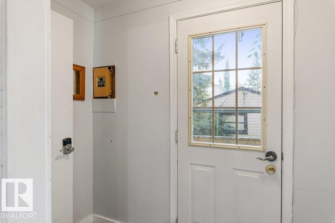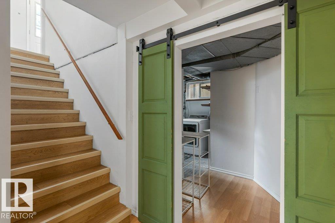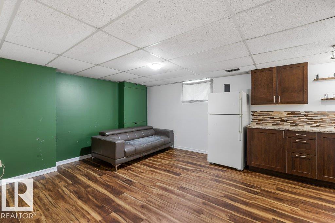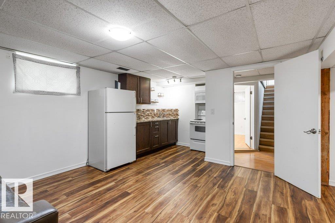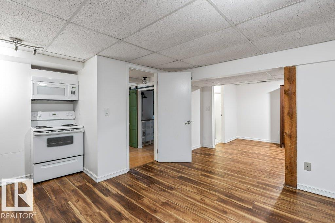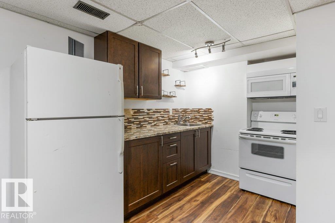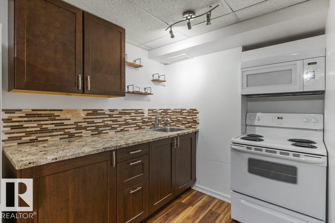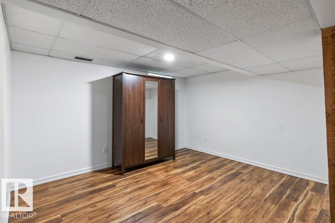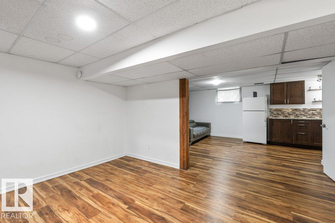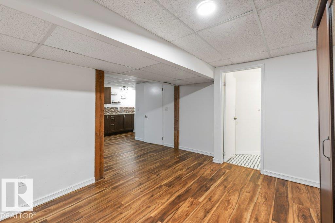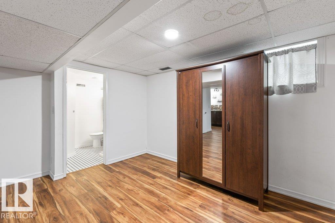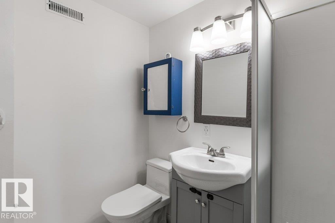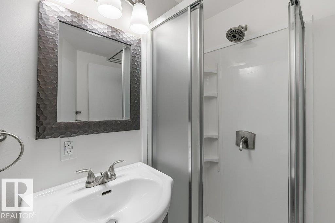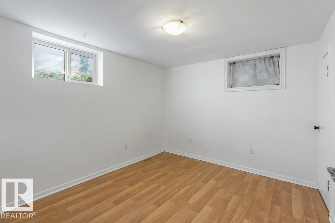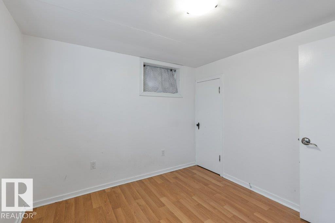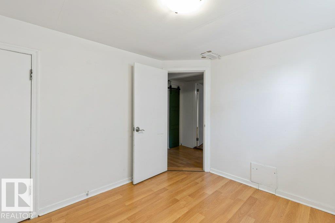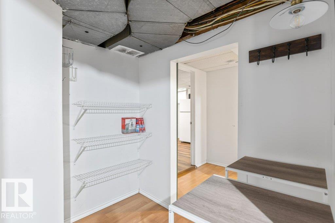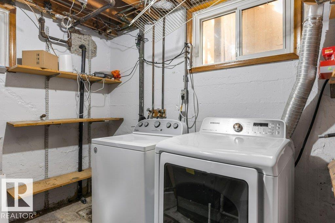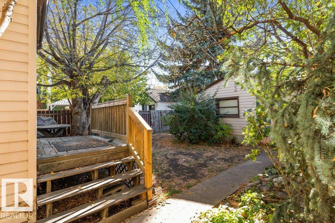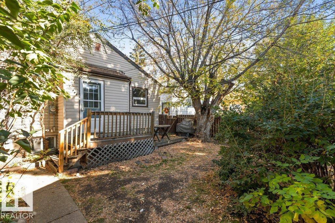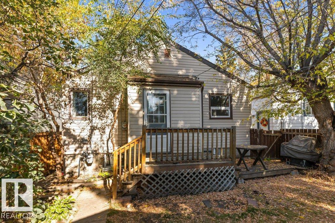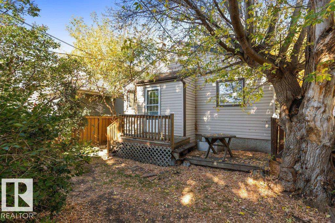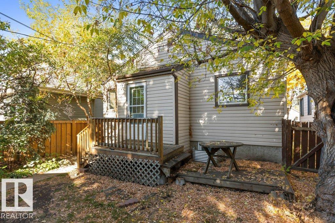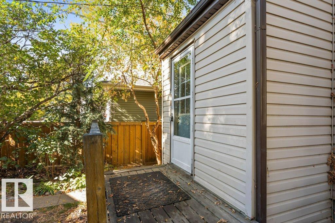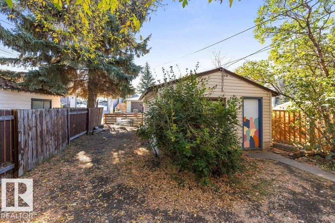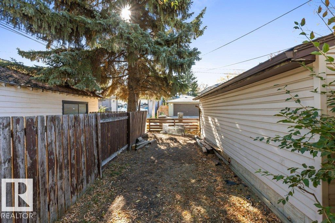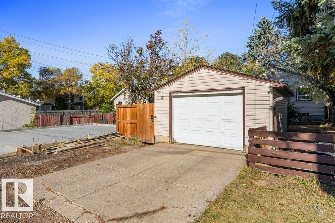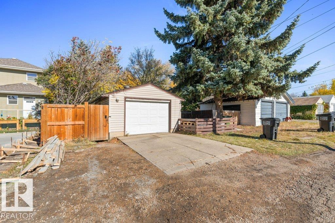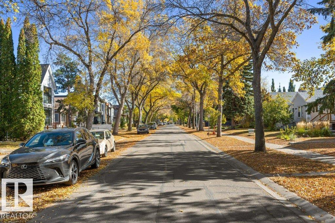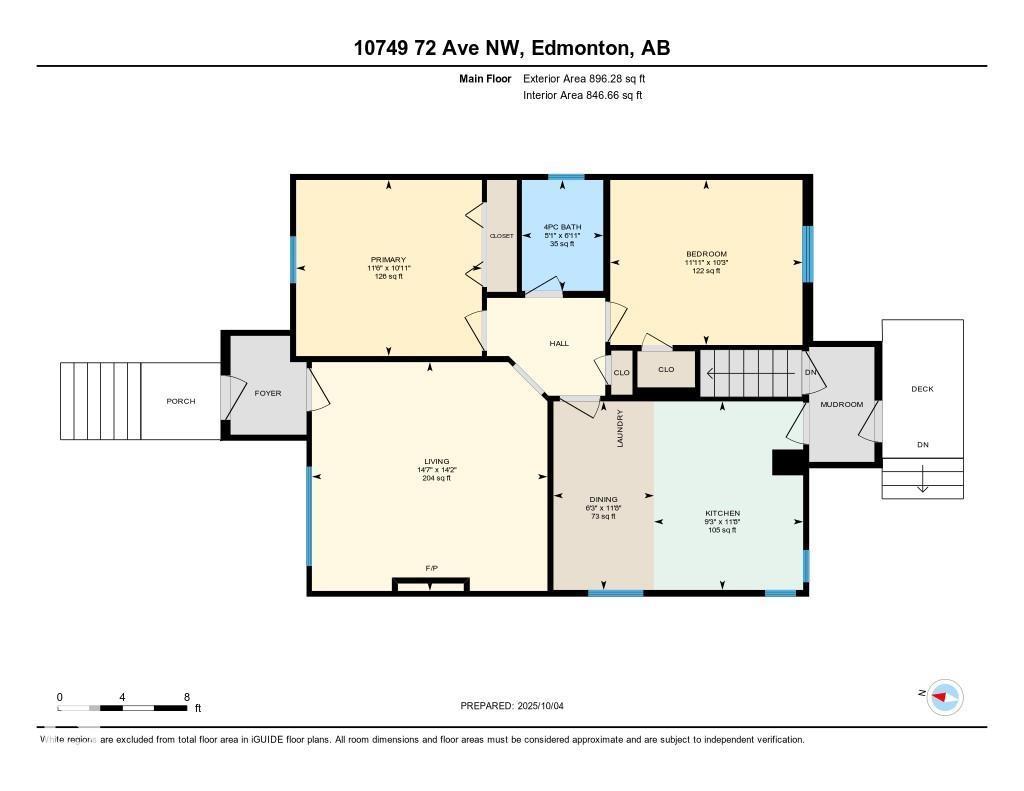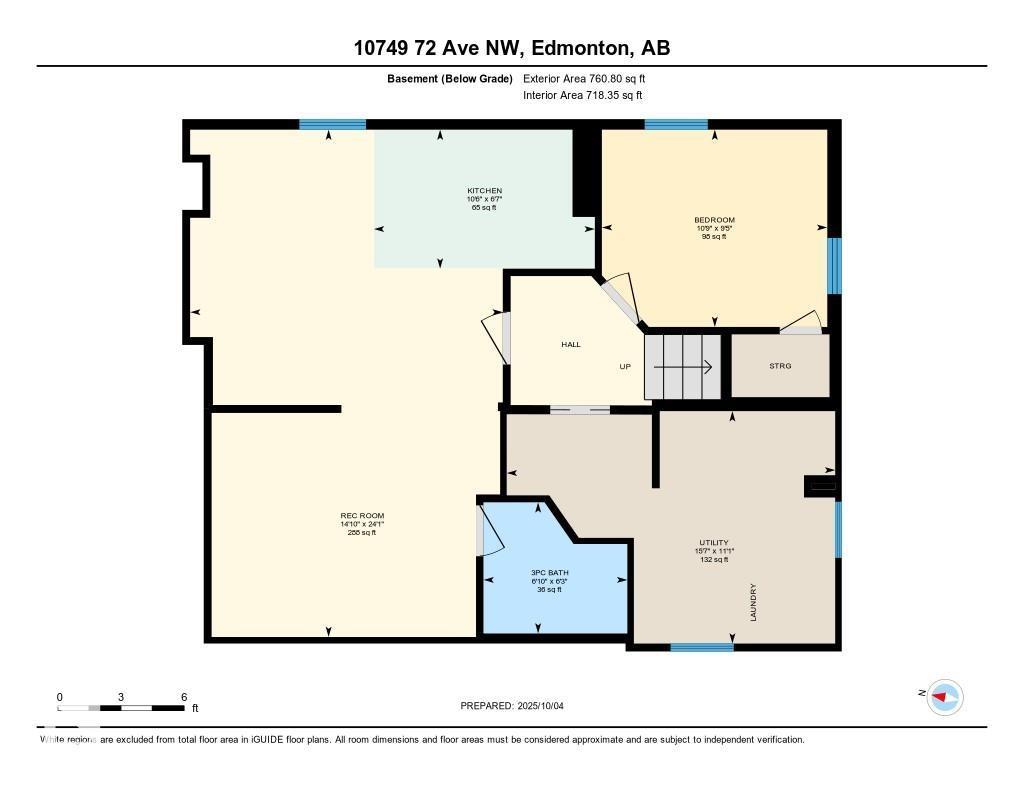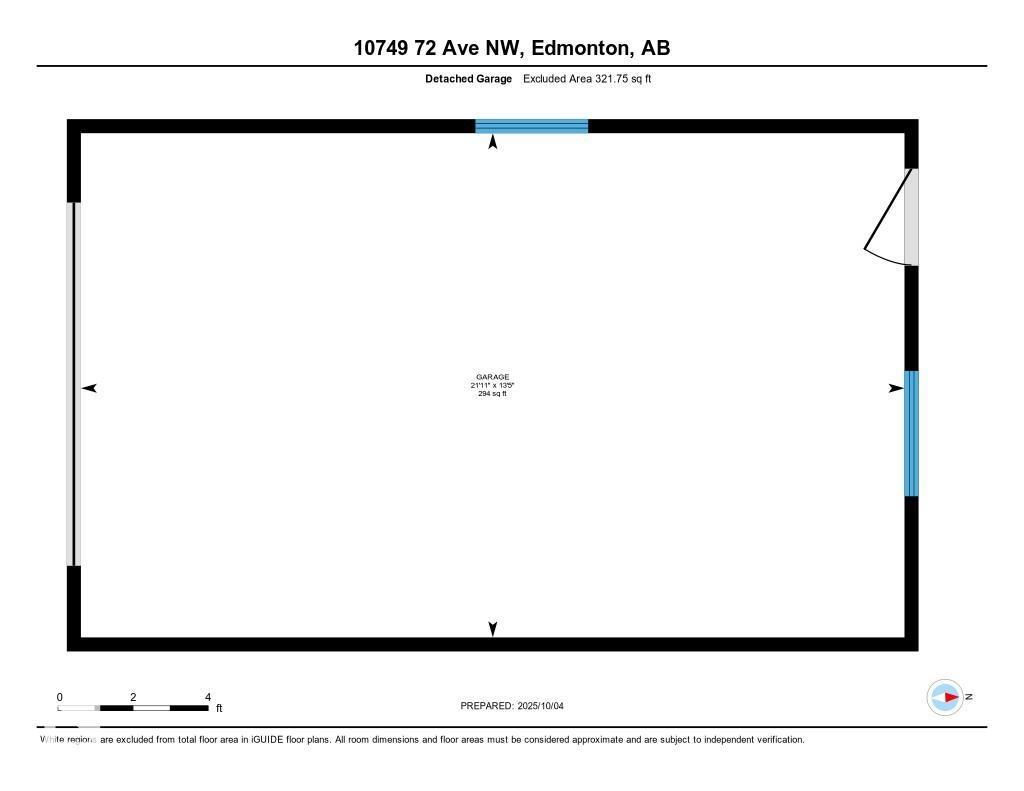10749 72 Av Nw Edmonton, Alberta T6E 1A2
$439,900
This well-maintained classic character home blends timeless charm with thoughtful updates and features a fully finished basement—ideal for extended family or guests. The main floor showcases original features such as hardwood floors, some glass door knobs and a decorative mantle. Inside, you’ll find a spacious LR, two bdrms, updated 4-pc bath, and bright, functional kitchen with refurbished original cabinetry, granite countertops, SS appliances, and washer/dryer. Secondary basement suite offers one bdrm, modern kitchen, LR, 3-pc bath, separate laundry, and vinyl plank flooring throughout. Additional highlights include a single detached garage with newer garage door, fully fenced yard, high-efficiency furnace (2018), hot water tank (2019), updated windows, sliding barn door, and more. Located a few blocks from the U of A, quick access to City Centre, Whitemud, Whyte Avenue, river valley, parks, trails, shops, restaurants, and more—this home offers exceptional character and unbeatable convenience. (id:42336)
Property Details
| MLS® Number | E4460875 |
| Property Type | Single Family |
| Neigbourhood | Queen Alexandra |
| Amenities Near By | Playground, Public Transit, Schools, Shopping |
| Features | See Remarks, Park/reserve, Lane |
| Structure | Deck |
Building
| Bathroom Total | 2 |
| Bedrooms Total | 3 |
| Appliances | Dishwasher, Dryer, Washer/dryer Combo, Garage Door Opener Remote(s), Garage Door Opener, Hood Fan, Microwave Range Hood Combo, Washer, Window Coverings, Refrigerator, Two Stoves |
| Architectural Style | Bungalow |
| Basement Development | Finished |
| Basement Type | Full (finished) |
| Constructed Date | 1950 |
| Construction Style Attachment | Detached |
| Heating Type | Forced Air |
| Stories Total | 1 |
| Size Interior | 896 Sqft |
| Type | House |
Parking
| Detached Garage |
Land
| Acreage | No |
| Fence Type | Fence |
| Land Amenities | Playground, Public Transit, Schools, Shopping |
| Size Irregular | 404.26 |
| Size Total | 404.26 M2 |
| Size Total Text | 404.26 M2 |
Rooms
| Level | Type | Length | Width | Dimensions |
|---|---|---|---|---|
| Lower Level | Bedroom 3 | Measurements not available | ||
| Lower Level | Second Kitchen | Measurements not available | ||
| Lower Level | Laundry Room | Measurements not available | ||
| Main Level | Living Room | Measurements not available | ||
| Main Level | Dining Room | Measurements not available | ||
| Main Level | Kitchen | Measurements not available | ||
| Main Level | Primary Bedroom | Measurements not available | ||
| Main Level | Bedroom 2 | Measurements not available |
https://www.realtor.ca/real-estate/28952454/10749-72-av-nw-edmonton-queen-alexandra
Interested?
Contact us for more information
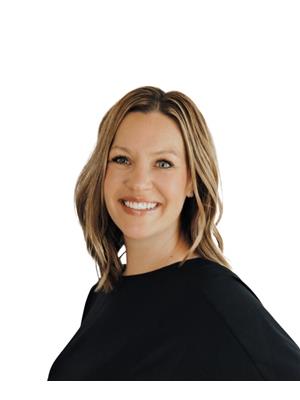
Lyndsay Henderson
Associate
(780) 406-8777

8104 160 Ave Nw
Edmonton, Alberta T5Z 3J8
(780) 406-4000
(780) 406-8777

Ian K. Robertson
Associate
(780) 406-8777
www.robertsonrealestategroup.ca/
https://www.facebook.com/robertsonfirst/

8104 160 Ave Nw
Edmonton, Alberta T5Z 3J8
(780) 406-4000
(780) 406-8777


