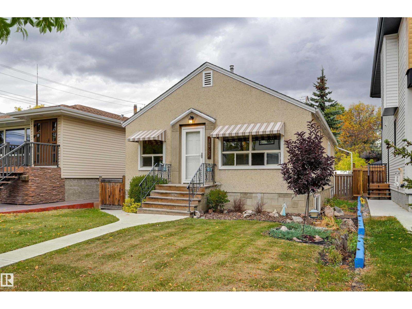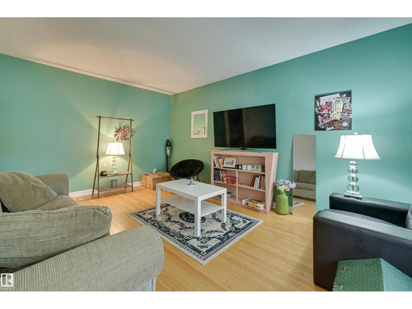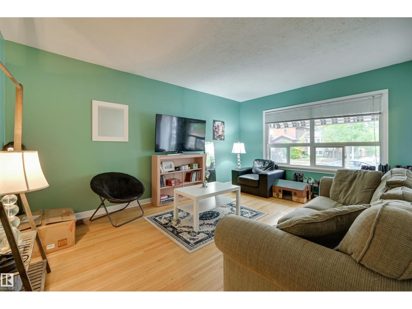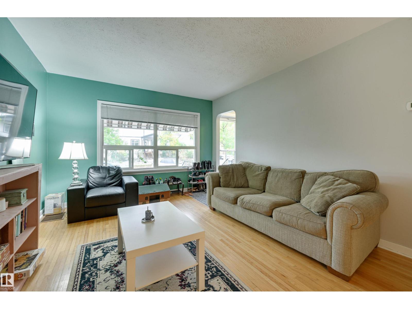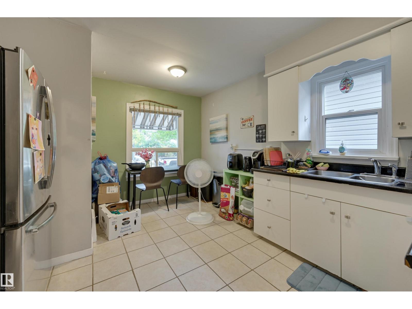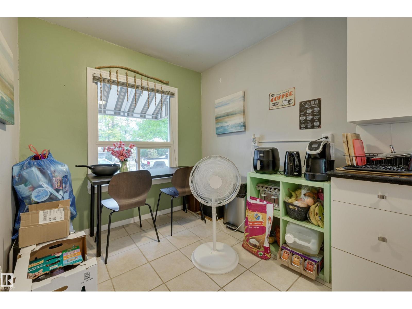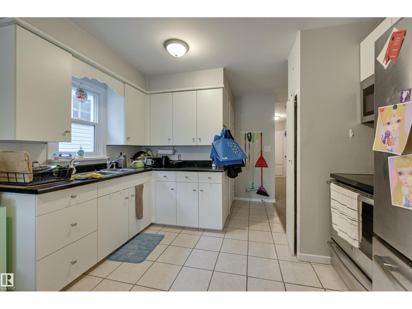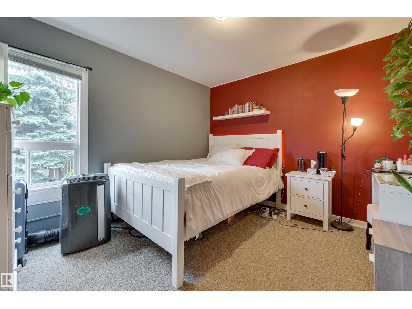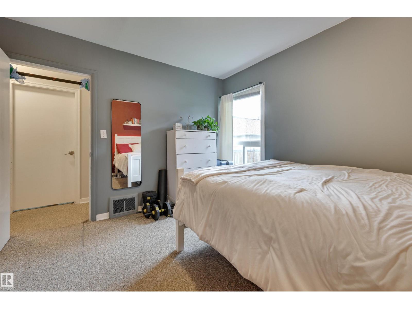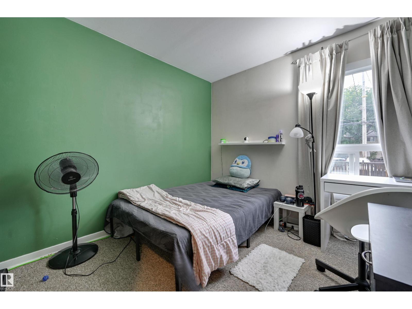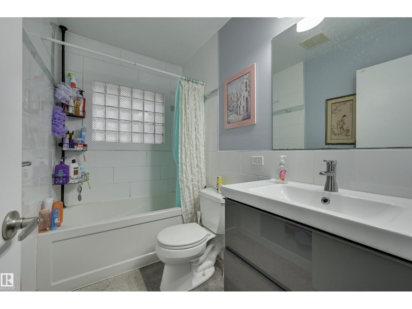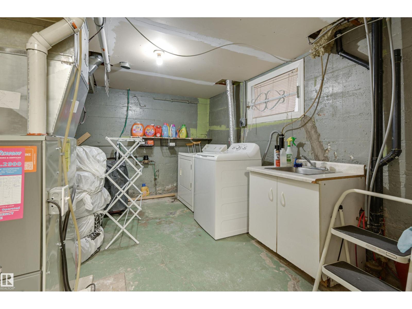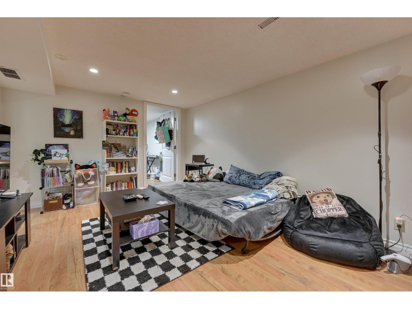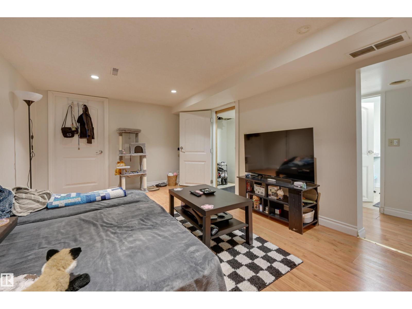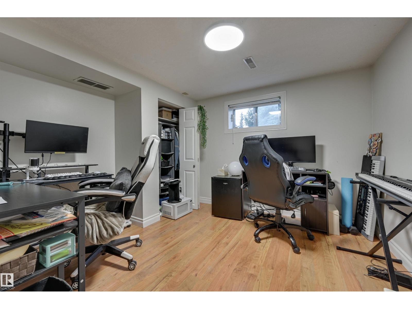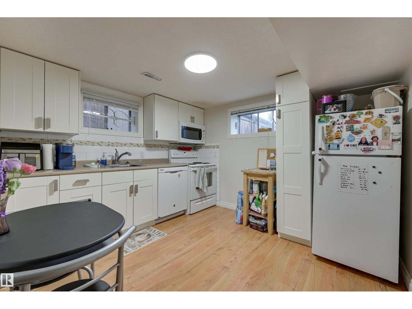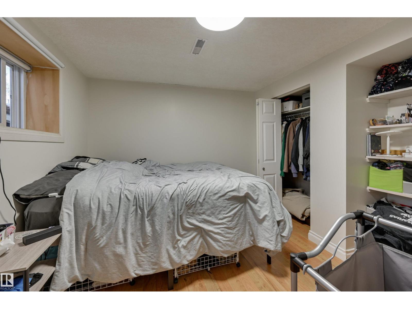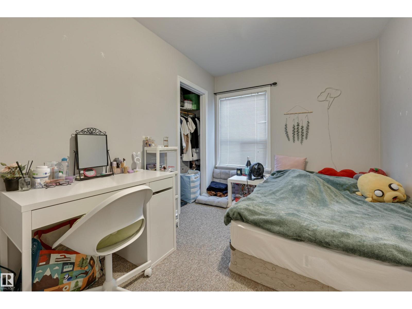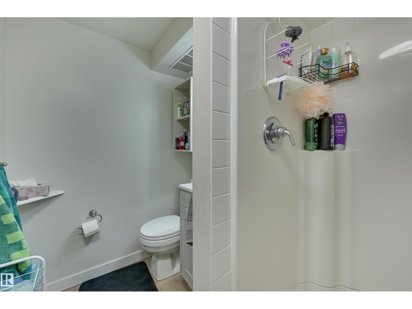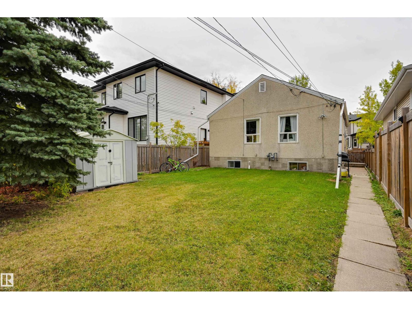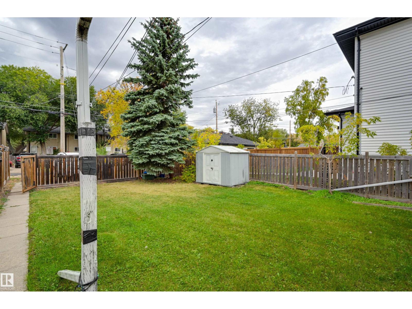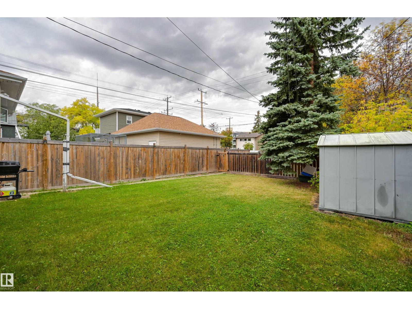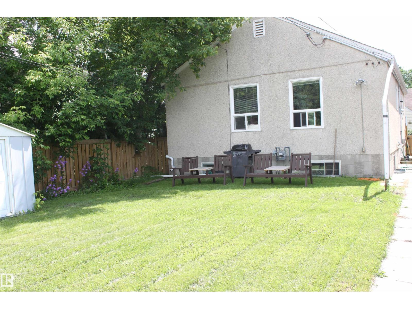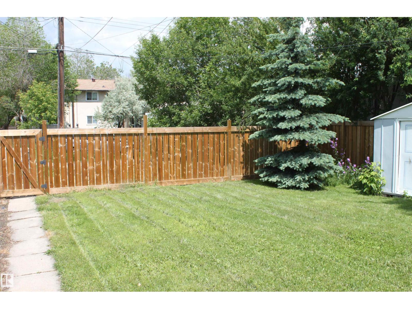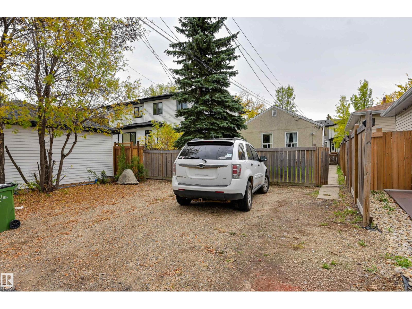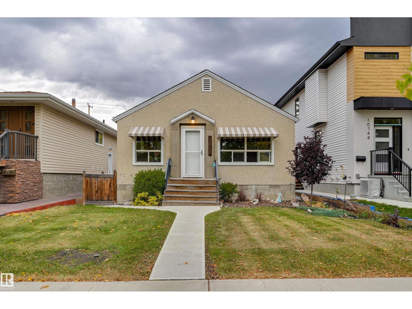10752 75 Av Nw Edmonton, Alberta T6E 1J9
$440,000
Perfectly situated near the University of Alberta, this raised bungalow combines convenience and income potential. The main level offers three generous bedrooms and a full bathroom, complemented by living room and kitchen with updated vinyl windows that enhance efficiency. The legal basement suite includes 2 bedrooms and a full bath, providing a second rental income opportunity. Updates include a high-efficiency furnace, newer hot water tank, and a replaced sewer line for peace of mind. Situated on an RS-zoned (Small Scale Residential) lot, this property offers flexibility for future development or continued use as a two-suite home. Centrally located gem—just minutes from transit, shopping, and all amenities! (id:42336)
Property Details
| MLS® Number | E4461608 |
| Property Type | Single Family |
| Neigbourhood | Queen Alexandra |
| Amenities Near By | Playground, Public Transit, Schools, Shopping |
| Features | Flat Site, Lane |
Building
| Bathroom Total | 2 |
| Bedrooms Total | 5 |
| Amenities | Vinyl Windows |
| Appliances | Dishwasher, Dryer, Hood Fan, Washer, Refrigerator, Two Stoves |
| Architectural Style | Bungalow |
| Basement Development | Finished |
| Basement Features | Suite |
| Basement Type | Full (finished) |
| Constructed Date | 1952 |
| Construction Style Attachment | Detached |
| Heating Type | Forced Air |
| Stories Total | 1 |
| Size Interior | 911 Sqft |
| Type | House |
Parking
| Stall | |
| No Garage |
Land
| Acreage | No |
| Fence Type | Fence |
| Land Amenities | Playground, Public Transit, Schools, Shopping |
| Size Irregular | 404.62 |
| Size Total | 404.62 M2 |
| Size Total Text | 404.62 M2 |
Rooms
| Level | Type | Length | Width | Dimensions |
|---|---|---|---|---|
| Basement | Family Room | 4.67 m | 3.26 m | 4.67 m x 3.26 m |
| Basement | Bedroom 4 | 3.02 m | 2.94 m | 3.02 m x 2.94 m |
| Basement | Bedroom 5 | 3.3 m | 3.06 m | 3.3 m x 3.06 m |
| Basement | Second Kitchen | 3.24 m | 3.07 m | 3.24 m x 3.07 m |
| Main Level | Living Room | 4.73 m | 3.47 m | 4.73 m x 3.47 m |
| Main Level | Dining Room | 2.33 m | 2.08 m | 2.33 m x 2.08 m |
| Main Level | Kitchen | 3.51 m | 2.27 m | 3.51 m x 2.27 m |
| Main Level | Primary Bedroom | 3.47 m | 3.16 m | 3.47 m x 3.16 m |
| Main Level | Bedroom 2 | 3.35 m | 2.72 m | 3.35 m x 2.72 m |
| Main Level | Bedroom 3 | 3.48 m | 2.44 m | 3.48 m x 2.44 m |
https://www.realtor.ca/real-estate/28975310/10752-75-av-nw-edmonton-queen-alexandra
Interested?
Contact us for more information

Clare Packer
Associate
(780) 481-1144
https://twitter.com/RealtorClare
https://www.facebook.com/Clare-Packer-Real-Estate-116855562316292/
www.linkedin.com/in/clare-packer-realtor

201-5607 199 St Nw
Edmonton, Alberta T6M 0M8
(780) 481-2950
(780) 481-1144

Cathy Cookson
Associate
(780) 481-1144
cathycookson.com/

201-5607 199 St Nw
Edmonton, Alberta T6M 0M8
(780) 481-2950
(780) 481-1144


