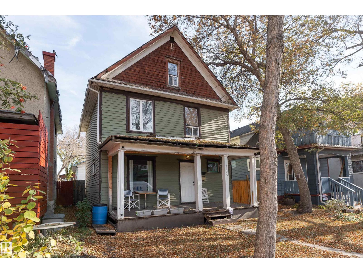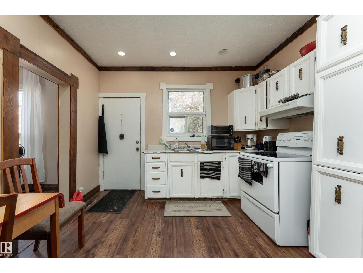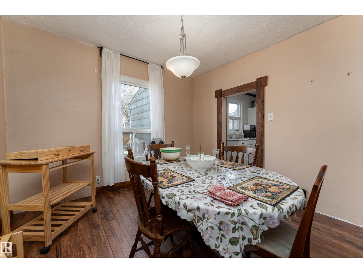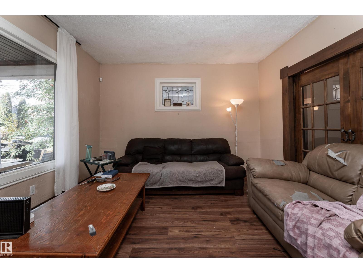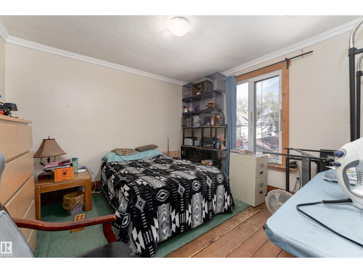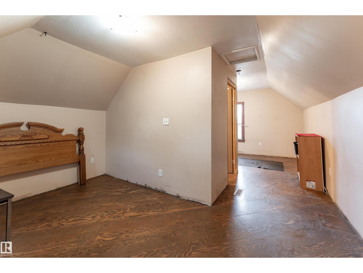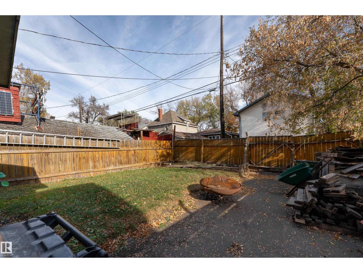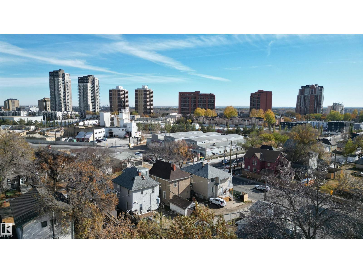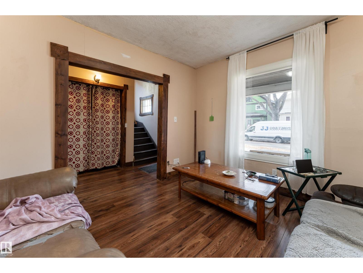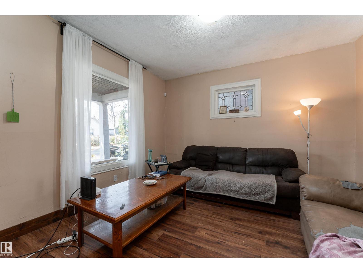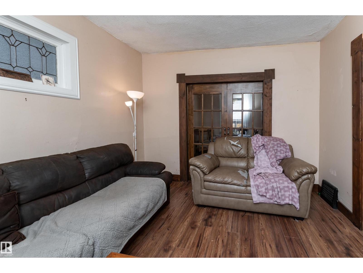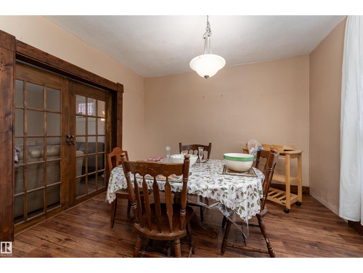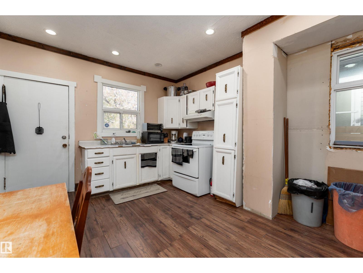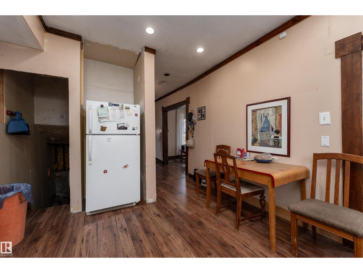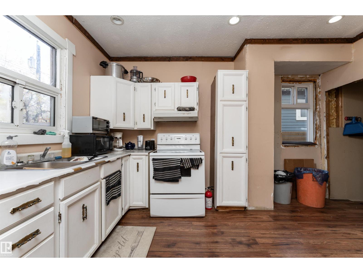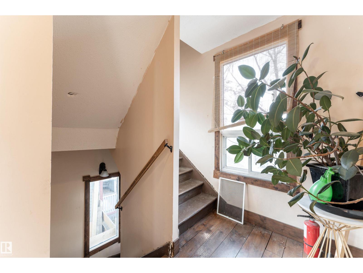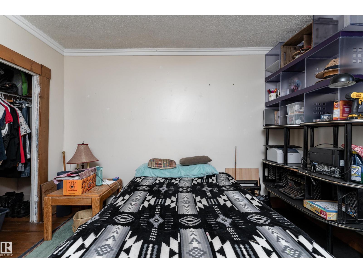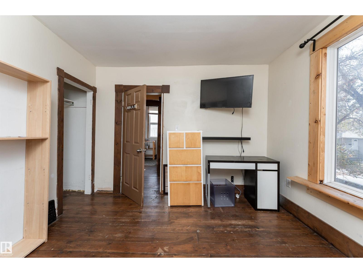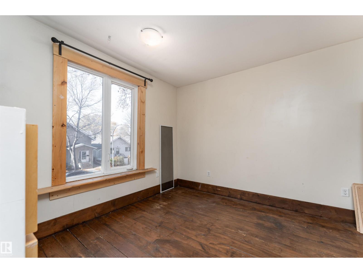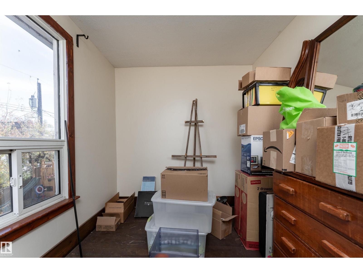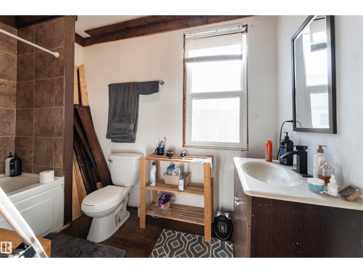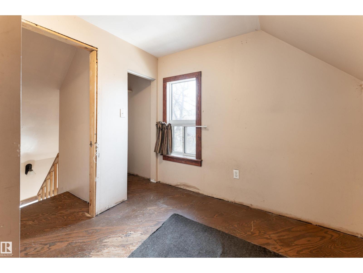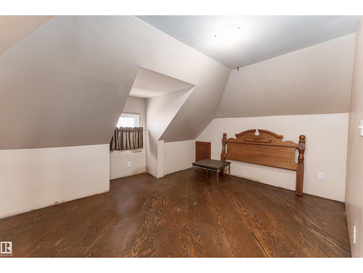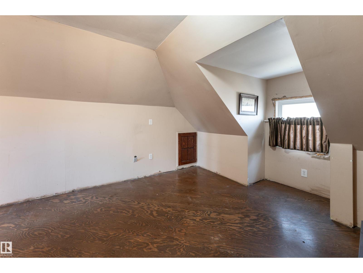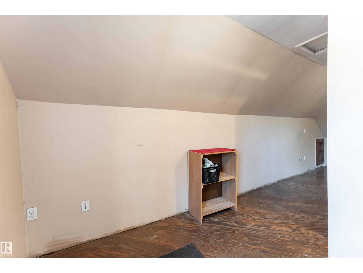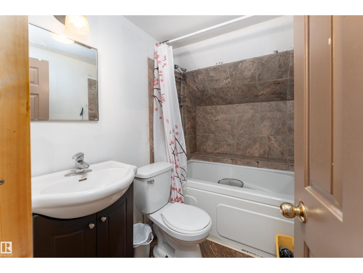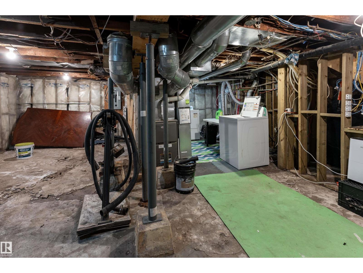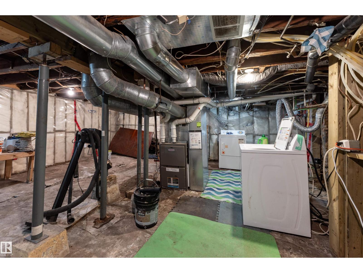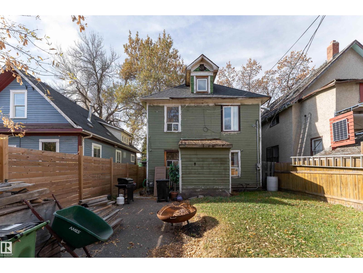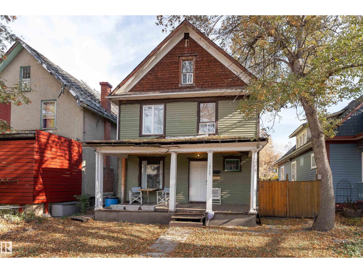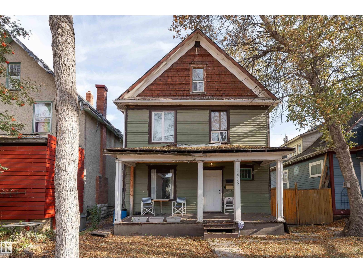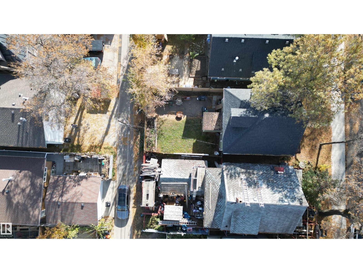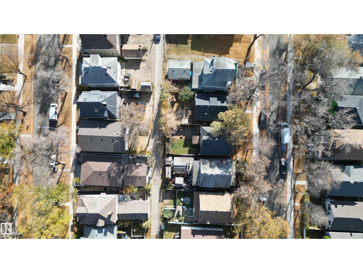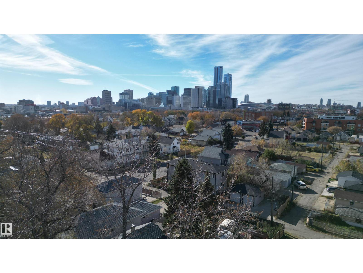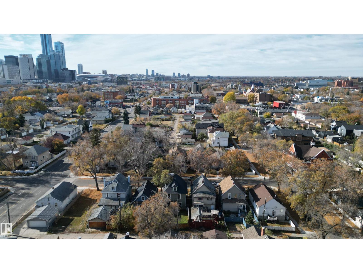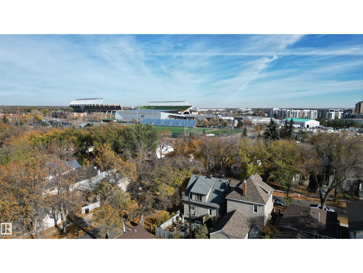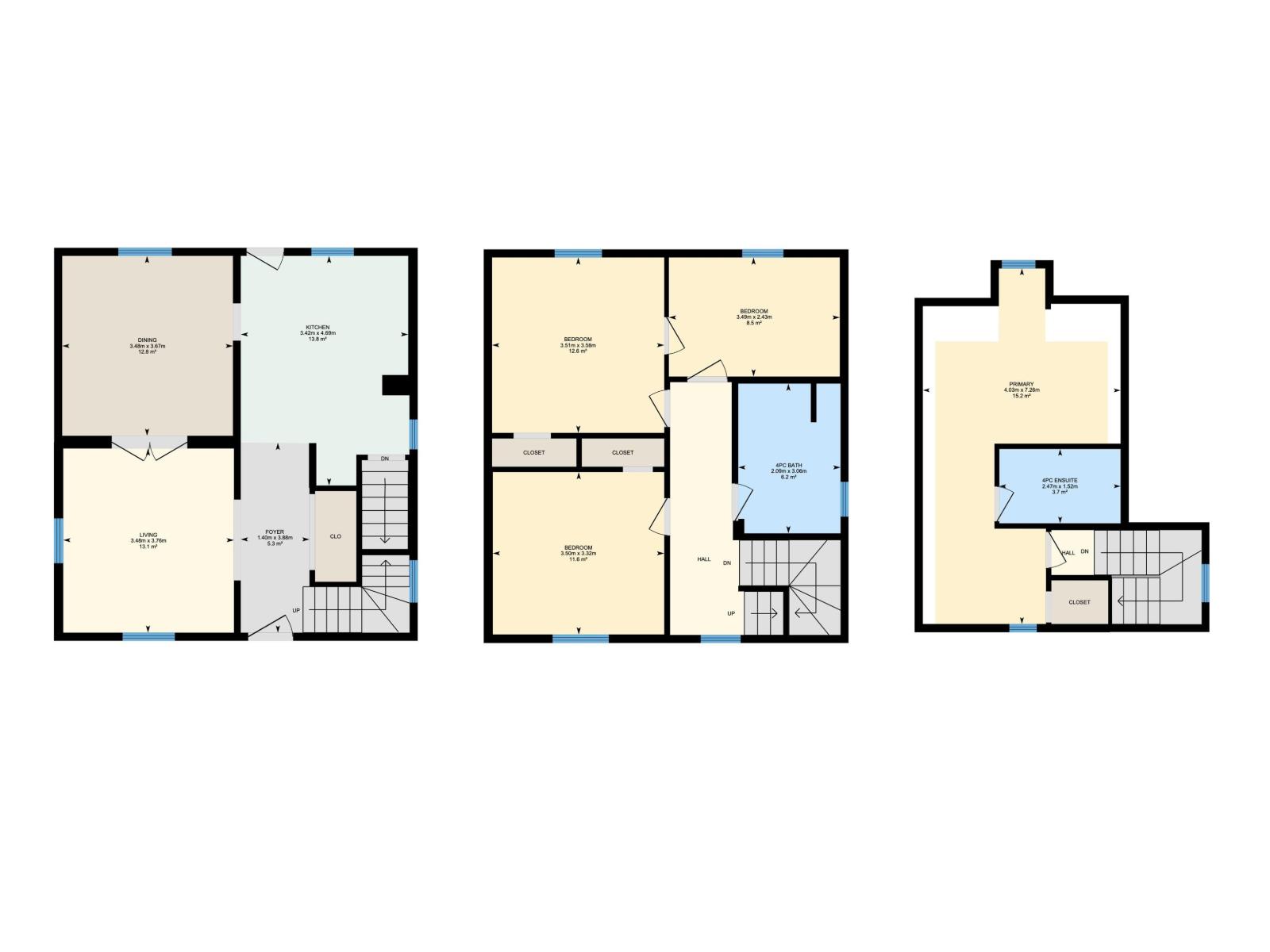4 Bedroom
2 Bathroom
1600 sqft
Forced Air
$225,000
Get ready to roll up your sleeves and bring your vision to life! This spacious character home is the perfect opportunity for the handy and inspired buyer ready to create something truly special, or start from scratch! Step inside to discover a large and welcoming main floor perfect for gatherings, featuring a bright living room, separate dining area, and kitchen. This vintage floor plan offers the perfect opportunity to bring some modern touches to something classic. The second floor offers three generous bedrooms and a 4-piece bath, while the top floor feels like your own private retreat with a spacious primary suite and 4-piece ensuite. Conveniently located near Borden Park Golf Course, Commonwealth Recreation Centre and Pool, playgrounds, schools, LRT access, this home is full of potential and ready for someone with vision to make it shine. (id:42336)
Property Details
|
MLS® Number
|
E4462417 |
|
Property Type
|
Single Family |
|
Neigbourhood
|
Mccauley |
|
Amenities Near By
|
Golf Course, Playground, Public Transit, Schools, Shopping |
|
Community Features
|
Public Swimming Pool |
|
Features
|
Flat Site, Recreational |
|
Structure
|
Porch |
Building
|
Bathroom Total
|
2 |
|
Bedrooms Total
|
4 |
|
Appliances
|
See Remarks |
|
Basement Development
|
Unfinished |
|
Basement Type
|
Full (unfinished) |
|
Constructed Date
|
1920 |
|
Construction Style Attachment
|
Detached |
|
Fire Protection
|
Smoke Detectors |
|
Heating Type
|
Forced Air |
|
Stories Total
|
3 |
|
Size Interior
|
1600 Sqft |
|
Type
|
House |
Parking
Land
|
Acreage
|
No |
|
Fence Type
|
Fence |
|
Land Amenities
|
Golf Course, Playground, Public Transit, Schools, Shopping |
|
Size Irregular
|
239.53 |
|
Size Total
|
239.53 M2 |
|
Size Total Text
|
239.53 M2 |
Rooms
| Level |
Type |
Length |
Width |
Dimensions |
|
Main Level |
Living Room |
3.48 m |
3.76 m |
3.48 m x 3.76 m |
|
Main Level |
Dining Room |
3.48 m |
3.67 m |
3.48 m x 3.67 m |
|
Main Level |
Kitchen |
3.42 m |
4.69 m |
3.42 m x 4.69 m |
|
Upper Level |
Primary Bedroom |
4.03 m |
7.26 m |
4.03 m x 7.26 m |
|
Upper Level |
Bedroom 2 |
3.49 m |
2.43 m |
3.49 m x 2.43 m |
|
Upper Level |
Bedroom 3 |
3.51 m |
3.58 m |
3.51 m x 3.58 m |
|
Upper Level |
Bedroom 4 |
3.5 m |
3.32 m |
3.5 m x 3.32 m |
https://www.realtor.ca/real-estate/29000029/10755-93-st-nw-edmonton-mccauley


