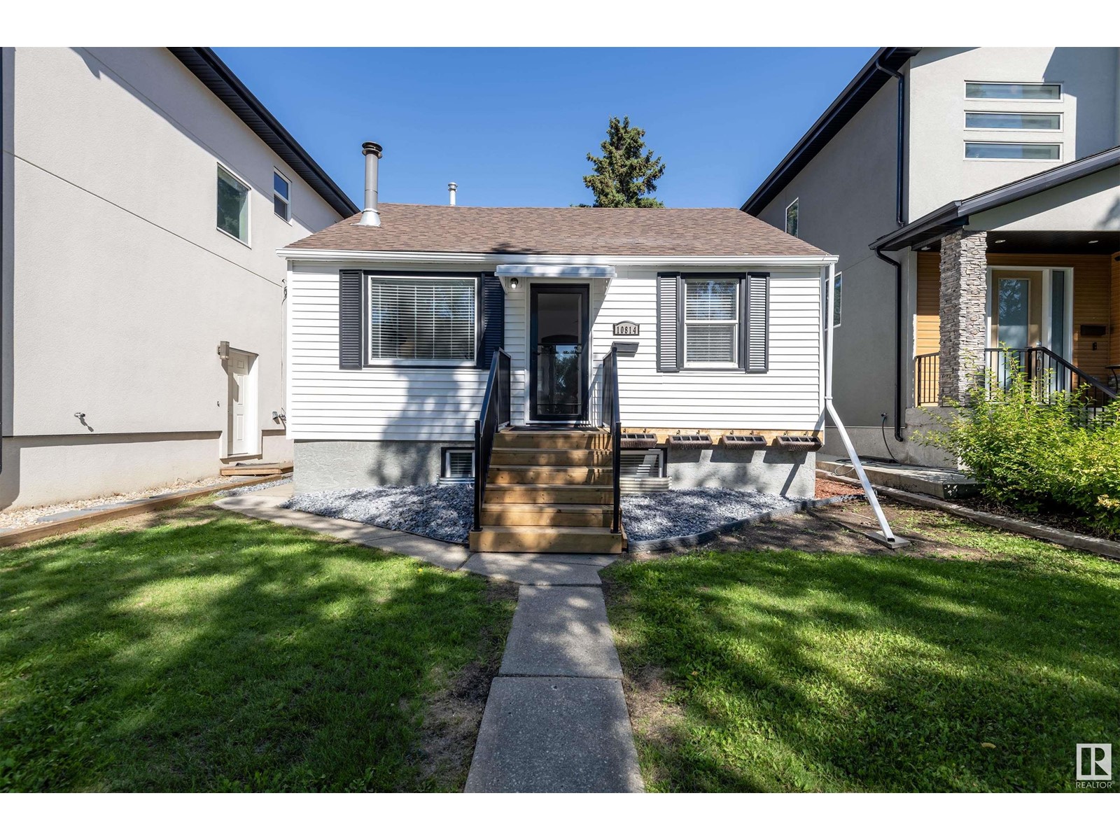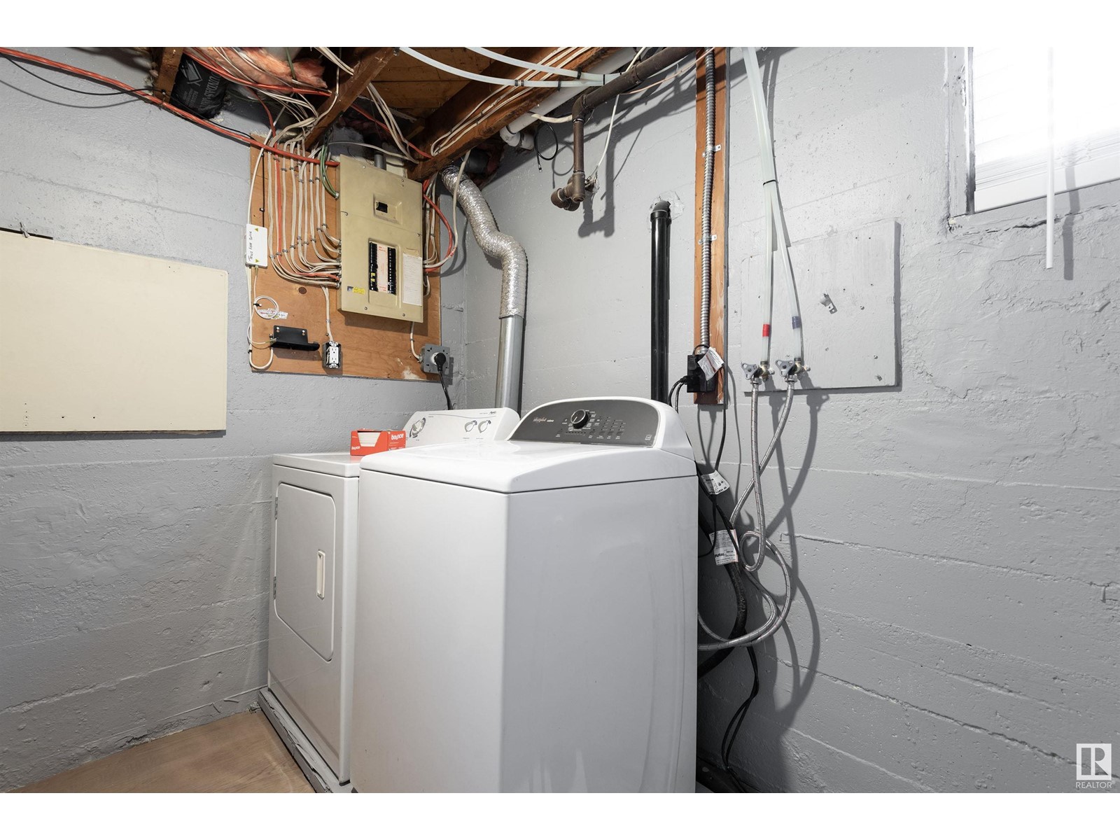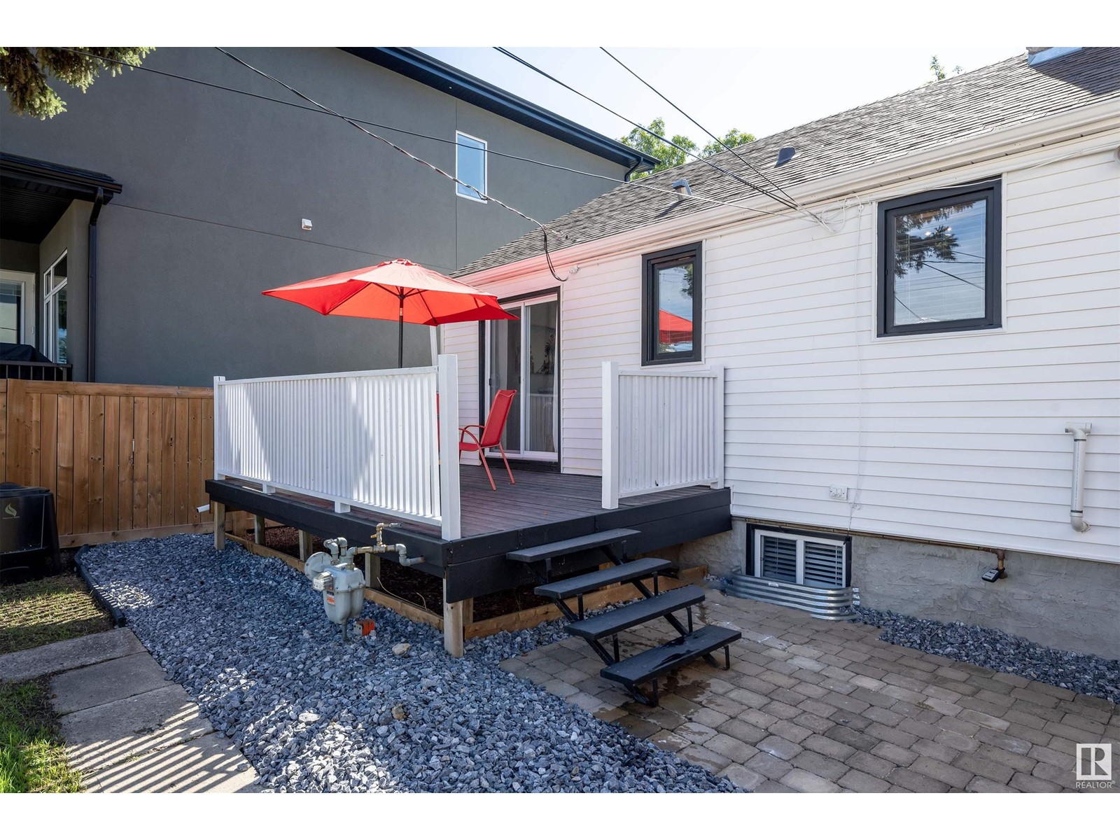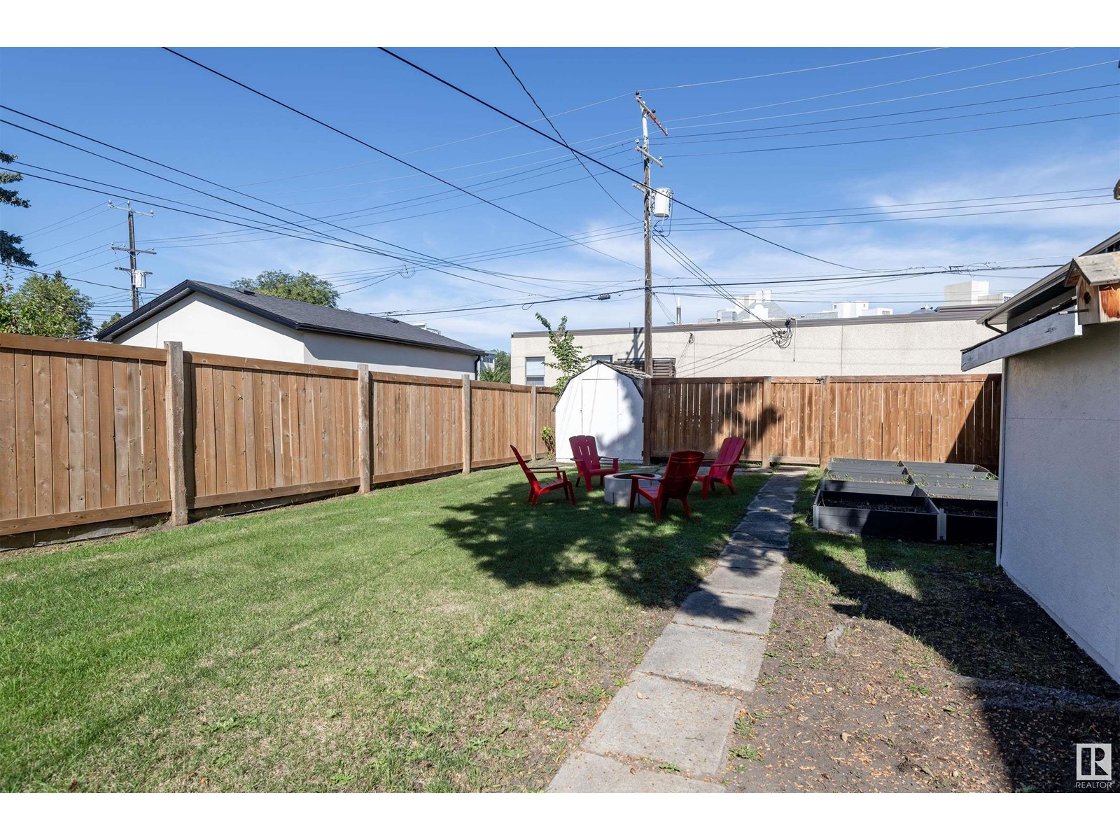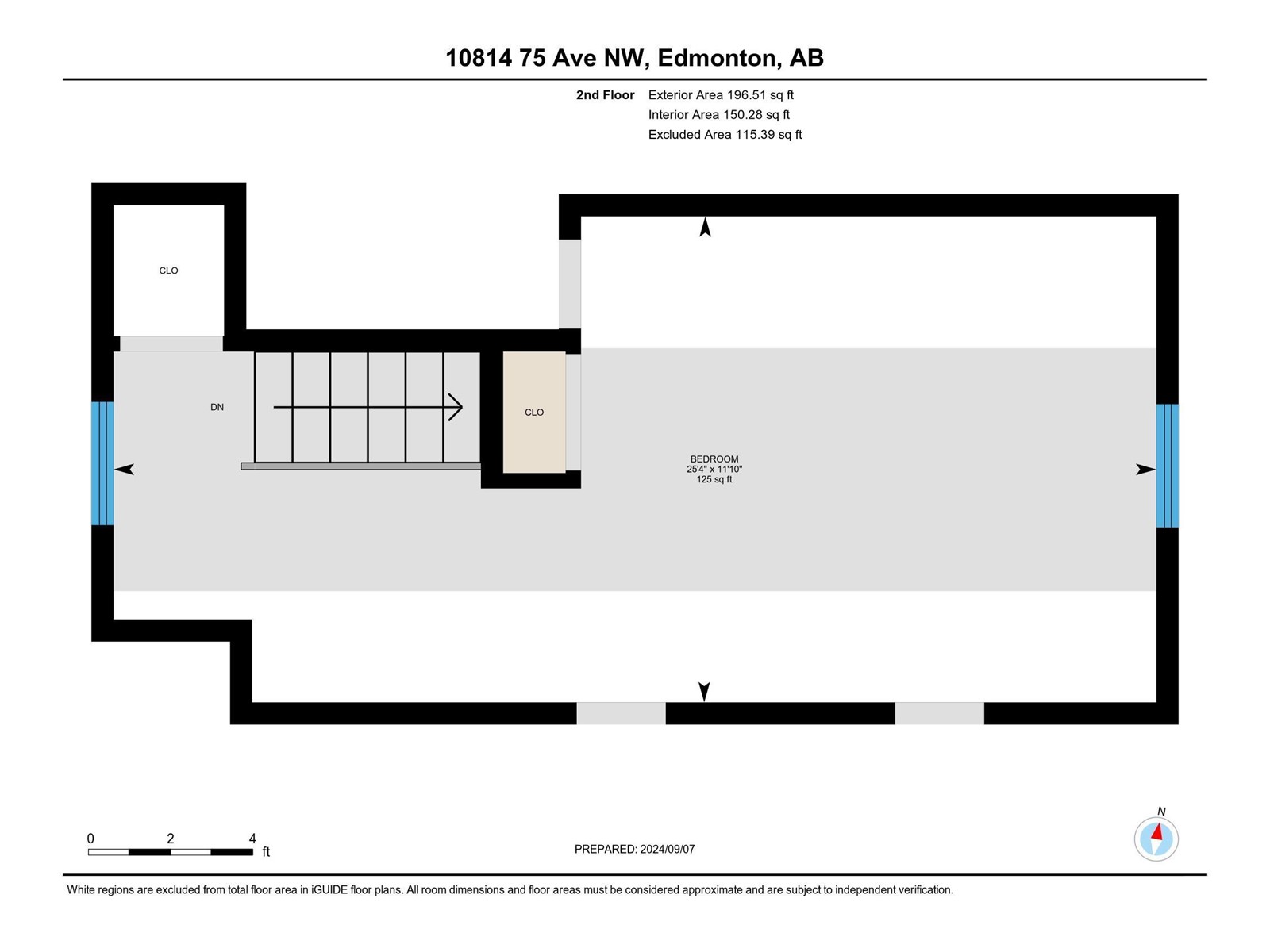10814 75 Av Nw Edmonton, Alberta T6E 1K2
$419,900
Charming 5 bedroom 2 bath home has been nicely updated in Queen Alexandra. Beautiful living room with wood burning fire place and lots of light from the new windows. The kitchen has new quartz counters, solid wood cabinets and brand new stainless fridge, stove and dishwasher. Next to kitchen is a dining room or bedroom/den, depending on your needs. Another good sized bedroom on the main floor along with a updated bathroom with claw foot tub and shower. Up stairs is another massive bedroom or use it as a bonus room. Fully finished basement has a nice living room with wood pellet stove, 2 bedroom's and renovated 3 pc bathroom. Nice deck for bbq's with a huge yard, firepit and 2 sheds for storage. Lots of new with newer windows, shingles, furnace, hot water tank, flooring, lighting and so much more. Situated beside million dollar homes this rf3 lot is a great investment and home to live in until you decide to build your dream home. (id:42336)
Property Details
| MLS® Number | E4405392 |
| Property Type | Single Family |
| Neigbourhood | Queen Alexandra |
| Amenities Near By | Playground, Public Transit, Schools, Shopping |
| Features | Flat Site, Lane, No Smoking Home |
| Structure | Deck, Fire Pit |
Building
| Bathroom Total | 2 |
| Bedrooms Total | 5 |
| Appliances | Dishwasher, Dryer, Microwave Range Hood Combo, Refrigerator, Stove, Washer, Window Coverings |
| Basement Development | Finished |
| Basement Type | Full (finished) |
| Constructed Date | 1948 |
| Construction Style Attachment | Detached |
| Fireplace Fuel | Wood |
| Fireplace Present | Yes |
| Fireplace Type | Unknown |
| Heating Type | Forced Air |
| Stories Total | 2 |
| Size Interior | 893.4046 Sqft |
| Type | House |
Parking
| Stall |
Land
| Acreage | No |
| Fence Type | Fence |
| Land Amenities | Playground, Public Transit, Schools, Shopping |
Rooms
| Level | Type | Length | Width | Dimensions |
|---|---|---|---|---|
| Basement | Family Room | Measurements not available | ||
| Basement | Bedroom 4 | 3.33 m | 3.94 m | 3.33 m x 3.94 m |
| Basement | Bedroom 5 | 3.63 m | 2.48 m | 3.63 m x 2.48 m |
| Main Level | Living Room | 4.49 m | 3.65 m | 4.49 m x 3.65 m |
| Main Level | Dining Room | Measurements not available | ||
| Main Level | Kitchen | 3.33 m | 3.01 m | 3.33 m x 3.01 m |
| Main Level | Primary Bedroom | 3.11 m | 3.67 m | 3.11 m x 3.67 m |
| Main Level | Bedroom 3 | 2.62 m | 3.02 m | 2.62 m x 3.02 m |
| Upper Level | Bedroom 2 | 7.74 m | 3.7 m | 7.74 m x 3.7 m |
https://www.realtor.ca/real-estate/27382470/10814-75-av-nw-edmonton-queen-alexandra
Interested?
Contact us for more information

Troy S. Haymour
Associate
(780) 447-1695
www.troyhaymour.com/
https://www.facebook.com/TroyHaymoursellshomes/

200-10835 124 St Nw
Edmonton, Alberta T5M 0H4
(780) 488-4000
(780) 447-1695


