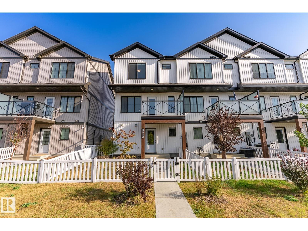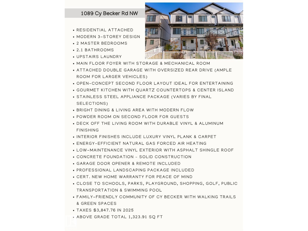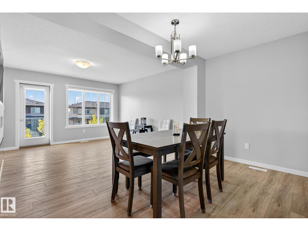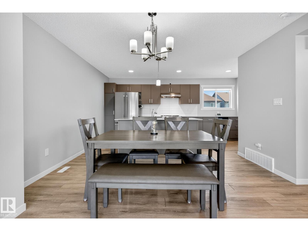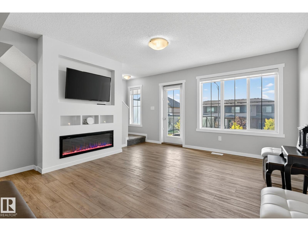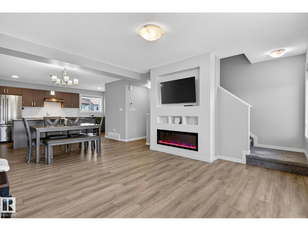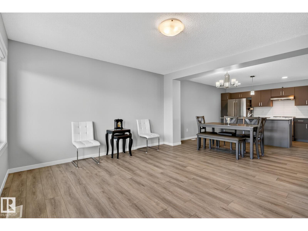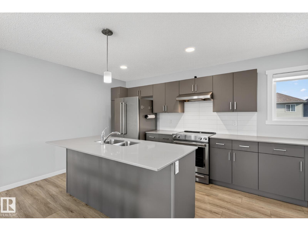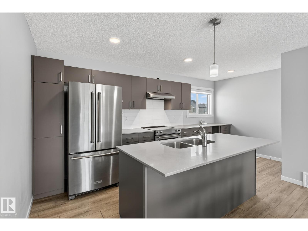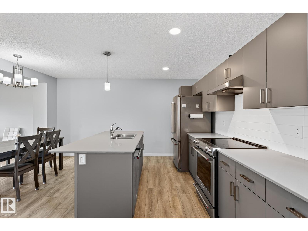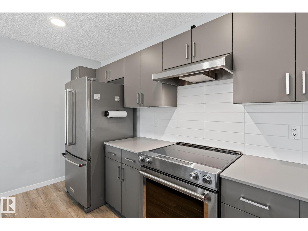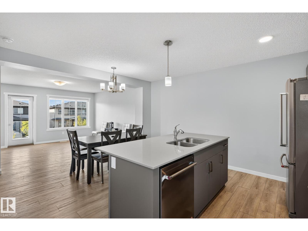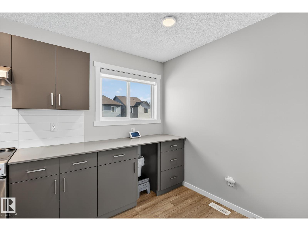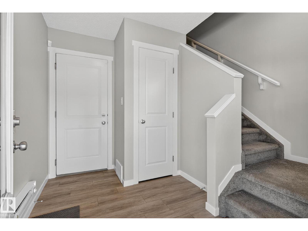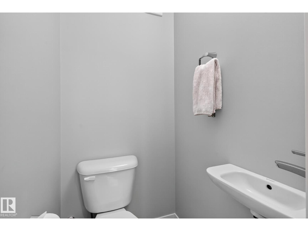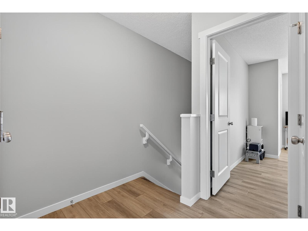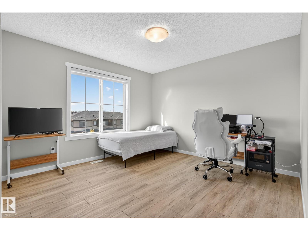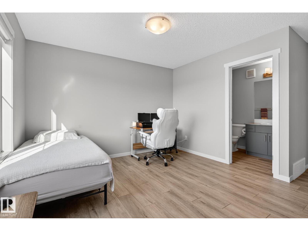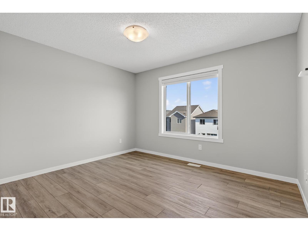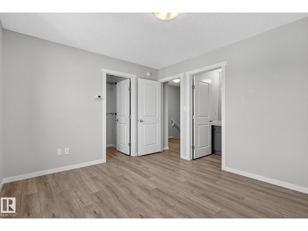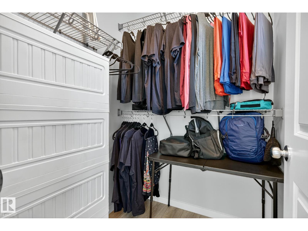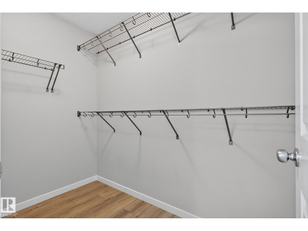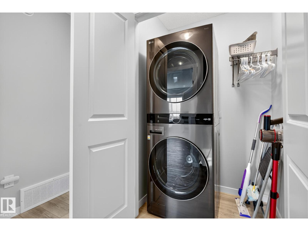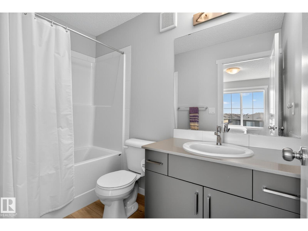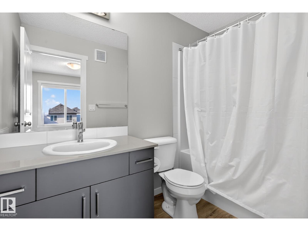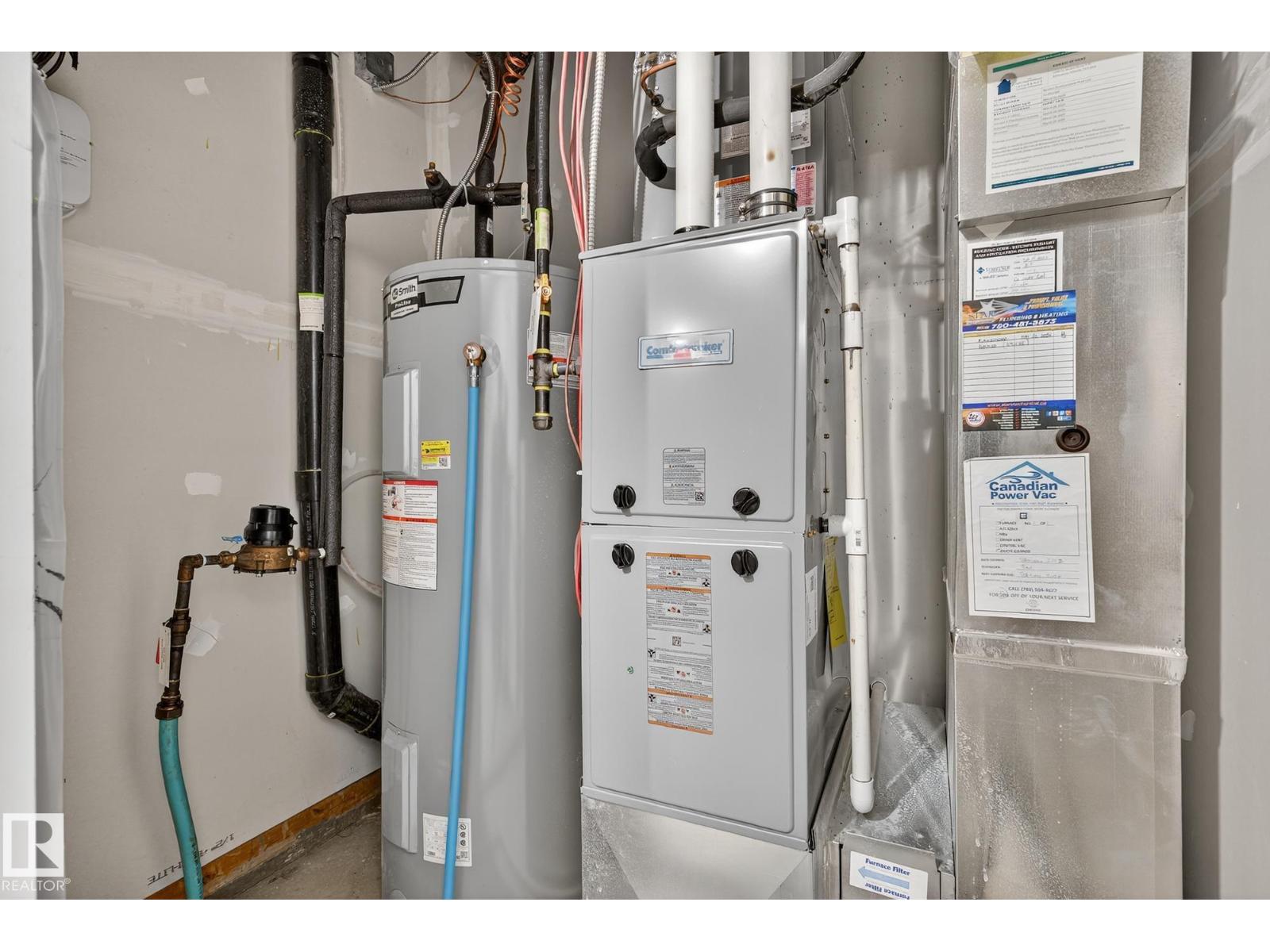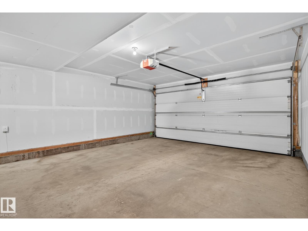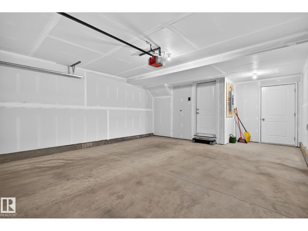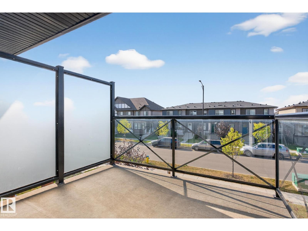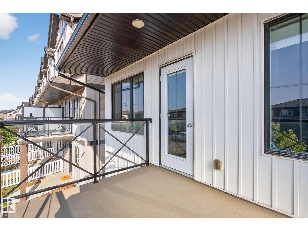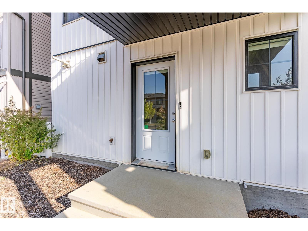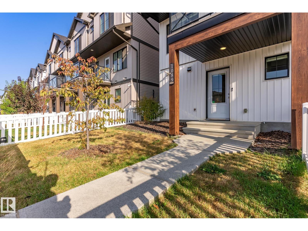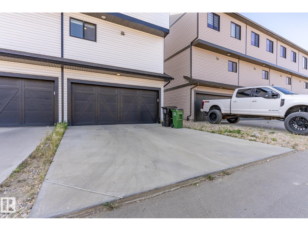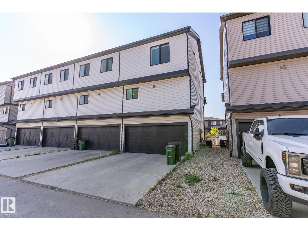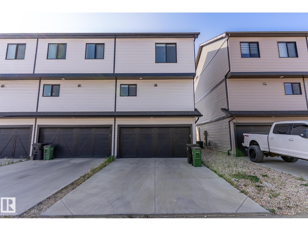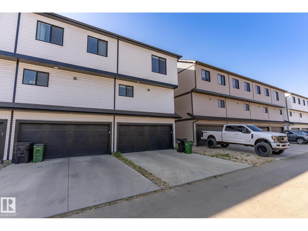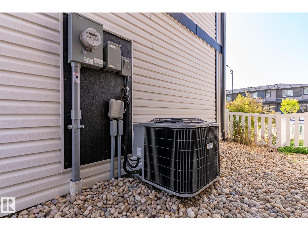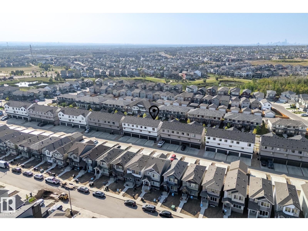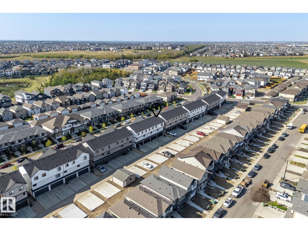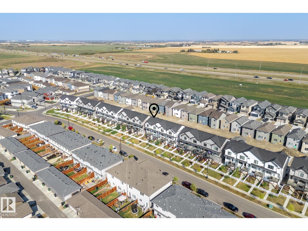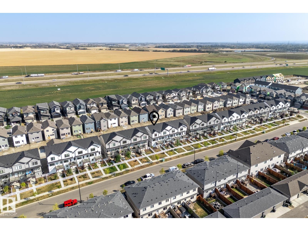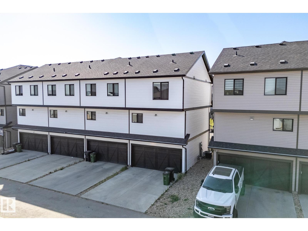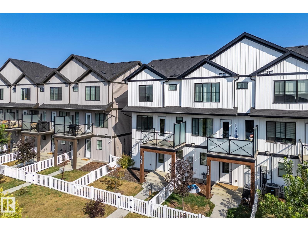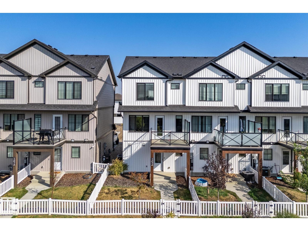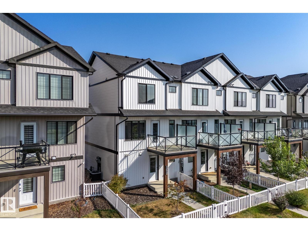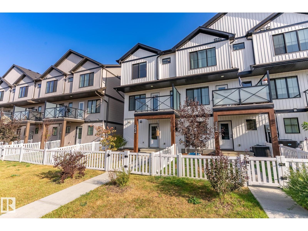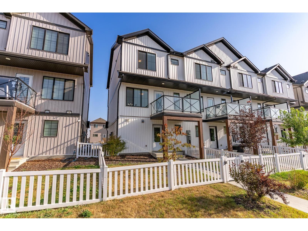1089 Cy Becker Rd Nw Edmonton, Alberta T5Y 4B7
$374,900
NO CONDO FEES or pet restrictions. 1324 sq ft 3-storey with CENTRAL A/C and double attached garage plus extended double-wide drive for truck parking. Main floor includes foyer, storage, mechanical room and garage access. Second floor is open concept with living room, kitchen with center island, alcove for beverage fridge, quartz counters, stainless steel appliances, vinyl/aluminum deck, and 2-pc bath. Upper floor has 2 large Primary bedrooms, each with walk-in closet and ensuite, plus laundry with full-size washer/dryer. Flooring is luxury vinyl plank and carpet. Professional landscaping, no pet restrictions. Utilities approx. $400/mo (heat, power, water, sewer) with home kept at 24°C. Taxes $3,847.76 (2025). Possession as early as Dec 20. Playground, schools, walking paths and ponds make this the ideal lifestyle choice. (id:42336)
Property Details
| MLS® Number | E4462247 |
| Property Type | Single Family |
| Neigbourhood | Cy Becker |
| Amenities Near By | Golf Course, Playground, Public Transit, Schools, Shopping |
| Community Features | Public Swimming Pool |
| Features | Park/reserve |
Building
| Bathroom Total | 3 |
| Bedrooms Total | 2 |
| Appliances | Dishwasher, Dryer, Garage Door Opener Remote(s), Garage Door Opener, Hood Fan, Refrigerator, Stove, Washer, Window Coverings |
| Basement Type | None |
| Constructed Date | 2021 |
| Construction Style Attachment | Attached |
| Cooling Type | Central Air Conditioning |
| Half Bath Total | 1 |
| Heating Type | Forced Air |
| Stories Total | 2 |
| Size Interior | 1324 Sqft |
| Type | Row / Townhouse |
Parking
| Attached Garage |
Land
| Acreage | No |
| Fence Type | Fence |
| Land Amenities | Golf Course, Playground, Public Transit, Schools, Shopping |
| Size Irregular | 168.44 |
| Size Total | 168.44 M2 |
| Size Total Text | 168.44 M2 |
Rooms
| Level | Type | Length | Width | Dimensions |
|---|---|---|---|---|
| Lower Level | Utility Room | 1.97 m | 1.47 m | 1.97 m x 1.47 m |
| Main Level | Living Room | 4.17 m | 3.94 m | 4.17 m x 3.94 m |
| Main Level | Dining Room | 3.98 m | 2.54 m | 3.98 m x 2.54 m |
| Main Level | Kitchen | 5.23 m | 2.36 m | 5.23 m x 2.36 m |
| Upper Level | Primary Bedroom | 4.16 m | 4.57 m | 4.16 m x 4.57 m |
| Upper Level | Bedroom 2 | 3.75 m | 3.28 m | 3.75 m x 3.28 m |
https://www.realtor.ca/real-estate/28994681/1089-cy-becker-rd-nw-edmonton-cy-becker
Interested?
Contact us for more information

Sarah Keats
Associate
(780) 457-2194
sarahkeats.remax.ca/
https://twitter.com/sarahLkeats
www.facebook.com/sarah.dulmagekeats

13120 St Albert Trail Nw
Edmonton, Alberta T5L 4P6
(780) 457-3777
(780) 457-2194


