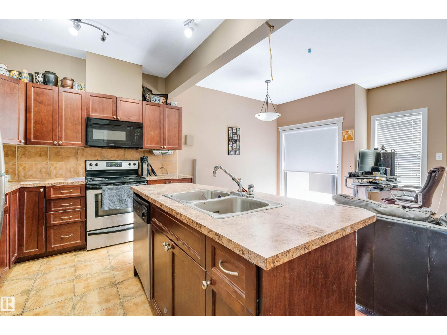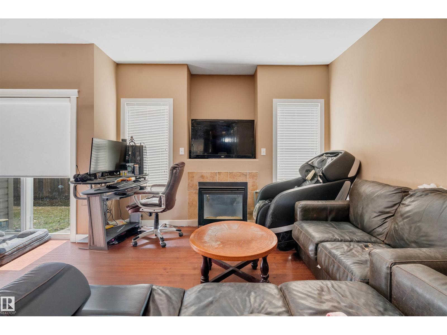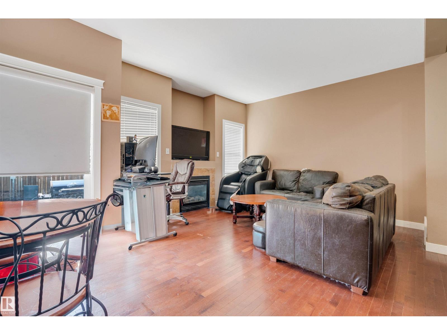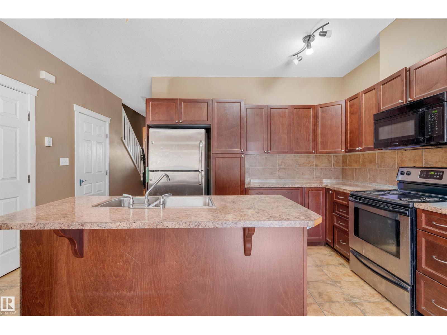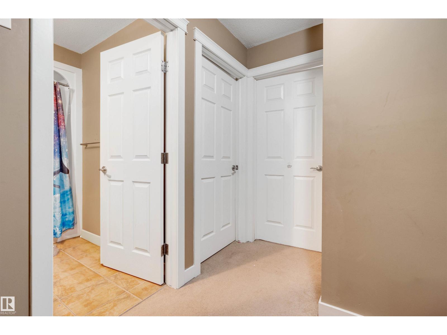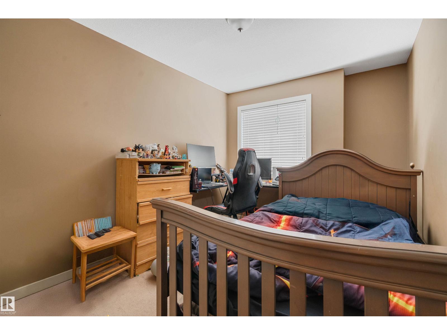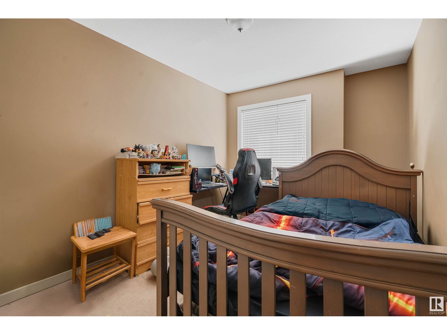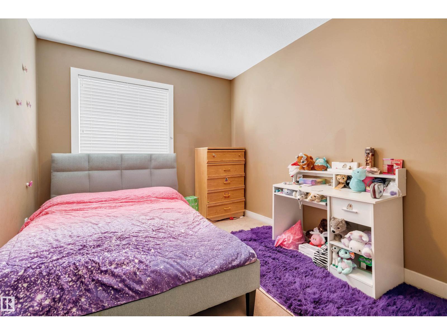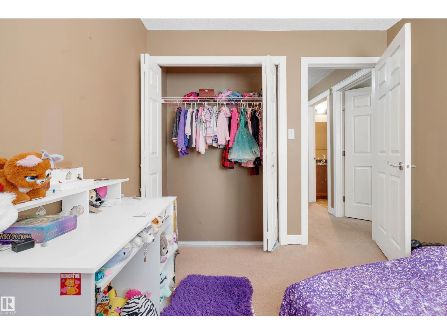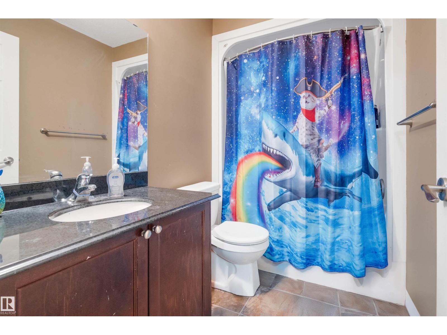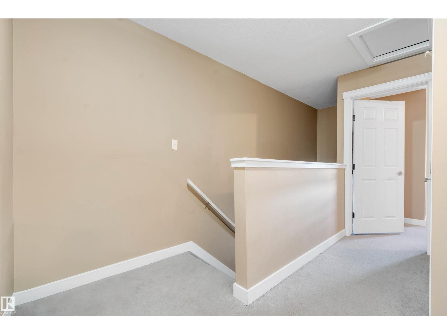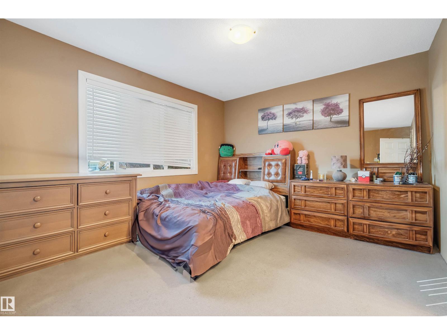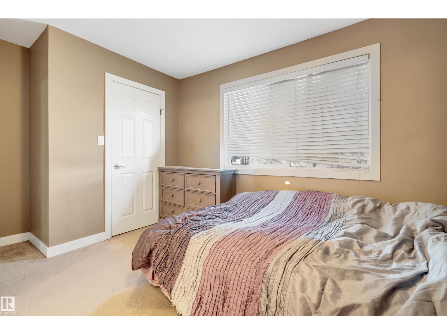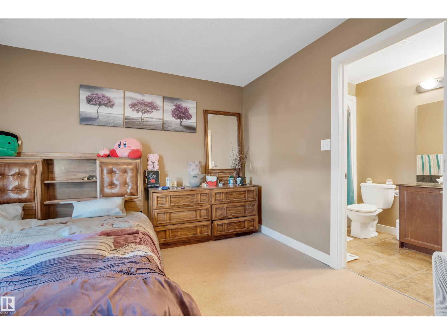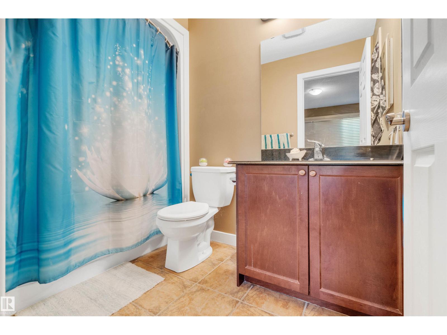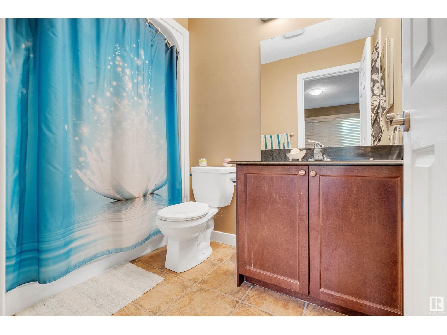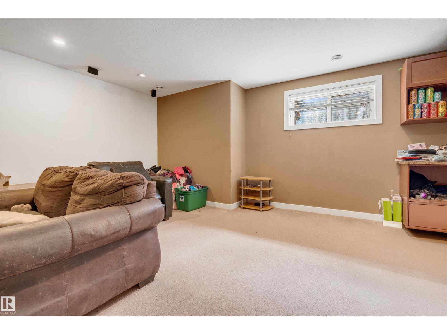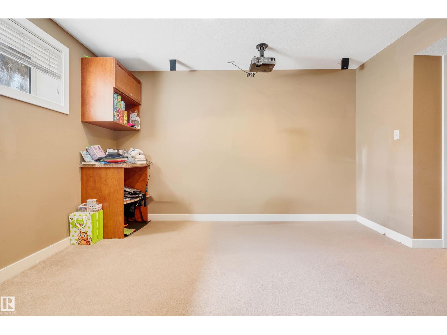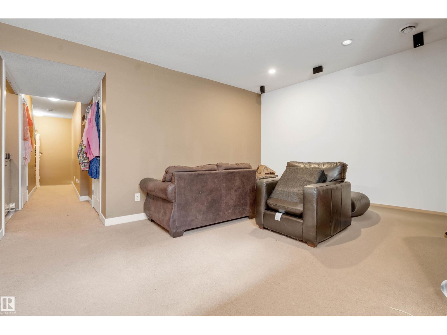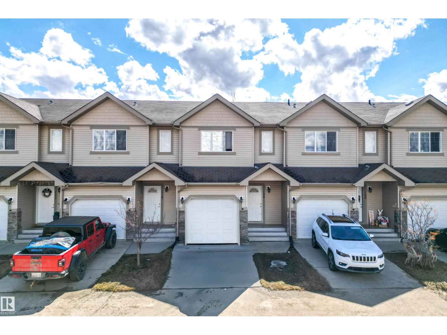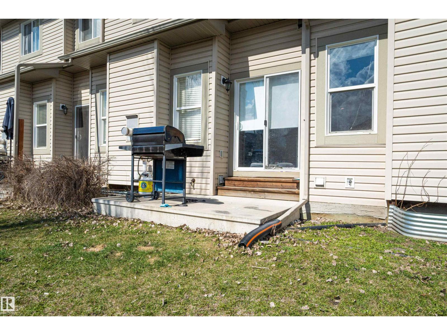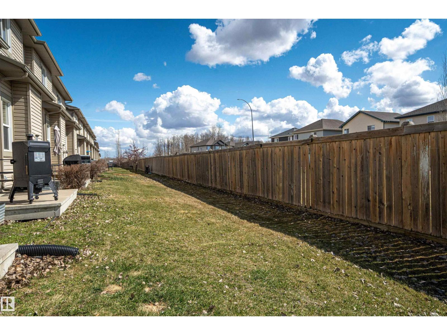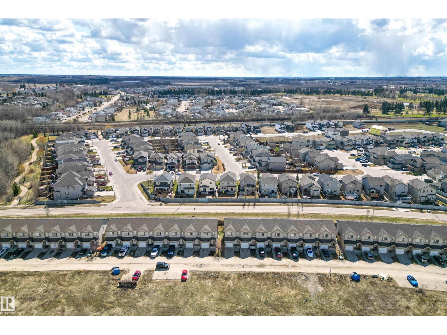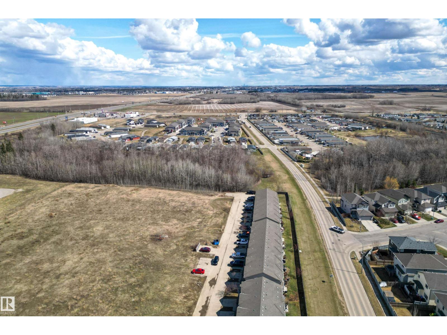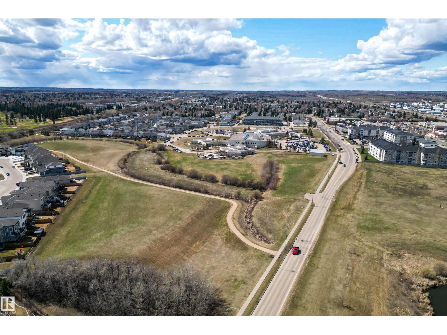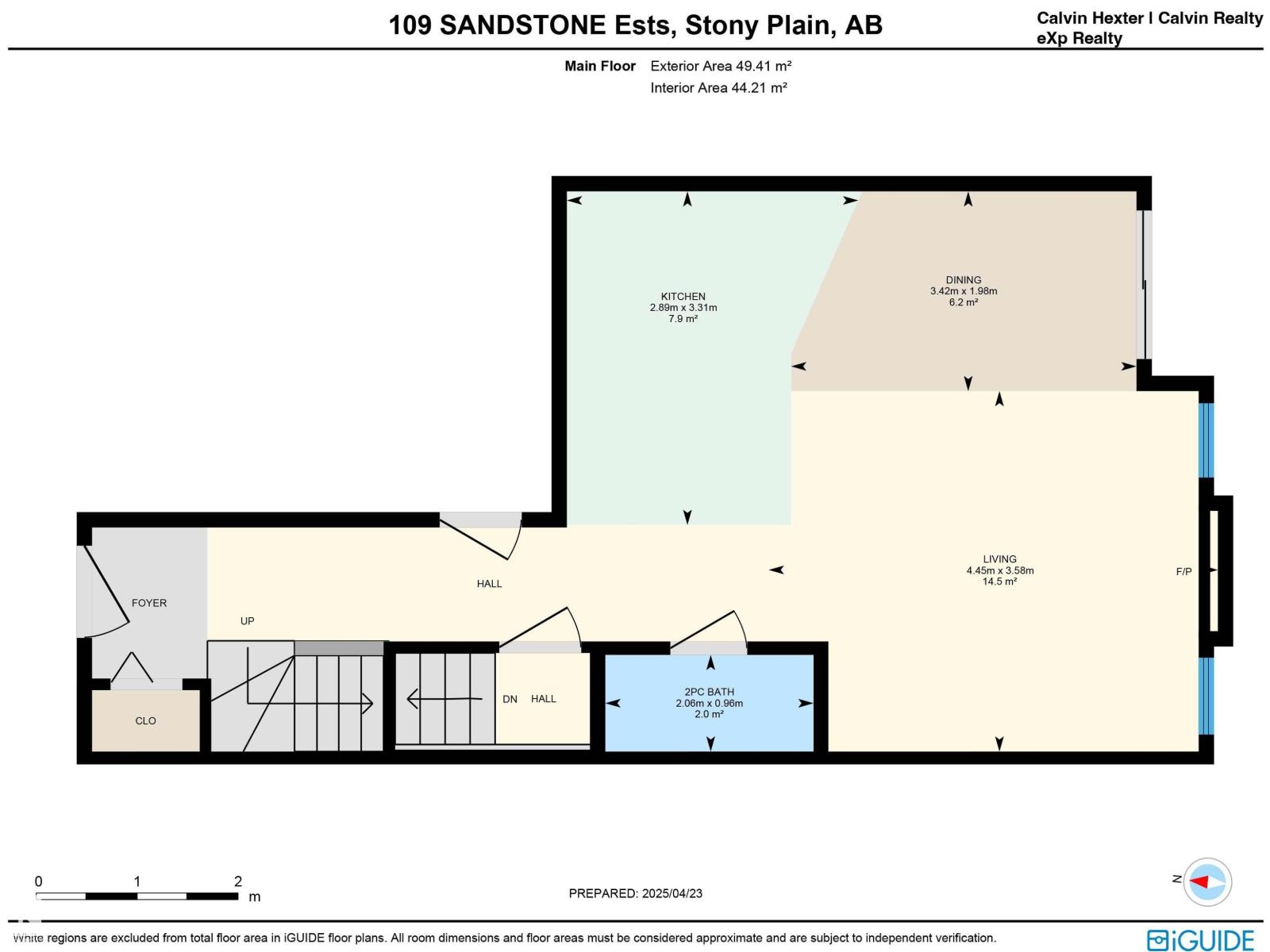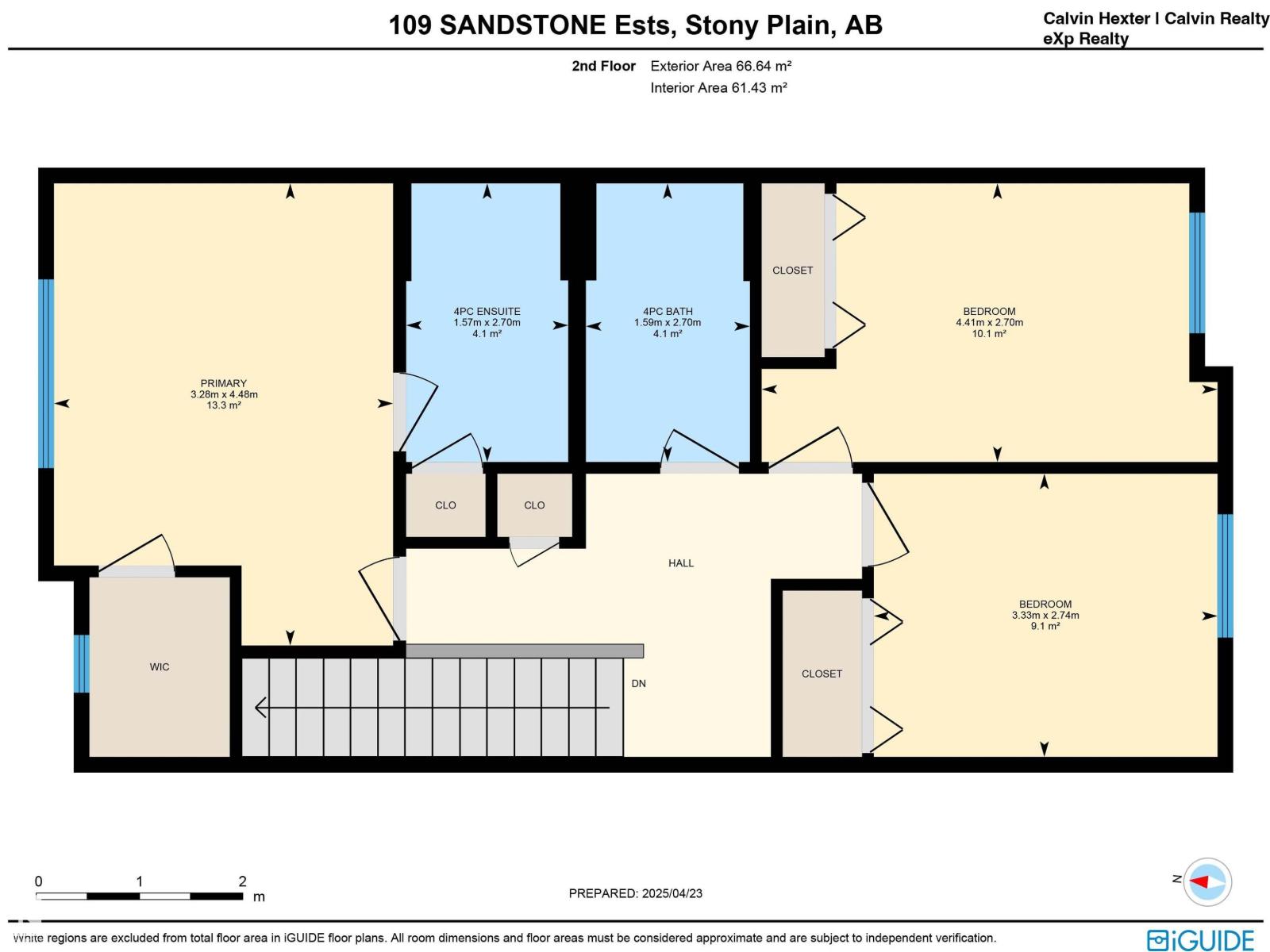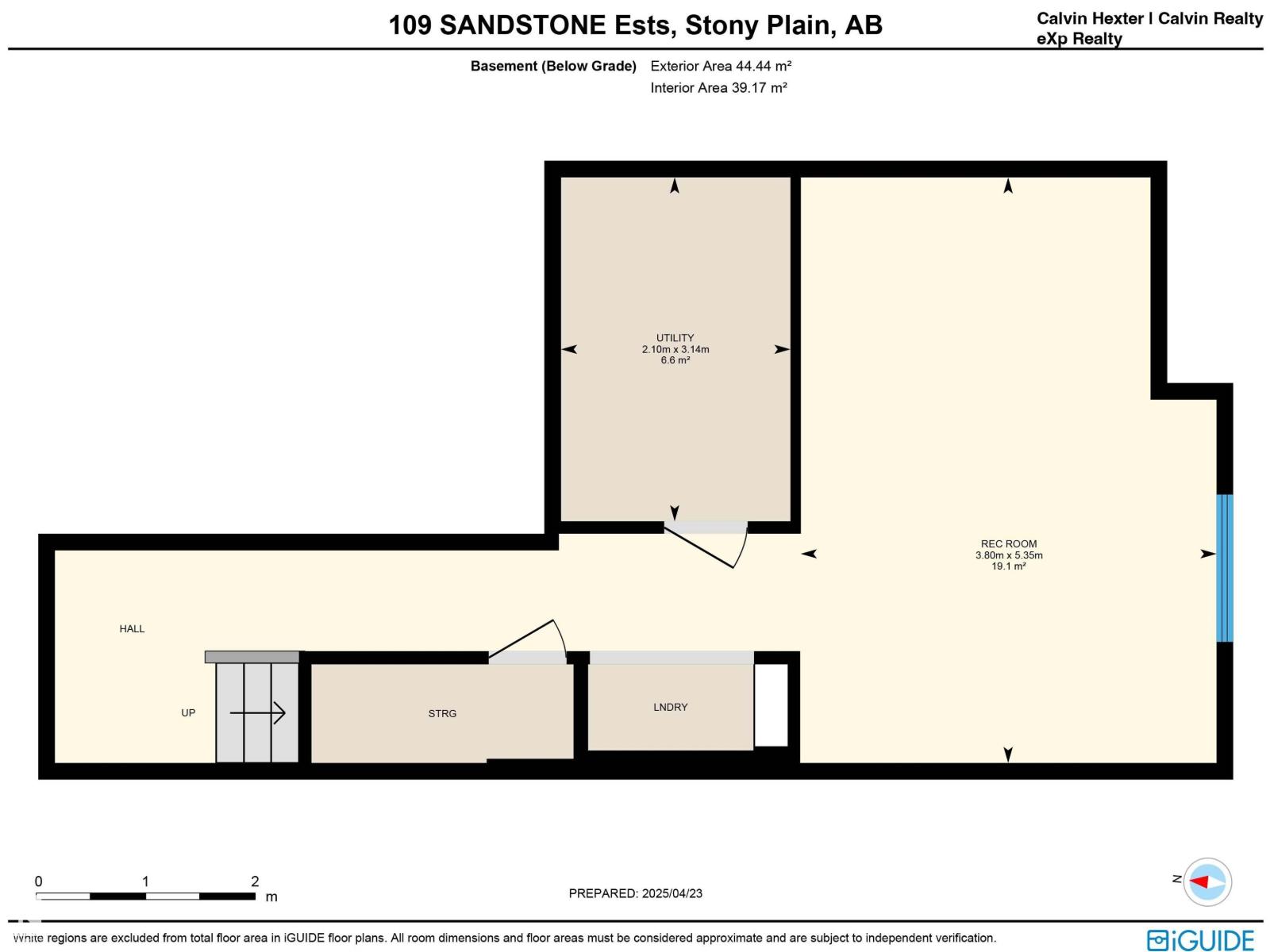109 Sandstone Es Stony Plain, Alberta T7Z 0E2
$299,700Maintenance, Insurance, Landscaping, Other, See Remarks
$346.18 Monthly
Maintenance, Insurance, Landscaping, Other, See Remarks
$346.18 MonthlySTEP INTO COMFORT AND CONVENIENCE with this beautifully maintained townhouse at 109 Sandstone Estates. Situated across from a lake and just steps from shopping, schools, parks, and the hospital, this home combines small-town charm with city accessibility and quick access to Hwy 16. The open-concept main floor boasts 9 ft ceilings, hardwood floors, and a spacious kitchen with large island overlooking the dining and living areas. A cozy gas fireplace adds warmth, while patio doors lead to a back patio and green space for summer enjoyment. Upstairs offers three bedrooms, including a BRIGHT primary suite with walk-in closet and 4PC ENSUITE, plus another full bath for the secondary bedrooms. The finished basement with large window is perfect for a THEATER ROOM, along with laundry and storage. Complete with ATTACHED GARAGE and a vibrant community hosting year-round events, this property delivers COMFORT, LOCATION, and VALUE in one package! (id:42336)
Property Details
| MLS® Number | E4450031 |
| Property Type | Single Family |
| Neigbourhood | Sandstone_STPL |
| Amenities Near By | Park, Golf Course, Schools, Shopping |
| Community Features | Lake Privileges |
| Parking Space Total | 2 |
| Structure | Patio(s) |
| Water Front Type | Waterfront On Lake |
Building
| Bathroom Total | 3 |
| Bedrooms Total | 3 |
| Appliances | Dishwasher, Dryer, Refrigerator, Stove, Washer |
| Basement Development | Finished |
| Basement Type | Full (finished) |
| Constructed Date | 2008 |
| Construction Style Attachment | Attached |
| Fireplace Fuel | Gas |
| Fireplace Present | Yes |
| Fireplace Type | Unknown |
| Half Bath Total | 1 |
| Heating Type | Forced Air |
| Stories Total | 2 |
| Size Interior | 1249 Sqft |
| Type | Row / Townhouse |
Parking
| Attached Garage |
Land
| Acreage | No |
| Fence Type | Fence |
| Land Amenities | Park, Golf Course, Schools, Shopping |
Rooms
| Level | Type | Length | Width | Dimensions |
|---|---|---|---|---|
| Basement | Recreation Room | 3.8 m | 5.35 m | 3.8 m x 5.35 m |
| Basement | Utility Room | 2.1 m | 3.14 m | 2.1 m x 3.14 m |
| Main Level | Living Room | 4.45 m | 3.58 m | 4.45 m x 3.58 m |
| Main Level | Dining Room | 3.42 m | 1.98 m | 3.42 m x 1.98 m |
| Main Level | Kitchen | 2.89 m | 3.31 m | 2.89 m x 3.31 m |
| Upper Level | Primary Bedroom | 3.28 m | 4.48 m | 3.28 m x 4.48 m |
| Upper Level | Bedroom 2 | 4.41 m | 2.7 m | 4.41 m x 2.7 m |
| Upper Level | Bedroom 3 | 3.33 m | 2.74 m | 3.33 m x 2.74 m |
https://www.realtor.ca/real-estate/28660547/109-sandstone-es-stony-plain-sandstonestpl
Interested?
Contact us for more information

Calvin R. Hexter
Associate
https://www.facebook.com/profile.php?id=772070076

1400-10665 Jasper Ave Nw
Edmonton, Alberta T5J 3S9
(403) 262-7653
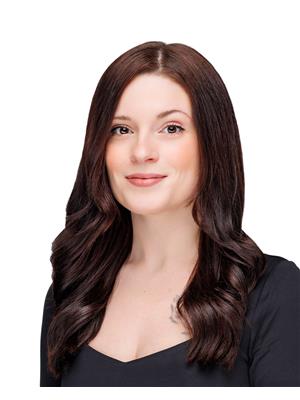
Stephanie Attwell
Associate

1400-10665 Jasper Ave Nw
Edmonton, Alberta T5J 3S9
(403) 262-7653


