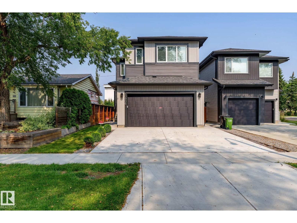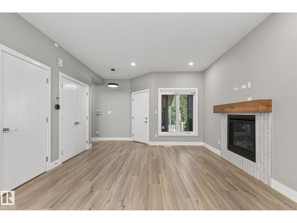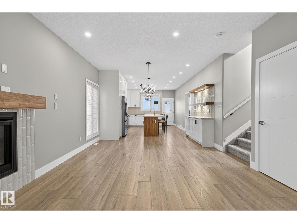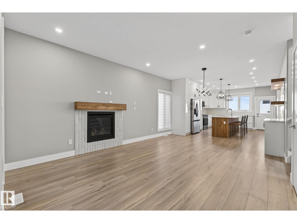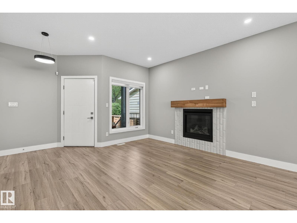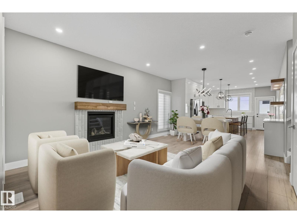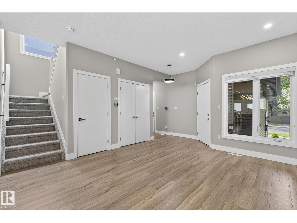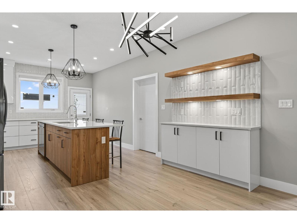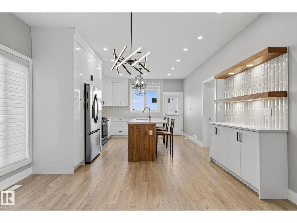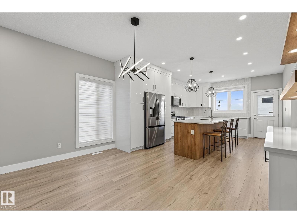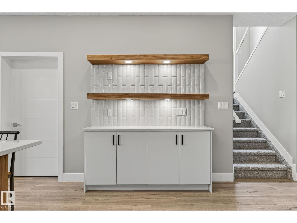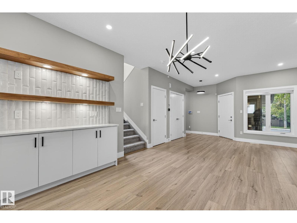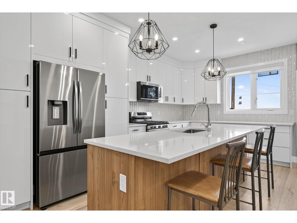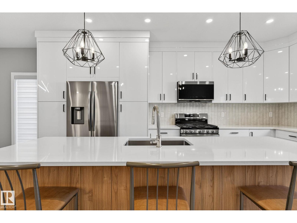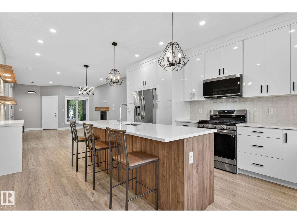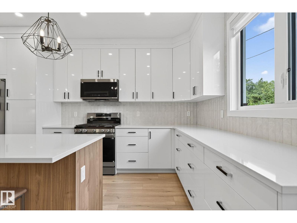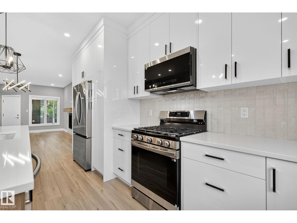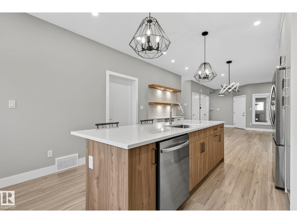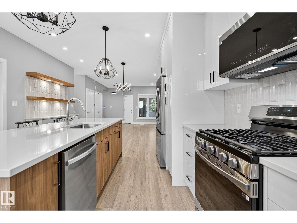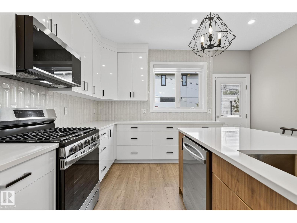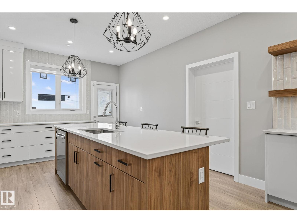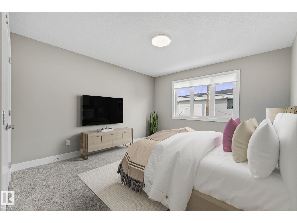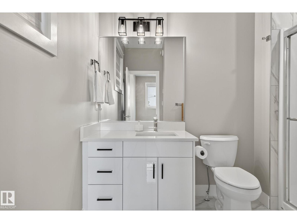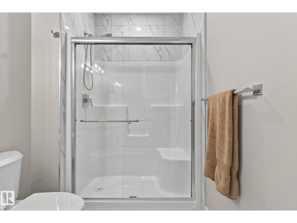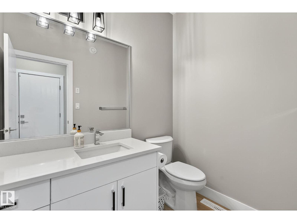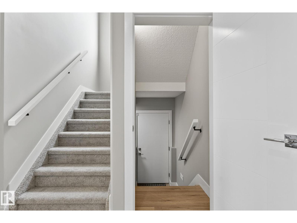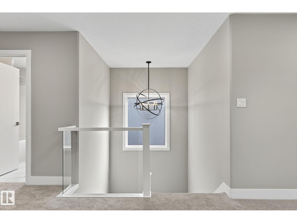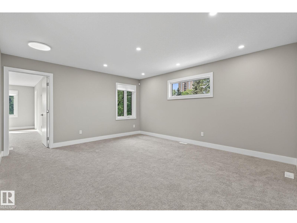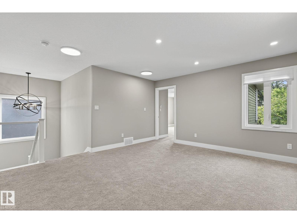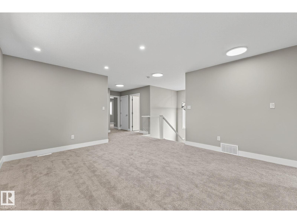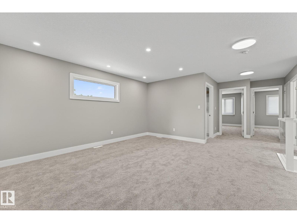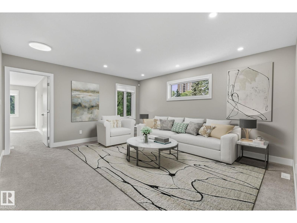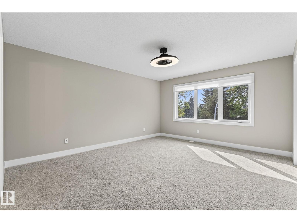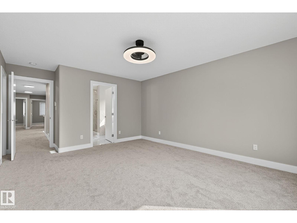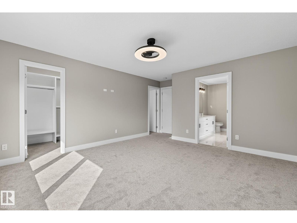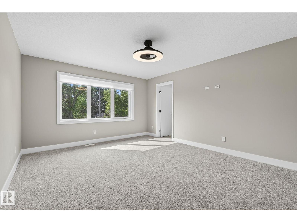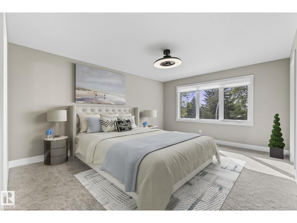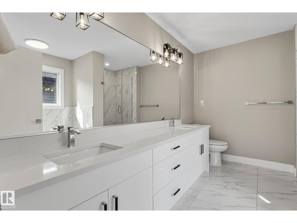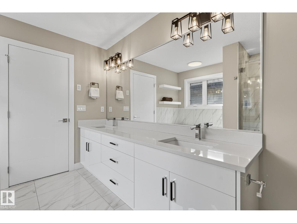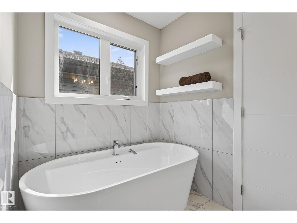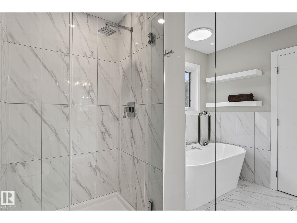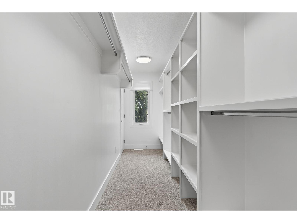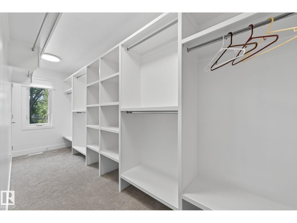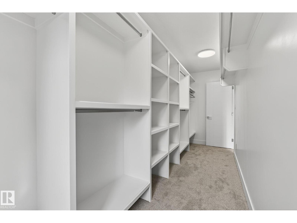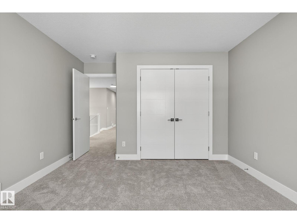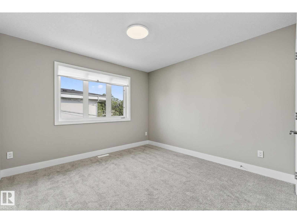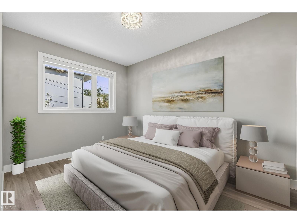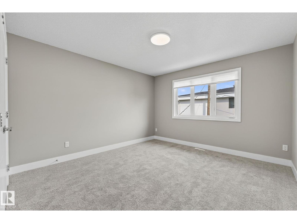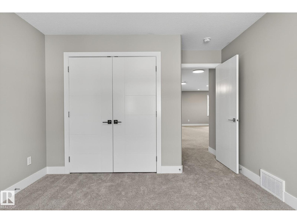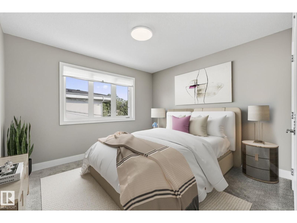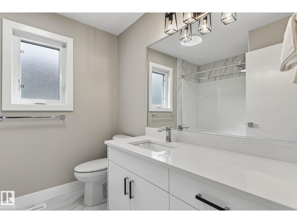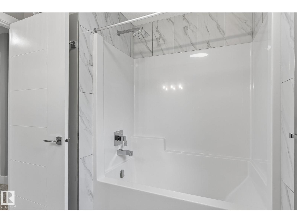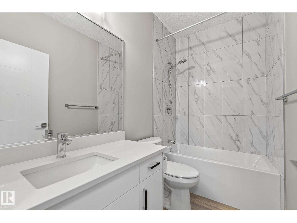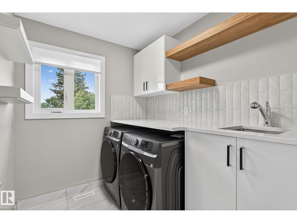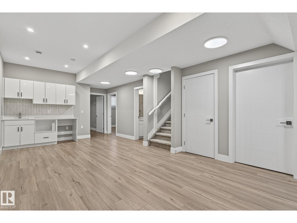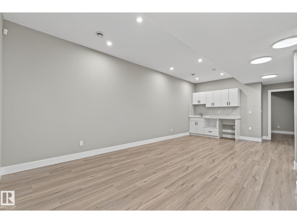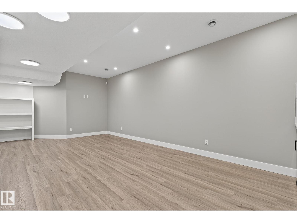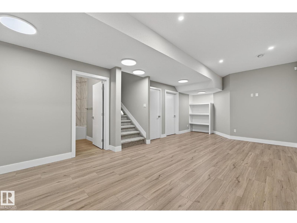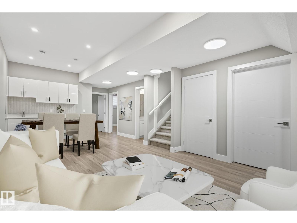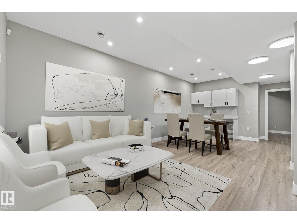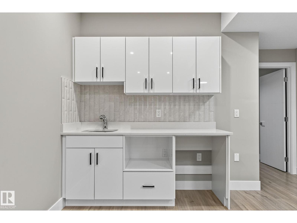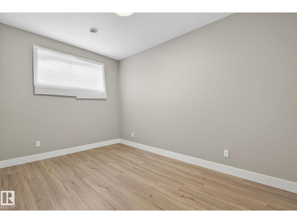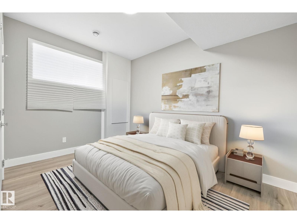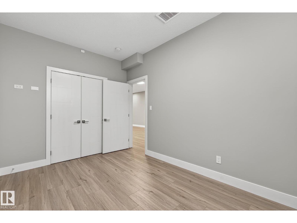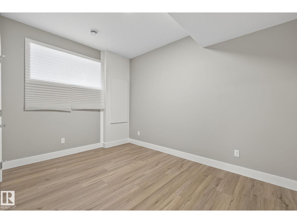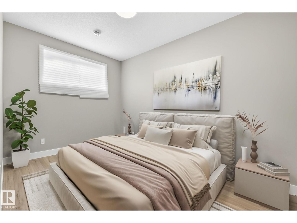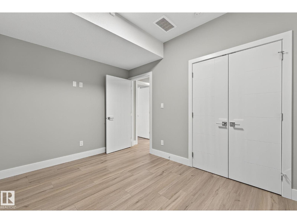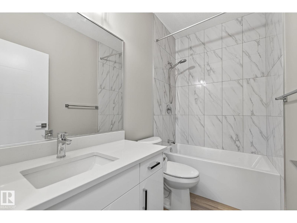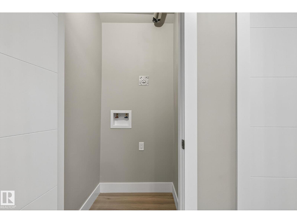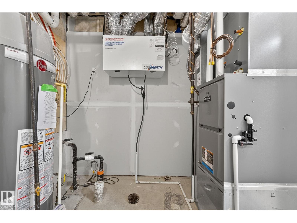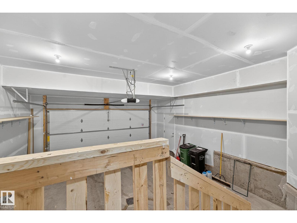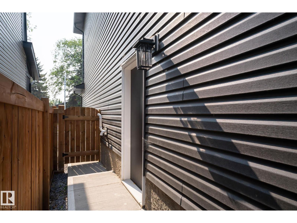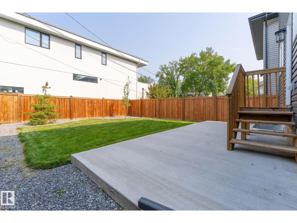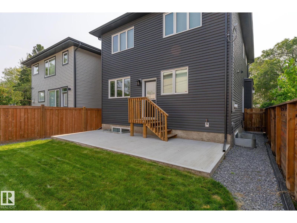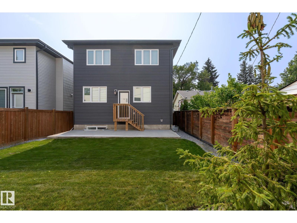10906 54 Av Nw Edmonton, Alberta T6H 0V1
$1,019,999
Nestled in the heart of Pleasantview, this brand-new 2,300+ sq.ft. two-storey home blends modern elegance with everyday comfort. Flooded with natural light, the main floor offers an open-concept living area, sleek kitchen with quartz counters, cozy gas fireplace, spacious bedroom with 3-piece ensuite, and a 2-piece bath. Upstairs features a bright bonus room, large laundry, and three bedrooms, including a luxurious primary suite with walk-in closet and 5-piece ensuite. The fully finished basement includes a family room, wet bar, two bedrooms, 4-piece bath, storage, and rough-in for second laundry. A side entrance adds flexibility for future suite potential. Enjoy a landscaped, fenced yard and double attached garage. Minutes to Mount Pleasant School, U of A, Southgate, and LRT—luxury and location in one. (id:42336)
Property Details
| MLS® Number | E4455943 |
| Property Type | Single Family |
| Neigbourhood | Pleasantview (Edmonton) |
| Amenities Near By | Playground, Public Transit, Schools, Shopping |
| Features | No Back Lane, Wet Bar |
| Parking Space Total | 2 |
Building
| Bathroom Total | 5 |
| Bedrooms Total | 6 |
| Amenities | Ceiling - 9ft |
| Appliances | Dishwasher, Dryer, Garage Door Opener Remote(s), Garage Door Opener, Microwave Range Hood Combo, Refrigerator, Gas Stove(s), Washer, Window Coverings |
| Basement Development | Finished |
| Basement Type | Full (finished) |
| Constructed Date | 2024 |
| Construction Style Attachment | Detached |
| Fireplace Fuel | Gas |
| Fireplace Present | Yes |
| Fireplace Type | Unknown |
| Half Bath Total | 1 |
| Heating Type | Forced Air |
| Stories Total | 2 |
| Size Interior | 2313 Sqft |
| Type | House |
Parking
| Attached Garage |
Land
| Acreage | No |
| Fence Type | Fence |
| Land Amenities | Playground, Public Transit, Schools, Shopping |
| Size Irregular | 372.26 |
| Size Total | 372.26 M2 |
| Size Total Text | 372.26 M2 |
Rooms
| Level | Type | Length | Width | Dimensions |
|---|---|---|---|---|
| Basement | Bedroom 5 | 8'10" x 13'4 | ||
| Basement | Bedroom 6 | 12'7" x 9'2 | ||
| Basement | Recreation Room | 12'7" x 28'7 | ||
| Main Level | Living Room | 13'3" x 10'9 | ||
| Main Level | Dining Room | 13'7" x 8'5 | ||
| Main Level | Kitchen | 13'3" x 17'3 | ||
| Main Level | Bedroom 4 | 9'7" x 13'1 | ||
| Upper Level | Primary Bedroom | 13' x 18'7 | ||
| Upper Level | Bedroom 2 | 11'4" x 13'2 | ||
| Upper Level | Bedroom 3 | 11'9" x 15'2 | ||
| Upper Level | Bonus Room | 14'6" x 16' |
https://www.realtor.ca/real-estate/28811364/10906-54-av-nw-edmonton-pleasantview-edmonton
Interested?
Contact us for more information

Abdullah Ewaz
Associate
(780) 450-6670

4107 99 St Nw
Edmonton, Alberta T6E 3N4
(780) 450-6300
(780) 450-6670
Shafin Devji
Associate
(780) 450-6670

4107 99 St Nw
Edmonton, Alberta T6E 3N4
(780) 450-6300
(780) 450-6670


