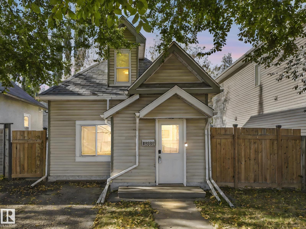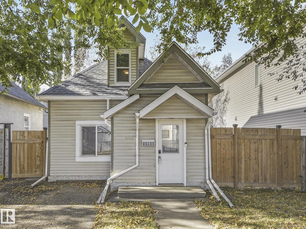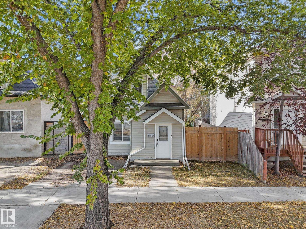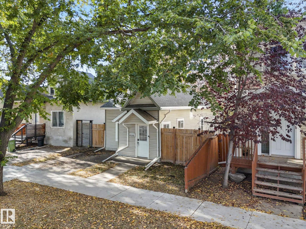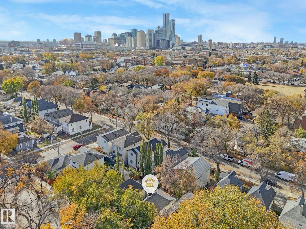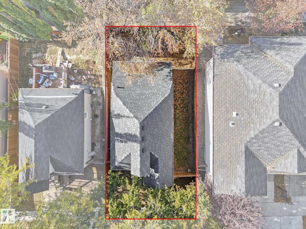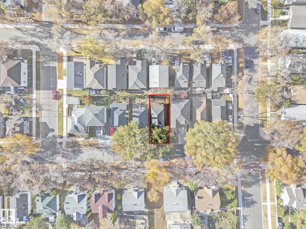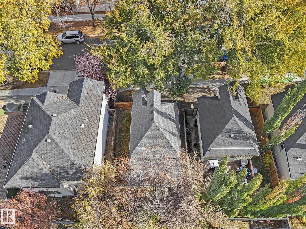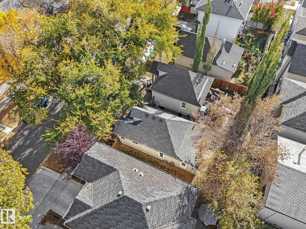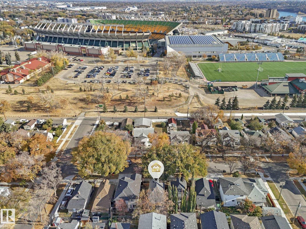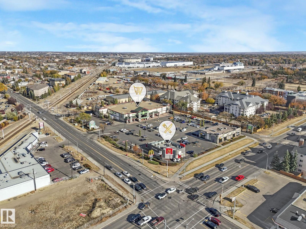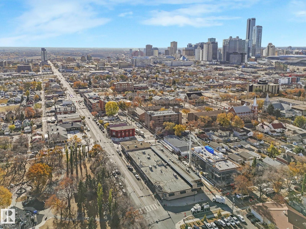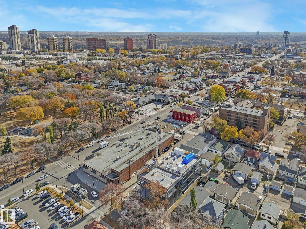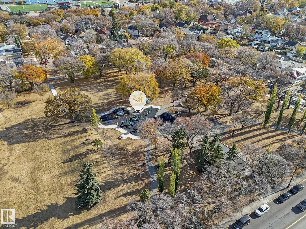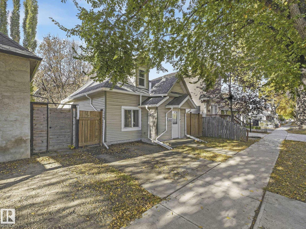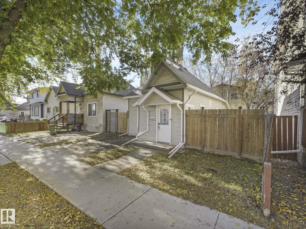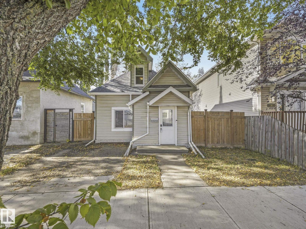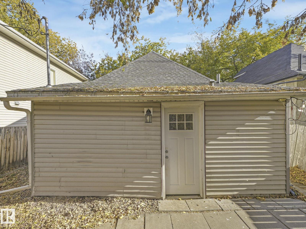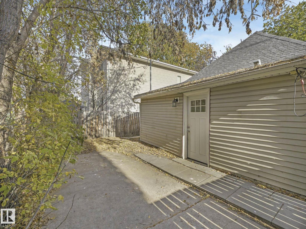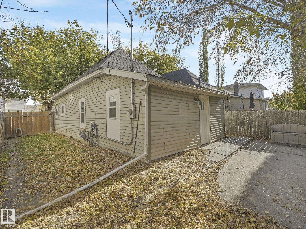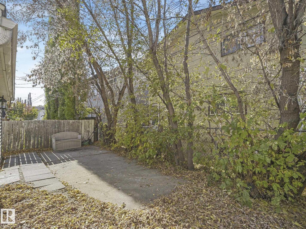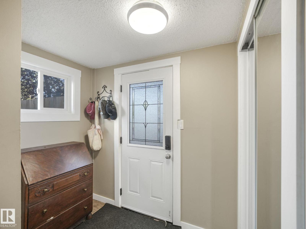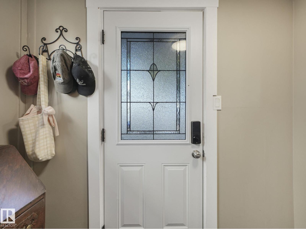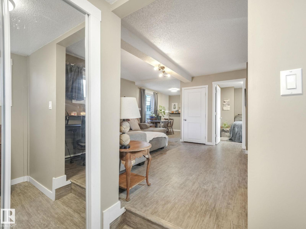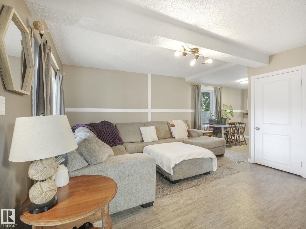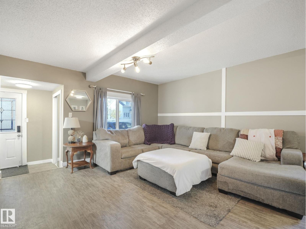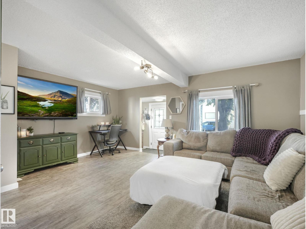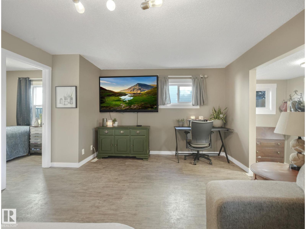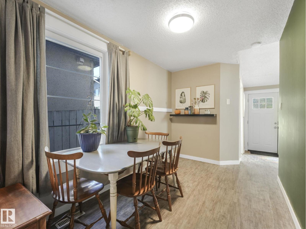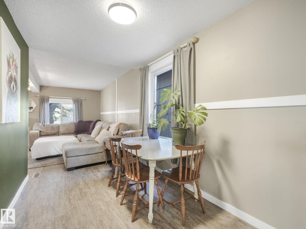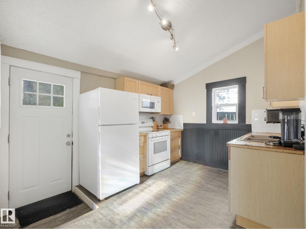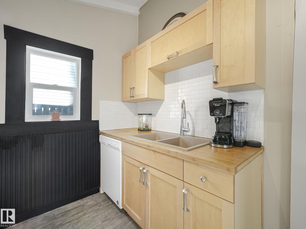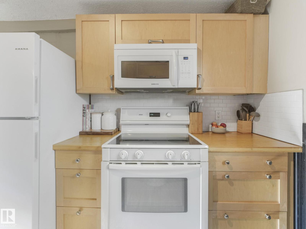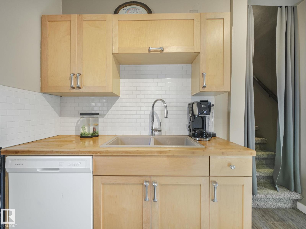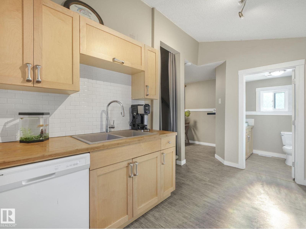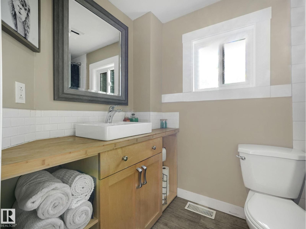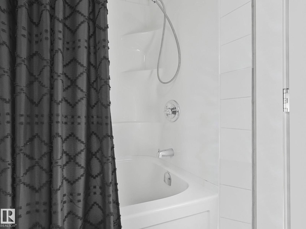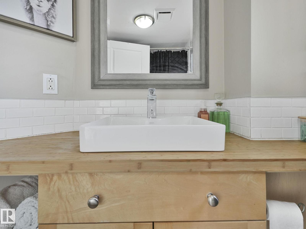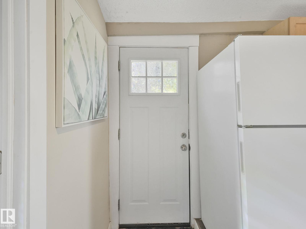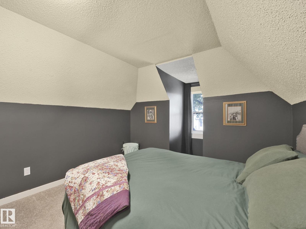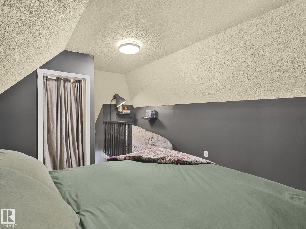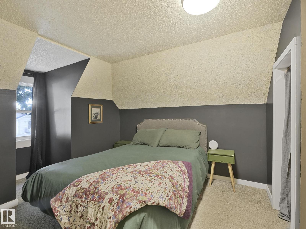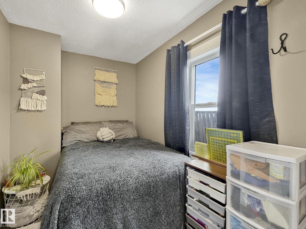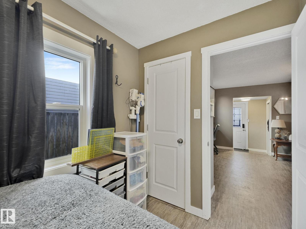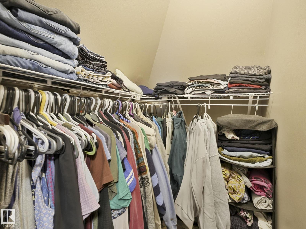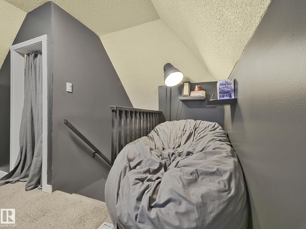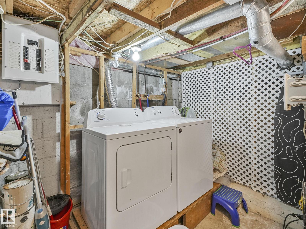10920 92 St Nw Edmonton, Alberta T5H 1W1
$210,000
Affordable living with this extensively renovated home in McCauley! New windows and doors, vinyl plank flooring and beautifully matching paint/trim. Main floor there is a bedroom (perfect for a den or office), a spacious living room, and the kitchen has been completely redone with stunning, maple colored cabinets, gorgeous counter tops, and ALL brand new appliances. The bathroom features a new toilet, vessel sink, and a soaker tub. Plushly carpeted stairs to the loft/master bedroom, complete with custom steel rails and a size able walk-in closet. High efficiency furnace. Outside; newer vinyl siding, and shingles, gutters/downspouts, landscaping in 2018, a fully fenced yard, and a poured pad out back for the summer BBQ's. Plenty of unspoiled yard on the north side of the home, suitable for a shed or garden. Front access driveway will accommodate a larger vehicle. Close to the Italian Center, parks, downtown, and Stadium. (id:42336)
Property Details
| MLS® Number | E4462330 |
| Property Type | Single Family |
| Neigbourhood | Mccauley |
| Amenities Near By | Shopping |
| Features | Flat Site, No Back Lane, No Smoking Home |
Building
| Bathroom Total | 1 |
| Bedrooms Total | 2 |
| Amenities | Vinyl Windows |
| Appliances | Dishwasher, Dryer, Microwave Range Hood Combo, Refrigerator, Stove, Washer |
| Basement Development | Unfinished |
| Basement Type | Full (unfinished) |
| Constructed Date | 1915 |
| Construction Style Attachment | Detached |
| Heating Type | Forced Air |
| Stories Total | 2 |
| Size Interior | 872 Sqft |
| Type | House |
Parking
| Parking Pad |
Land
| Acreage | No |
| Fence Type | Fence |
| Land Amenities | Shopping |
| Size Irregular | 191.18 |
| Size Total | 191.18 M2 |
| Size Total Text | 191.18 M2 |
Rooms
| Level | Type | Length | Width | Dimensions |
|---|---|---|---|---|
| Main Level | Living Room | 3.98 m | 5.26 m | 3.98 m x 5.26 m |
| Main Level | Dining Room | 3.64 m | 2.21 m | 3.64 m x 2.21 m |
| Main Level | Kitchen | 2.95 m | 4 m | 2.95 m x 4 m |
| Main Level | Bedroom 2 | 3.03 m | 2.06 m | 3.03 m x 2.06 m |
| Upper Level | Primary Bedroom | 5.76 m | 2.98 m | 5.76 m x 2.98 m |
https://www.realtor.ca/real-estate/28997632/10920-92-st-nw-edmonton-mccauley
Interested?
Contact us for more information

Aleks S. Radojcic
Associate
(780) 457-2194
www.movewithaleks.com/
https://twitter.com/AleksRadojcic
https://www.facebook.com/MovewithAleks/
https://www.linkedin.com/in/aleks-radojcic-43b5372a/


