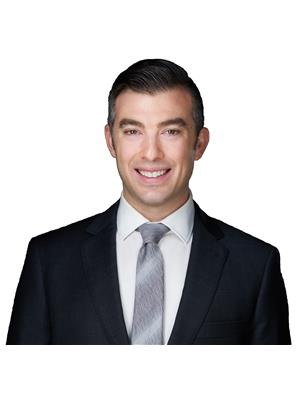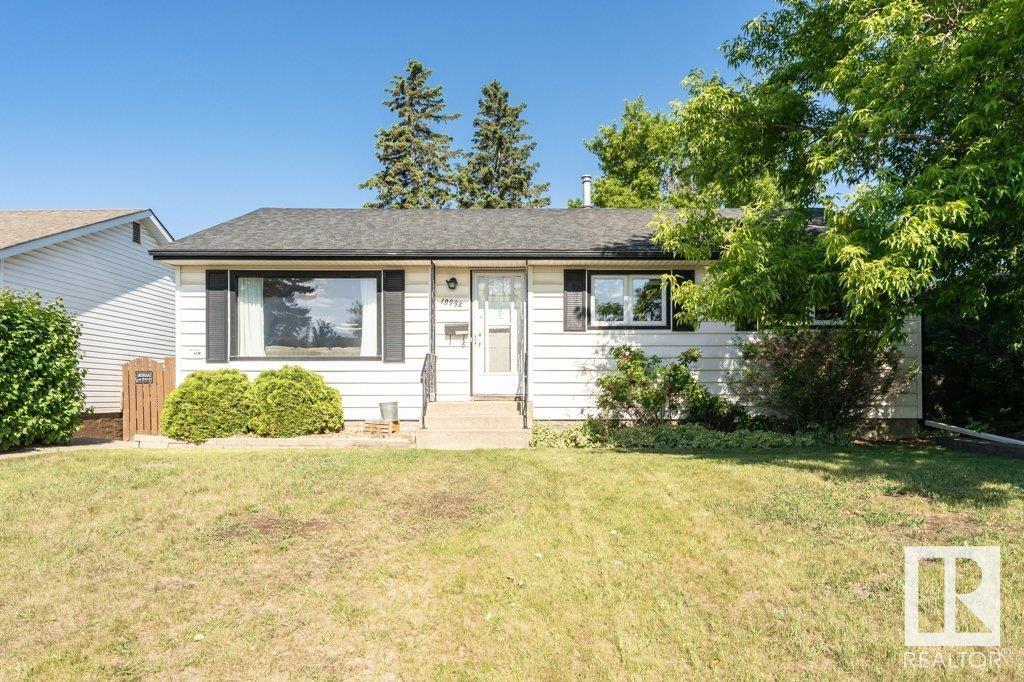10992 165 St Nw Edmonton, Alberta T5P 3T7
$399,000
Well maintained three bedroom bungalow located on quiet street in Mayfield. Main floor features 3 spacious bedrooms and recently updated full bathroom. Kitchen had additional cabinetry & counter space added to increase functionality. Living room with large window for tons of natural light & separate dining space complete the main floor. Basement was renovated with all new drywall, flooring, lighting, 3 piece bathroom & a den that could be used as a guest room + storage room. Mudroom added at basement landing for extra storage & increased functionality! Large west facing backyard is great for family gatherings. Yard includes raised flower beds & fenced in dog run, plus RV pad for parking boat or camper. Oversized single garage that can fit a full size truck with carport for extra storage. Other recent updates include... central Air Conditioning, newer furnace, 100 amp service & new electrical panel, some newer vinyl windows. Close to west edmonton mall with easy access downtown through 107 ave. Come & see! (id:42336)
Property Details
| MLS® Number | E4441633 |
| Property Type | Single Family |
| Neigbourhood | Mayfield |
| Amenities Near By | Playground, Public Transit, Schools, Shopping |
| Features | Lane |
| Parking Space Total | 2 |
| Structure | Dog Run - Fenced In |
Building
| Bathroom Total | 2 |
| Bedrooms Total | 3 |
| Amenities | Vinyl Windows |
| Appliances | Dishwasher, Dryer, Garage Door Opener, Microwave Range Hood Combo, Refrigerator, Stove, Washer, Window Coverings |
| Architectural Style | Bungalow |
| Basement Development | Finished |
| Basement Type | Full (finished) |
| Constructed Date | 1958 |
| Construction Style Attachment | Detached |
| Cooling Type | Central Air Conditioning |
| Heating Type | Forced Air |
| Stories Total | 1 |
| Size Interior | 1040 Sqft |
| Type | House |
Parking
| Oversize | |
| Detached Garage |
Land
| Acreage | No |
| Fence Type | Fence |
| Land Amenities | Playground, Public Transit, Schools, Shopping |
| Size Irregular | 557.3 |
| Size Total | 557.3 M2 |
| Size Total Text | 557.3 M2 |
Rooms
| Level | Type | Length | Width | Dimensions |
|---|---|---|---|---|
| Basement | Family Room | Measurements not available | ||
| Basement | Den | Measurements not available | ||
| Basement | Storage | Measurements not available | ||
| Main Level | Living Room | Measurements not available | ||
| Main Level | Dining Room | Measurements not available | ||
| Main Level | Kitchen | Measurements not available | ||
| Main Level | Primary Bedroom | Measurements not available | ||
| Main Level | Bedroom 2 | Measurements not available | ||
| Main Level | Bedroom 3 | Measurements not available |
https://www.realtor.ca/real-estate/28449710/10992-165-st-nw-edmonton-mayfield
Interested?
Contact us for more information

Peter M. Leveille
Broker
(780) 487-9481
www.abrealtylistings.com/
https://www.facebook.com/abrealtyedmonton/
https://ca.linkedin.com/in/peter-leveille-ABRealty

1323 Welbourn Lane Nw
Edmonton, Alberta T6M 2M2
(780) 487-4040
(780) 487-9481
































































