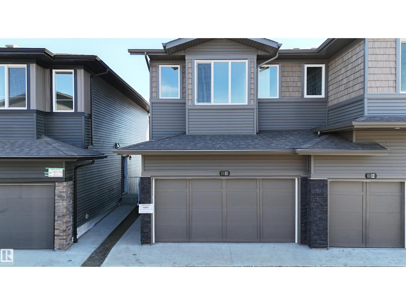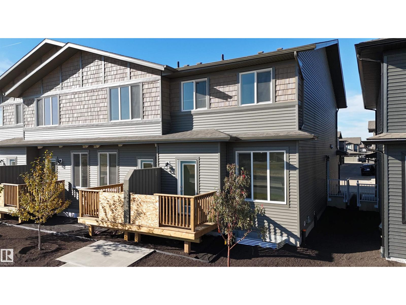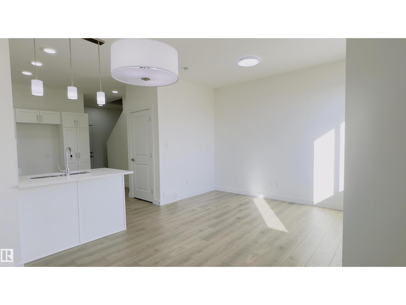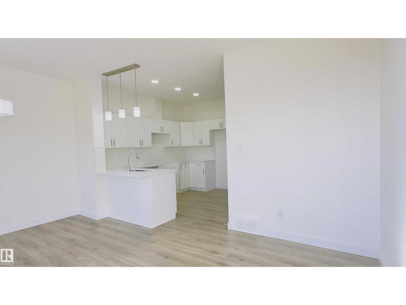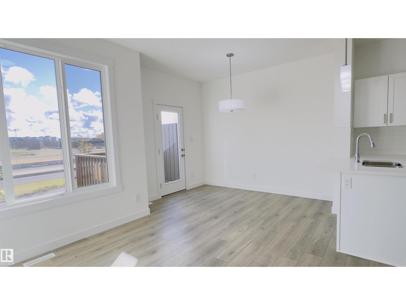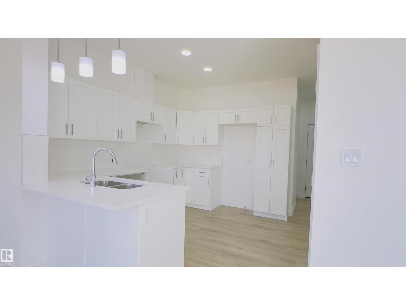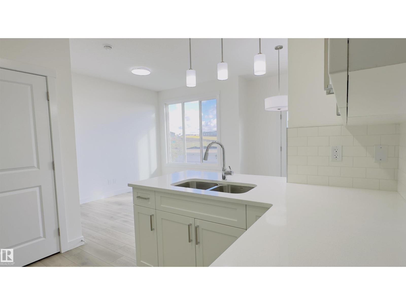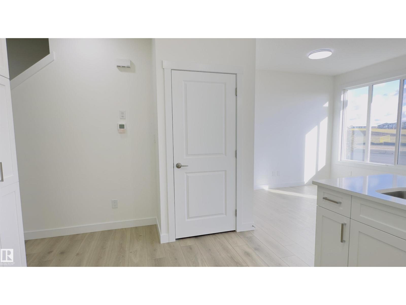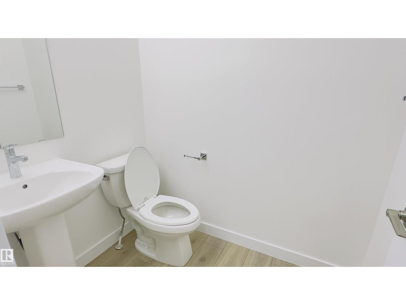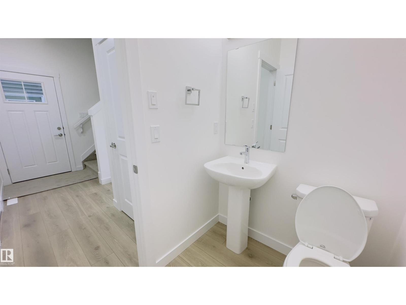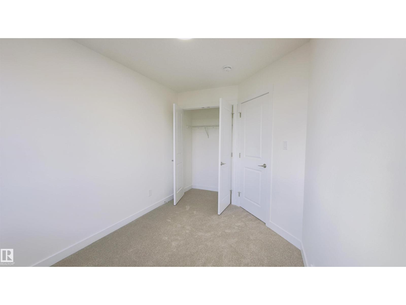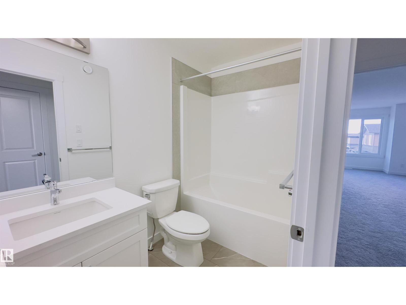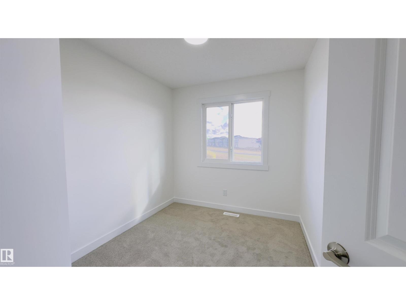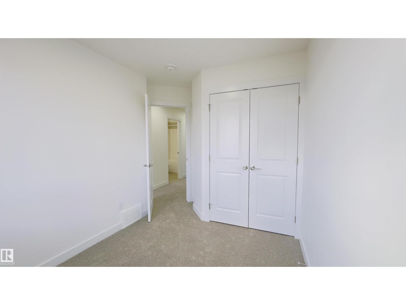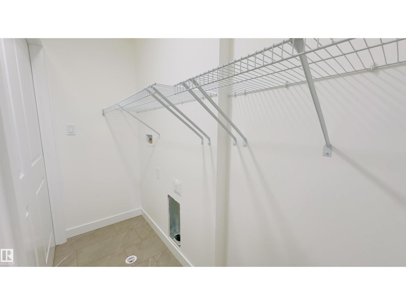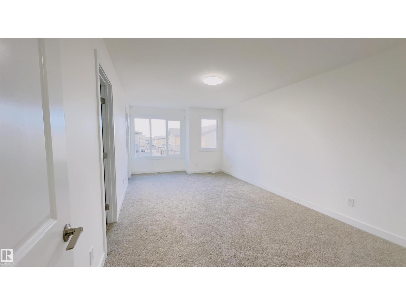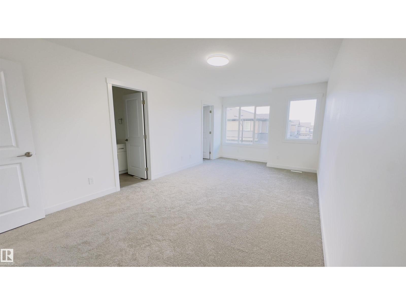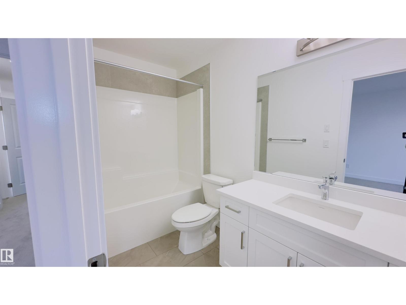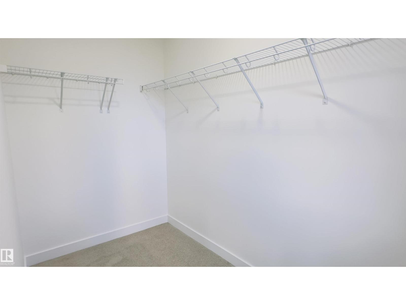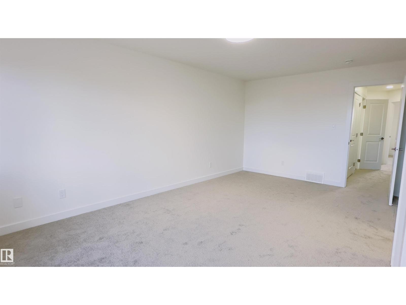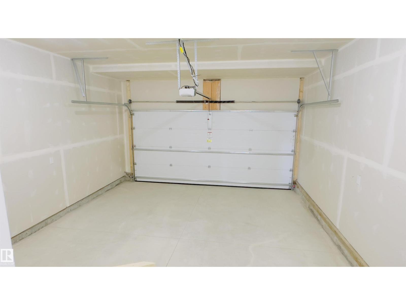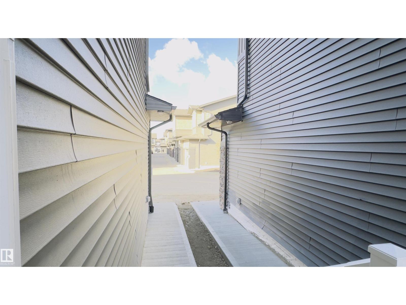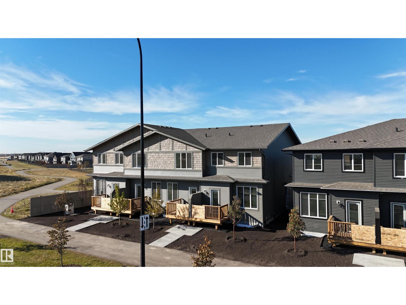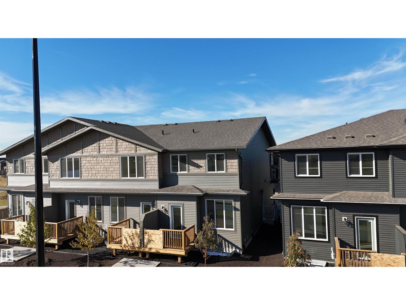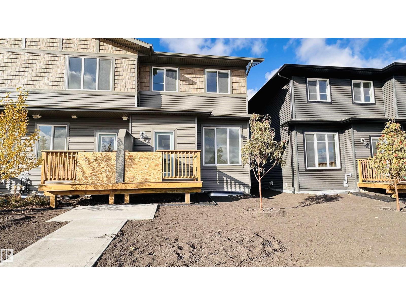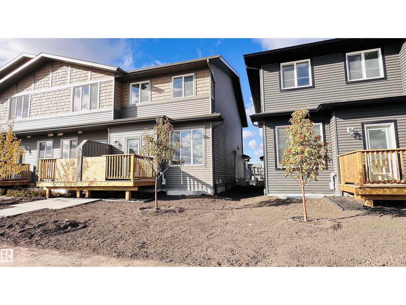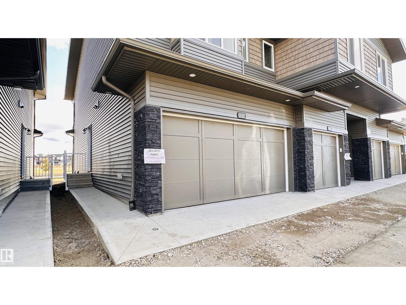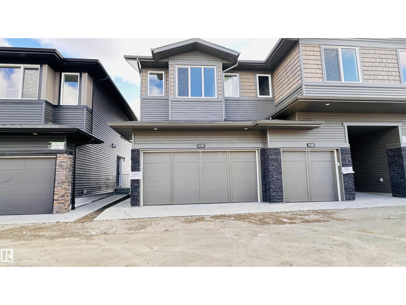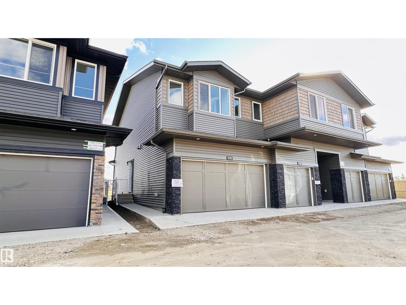#11 2710 66 St Sw Edmonton, Alberta T6X 3H4
$369,900Maintenance, Exterior Maintenance, Insurance, Landscaping, Property Management, Other, See Remarks
$151 Monthly
Maintenance, Exterior Maintenance, Insurance, Landscaping, Property Management, Other, See Remarks
$151 MonthlyStep into this brand new 3 bedroom, 2.5 bathroom corner townhouse with double attached car garage offering comfort, space, and style! The main floor welcomes you with a beautiful kitchen featuring island seating, modern finishes, alongside open dining space and bright living area. A half bath, access to garage, and walkout to a finished backyard deck complete the level. Upstairs, enjoy a primary suite with 4pc ensuite bath and walk-in closet, while two additional bedrooms share a 4pc bath, and a laundry closet for convenience. The unfinished basement provides plenty of potential for future development. Perfectly located near schools, children's playground, dog park, public transit, grocery stores, everyday shopping and The Orchards Centre with popular spots like Starbucks, Subway, Dairy Queen, Shoppers, Co-op and more. Just 20 minutes from the YEG airport and Premium Outlet Mall, with quick routes to Highway 2 and Anthony Henday. Move-in ready and waiting for you! (id:42336)
Property Details
| MLS® Number | E4461925 |
| Property Type | Single Family |
| Neigbourhood | The Orchards At Ellerslie |
| Amenities Near By | Airport, Playground, Public Transit, Schools, Shopping |
| Features | See Remarks, No Animal Home, No Smoking Home |
| Structure | Deck |
Building
| Bathroom Total | 3 |
| Bedrooms Total | 3 |
| Appliances | Garage Door Opener Remote(s), Garage Door Opener, See Remarks |
| Basement Development | Unfinished |
| Basement Type | Full (unfinished) |
| Constructed Date | 2025 |
| Construction Style Attachment | Attached |
| Fire Protection | Smoke Detectors |
| Half Bath Total | 1 |
| Heating Type | Forced Air |
| Stories Total | 2 |
| Size Interior | 1302 Sqft |
| Type | Row / Townhouse |
Parking
| Attached Garage |
Land
| Acreage | No |
| Land Amenities | Airport, Playground, Public Transit, Schools, Shopping |
Rooms
| Level | Type | Length | Width | Dimensions |
|---|---|---|---|---|
| Main Level | Living Room | 3.351 m | 3.001 m | 3.351 m x 3.001 m |
| Main Level | Dining Room | 3.172 m | 2.01 m | 3.172 m x 2.01 m |
| Main Level | Kitchen | 3.7 m | 3.116 m | 3.7 m x 3.116 m |
| Upper Level | Primary Bedroom | 3.378 m | 6.368 m | 3.378 m x 6.368 m |
| Upper Level | Bedroom 2 | 2.436 m | 3.446 m | 2.436 m x 3.446 m |
| Upper Level | Bedroom 3 | 2.452 m | 4.302 m | 2.452 m x 4.302 m |
https://www.realtor.ca/real-estate/28983030/11-2710-66-st-sw-edmonton-the-orchards-at-ellerslie
Interested?
Contact us for more information

Rohin Sethi
Associate
(780) 450-6670
https://teamsethi.com/
https://x.com/rohinsells
https://www.facebook.com/rohinsells/
https://www.linkedin.com/in/rohinsells/
https://www.instagram.com/rohinsethi/
https://www.youtube.com/@rohin-arash-edmonton-realtor

4107 99 St Nw
Edmonton, Alberta T6E 3N4
(780) 450-6300
(780) 450-6670

Arash Sethi
Associate
(780) 450-6670
https://www.teamsethi.com/
https://www.facebook.com/rohinsells

4107 99 St Nw
Edmonton, Alberta T6E 3N4
(780) 450-6300
(780) 450-6670


