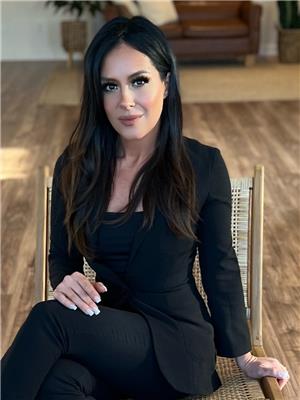#11 53103 Rge Road 14 Rural Parkland County, Alberta T7Y 2T3
$624,900
Minutes from town on paved roads, you'll find a private, tree lined driveway that leads you to this idyllic 3.4 acre acreage. It's a dreamy landscape of rolling hills & wide open spaces surrounded by trees. Inside you'll find over 2200 sq ft of finished living space with 5 huge bedrooms (4 up) and 3 baths. The home captivates with vaulted wood beam ceilings & soaring windows flooding the the living room in natural light, a sprawling kitchen with large island & a sunken cozy family room with gas fireplace. Shingles, both furnaces, hot water tank and 24x36' garage (with 8' doors & 10' ceilings & heater) were done in 2019. Induction cooktop in 2019, carpets 2020, AC in 2021, & dishwasher 2024. Zoned for stony plain school with bussing available & minutes to Stony Plain - you can have the dream acreage without sacrificing convenience! If you've been waiting for a large home with room for everyone, character, most of 'the big stuff' done so you can unleash your creativity in cosmetic updates... welcome home! (id:42336)
Property Details
| MLS® Number | E4455256 |
| Property Type | Single Family |
| Neigbourhood | Hubbles Lake |
| Amenities Near By | Park |
| Features | Private Setting, Treed, No Smoking Home |
Building
| Bathroom Total | 3 |
| Bedrooms Total | 5 |
| Appliances | Dishwasher, Dryer, Garage Door Opener Remote(s), Garage Door Opener, Hood Fan, Oven - Built-in, Refrigerator, Washer, Window Coverings, Stove |
| Basement Development | Partially Finished |
| Basement Type | Full (partially Finished) |
| Constructed Date | 1977 |
| Construction Style Attachment | Detached |
| Cooling Type | Central Air Conditioning |
| Fireplace Fuel | Gas |
| Fireplace Present | Yes |
| Fireplace Type | Unknown |
| Half Bath Total | 1 |
| Heating Type | Forced Air |
| Stories Total | 2 |
| Size Interior | 2280 Sqft |
| Type | House |
Parking
| Detached Garage |
Land
| Acreage | Yes |
| Land Amenities | Park |
| Size Irregular | 3.48 |
| Size Total | 3.48 Ac |
| Size Total Text | 3.48 Ac |
Rooms
| Level | Type | Length | Width | Dimensions |
|---|---|---|---|---|
| Basement | Bedroom 5 | 4.13 m | 4.11 m | 4.13 m x 4.11 m |
| Main Level | Living Room | 4.1 m | 5.62 m | 4.1 m x 5.62 m |
| Main Level | Dining Room | 2.37 m | 5.62 m | 2.37 m x 5.62 m |
| Main Level | Kitchen | 2.37 m | 5.62 m | 2.37 m x 5.62 m |
| Main Level | Family Room | 5.59 m | 4.71 m | 5.59 m x 4.71 m |
| Main Level | Bedroom 4 | 4.58 m | 4.6 m | 4.58 m x 4.6 m |
| Upper Level | Primary Bedroom | 6.3 m | 5.18 m | 6.3 m x 5.18 m |
| Upper Level | Bedroom 2 | 4.58 m | 3.09 m | 4.58 m x 3.09 m |
| Upper Level | Bedroom 3 | 3.4 m | 3.09 m | 3.4 m x 3.09 m |
https://www.realtor.ca/real-estate/28790655/11-53103-rge-road-14-rural-parkland-county-hubbles-lake
Interested?
Contact us for more information

Sarah R. Warrener
Associate
https://www.sellingedmontonandwest.com/
https://www.facebook.com/sarahwarrener.realtor
https://www.instagram.com/sarahwarrener.realtor/
https://www.youtube.com/@sellingedmontonandwest

201-5607 199 St Nw
Edmonton, Alberta T6M 0M8
(780) 481-2950
(780) 481-1144







































































