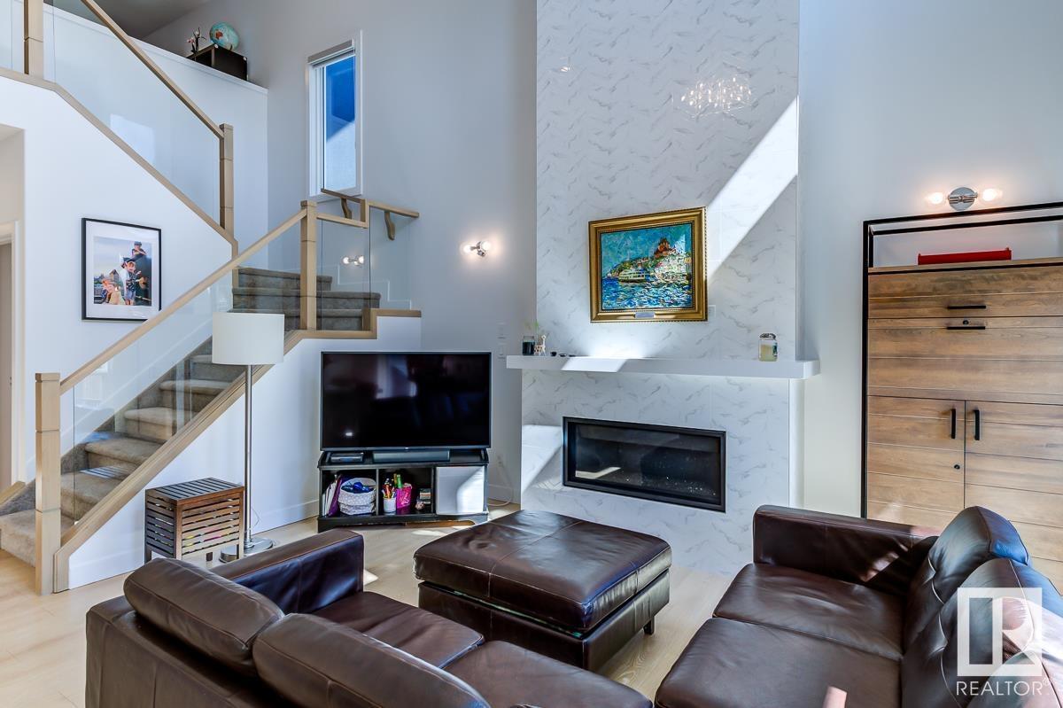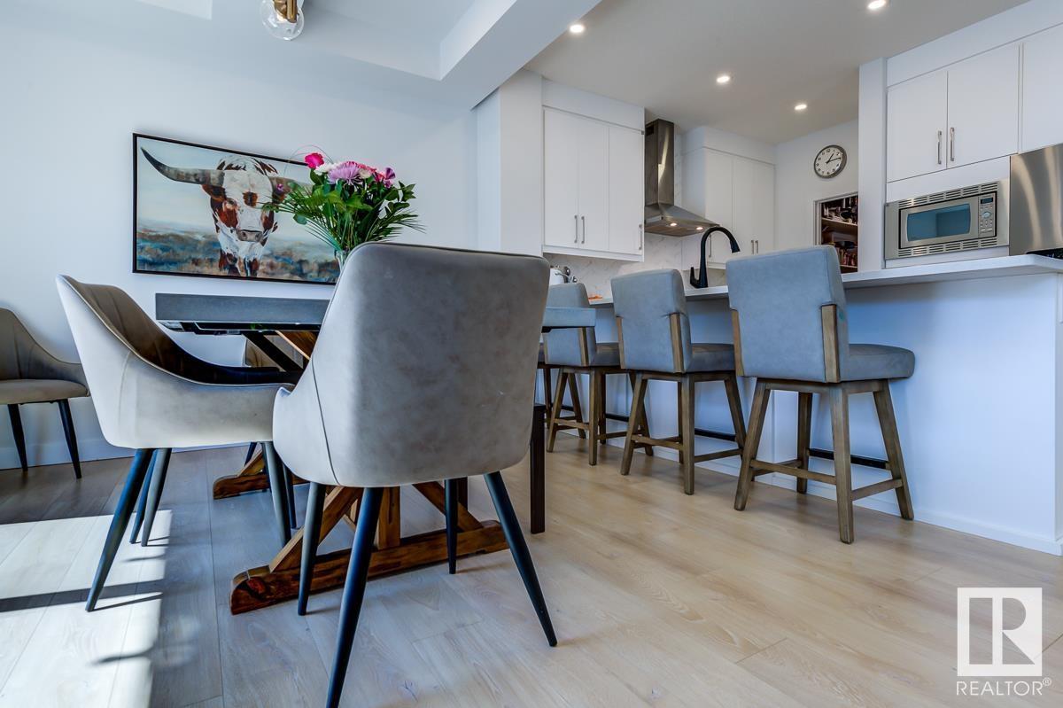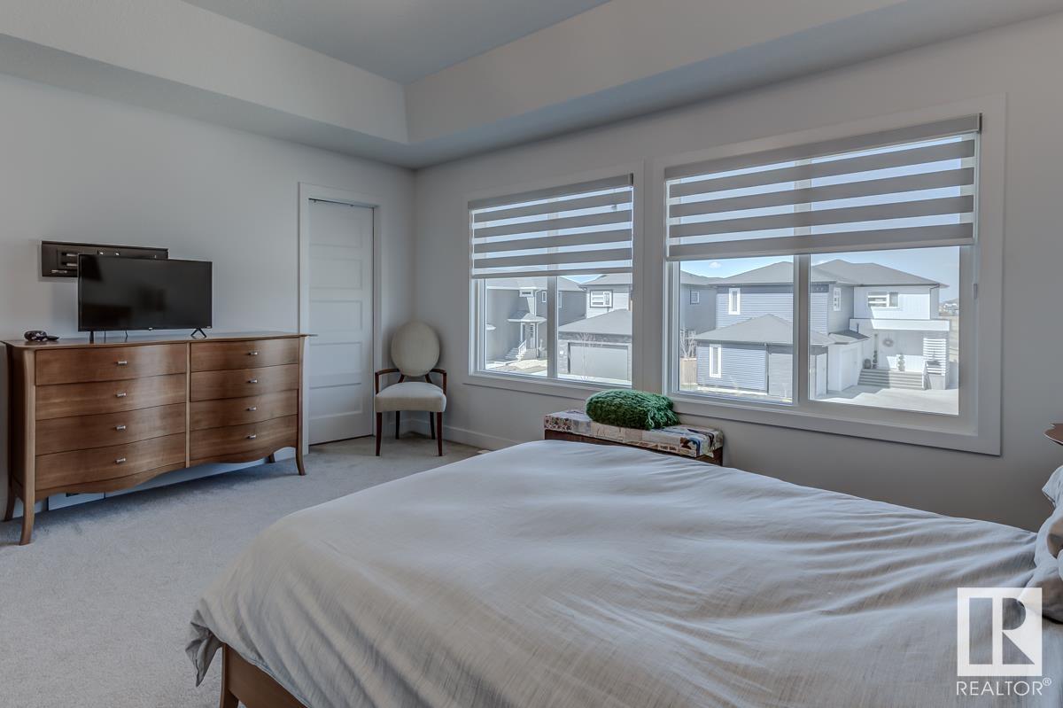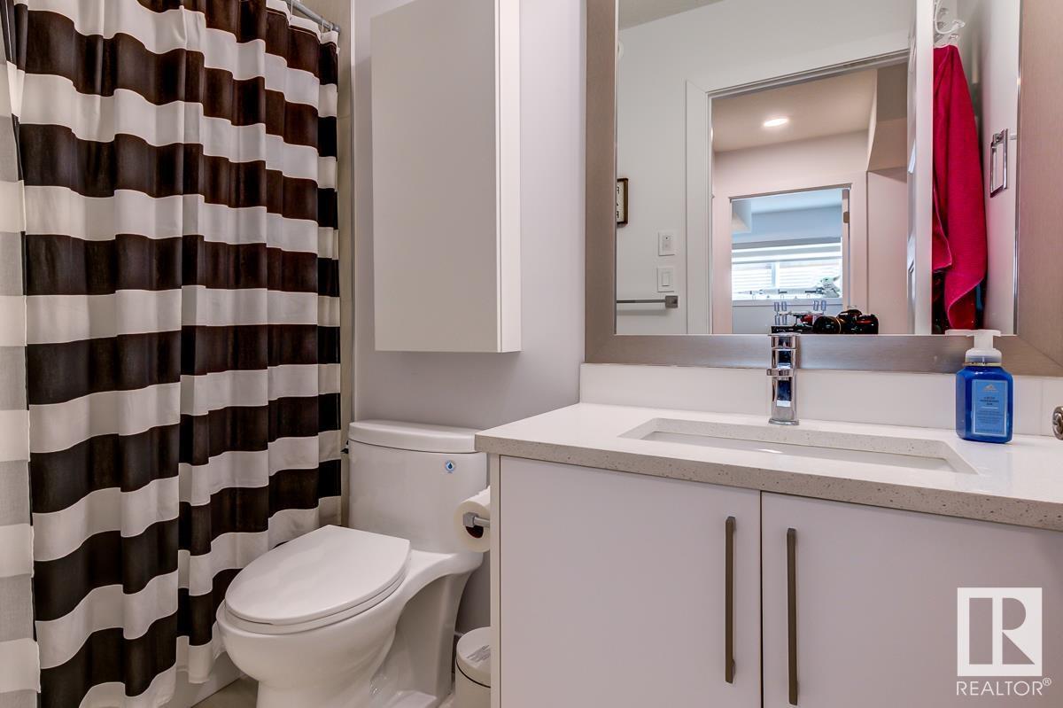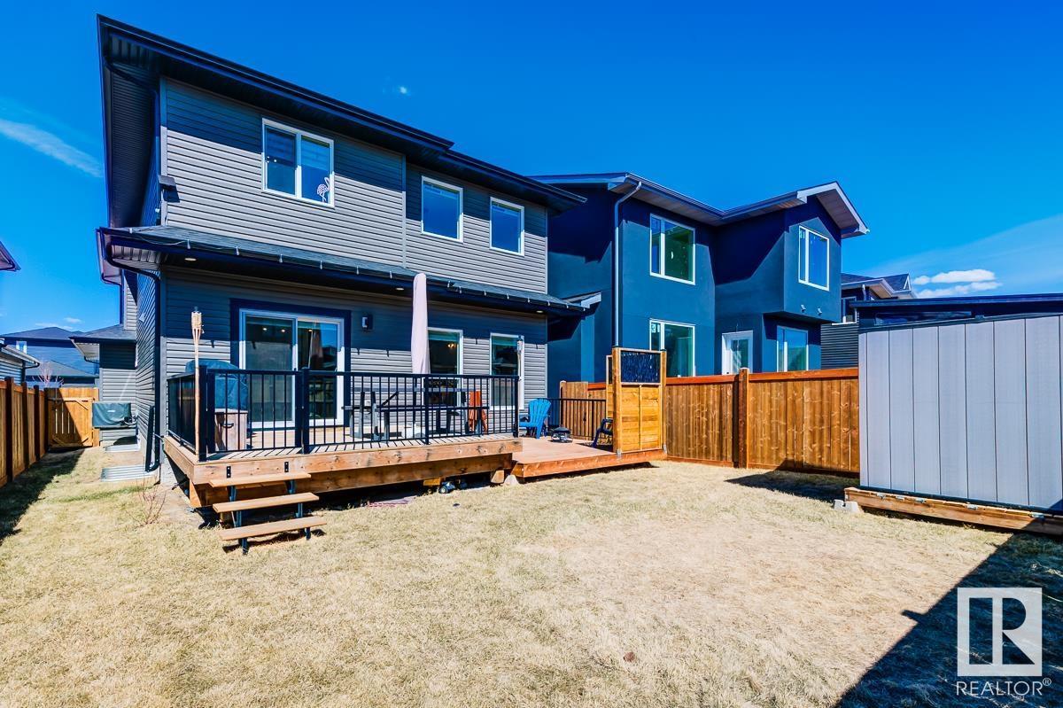11 Evermore Cr St. Albert, Alberta T8N 7W9
$739,900
Why wait for new when this 3-year-old gem in Erin Ridge North has it all, minus the hassle of construction! With a completed deck, fence, and fully landscaped yard, you can enjoy your home from day one. This elegant home features an open design, 3+1 bedrooms, 3.5 bathrooms, and soaring ceilings in the living room. The dream kitchen boasts white cabinets, quartz counters, stainless steel appliances, a walk-through pantry, and a huge breakfast bar. Enjoy the cozy gas fireplace, hardwood and tile flooring, and a double attached garage with a floor drain. Upstairs, find a bonus room, laundry, and 3 bedrooms, including a spacious primary suite with a 5-piece ensuite. The fully finished basement has a separate side entrance, perfect for guests or a home office. Located on a quiet crescent, youre just minutes from schools, shopping, restaurants, and amenities. This home is better than newjust move in and start living! (id:42336)
Property Details
| MLS® Number | E4403632 |
| Property Type | Single Family |
| Neigbourhood | Erin Ridge North |
| Amenities Near By | Playground, Public Transit, Schools, Shopping |
Building
| Bathroom Total | 4 |
| Bedrooms Total | 4 |
| Amenities | Vinyl Windows |
| Appliances | Dishwasher, Dryer, Garage Door Opener Remote(s), Garage Door Opener, Refrigerator, Stove, Washer, Window Coverings |
| Basement Development | Finished |
| Basement Type | Full (finished) |
| Constructed Date | 2021 |
| Construction Style Attachment | Detached |
| Fireplace Fuel | Gas |
| Fireplace Present | Yes |
| Fireplace Type | Unknown |
| Half Bath Total | 1 |
| Heating Type | Forced Air |
| Stories Total | 2 |
| Size Interior | 2179.5842 Sqft |
| Type | House |
Parking
| Attached Garage | |
| Oversize |
Land
| Acreage | No |
| Fence Type | Fence |
| Land Amenities | Playground, Public Transit, Schools, Shopping |
Rooms
| Level | Type | Length | Width | Dimensions |
|---|---|---|---|---|
| Basement | Family Room | 7.37 m | 4.29 m | 7.37 m x 4.29 m |
| Basement | Bedroom 4 | 3.1 m | 3.12 m | 3.1 m x 3.12 m |
| Basement | Storage | 3.1 m | 1.43 m | 3.1 m x 1.43 m |
| Main Level | Living Room | 4.53 m | 3.44 m | 4.53 m x 3.44 m |
| Main Level | Dining Room | 3.01 m | 3.29 m | 3.01 m x 3.29 m |
| Main Level | Kitchen | 3.48 m | 3.28 m | 3.48 m x 3.28 m |
| Main Level | Den | 2.51 m | 3.78 m | 2.51 m x 3.78 m |
| Upper Level | Primary Bedroom | 5.05 m | 4.52 m | 5.05 m x 4.52 m |
| Upper Level | Bedroom 2 | 3.64 m | 3.09 m | 3.64 m x 3.09 m |
| Upper Level | Bedroom 3 | 3.57 m | 4.39 m | 3.57 m x 4.39 m |
| Upper Level | Bonus Room | 3.51 m | 3.46 m | 3.51 m x 3.46 m |
| Upper Level | Laundry Room | 1.53 m | 2.25 m | 1.53 m x 2.25 m |
https://www.realtor.ca/real-estate/27331771/11-evermore-cr-st-albert-erin-ridge-north
Interested?
Contact us for more information

Brent Macintosh
Associate
(780) 439-7248
https://www.macintoshgroup.ca/
https://www.facebook.com/TheMacIntoshGroup/
https://www.instagram.com/macintoshgroup/
https://www.youtube.com/user/brentmacintosh

100-10328 81 Ave Nw
Edmonton, Alberta T6E 1X2
(780) 439-7000
(780) 439-7248
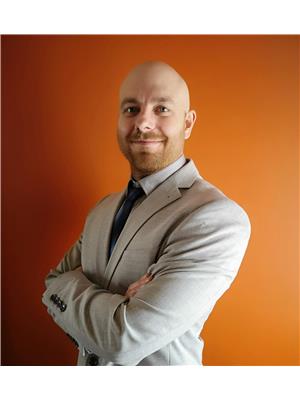
Jeffery A. Edwards
Associate
(780) 439-7248
https://www.facebook.com/JedwardsRE
https://www.linkedin.com/feed/

100-10328 81 Ave Nw
Edmonton, Alberta T6E 1X2
(780) 439-7000
(780) 439-7248












