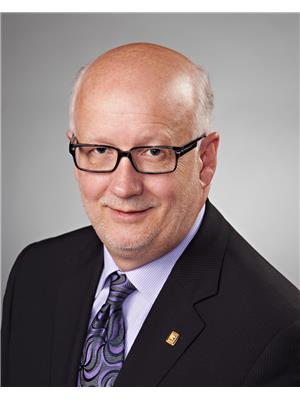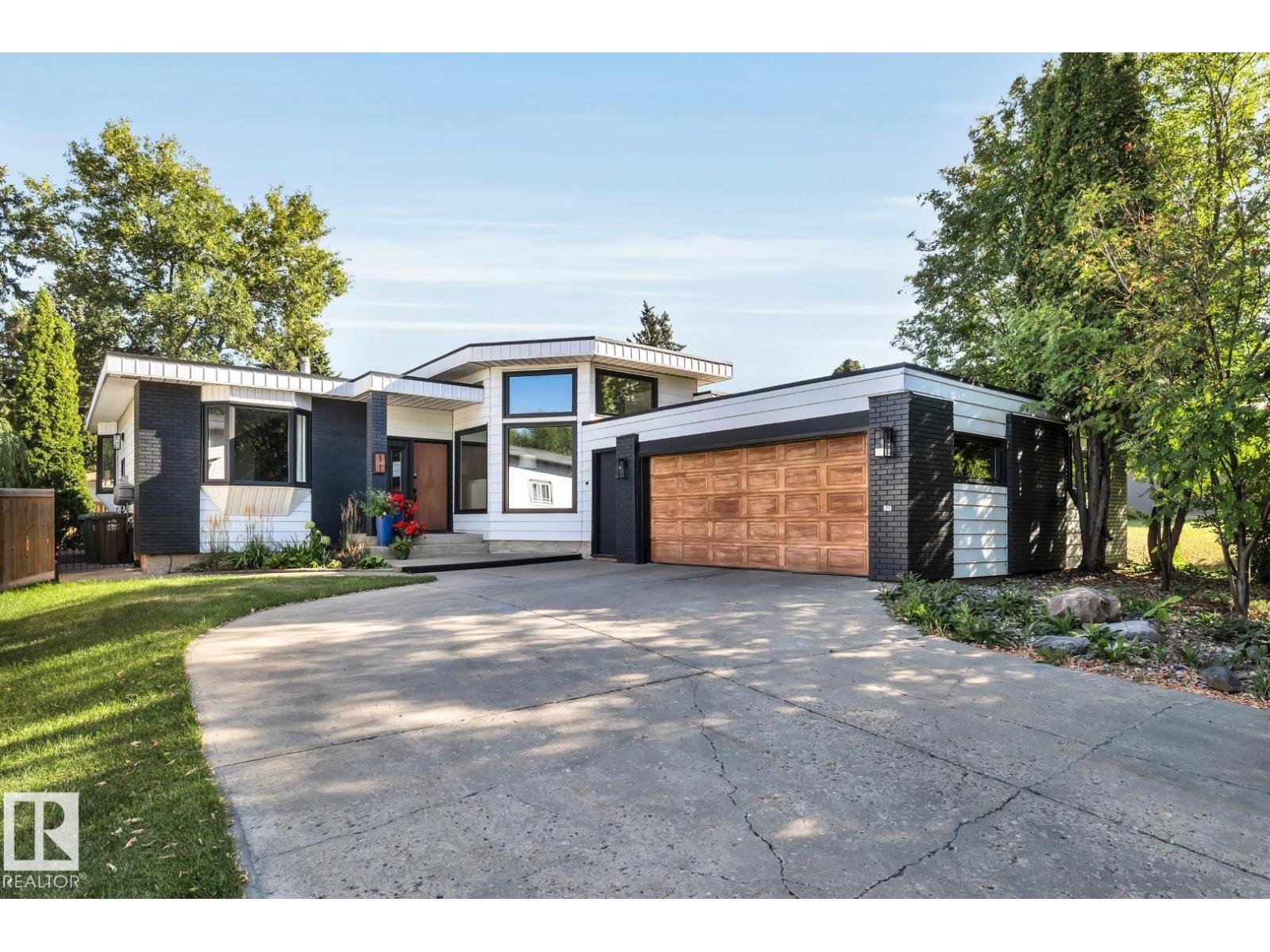11 Garfield Pl St. Albert, Alberta T8N 1Z9
$679,900
Opportunity awaits in this stunning, extensively renovated bungalow in the heart of St. Albert. Step inside & be captivated by the front room, boasting 11-foot vaulted cedar ceilings & floor-to-ceiling windows plus a wood-burning FP with sleek marble surround. A front bedroom/den with feature wall offers a peaceful retreat & a view of the quiet, family-oriented street. Enjoy the spacious kitchen & breakfast nook, with a walk-in pantry & view of the landscaped backyard & patio. The large dining room features a fireplace & provides a seamless flow to the sunroom. The main floor also has a 4-pce bath, a large 2nd bedroom & a spacious master retreat with dual closets & a 3-pce ensuite with jetted steam shower. The BSMNT offers a family room, 2 bedrooms & a 3-pce bath. With central A/C, & O/S, heated dble attached garage, this home blends convenience & high-end living. Situated in a cul-de-sac in Grandin, close to excellent schools & vibrant community amenities. This property is ready to welcome you home! (id:42336)
Open House
This property has open houses!
1:00 pm
Ends at:3:00 pm
Property Details
| MLS® Number | E4456428 |
| Property Type | Single Family |
| Neigbourhood | Grandin |
| Amenities Near By | Golf Course, Playground, Public Transit, Schools, Shopping |
| Features | Cul-de-sac, No Back Lane, Closet Organizers, No Animal Home, No Smoking Home |
| Parking Space Total | 5 |
| Structure | Patio(s) |
Building
| Bathroom Total | 3 |
| Bedrooms Total | 5 |
| Amenities | Ceiling - 10ft, Vinyl Windows |
| Appliances | Dishwasher, Dryer, Garage Door Opener Remote(s), Garage Door Opener, Hood Fan, Refrigerator, Stove, Washer, Window Coverings |
| Architectural Style | Bungalow |
| Basement Development | Finished |
| Basement Type | Full (finished) |
| Constructed Date | 1973 |
| Construction Style Attachment | Detached |
| Cooling Type | Central Air Conditioning |
| Fire Protection | Smoke Detectors |
| Heating Type | Forced Air |
| Stories Total | 1 |
| Size Interior | 1699 Sqft |
| Type | House |
Parking
| Attached Garage | |
| Heated Garage |
Land
| Acreage | No |
| Fence Type | Fence |
| Land Amenities | Golf Course, Playground, Public Transit, Schools, Shopping |
| Size Irregular | 663 |
| Size Total | 663 M2 |
| Size Total Text | 663 M2 |
Rooms
| Level | Type | Length | Width | Dimensions |
|---|---|---|---|---|
| Basement | Family Room | 5.39 m | 9.89 m | 5.39 m x 9.89 m |
| Basement | Bedroom 4 | 3.86 m | 4.59 m | 3.86 m x 4.59 m |
| Basement | Bedroom 5 | 3.91 m | 4.23 m | 3.91 m x 4.23 m |
| Basement | Utility Room | 5.65 m | 4.07 m | 5.65 m x 4.07 m |
| Basement | Laundry Room | 5.65 m | 4.03 m | 5.65 m x 4.03 m |
| Main Level | Living Room | 6.57 m | 4.06 m | 6.57 m x 4.06 m |
| Main Level | Dining Room | 5.56 m | 4.03 m | 5.56 m x 4.03 m |
| Main Level | Kitchen | 3.71 m | 4.2 m | 3.71 m x 4.2 m |
| Main Level | Primary Bedroom | 6.57 m | 4.06 m | 6.57 m x 4.06 m |
| Main Level | Bedroom 2 | 3.43 m | 3.44 m | 3.43 m x 3.44 m |
| Main Level | Bedroom 3 | 4.22 m | 4.12 m | 4.22 m x 4.12 m |
https://www.realtor.ca/real-estate/28823097/11-garfield-pl-st-albert-grandin
Interested?
Contact us for more information

Doug Singleton
Manager
(780) 431-5624
www.dougsingleton.ca/

3018 Calgary Trail Nw
Edmonton, Alberta T6J 6V4
(780) 431-5600
(780) 431-5624


















































