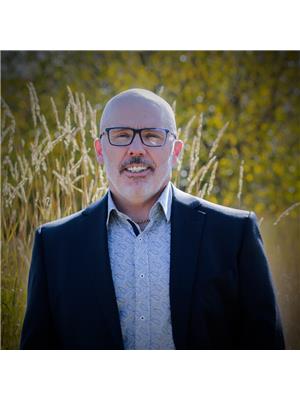#110 50450 Rge Road 222 Rural Leduc County, Alberta T0B 3M0
$749,000
Looking for privacy, space, and comfort just 20 mins from Edmonton? This one-owner, Sherbuilt Homes built bungalow with walkout basement sits on 4.12 landscaped acres, surrounded by trees and walking trails. With 3+1 beds, and 3 full baths, there's room for the whole family. The main floor incl Brazilian cherry hardwood, granite counters, custom cabinetry, with exceptional quality. Stay cozy with the main floor wood-burning fireplace, the basement wood burning stove, and 2 high-efficiency furnaces. Enjoy a massive 22’x34’ rear deck with Duradek and BBQ gasline, and a single garage / storage area underneath. The attached O/S double heated garage gives you access to the home, and the dog run. DOn't forget about the standby generator, electric gated entry, RV pad with 30-amp power, and custom outhouse.Recent updates include new shingles and new septic tank with alarm. Just 10 mins to South Cooking Lake—this private retreat is perfect for families or couples wanting space without sacrificing convenience. (id:42336)
Property Details
| MLS® Number | E4444665 |
| Property Type | Single Family |
| Neigbourhood | Southwood Park |
| Amenities Near By | Airport, Golf Course |
| Features | Private Setting, See Remarks, Rolling, Exterior Walls- 2x6", No Smoking Home |
| Parking Space Total | 6 |
Building
| Bathroom Total | 3 |
| Bedrooms Total | 4 |
| Appliances | Dishwasher, Dryer, Garage Door Opener Remote(s), Garage Door Opener, Microwave Range Hood Combo, Refrigerator, Gas Stove(s), Washer, Window Coverings, See Remarks |
| Architectural Style | Bungalow |
| Basement Development | Partially Finished |
| Basement Type | Full (partially Finished) |
| Constructed Date | 1996 |
| Construction Style Attachment | Detached |
| Fireplace Fuel | Wood |
| Fireplace Present | Yes |
| Fireplace Type | Woodstove |
| Heating Type | Forced Air |
| Stories Total | 1 |
| Size Interior | 1469 Sqft |
| Type | House |
Parking
| Attached Garage | |
| Heated Garage | |
| Oversize | |
| R V |
Land
| Acreage | Yes |
| Land Amenities | Airport, Golf Course |
| Size Irregular | 4.12 |
| Size Total | 4.12 Ac |
| Size Total Text | 4.12 Ac |
Rooms
| Level | Type | Length | Width | Dimensions |
|---|---|---|---|---|
| Basement | Bedroom 4 | Measurements not available | ||
| Main Level | Living Room | 5.98 m | 4.26 m | 5.98 m x 4.26 m |
| Main Level | Dining Room | 2.96 m | 5.85 m | 2.96 m x 5.85 m |
| Main Level | Kitchen | 3.81 m | 3.92 m | 3.81 m x 3.92 m |
| Main Level | Primary Bedroom | 5.599 m | 4.46 m | 5.599 m x 4.46 m |
| Main Level | Bedroom 2 | 3.06 m | 3.32 m | 3.06 m x 3.32 m |
| Main Level | Bedroom 3 | 2.72 m | 3.32 m | 2.72 m x 3.32 m |
https://www.realtor.ca/real-estate/28529633/110-50450-rge-road-222-rural-leduc-county-southwood-park
Interested?
Contact us for more information

Chris M. Hedstrom
Associate
(780) 432-6513
www.chrishedstrom.com/
https://twitter.com/ChrisHedstrom_
https://www.facebook.com/EdmontonHomeSales/
https://www.linkedin.com/in/chris-hedstrom-99180325/?trk=hp-identity-name
https://www.instagram.com/chrishedstrom_/

200-10835 124 St Nw
Edmonton, Alberta T5M 0H4
(780) 488-4000
(780) 447-1695






































































