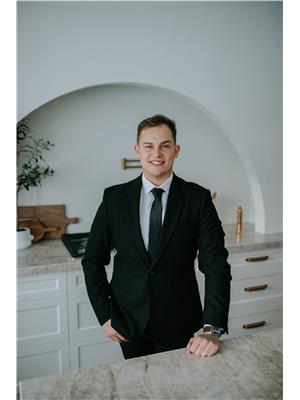110 Calvert Wd Fort Saskatchewan, Alberta T8L 0C4
$349,900
Very well maintained 3 bedroom, 2.5 bathroom home in a great Fort Saskatchewan neighbourhood. The open concept main floor is perfect for family living and entertaining, featuring a fantastic kitchen with a large granite island, nice appliances, and a convenient walk through pantry. Main floor laundry adds extra convenience. Enjoy plenty of natural sunlight in the south-facing backyard, complete with a beautiful deck, ideal for relaxing or summer BBQs. The yard is fully fenced and landscaped, offering privacy and space for kids or pets to play. Upstairs, you’ll find a spacious primary bedroom with a full 4-piece ensuite, along with two additional bedrooms and another 4-piece bathroom. This home is move-in ready and located close to schools, parks, shopping, and walking trails. A wonderful opportunity to own a quality home in a family-friendly community. New: HWT, 40yr Shingles (id:42336)
Property Details
| MLS® Number | E4445265 |
| Property Type | Single Family |
| Neigbourhood | South Pointe |
| Amenities Near By | Golf Course, Playground, Public Transit, Schools, Shopping |
| Features | No Animal Home, No Smoking Home |
Building
| Bathroom Total | 3 |
| Bedrooms Total | 3 |
| Amenities | Vinyl Windows |
| Appliances | Dishwasher, Dryer, Microwave Range Hood Combo, Refrigerator, Stove, Washer, Window Coverings |
| Basement Development | Unfinished |
| Basement Type | Full (unfinished) |
| Constructed Date | 2009 |
| Construction Style Attachment | Semi-detached |
| Cooling Type | Central Air Conditioning |
| Half Bath Total | 1 |
| Heating Type | Forced Air |
| Stories Total | 2 |
| Size Interior | 1374 Sqft |
| Type | Duplex |
Parking
| Attached Garage |
Land
| Acreage | No |
| Land Amenities | Golf Course, Playground, Public Transit, Schools, Shopping |
| Size Irregular | 271.93 |
| Size Total | 271.93 M2 |
| Size Total Text | 271.93 M2 |
Rooms
| Level | Type | Length | Width | Dimensions |
|---|---|---|---|---|
| Main Level | Living Room | 4.26 m | 3.34 m | 4.26 m x 3.34 m |
| Main Level | Dining Room | 2.79 m | 3 m | 2.79 m x 3 m |
| Main Level | Kitchen | 3.95 m | 2.48 m | 3.95 m x 2.48 m |
| Upper Level | Primary Bedroom | 4.24 m | 3.62 m | 4.24 m x 3.62 m |
| Upper Level | Bedroom 2 | 2.8 m | 3.69 m | 2.8 m x 3.69 m |
| Upper Level | Bedroom 3 | 2.65 m | 2.65 m | 2.65 m x 2.65 m |
https://www.realtor.ca/real-estate/28544029/110-calvert-wd-fort-saskatchewan-south-pointe
Interested?
Contact us for more information

Cameron Dembinsky
Associate
(780) 998-0344

9909 103 St
Fort Saskatchewan, Alberta T8L 2C8
(780) 998-2295
(780) 998-0344



































