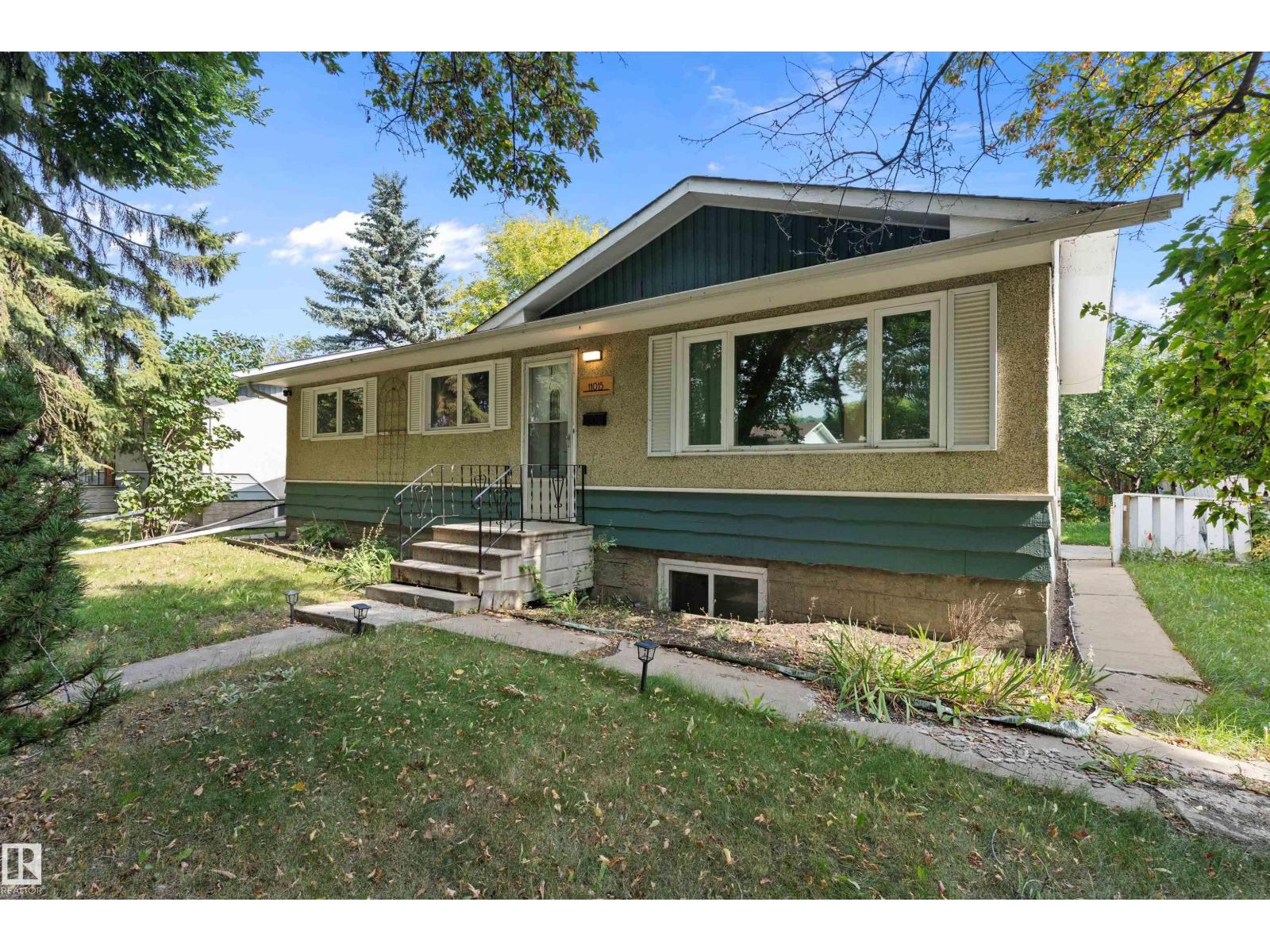11015 152 St Nw Edmonton, Alberta T5P 1Z9
4 Bedroom
2 Bathroom
1053 sqft
Bungalow
Forced Air
$379,900
Cute bungalow on a quiet street in High Park. Offers almost 1100 sq ft with 3 bedrooms upstairs and an upgraded 4 piece bathroom. Freshly painted main level with new vinyl floors throughout. The basement has a large recreation room, 3 piece bathroom, laundry room with a secondary kitchen. Large private backyard with double detached garage. Maintenance upgrades are newer roof, windows and electrical panel. Close to shopping, schools and all amenities. (id:42336)
Open House
This property has open houses!
September
28
Sunday
Starts at:
1:00 pm
Ends at:3:00 pm
Property Details
| MLS® Number | E4457781 |
| Property Type | Single Family |
| Neigbourhood | High Park (Edmonton) |
| Amenities Near By | Schools, Shopping |
Building
| Bathroom Total | 2 |
| Bedrooms Total | 4 |
| Amenities | Vinyl Windows |
| Appliances | Dishwasher, Dryer, Refrigerator, Two Stoves, Two Washers |
| Architectural Style | Bungalow |
| Basement Development | Finished |
| Basement Type | Full (finished) |
| Constructed Date | 1959 |
| Construction Style Attachment | Detached |
| Heating Type | Forced Air |
| Stories Total | 1 |
| Size Interior | 1053 Sqft |
| Type | House |
Parking
| Detached Garage |
Land
| Acreage | No |
| Fence Type | Fence |
| Land Amenities | Schools, Shopping |
| Size Irregular | 611.55 |
| Size Total | 611.55 M2 |
| Size Total Text | 611.55 M2 |
Rooms
| Level | Type | Length | Width | Dimensions |
|---|---|---|---|---|
| Basement | Family Room | 7.95 m | 4.52 m | 7.95 m x 4.52 m |
| Basement | Bedroom 4 | 3.61 m | 3.25 m | 3.61 m x 3.25 m |
| Basement | Second Kitchen | 3.87 m | 3.16 m | 3.87 m x 3.16 m |
| Main Level | Living Room | 4.8 m | 3.63 m | 4.8 m x 3.63 m |
| Main Level | Dining Room | 2.96 m | 2.51 m | 2.96 m x 2.51 m |
| Main Level | Kitchen | 3.97 m | 2.73 m | 3.97 m x 2.73 m |
| Main Level | Primary Bedroom | 3.65 m | 3.63 m | 3.65 m x 3.63 m |
| Main Level | Bedroom 2 | 3.61 m | 3.25 m | 3.61 m x 3.25 m |
| Main Level | Bedroom 3 | 3.66 m | 2.97 m | 3.66 m x 2.97 m |
https://www.realtor.ca/real-estate/28861385/11015-152-st-nw-edmonton-high-park-edmonton
Interested?
Contact us for more information
Crystal J. Facette
Associate
https://www.crystalfacette.com/
https://www.facebook.com/crystal.facette
https://www.linkedin.com/in/crystal-facette-5804ba47/
Grassroots Realty Group
1570-5328 Calgary Tr Nw
Edmonton, Alberta T6H 4J8
1570-5328 Calgary Tr Nw
Edmonton, Alberta T6H 4J8
(833) 477-6687








































