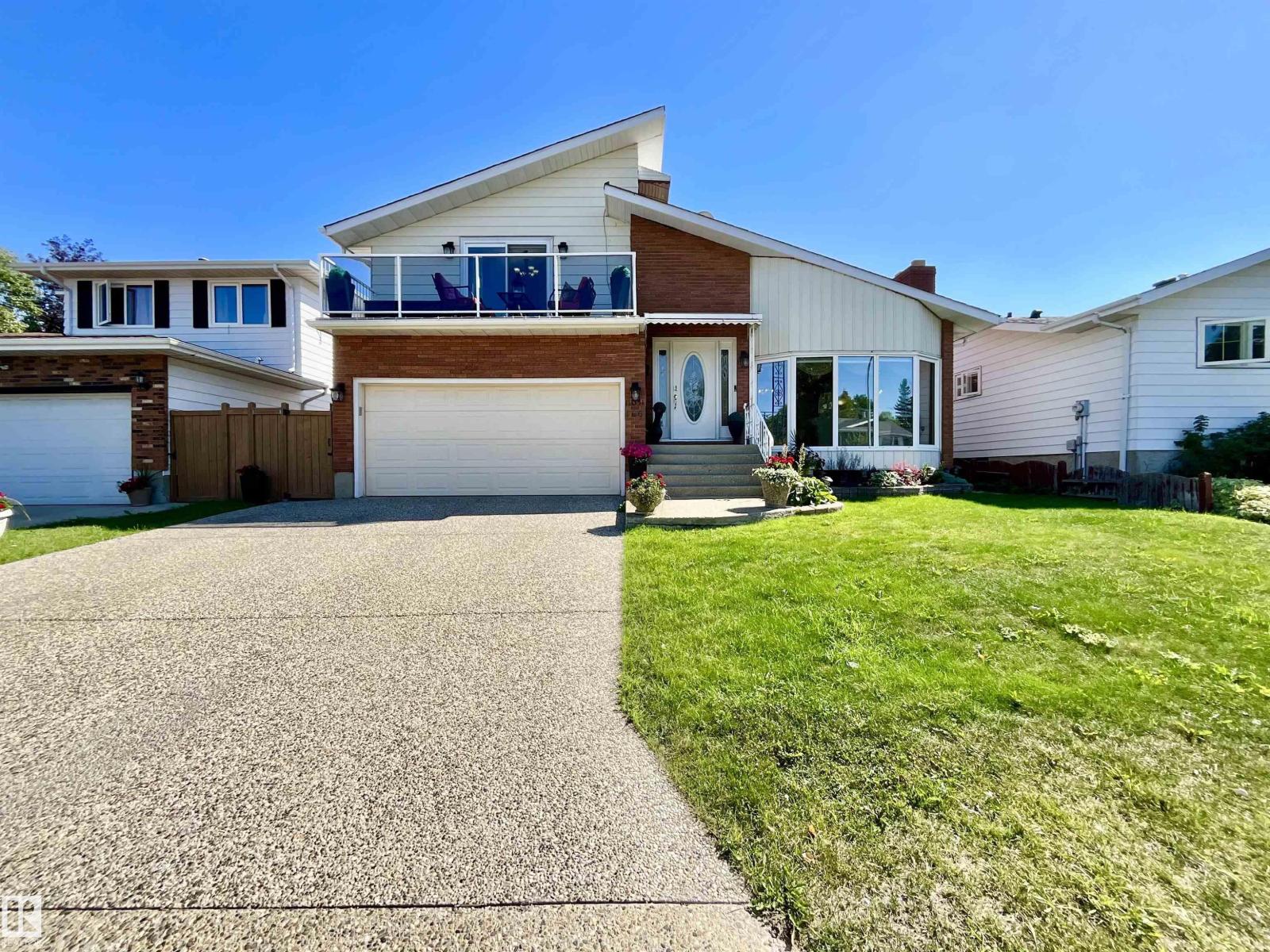11031 166 Av Nw Edmonton, Alberta T5X 1Y2
$534,900
Rare and remarkable bungalow in a beautiful neighbourhood. Welcome to a truly exceptional home that stands out from the rest — a sprawling bungalow with a unique upper-level family room, offering over 3500sqft of greatly designed living space. With 5 generous bedrooms (3 on the main floor, 2 downstairs) and 3 full bathrooms, this home easily accommodates large families or multi-generational living. The main floor offers an inviting living room filled with natural light, while the upper-level family room provides a cozy retreat or the perfect space for kids, hobbies, or movie nights. The fully developed basement includes a wet bar, sauna, and private side entrance, ideal for entertaining, relaxation, or future suite potential. Set on a quiet street in a desirable neighbourhood, this home combines character, space, and functionality in a way that’s rarely available, don't miss out on this opportunity! (id:42336)
Property Details
| MLS® Number | E4454701 |
| Property Type | Single Family |
| Neigbourhood | Lorelei |
| Amenities Near By | Playground, Schools |
| Features | See Remarks, Wet Bar |
Building
| Bathroom Total | 3 |
| Bedrooms Total | 5 |
| Appliances | Dishwasher, Dryer, Oven - Built-in, Refrigerator, Stove, Washer |
| Architectural Style | Bungalow |
| Basement Development | Finished |
| Basement Type | Full (finished) |
| Ceiling Type | Vaulted |
| Constructed Date | 1976 |
| Construction Style Attachment | Detached |
| Fireplace Fuel | Wood |
| Fireplace Present | Yes |
| Fireplace Type | Unknown |
| Heating Type | Forced Air |
| Stories Total | 1 |
| Size Interior | 1948 Sqft |
| Type | House |
Parking
| Attached Garage |
Land
| Acreage | No |
| Land Amenities | Playground, Schools |
| Size Irregular | 464.34 |
| Size Total | 464.34 M2 |
| Size Total Text | 464.34 M2 |
Rooms
| Level | Type | Length | Width | Dimensions |
|---|---|---|---|---|
| Basement | Bedroom 4 | 3.42 m | 4.12 m | 3.42 m x 4.12 m |
| Basement | Bedroom 5 | 3.41 m | 3.4 m | 3.41 m x 3.4 m |
| Basement | Recreation Room | 6.95 m | 4.93 m | 6.95 m x 4.93 m |
| Main Level | Living Room | 4.61 m | 5.49 m | 4.61 m x 5.49 m |
| Main Level | Dining Room | 6.46 m | 2.89 m | 6.46 m x 2.89 m |
| Main Level | Kitchen | 4.87 m | 4.7 m | 4.87 m x 4.7 m |
| Main Level | Primary Bedroom | 4.87 m | 3.44 m | 4.87 m x 3.44 m |
| Main Level | Bedroom 2 | 4.13 m | 3.43 m | 4.13 m x 3.43 m |
| Main Level | Bedroom 3 | 4.13 m | 3.29 m | 4.13 m x 3.29 m |
| Upper Level | Family Room | 6.43 m | 4.87 m | 6.43 m x 4.87 m |
https://www.realtor.ca/real-estate/28777096/11031-166-av-nw-edmonton-lorelei
Interested?
Contact us for more information
Moe Teliani
Associate
102-10350 124 St Nw
Edmonton, Alberta T5N 3V9
(780) 429-4168












































