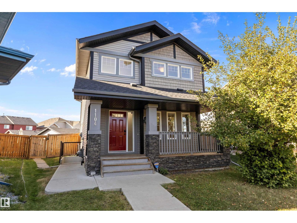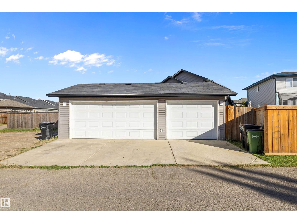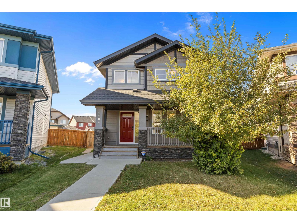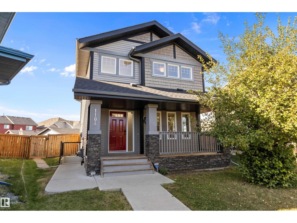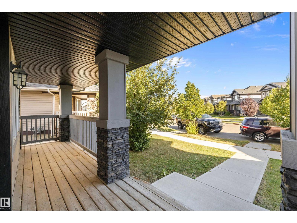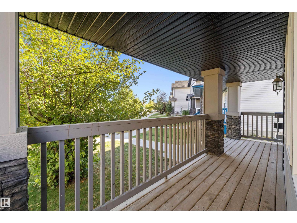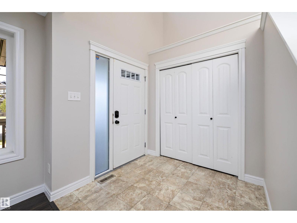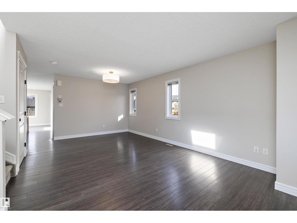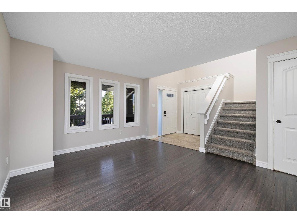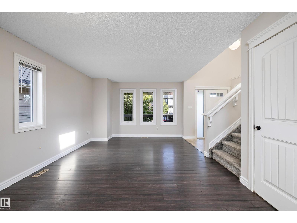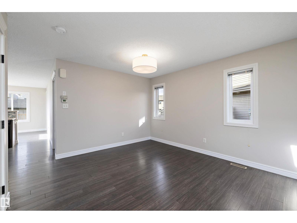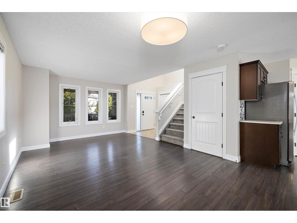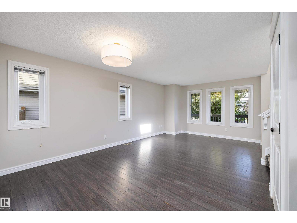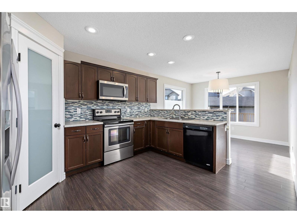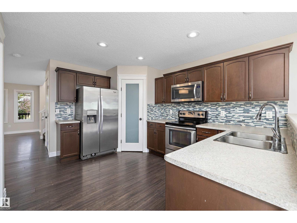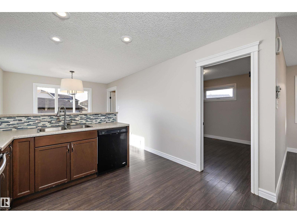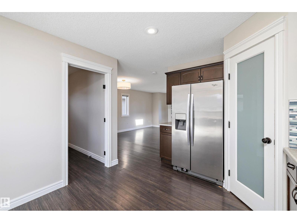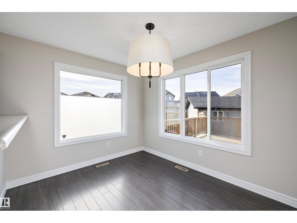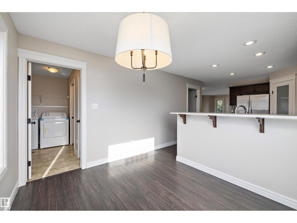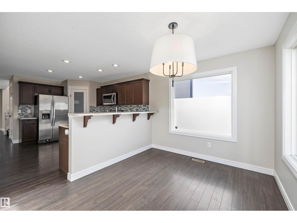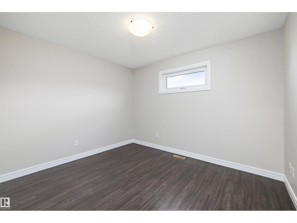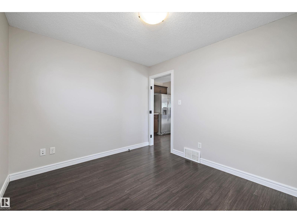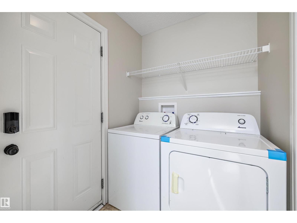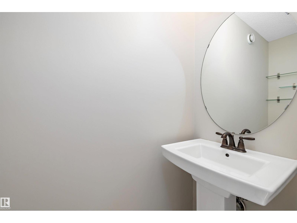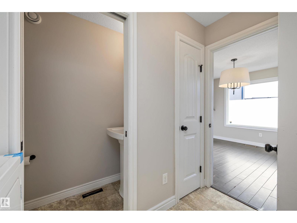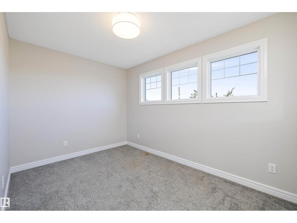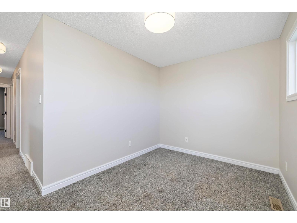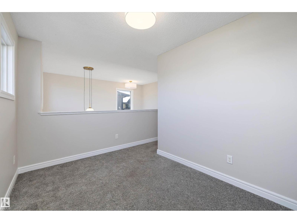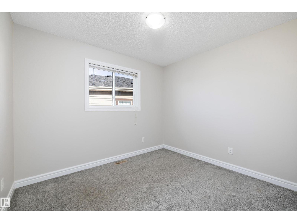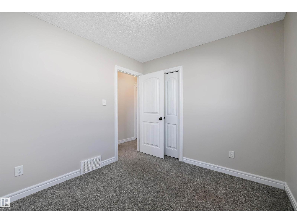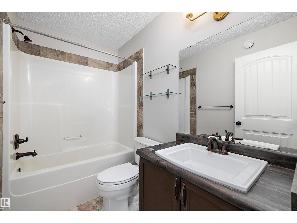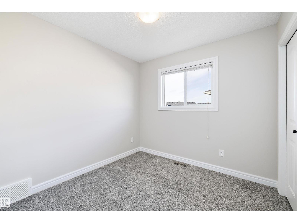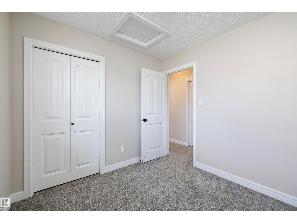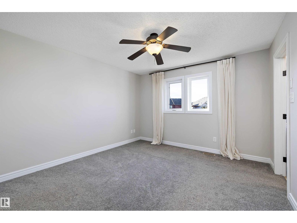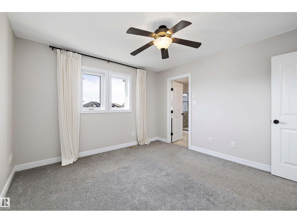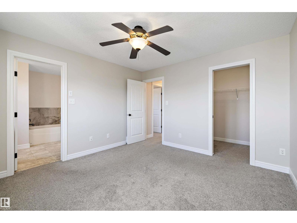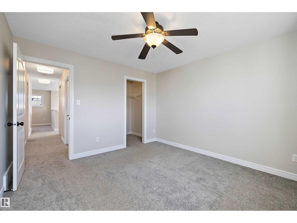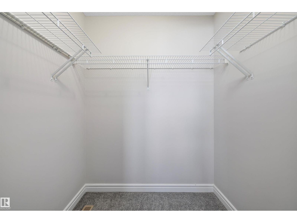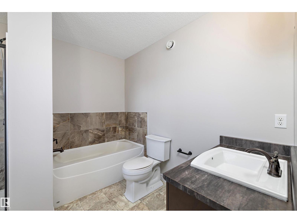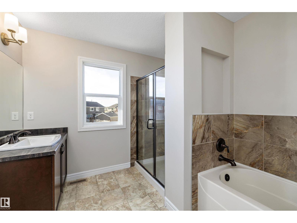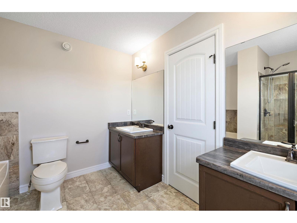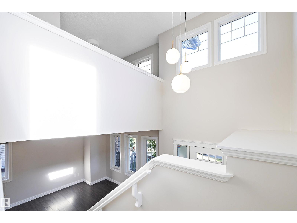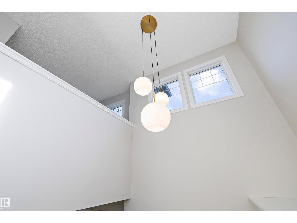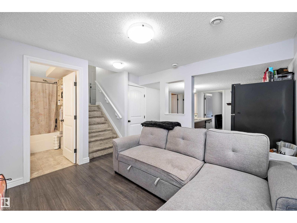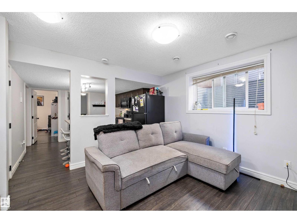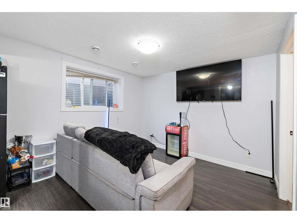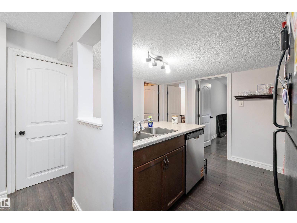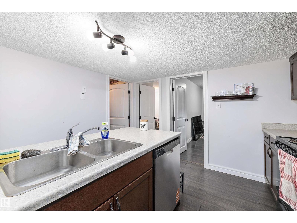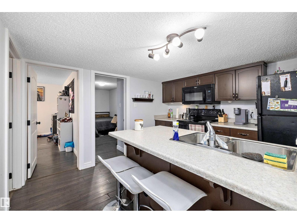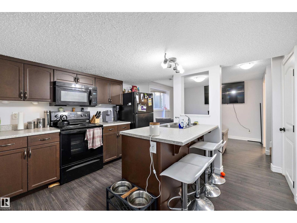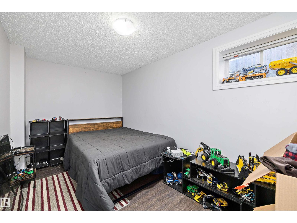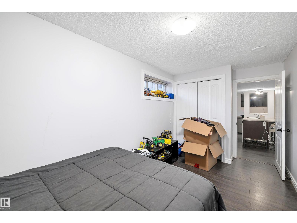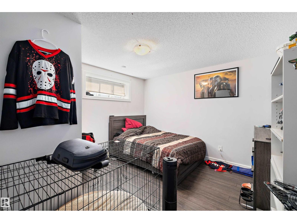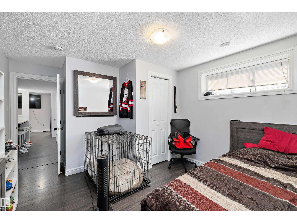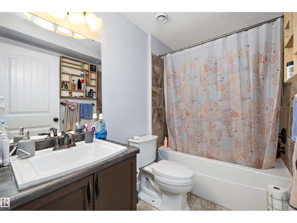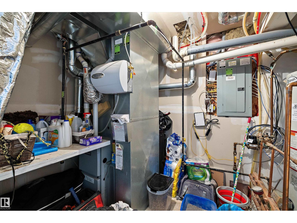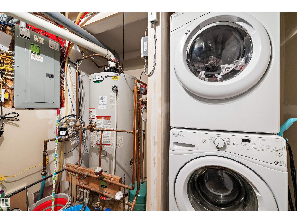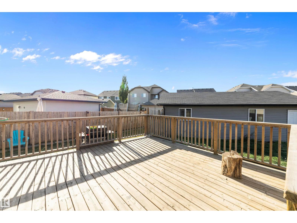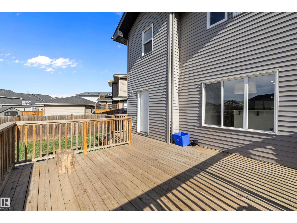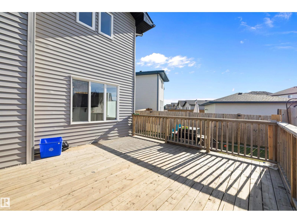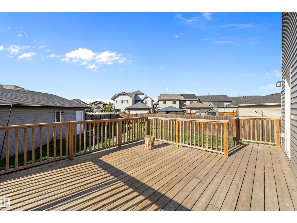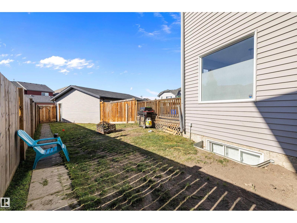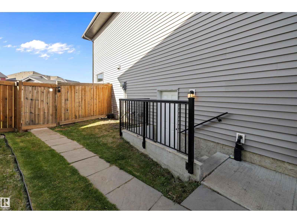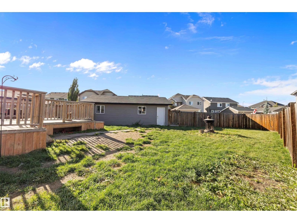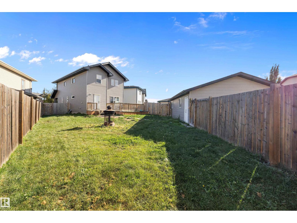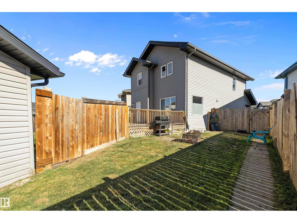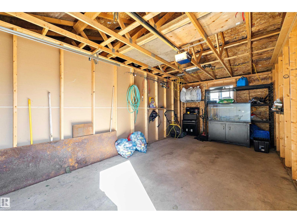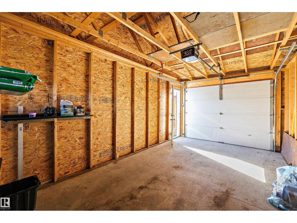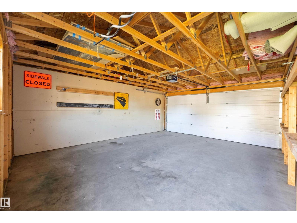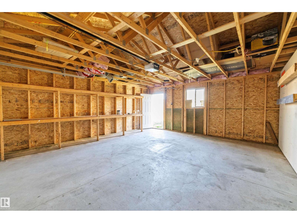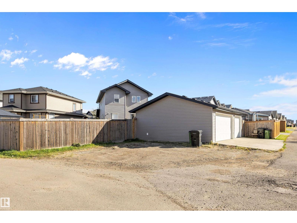1104 161 St Sw Edmonton, Alberta T6W 2H6
$620,000
INVESTOR ALERT! This 2 story 1740 sq ft home the highly desirable GLENRIDDING HEIGHTS has a 2 BEDROOM LEGAL suite and a TRIPLE CAR GARAGE on a huge PIE LOT! Freshly painted and new lighting throughout, the living room & dining area will greet you as you enter. Leading to the kitchen with a nice view of the massive back yard. The back yard is actually 2 YARDS as the Upper Suite has a large fenced yard but the legal suite also gets its own fenced yard too! The 2nd floor has includes a nice bonus area to watch tv or use as an office, primary bedroom with walk in closet and 4 pc ensuite! 2 other bedrooms complete the upper portion of the home! The legal suite has IN-FLOOR HEATING which helps ensure your tenant is always comfortable! Open concept living area with a nice sized primary bedroom, & kitchen with island. Extra space for more parking next to the garage! Close proximity to the Currents of Windermere, Anthony Henday, and plenty of Schools! (id:42336)
Property Details
| MLS® Number | E4459536 |
| Property Type | Single Family |
| Neigbourhood | Glenridding Heights |
| Features | See Remarks |
Building
| Bathroom Total | 4 |
| Bedrooms Total | 5 |
| Appliances | Garage Door Opener Remote(s), Garage Door Opener, Window Coverings, Dryer, Refrigerator, Two Stoves, Two Washers, Dishwasher |
| Basement Development | Finished |
| Basement Features | Suite |
| Basement Type | Full (finished) |
| Constructed Date | 2014 |
| Construction Style Attachment | Detached |
| Half Bath Total | 1 |
| Heating Type | Forced Air |
| Stories Total | 2 |
| Size Interior | 1742 Sqft |
| Type | House |
Parking
| Detached Garage |
Land
| Acreage | No |
| Size Irregular | 636.84 |
| Size Total | 636.84 M2 |
| Size Total Text | 636.84 M2 |
Rooms
| Level | Type | Length | Width | Dimensions |
|---|---|---|---|---|
| Basement | Bedroom 4 | 3.39 m | 4.27 m | 3.39 m x 4.27 m |
| Basement | Bedroom 5 | 2.43 m | 4.87 m | 2.43 m x 4.87 m |
| Basement | Recreation Room | 3.47 m | 3.43 m | 3.47 m x 3.43 m |
| Basement | Second Kitchen | 3.47 m | 2.97 m | 3.47 m x 2.97 m |
| Basement | Utility Room | 2.34 m | 3.31 m | 2.34 m x 3.31 m |
| Main Level | Living Room | 3.77 m | 6.25 m | 3.77 m x 6.25 m |
| Main Level | Dining Room | 3.34 m | 2.87 m | 3.34 m x 2.87 m |
| Main Level | Kitchen | 3.34 m | 4.13 m | 3.34 m x 4.13 m |
| Upper Level | Primary Bedroom | 3.59 m | 3.77 m | 3.59 m x 3.77 m |
| Upper Level | Bedroom 2 | 2.72 m | 2.72 m | 2.72 m x 2.72 m |
| Upper Level | Bedroom 3 | 2.73 m | 3.17 m | 2.73 m x 3.17 m |
| Upper Level | Loft | 3.47 m | 2.58 m | 3.47 m x 2.58 m |
https://www.realtor.ca/real-estate/28914785/1104-161-st-sw-edmonton-glenridding-heights
Interested?
Contact us for more information

Kevin A. Rohoman
Associate
(780) 439-1257

102-3224 Parsons Rd Nw
Edmonton, Alberta T6N 1M2
(780) 439-9818
(780) 439-1257


