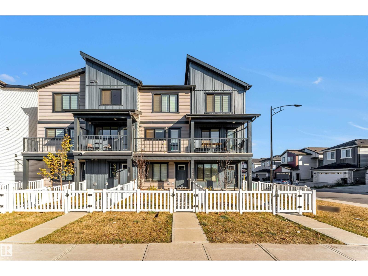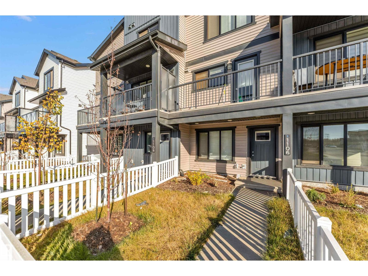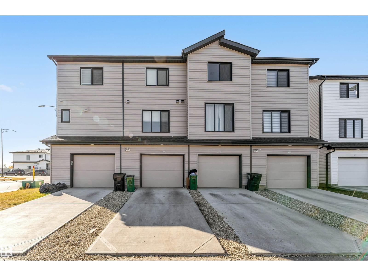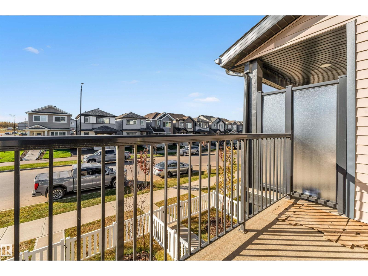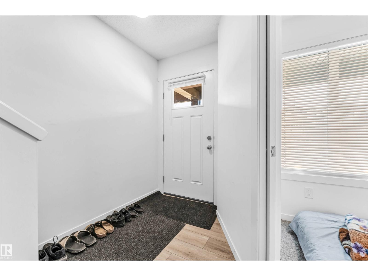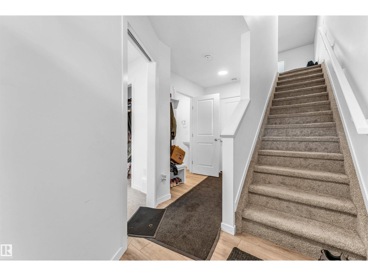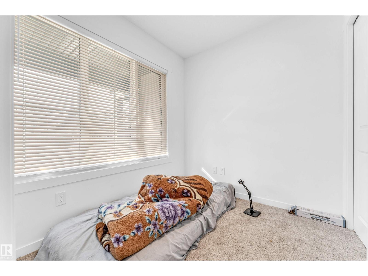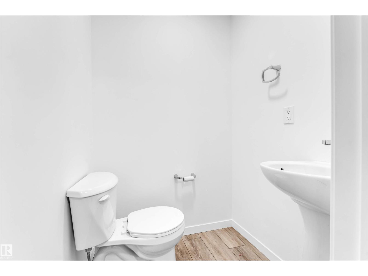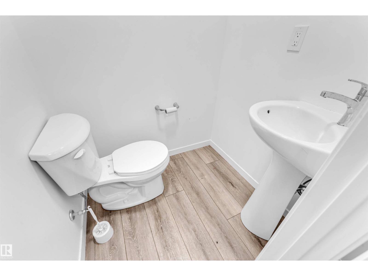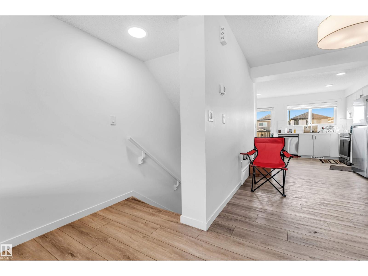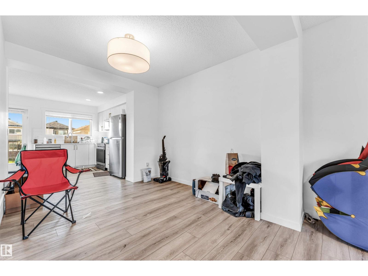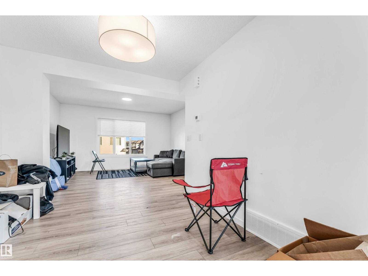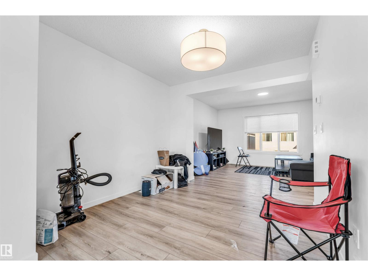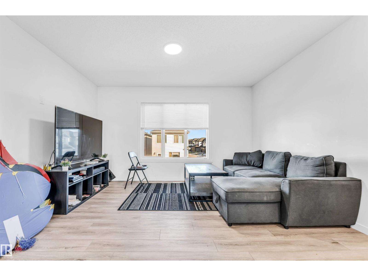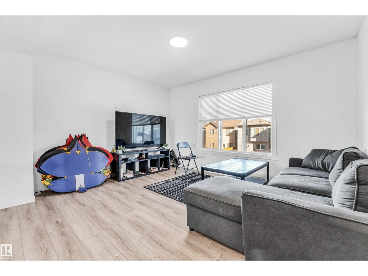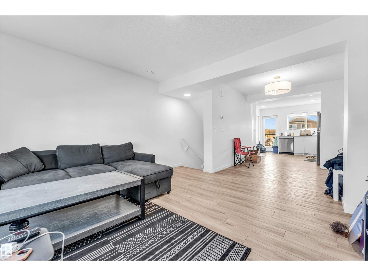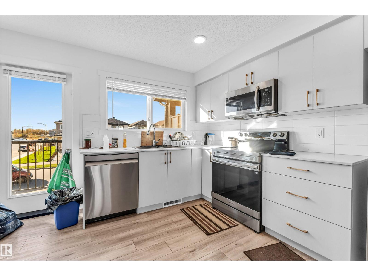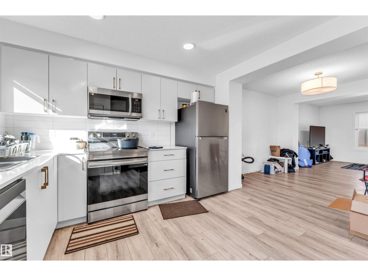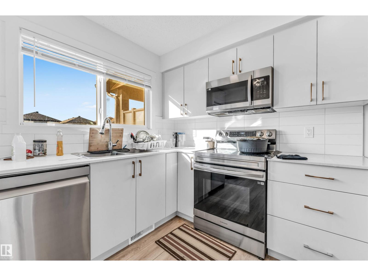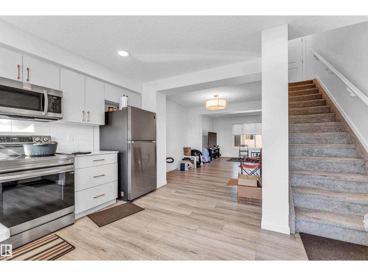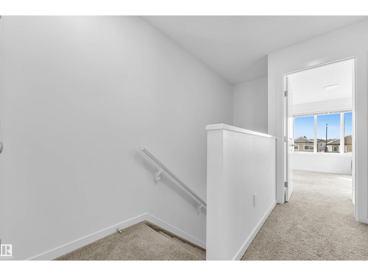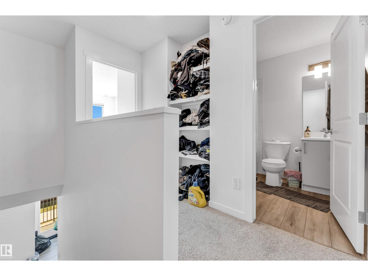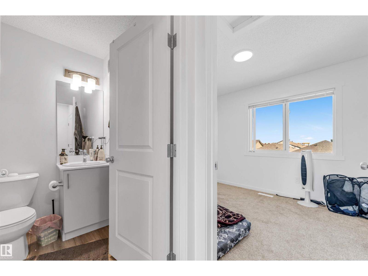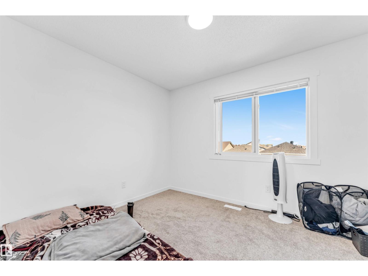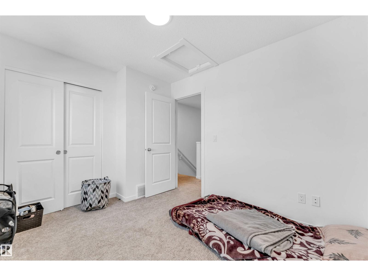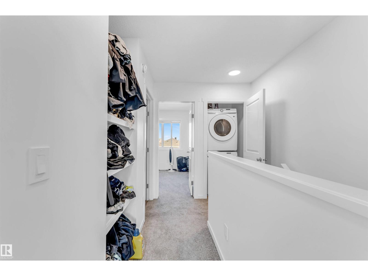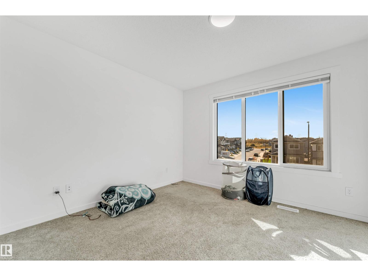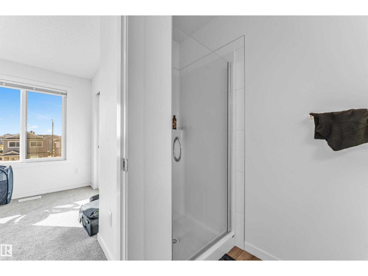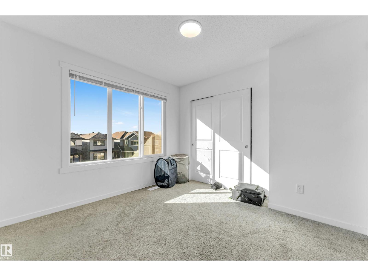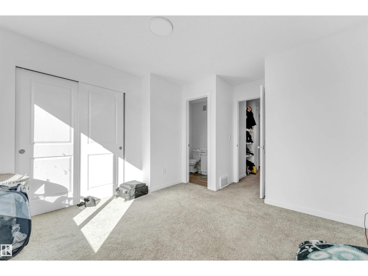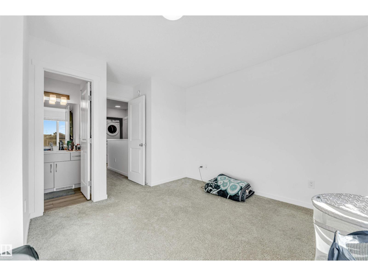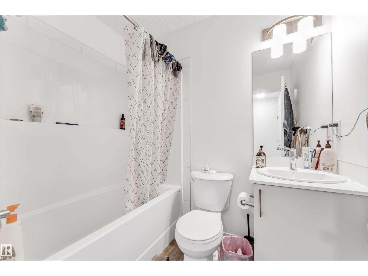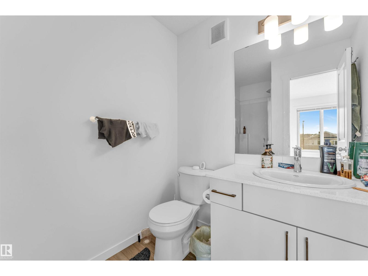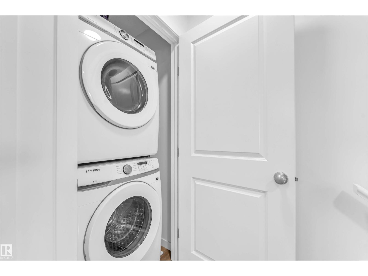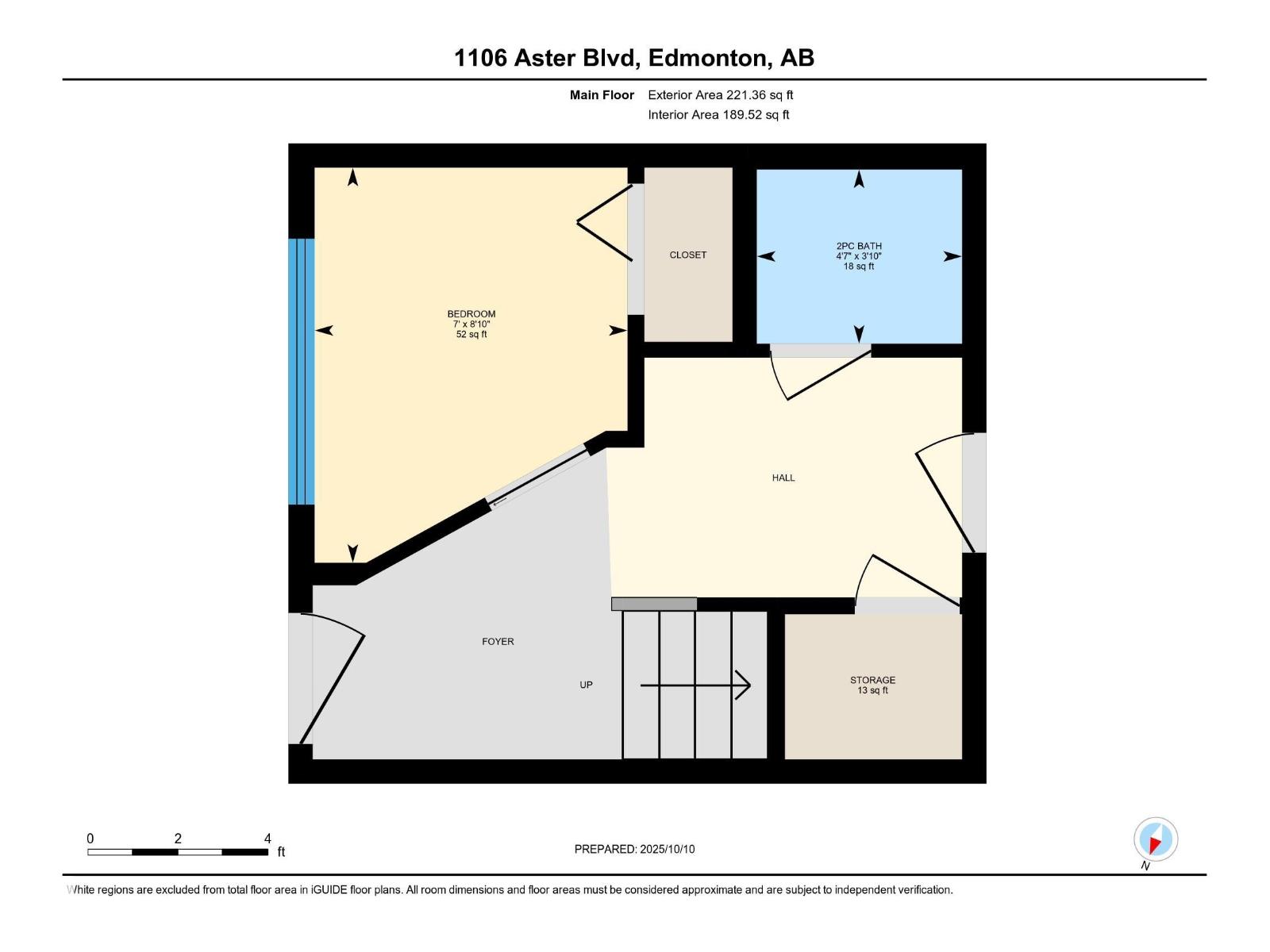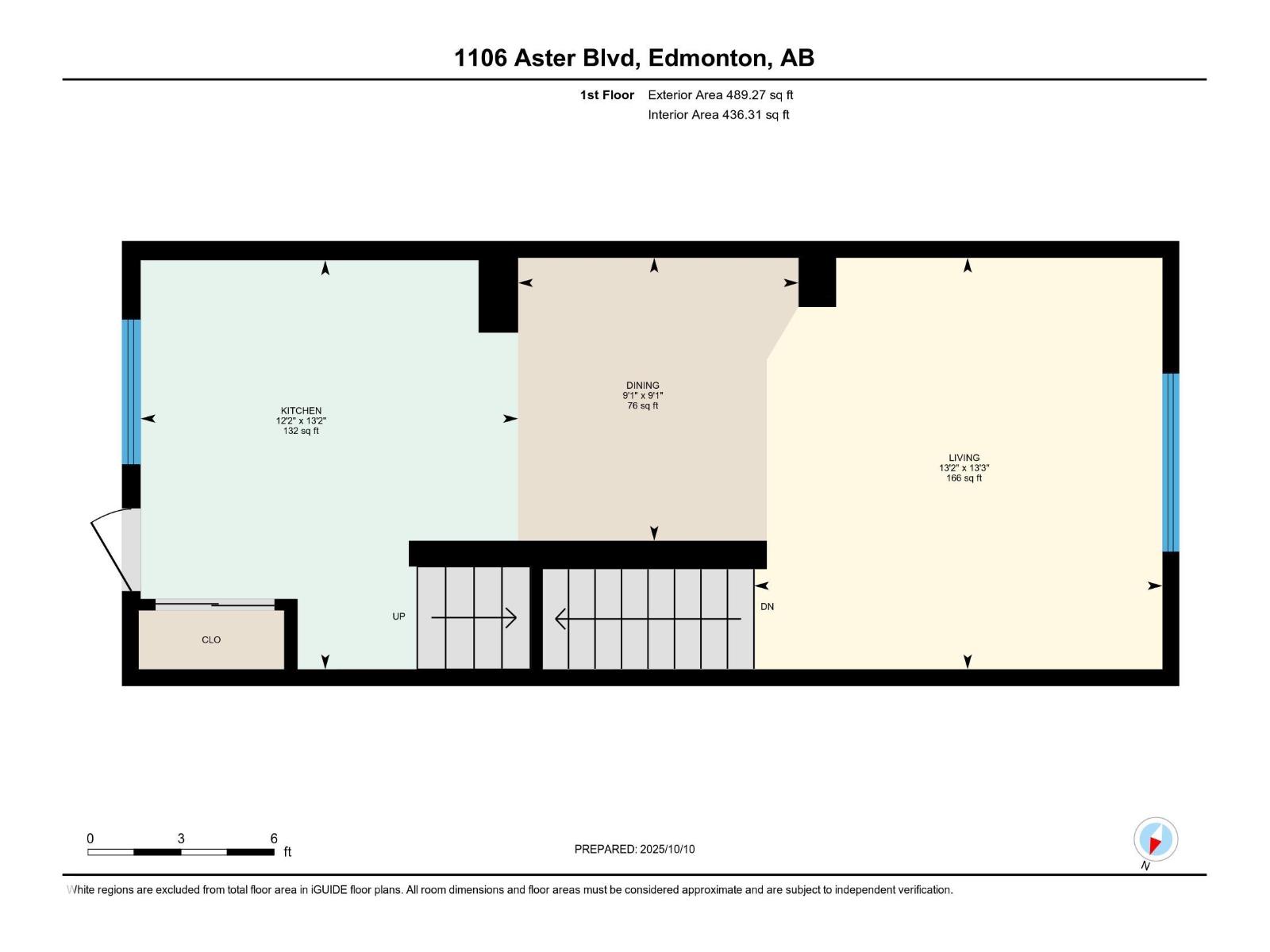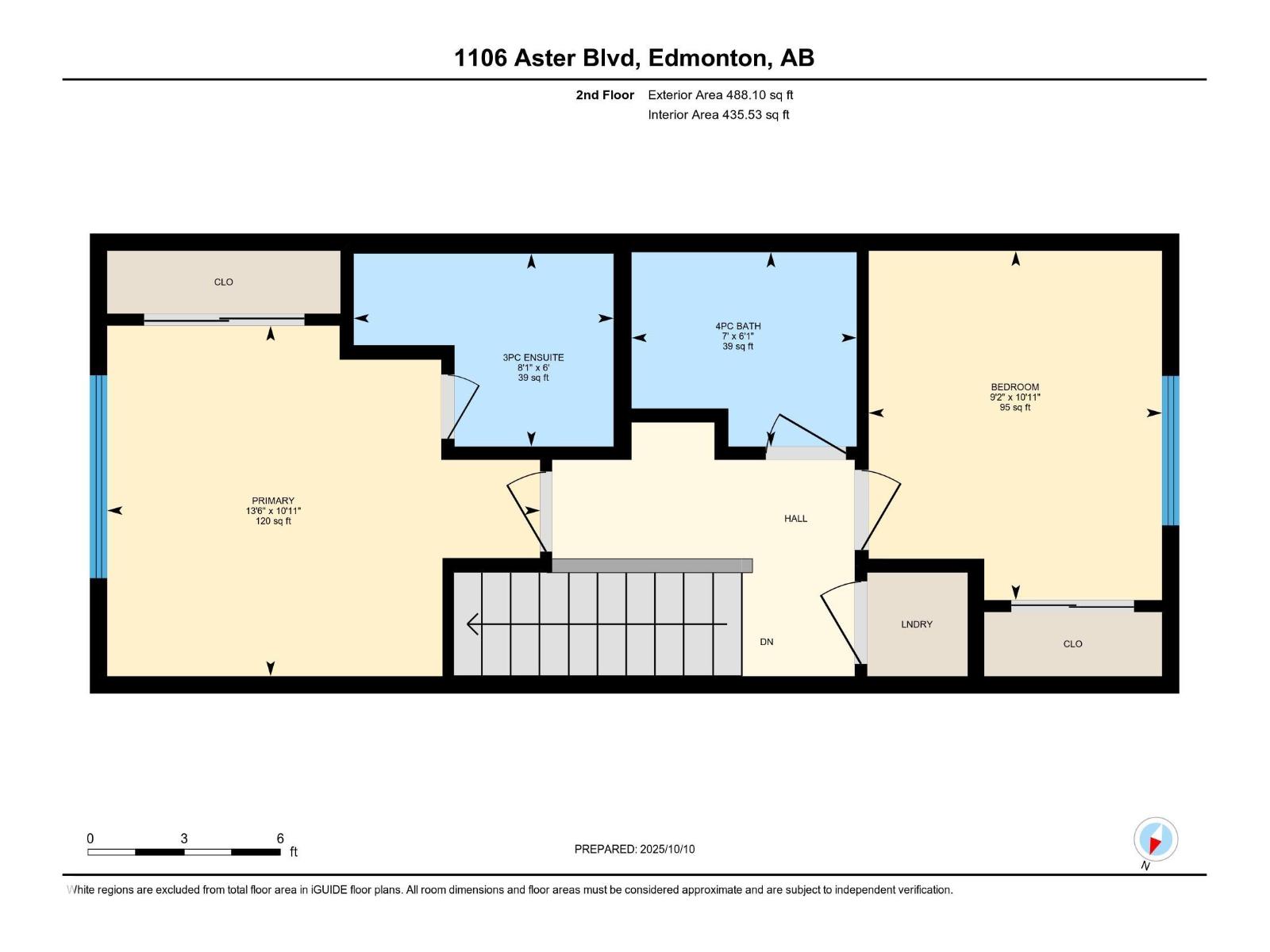1106 Aster Bv Nw Edmonton, Alberta T6T 2V2
3 Bedroom
3 Bathroom
1061 sqft
Forced Air
$374,900
Welcome to this stylish and well-maintained freehold townhouse offering 3 bedrooms and 2.5 bathrooms in the desirable community of Aster. This modern, open-concept home features a bright living space, a sleek kitchen with quartz countertops, stainless steel appliances. The upper level includes a spacious primary suite with walk-in closet and ensuite, plus additional bedroom and a second full bath. The landscaped yard and attached garage add convenience. Located near parks, schools, shopping, and with quick access to Anthony Henday Drive, this no-condo-fee property is ideal for first-time buyers, families, or investors. (id:42336)
Property Details
| MLS® Number | E4462318 |
| Property Type | Single Family |
| Neigbourhood | Aster |
| Amenities Near By | Airport, Playground, Schools, Shopping |
| Features | See Remarks, Lane |
Building
| Bathroom Total | 3 |
| Bedrooms Total | 3 |
| Appliances | Dishwasher, Dryer, Microwave Range Hood Combo, Refrigerator, Stove, Washer, Window Coverings |
| Basement Type | None |
| Constructed Date | 2024 |
| Construction Style Attachment | Attached |
| Half Bath Total | 1 |
| Heating Type | Forced Air |
| Stories Total | 3 |
| Size Interior | 1061 Sqft |
| Type | Row / Townhouse |
Parking
| Attached Garage |
Land
| Acreage | No |
| Fence Type | Fence |
| Land Amenities | Airport, Playground, Schools, Shopping |
| Size Irregular | 106.84 |
| Size Total | 106.84 M2 |
| Size Total Text | 106.84 M2 |
Rooms
| Level | Type | Length | Width | Dimensions |
|---|---|---|---|---|
| Main Level | Bedroom 3 | 1.18 m | 1.39 m | 1.18 m x 1.39 m |
| Upper Level | Living Room | 4.05 m | 4.01 m | 4.05 m x 4.01 m |
| Upper Level | Dining Room | 2.78 m | 2.76 m | 2.78 m x 2.76 m |
| Upper Level | Kitchen | 4.02 m | 3.71 m | 4.02 m x 3.71 m |
| Upper Level | Primary Bedroom | 3.33 m | 4.12 m | 3.33 m x 4.12 m |
| Upper Level | Bedroom 2 | 3.32 m | 2.79 m | 3.32 m x 2.79 m |
https://www.realtor.ca/real-estate/28997291/1106-aster-bv-nw-edmonton-aster
Interested?
Contact us for more information


