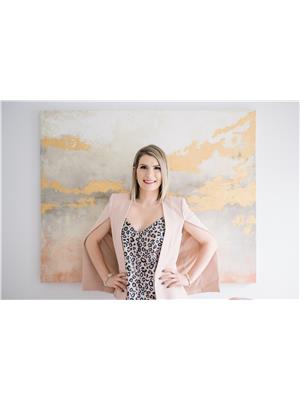#111 16725 106 St Nw Edmonton, Alberta T5X 5G5
$200,000Maintenance, Exterior Maintenance, Insurance, Landscaping, Other, See Remarks, Property Management
$379.04 Monthly
Maintenance, Exterior Maintenance, Insurance, Landscaping, Other, See Remarks, Property Management
$379.04 MonthlyDownsizing? Looking to purchase your first property? Love a low maintenance lifestyle? This could be the one for you! This functional and affordable bungalow in Castle Crescent has been lovingly cared for and offers a fantastic opportunity for the next owners. Upon entering you'll be impressed by the flow of this cozy home with ample cupboard space in the kitchen alongside the dining area leading out to your own private deck and backyard space. The basement is partially finished and awaiting your personal touch, with opportunity to add two additional rooms, laundry, and an area to add a living room/rec room too. Complete with TWO parking stalls, this quiet and well managed complex is walking distance to amenities and major bus routes too. Options like this are tough to find! (id:42336)
Open House
This property has open houses!
12:00 pm
Ends at:2:00 pm
Property Details
| MLS® Number | E4455885 |
| Property Type | Single Family |
| Neigbourhood | Baturyn |
| Amenities Near By | Public Transit, Schools, Shopping |
| Features | Cul-de-sac, See Remarks |
| Parking Space Total | 2 |
| Structure | Deck |
Building
| Bathroom Total | 1 |
| Bedrooms Total | 2 |
| Appliances | Dishwasher, Dryer, Hood Fan, Microwave, Refrigerator, Stove, Washer, Window Coverings |
| Architectural Style | Bungalow |
| Basement Development | Partially Finished |
| Basement Type | Full (partially Finished) |
| Constructed Date | 1981 |
| Construction Style Attachment | Attached |
| Heating Type | Forced Air |
| Stories Total | 1 |
| Size Interior | 801 Sqft |
| Type | Row / Townhouse |
Parking
| Stall |
Land
| Acreage | No |
| Fence Type | Fence |
| Land Amenities | Public Transit, Schools, Shopping |
| Size Irregular | 302.98 |
| Size Total | 302.98 M2 |
| Size Total Text | 302.98 M2 |
Rooms
| Level | Type | Length | Width | Dimensions |
|---|---|---|---|---|
| Main Level | Living Room | 3.33 m | 4.27 m | 3.33 m x 4.27 m |
| Main Level | Dining Room | 2.52 m | 1.78 m | 2.52 m x 1.78 m |
| Main Level | Kitchen | 2.52 m | 3.75 m | 2.52 m x 3.75 m |
| Main Level | Primary Bedroom | 3.23 m | 3.09 m | 3.23 m x 3.09 m |
| Main Level | Bedroom 2 | 2.52 m | 4.1 m | 2.52 m x 4.1 m |
https://www.realtor.ca/real-estate/28809078/111-16725-106-st-nw-edmonton-baturyn
Interested?
Contact us for more information

Nicole Bosse
Associate
(780) 439-7248

13120 St Albert Trail Nw
Edmonton, Alberta T5L 4P6
(780) 457-3777
(780) 457-2194














































