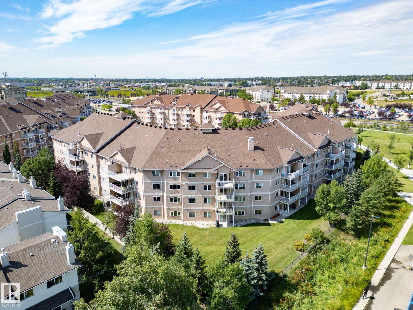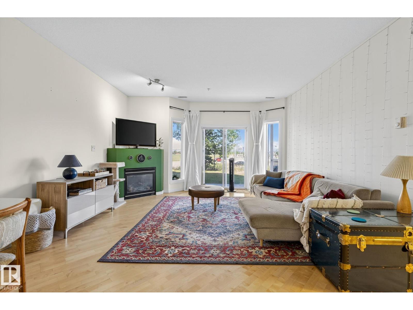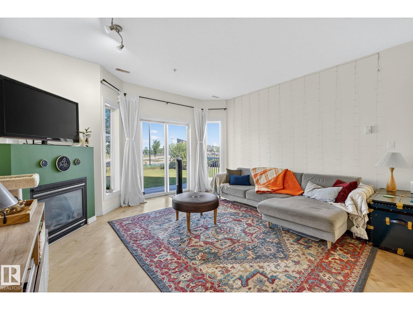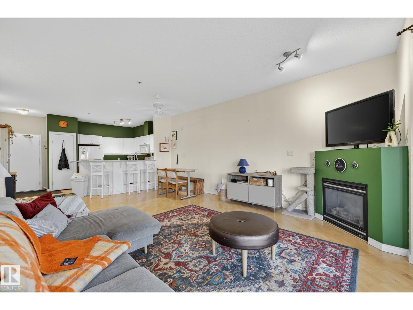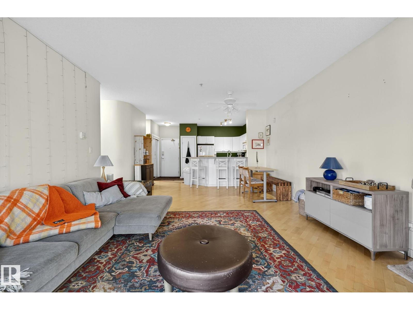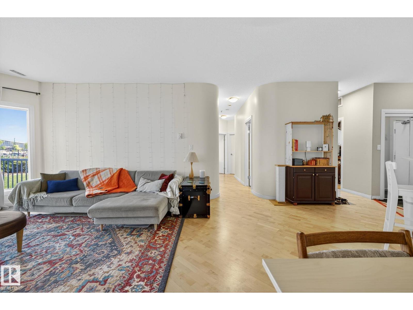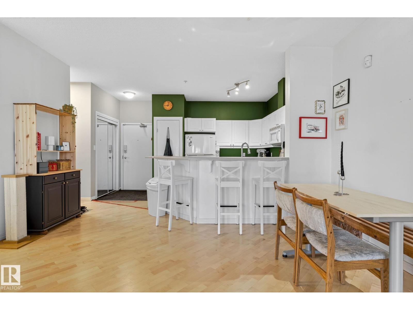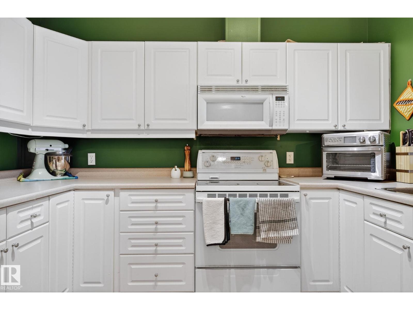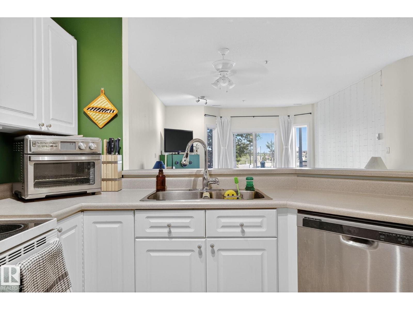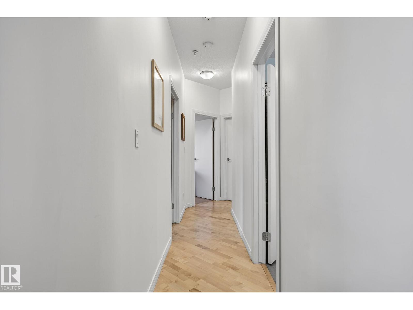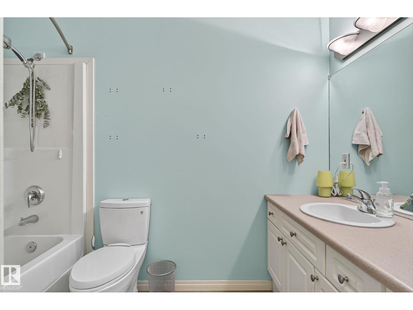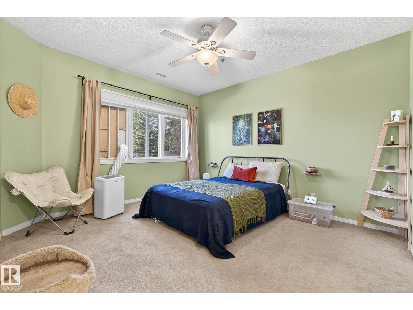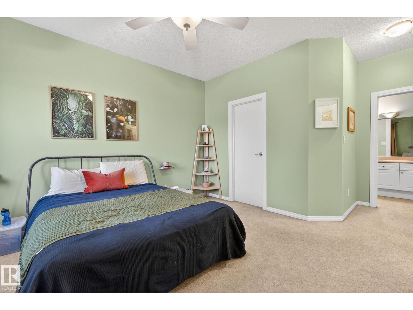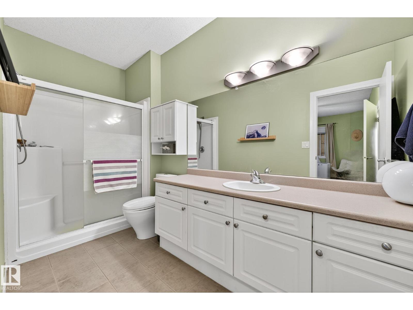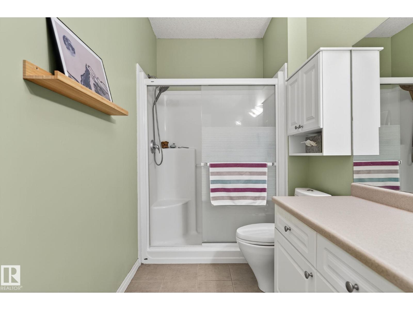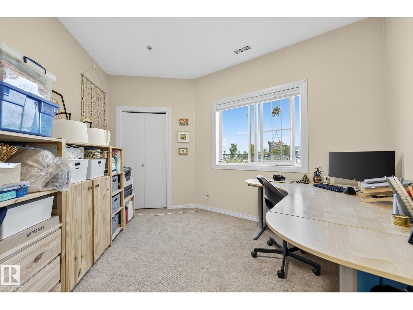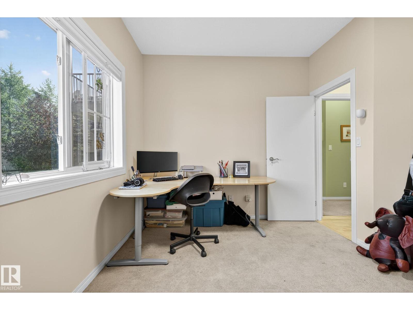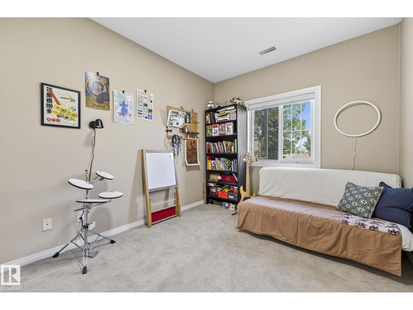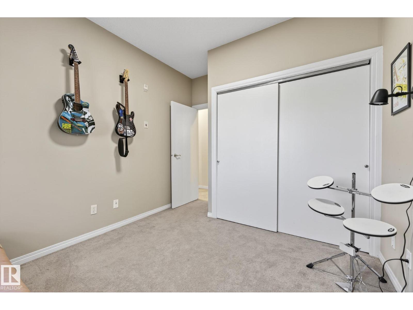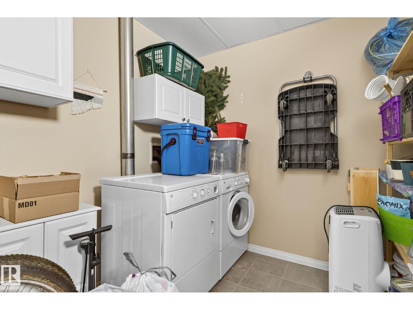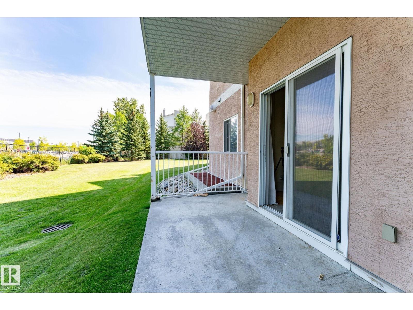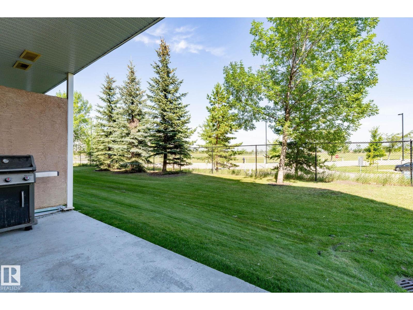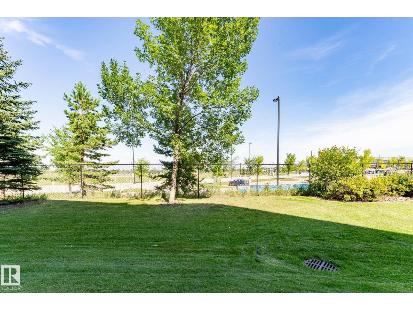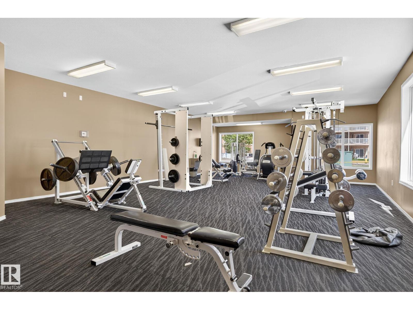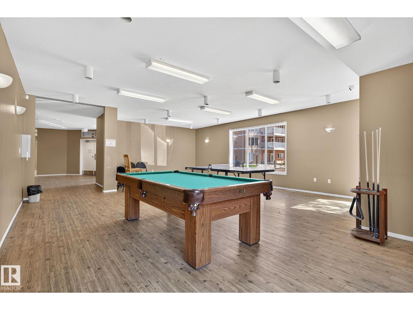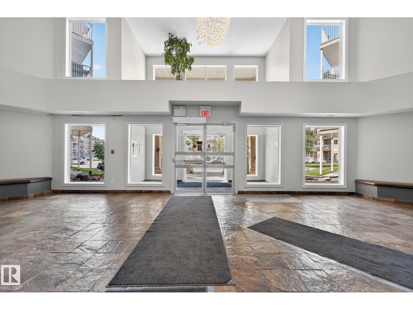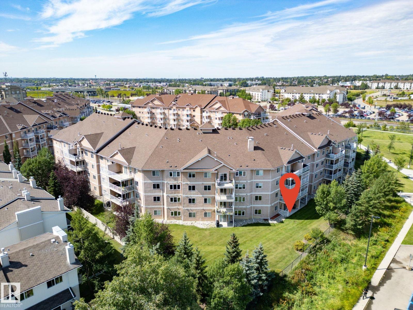#111 4312 139 Av Nw Edmonton, Alberta T5Y 3J4
$215,000Maintenance, Exterior Maintenance, Heat, Insurance, Common Area Maintenance, Landscaping, Other, See Remarks, Property Management, Water
$974.04 Monthly
Maintenance, Exterior Maintenance, Heat, Insurance, Common Area Maintenance, Landscaping, Other, See Remarks, Property Management, Water
$974.04 MonthlyThe only 3 bdrm unit currently available in the desirable Estates of Clareview complex—and it’s truly a rare find. Offering an expansive 1,326 sq ft floor plan, this home is designed w/ space, comfort, and convenience in mind. Step inside to discover a bright, open-concept layout that flows seamlessly from the kitchen to the dining area and into a large living room overlooking the lush green space right outside your private patio. Down the hall, you’ll find 3 generous bdrms including a primary suite with an impressive ensuite bath, oversized closets, and plenty of storage. The unit also boasts a dedicated storage room w/ in-suite laundry for added ease. Beautifully maintained with updates throughout and only ever owned by two families, this condo is move-in ready. Residents of The Estates enjoy excellent amenities, including a recreation room, social gathering space, fitness centre, and ample visitor parking. All this in a fantastic location close to shopping, dining, LRT, & every convenience! (id:42336)
Property Details
| MLS® Number | E4454263 |
| Property Type | Single Family |
| Neigbourhood | Clareview Town Centre |
| Amenities Near By | Golf Course, Playground, Public Transit, Shopping |
| Community Features | Public Swimming Pool |
| Features | See Remarks, No Smoking Home |
Building
| Bathroom Total | 2 |
| Bedrooms Total | 3 |
| Amenities | Ceiling - 10ft |
| Appliances | Dishwasher, Dryer, Microwave, Refrigerator, Stove, Washer, Window Coverings |
| Basement Type | None |
| Constructed Date | 2004 |
| Heating Type | Forced Air |
| Size Interior | 1326 Sqft |
| Type | Apartment |
Parking
| Heated Garage | |
| Parkade | |
| Underground |
Land
| Acreage | No |
| Land Amenities | Golf Course, Playground, Public Transit, Shopping |
| Size Irregular | 94.11 |
| Size Total | 94.11 M2 |
| Size Total Text | 94.11 M2 |
Rooms
| Level | Type | Length | Width | Dimensions |
|---|---|---|---|---|
| Main Level | Living Room | 4.56 m | 3.87 m | 4.56 m x 3.87 m |
| Main Level | Dining Room | 5.22 m | 2.66 m | 5.22 m x 2.66 m |
| Main Level | Kitchen | 4.58 m | 3.37 m | 4.58 m x 3.37 m |
| Main Level | Primary Bedroom | 5.73 m | 3.8 m | 5.73 m x 3.8 m |
| Main Level | Bedroom 2 | 3.78 m | 4.04 m | 3.78 m x 4.04 m |
| Main Level | Bedroom 3 | 2.96 m | 4.05 m | 2.96 m x 4.05 m |
| Main Level | Laundry Room | 2.3 m | 4.68 m | 2.3 m x 4.68 m |
https://www.realtor.ca/real-estate/28766381/111-4312-139-av-nw-edmonton-clareview-town-centre
Interested?
Contact us for more information

Cassie Weber
Associate
https://www.linkedin.com/in/cassie-weber-0a7375172/

5954 Gateway Blvd Nw
Edmonton, Alberta T6H 2H6
(780) 439-3300


