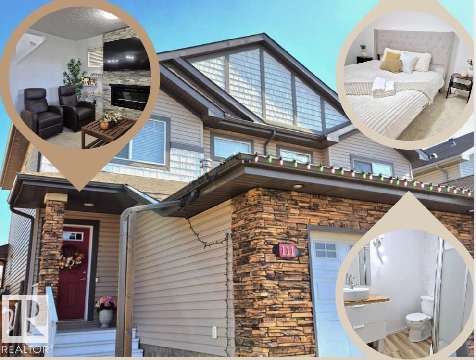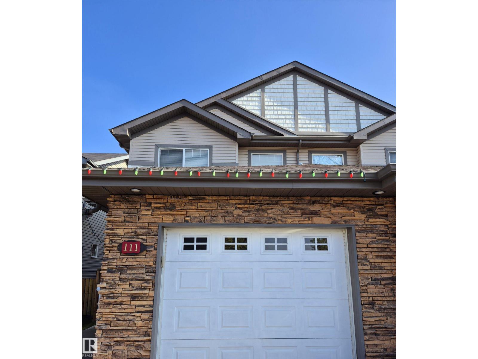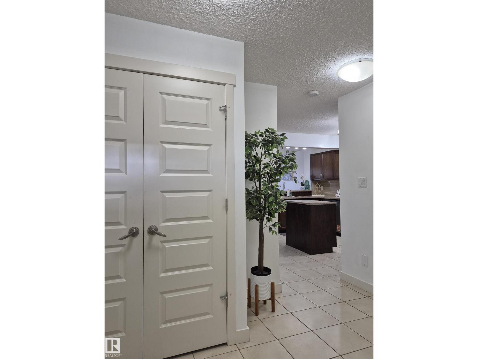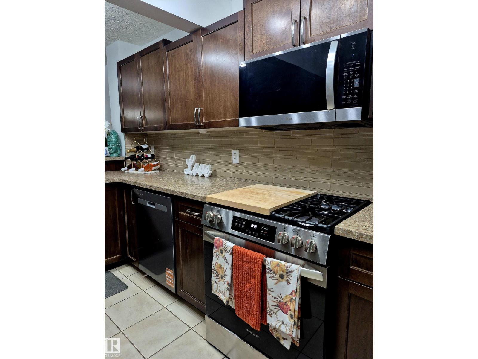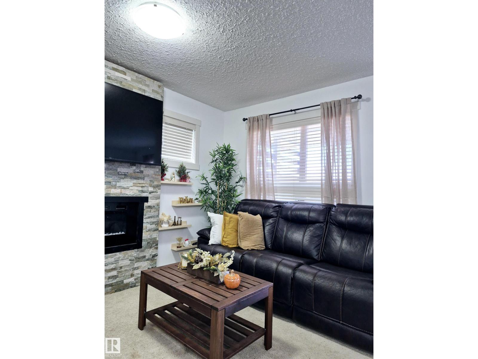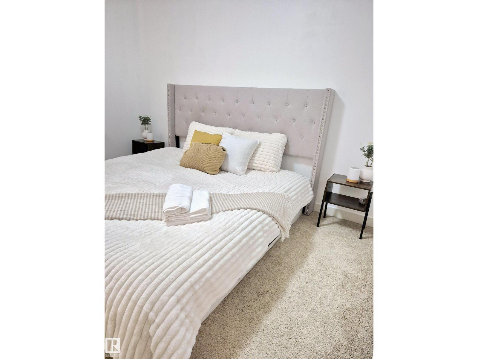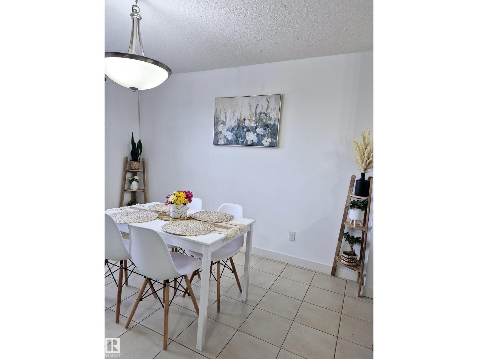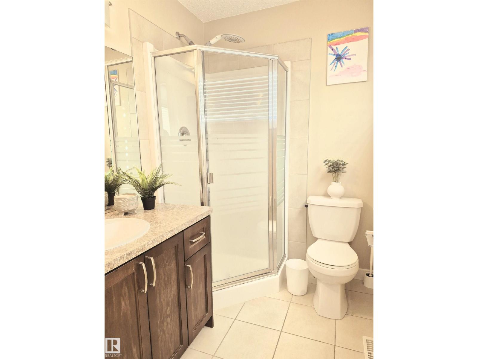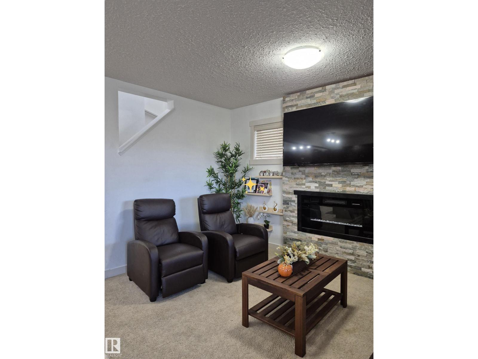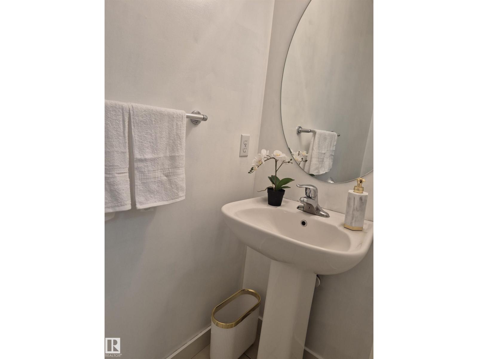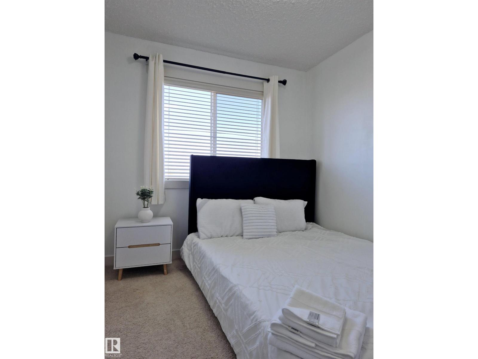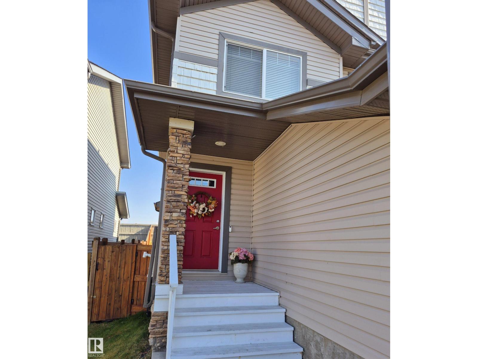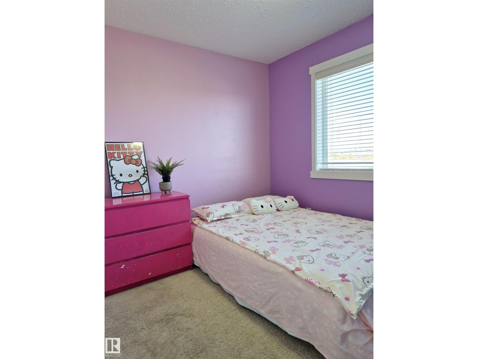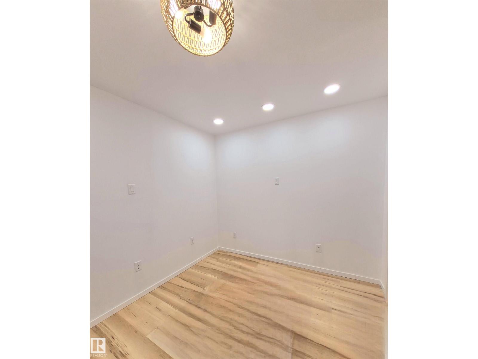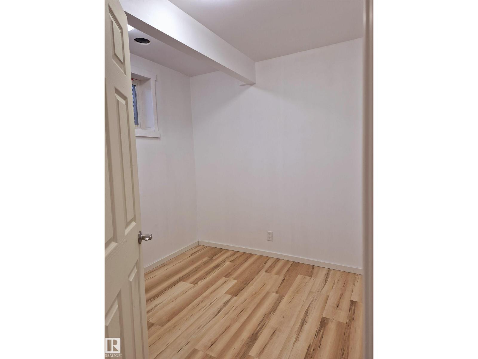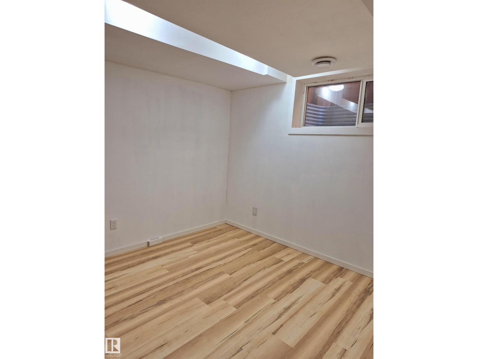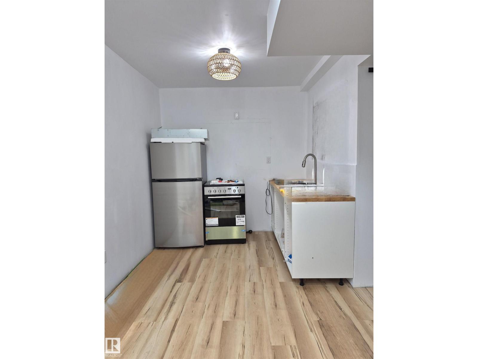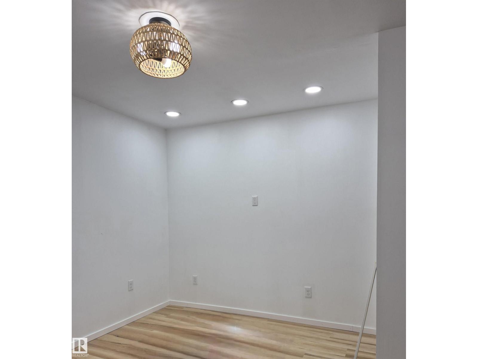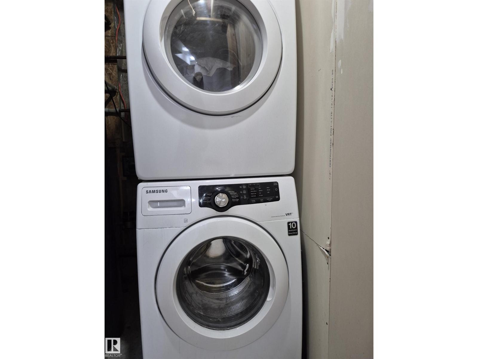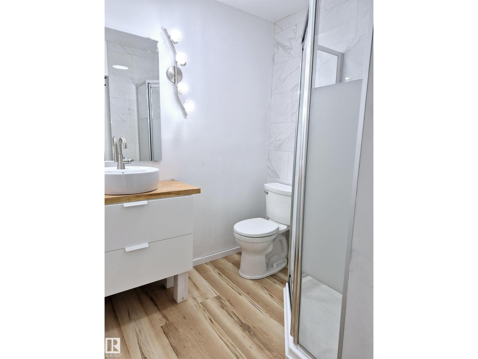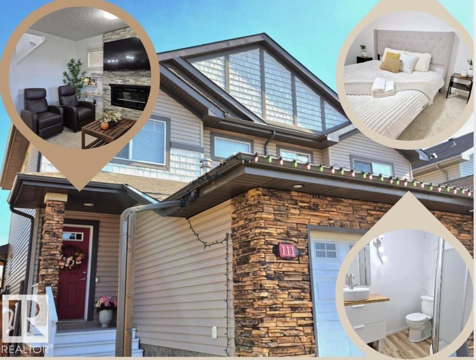111 51 St Sw Sw Edmonton, Alberta T6X 0Z7
$436,888
Stunning 5-Bedroom Family Home – Fully Updated & Move-In Ready! Looking for space, style, and comfort? This home has it all! With 3 bright bedrooms upstairs and 2 additional bedrooms in the fully finished basement, there’s room for the whole family — plus a handy basement kitchenette perfect for guests or extended family. Basement and the main floor feature washer/dryer hookups for ultimate convenience. Why You’ll Love This Home: 3.5 modern bathrooms, including a full basement bath. Brand-new stainless steel appliances. Freshly painted throughout – clean, modern, and inviting. Heated garage for cozy winters. Air conditioning to stay cool all summer. Open-concept main floor flooded with natural light. Prime Location: Quick access to Anthony Henday for stress-free commutes. Minutes to plazas, schools, parks & walking trails. Steps to bus stops – super convenient! The Perfect Blend of Comfort, Convenience & Charm. Move right in and enjoy a home that truly has it all. This rare gem won't last long (id:42336)
Property Details
| MLS® Number | E4460587 |
| Property Type | Single Family |
| Neigbourhood | Charlesworth |
| Amenities Near By | Golf Course, Playground, Public Transit, Schools, Shopping |
| Features | See Remarks, No Back Lane, Wet Bar |
| Structure | Deck |
Building
| Bathroom Total | 4 |
| Bedrooms Total | 5 |
| Appliances | Dishwasher, Dryer, Microwave Range Hood Combo, Refrigerator, Washer, Window Coverings |
| Basement Development | Finished |
| Basement Type | Full (finished) |
| Constructed Date | 2012 |
| Construction Style Attachment | Semi-detached |
| Cooling Type | Central Air Conditioning |
| Half Bath Total | 1 |
| Heating Type | Forced Air |
| Stories Total | 2 |
| Size Interior | 1191 Sqft |
| Type | Duplex |
Parking
| Attached Garage |
Land
| Acreage | No |
| Land Amenities | Golf Course, Playground, Public Transit, Schools, Shopping |
Rooms
| Level | Type | Length | Width | Dimensions |
|---|---|---|---|---|
| Basement | Bedroom 4 | 3.81 m | 3.04 m | 3.81 m x 3.04 m |
| Basement | Bedroom 5 | 2.89 m | 2.59 m | 2.89 m x 2.59 m |
| Main Level | Living Room | 3.05 m | 3.96 m | 3.05 m x 3.96 m |
| Main Level | Dining Room | 3.51 m | 2.9 m | 3.51 m x 2.9 m |
| Main Level | Kitchen | 3.96 m | 2.74 m | 3.96 m x 2.74 m |
| Upper Level | Primary Bedroom | 3.51 m | 3.51 m | 3.51 m x 3.51 m |
| Upper Level | Bedroom 2 | 2.74 m | 3.12 m | 2.74 m x 3.12 m |
| Upper Level | Bedroom 3 | 2.54 m | 3.25 m | 2.54 m x 3.25 m |
https://www.realtor.ca/real-estate/28945726/111-51-st-sw-sw-edmonton-charlesworth
Interested?
Contact us for more information

Jennilyn De Leon
Associate

1400-10665 Jasper Ave Nw
Edmonton, Alberta T5J 3S9
(403) 262-7653


