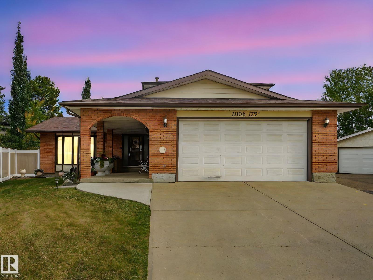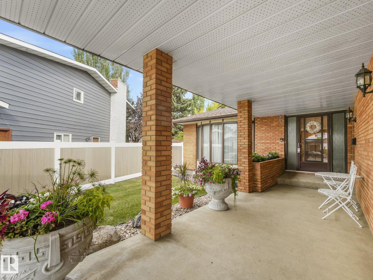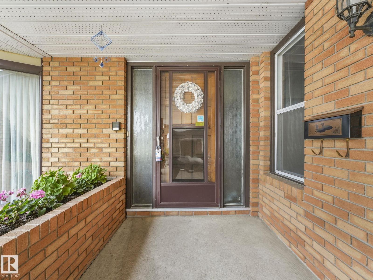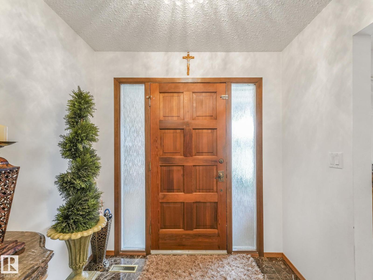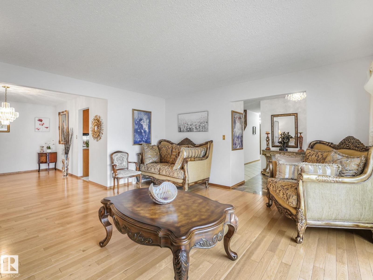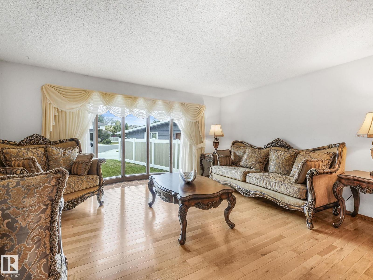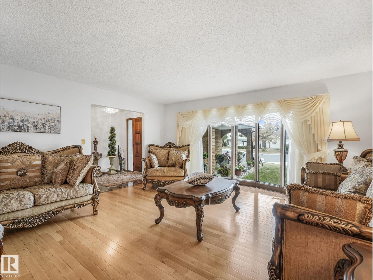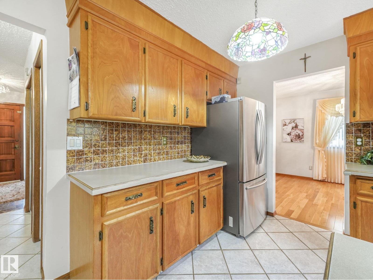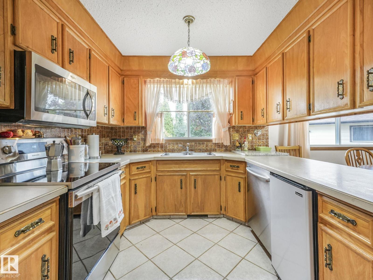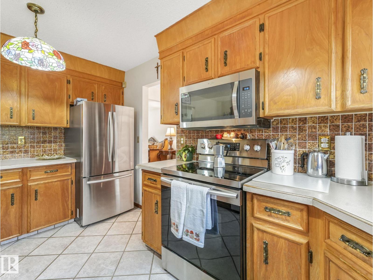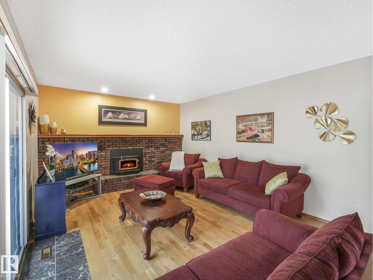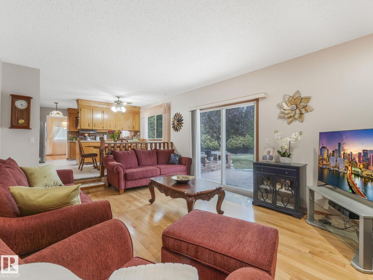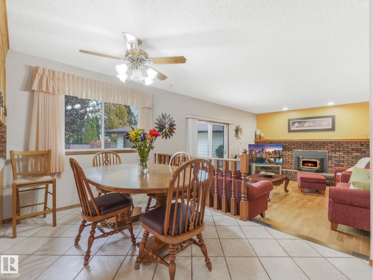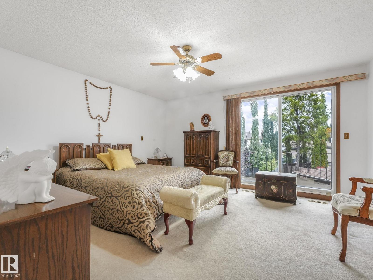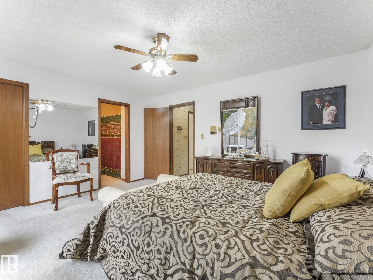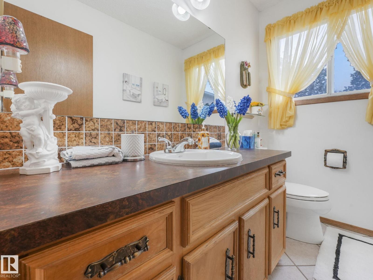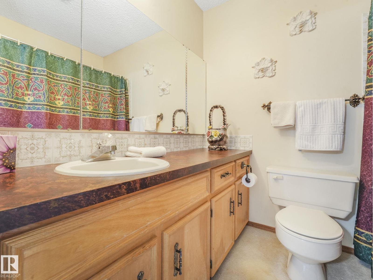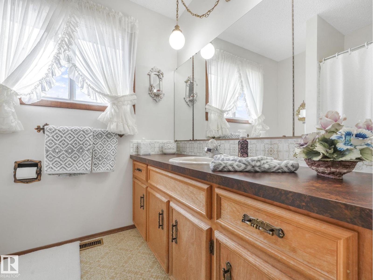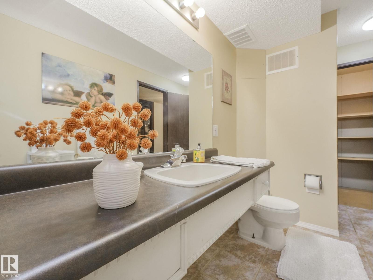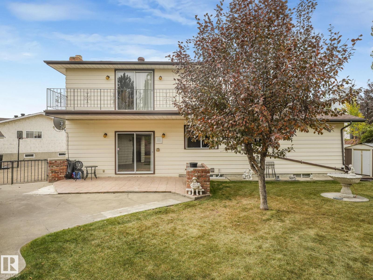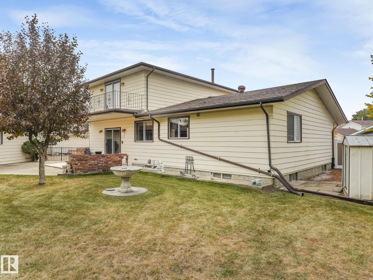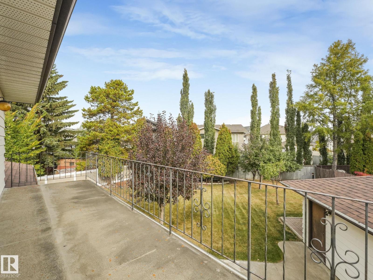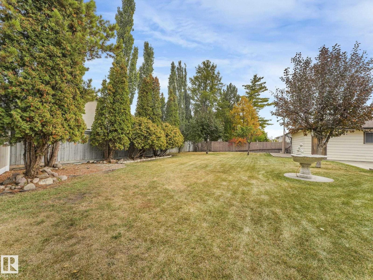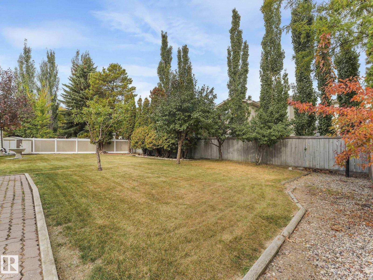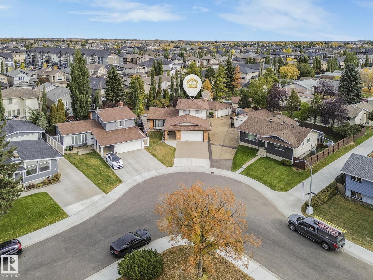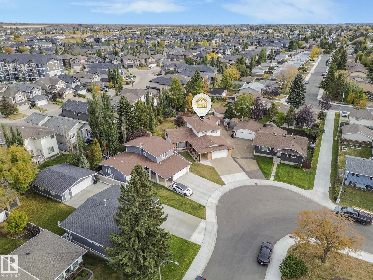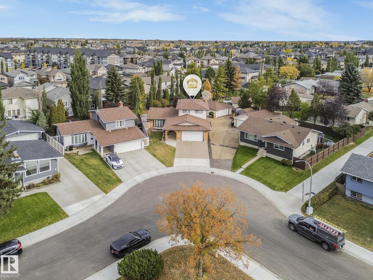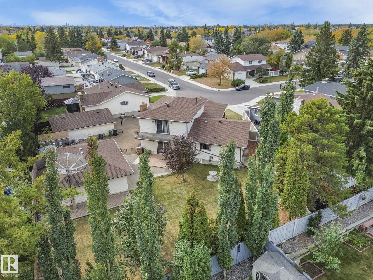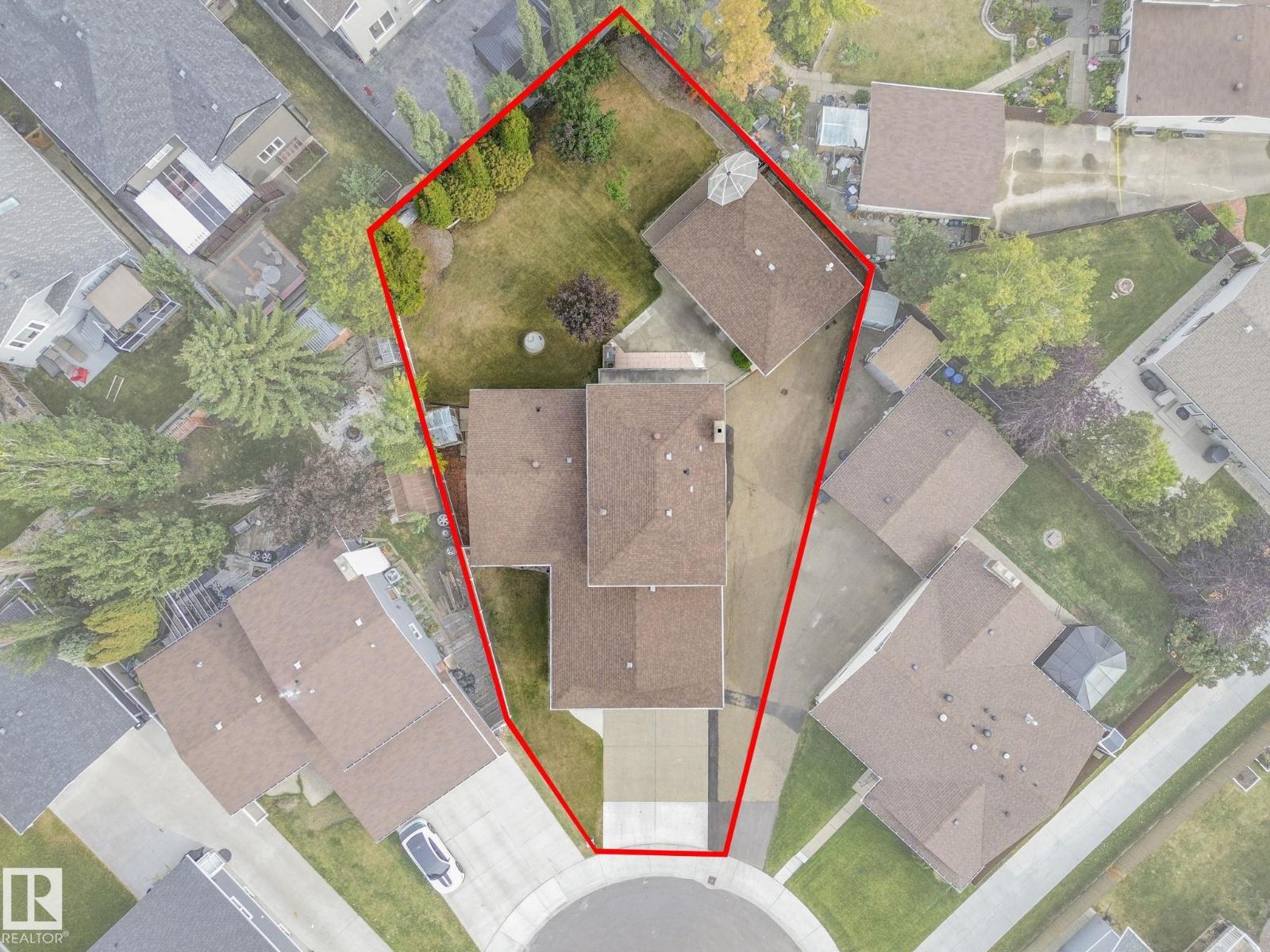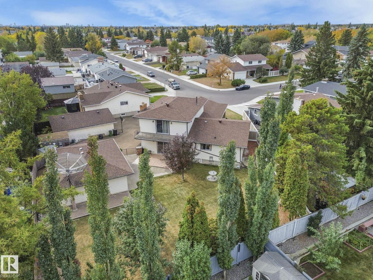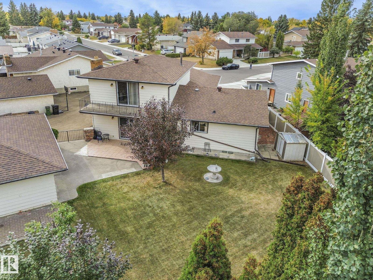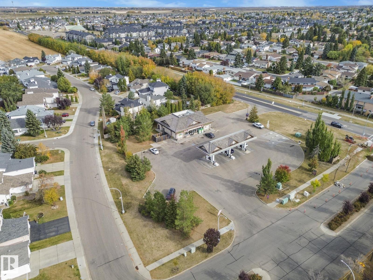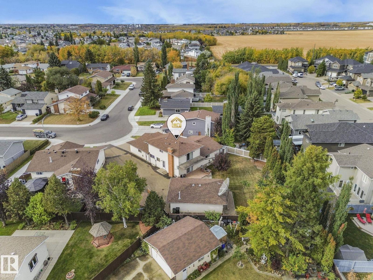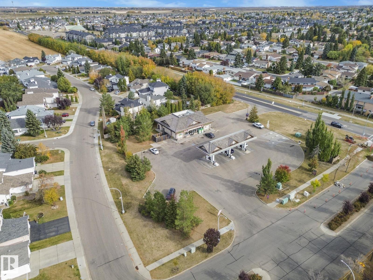11106 173a Av Nw Edmonton, Alberta T5X 3J9
$599,996
Spacious Family Home on Over 1,000 sq. m Lot Quiet Cul-de-Sac Location Location, location! This immaculate 5-bedroom, 3.5-bathroom two-storey home sits on a massive 1,000+ sq. meter lot at the end of a peaceful street. Pride of ownership is evident throughout. Inside, you’ll find a bright country kitchen open to the family room, complete with a cozy wood-burning fireplace. The main floor also includes formal living and dining areas, plus a versatile bedroom or office. Upstairs, there’s plenty of space for family living, and the f/f basement adds a large rec room, an extra bedroom, a full bath, and abundant storage. Garage space is a dream ! 22x26 heated attached garage, a 22x30 heated detached garage, plus RV parking. Homes like this don’t come up often. Don’t wait ! See it before it’s gone! (id:42336)
Property Details
| MLS® Number | E4461293 |
| Property Type | Single Family |
| Neigbourhood | Baturyn |
| Amenities Near By | Golf Course, Playground, Public Transit, Schools, Shopping |
| Features | Private Setting, Treed, Flat Site, No Back Lane |
| Parking Space Total | 10 |
| Structure | Deck |
Building
| Bathroom Total | 4 |
| Bedrooms Total | 4 |
| Appliances | Dishwasher, Dryer, Freezer, Garage Door Opener, Microwave, Storage Shed, Stove, Central Vacuum, Washer, Window Coverings, Refrigerator |
| Basement Development | Finished |
| Basement Type | Full (finished) |
| Constructed Date | 1977 |
| Construction Style Attachment | Detached |
| Fireplace Fuel | Wood |
| Fireplace Present | Yes |
| Fireplace Type | Unknown |
| Half Bath Total | 1 |
| Heating Type | Forced Air |
| Stories Total | 2 |
| Size Interior | 2303 Sqft |
| Type | House |
Parking
| Attached Garage | |
| Detached Garage | |
| Heated Garage | |
| Oversize | |
| R V |
Land
| Acreage | No |
| Fence Type | Fence |
| Land Amenities | Golf Course, Playground, Public Transit, Schools, Shopping |
| Size Irregular | 1007.71 |
| Size Total | 1007.71 M2 |
| Size Total Text | 1007.71 M2 |
Rooms
| Level | Type | Length | Width | Dimensions |
|---|---|---|---|---|
| Basement | Bonus Room | 5.23 m | 3.99 m | 5.23 m x 3.99 m |
| Basement | Recreation Room | 10.42 m | 8.53 m | 10.42 m x 8.53 m |
| Basement | Storage | 3.19 m | 2.51 m | 3.19 m x 2.51 m |
| Basement | Storage | 2.75 m | 5.48 m | 2.75 m x 5.48 m |
| Basement | Storage | 1.44 m | 1.85 m | 1.44 m x 1.85 m |
| Basement | Utility Room | 3.27 m | 1.71 m | 3.27 m x 1.71 m |
| Main Level | Living Room | 4.88 m | 5.25 m | 4.88 m x 5.25 m |
| Main Level | Dining Room | 3.06 m | 4.29 m | 3.06 m x 4.29 m |
| Main Level | Kitchen | 2.91 m | 4.19 m | 2.91 m x 4.19 m |
| Main Level | Family Room | 5.42 m | 4.13 m | 5.42 m x 4.13 m |
| Main Level | Bedroom 2 | 3.05 m | 3.68 m | 3.05 m x 3.68 m |
| Main Level | Laundry Room | 2.32 m | 2.77 m | 2.32 m x 2.77 m |
| Upper Level | Primary Bedroom | 4.58 m | 4.18 m | 4.58 m x 4.18 m |
| Upper Level | Bedroom 3 | 2.77 m | 3.96 m | 2.77 m x 3.96 m |
| Upper Level | Bedroom 4 | 3.67 m | 2.91 m | 3.67 m x 2.91 m |
https://www.realtor.ca/real-estate/28965864/11106-173a-av-nw-edmonton-baturyn
Interested?
Contact us for more information
Nicholas J. Golden
Associate
(780) 458-6619
www.nickgolden.com/

12 Hebert Rd
St Albert, Alberta T8N 5T8
(780) 458-8300
(780) 458-6619


