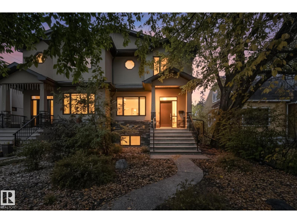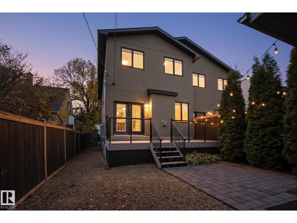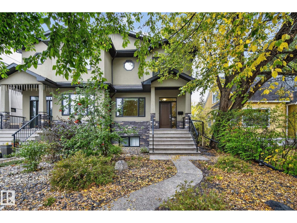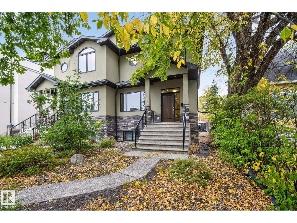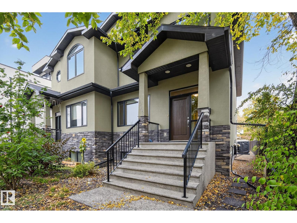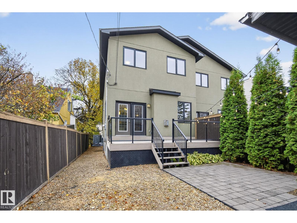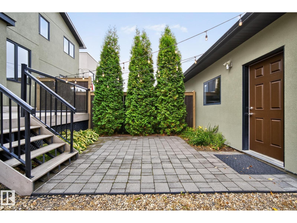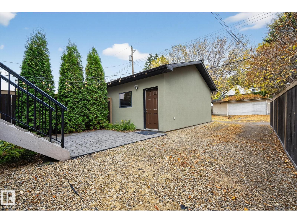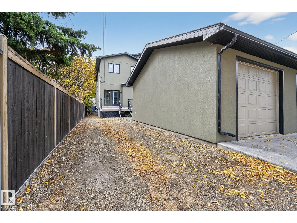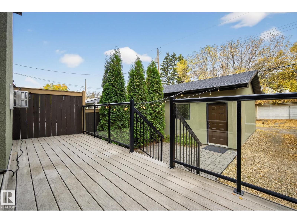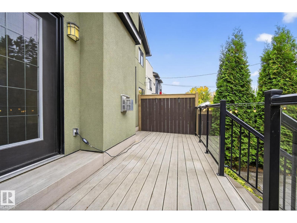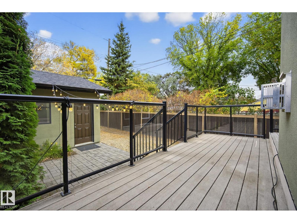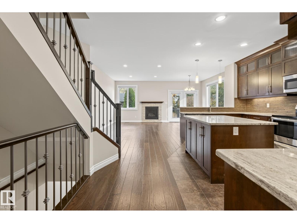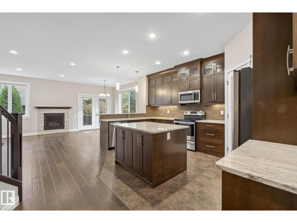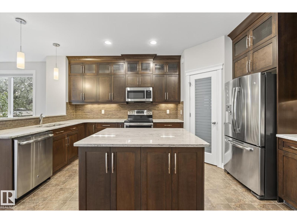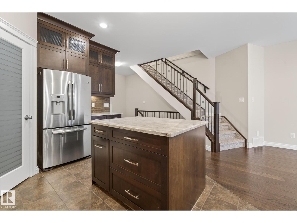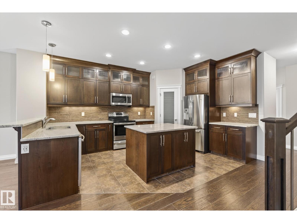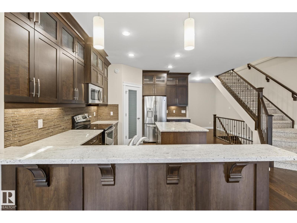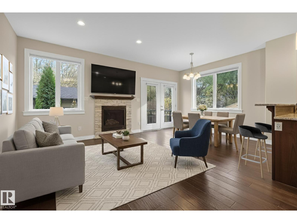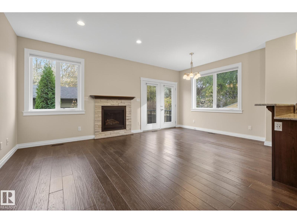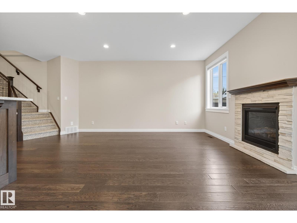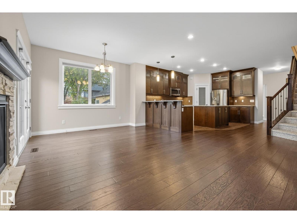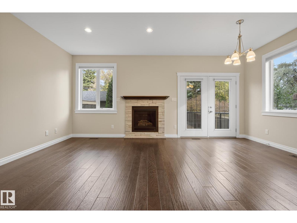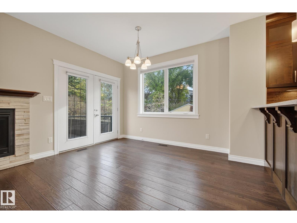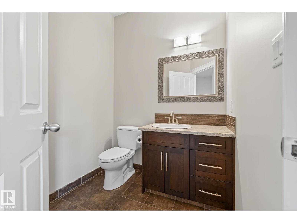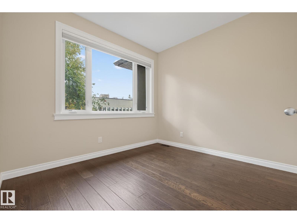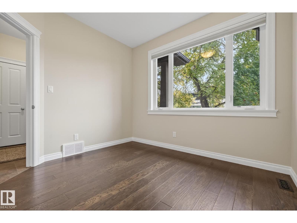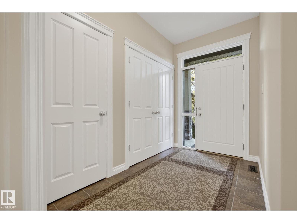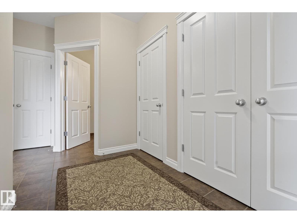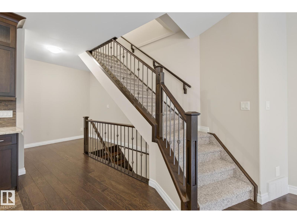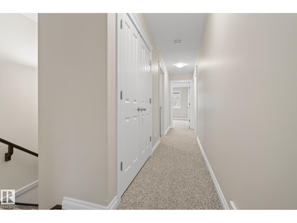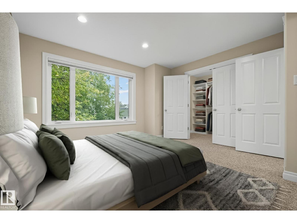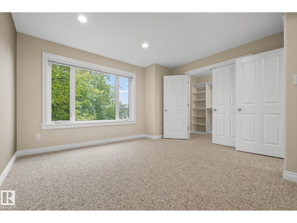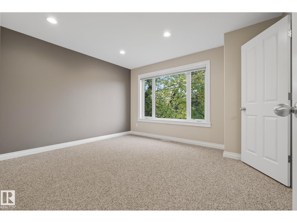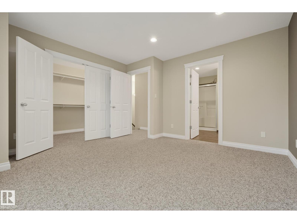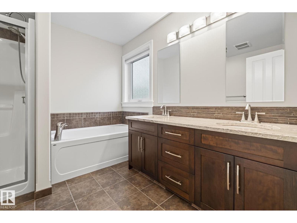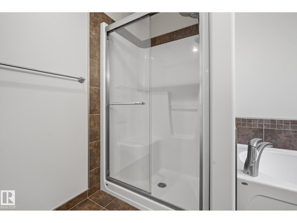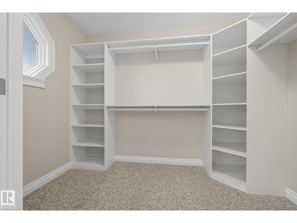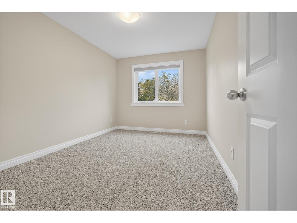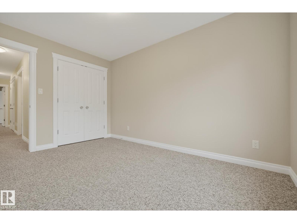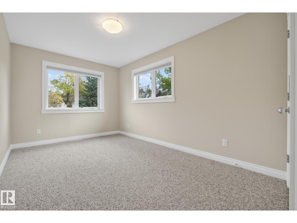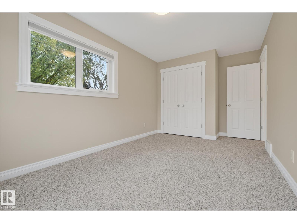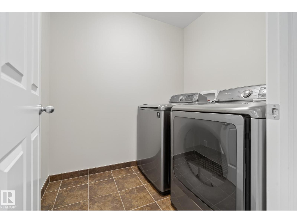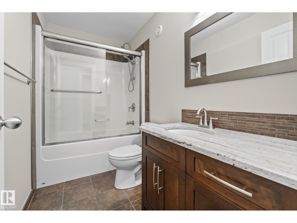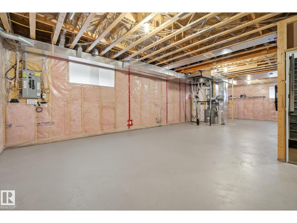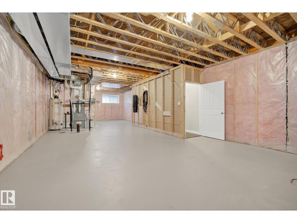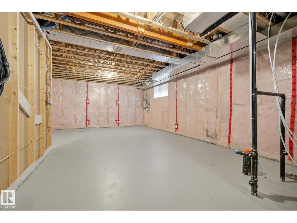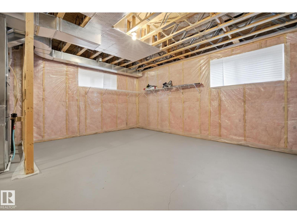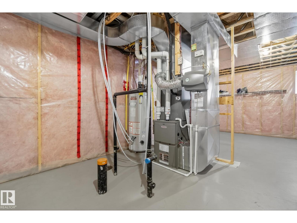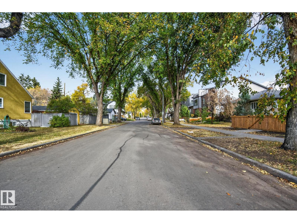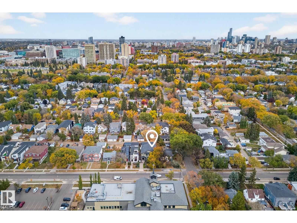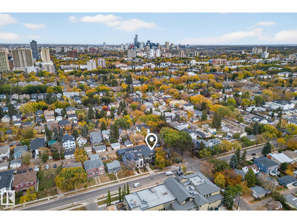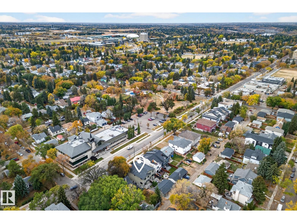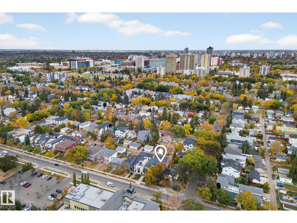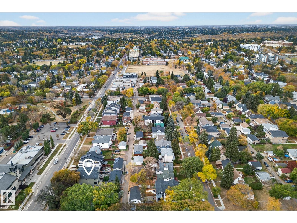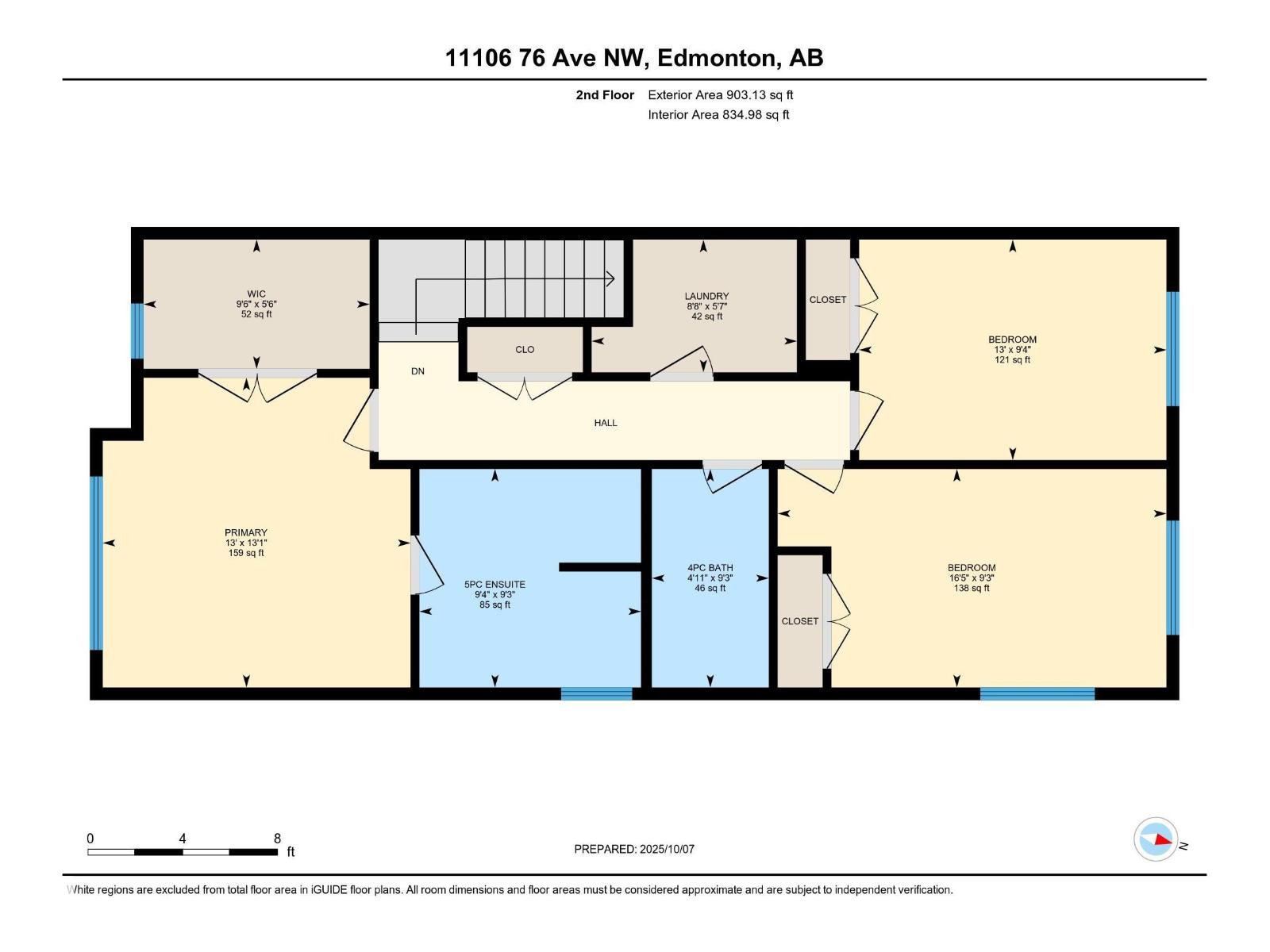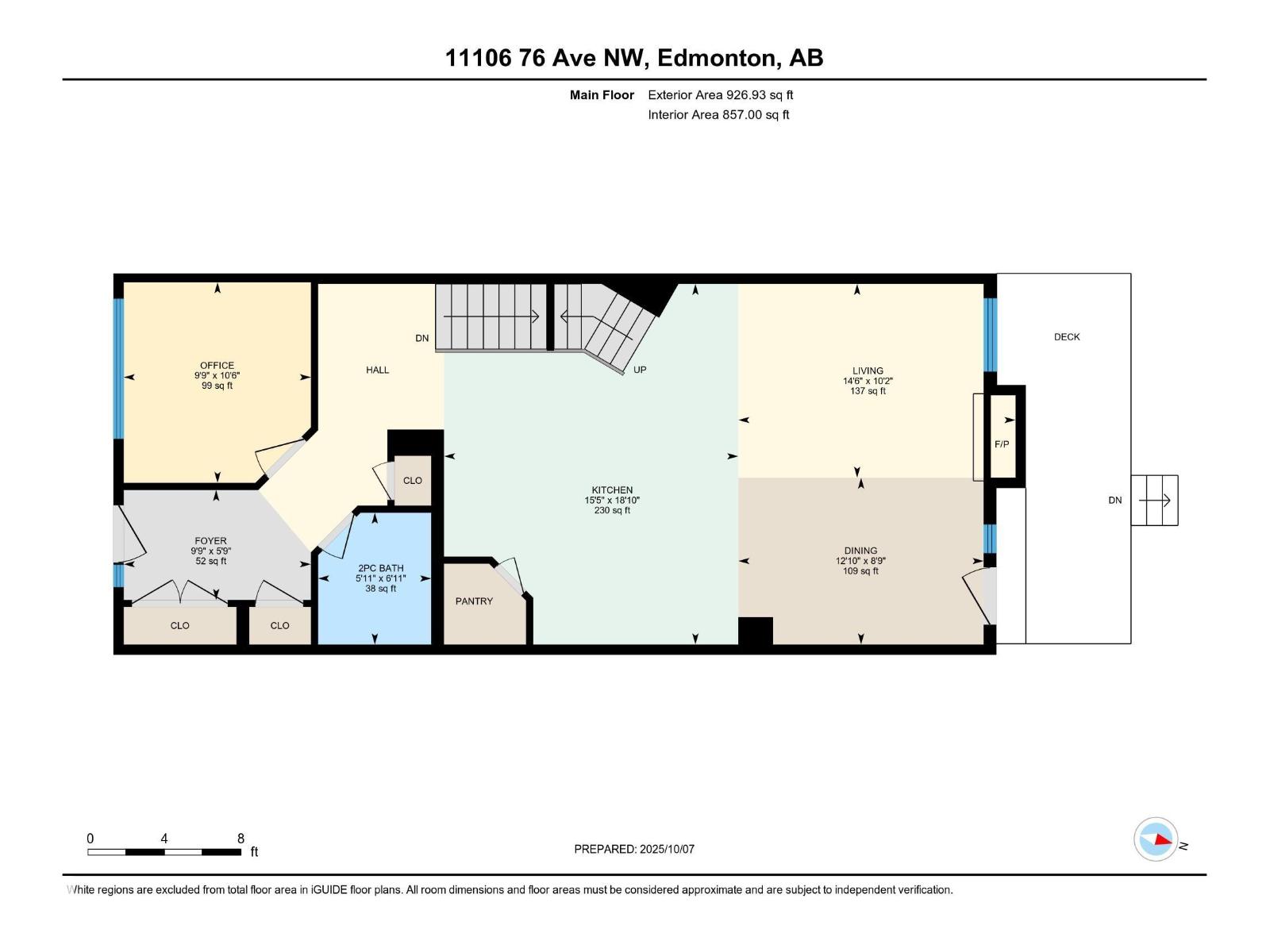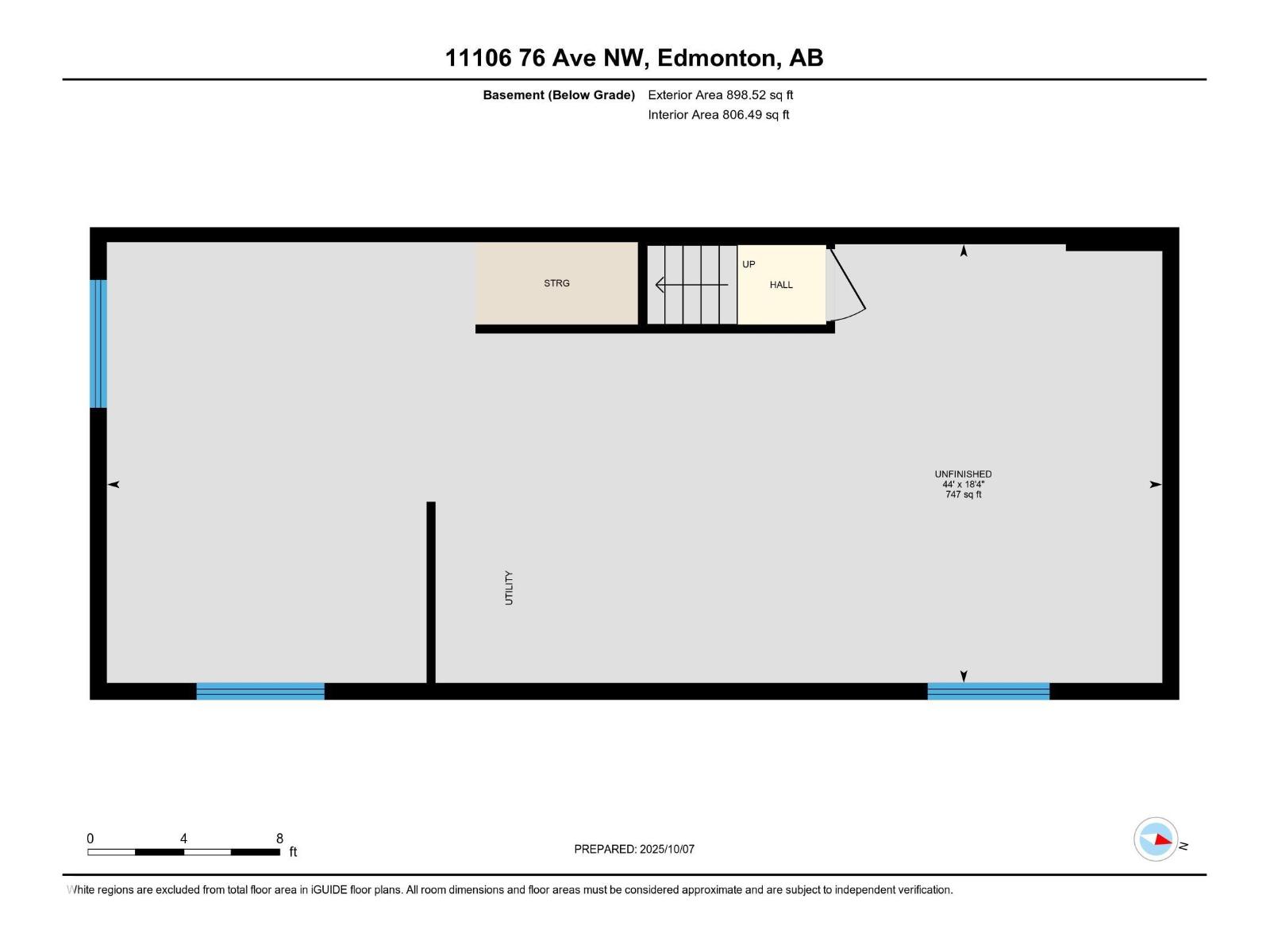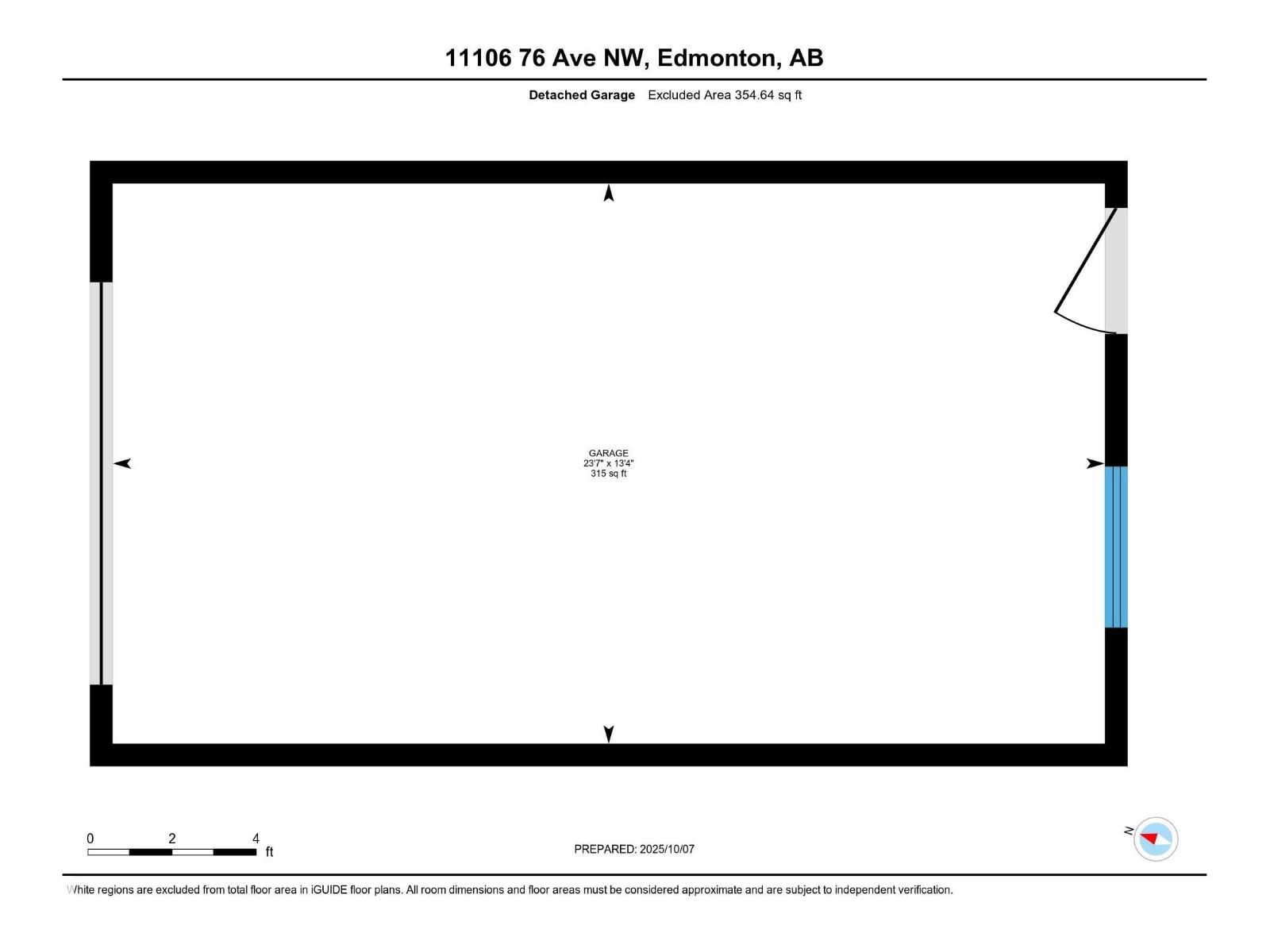11106 76 Av Nw Edmonton, Alberta T6G 0J8
$750,000
Welcome to McKernan! This beautifully built 3-bedroom, 2-storey half duplex offers over 1,830 sq. ft. of elegant living space steps from the University of Alberta. Thoughtfully designed and energy efficient, the exterior walls are foam-insulated, plus 1 rigid foam exterior insulation for the acrylic stucco R40 value energy efficiency. Featuring 9-foot ceilings, rich oak hardwood, and a cozy gas fireplace on the main floor. The gorgeous kitchen showcases mocha-stained maple cabinetry, granite counters, a large island, stainless steel appliances, and a corner pantry. A main floor den is perfect for a home office or guest room. Upstairs, the spacious primary suite includes a 5-piece ensuite and walk-in closet, with laundry conveniently nearby. Enjoy a maintenance-free composite deck, brick patio, and detached garage with extra parking. With quality finishes and timeless style, this home offers comfort and value in one of Edmonton’s most sought-after central neighbourhoods. (Some photos virtually staged) (id:42336)
Open House
This property has open houses!
1:00 pm
Ends at:3:00 pm
Property Details
| MLS® Number | E4461491 |
| Property Type | Single Family |
| Neigbourhood | McKernan |
| Amenities Near By | Playground, Public Transit, Schools, Shopping |
| Community Features | Public Swimming Pool |
| Features | See Remarks, Lane, Closet Organizers, No Animal Home, No Smoking Home |
| Parking Space Total | 3 |
| Structure | Deck |
Building
| Bathroom Total | 3 |
| Bedrooms Total | 3 |
| Amenities | Ceiling - 9ft, Vinyl Windows |
| Appliances | Dishwasher, Dryer, Garage Door Opener Remote(s), Garage Door Opener, Microwave Range Hood Combo, Refrigerator, Stove, Central Vacuum, Washer, Window Coverings |
| Basement Development | Unfinished |
| Basement Type | Full (unfinished) |
| Constructed Date | 2011 |
| Construction Status | Insulation Upgraded |
| Construction Style Attachment | Semi-detached |
| Cooling Type | Central Air Conditioning |
| Fire Protection | Smoke Detectors |
| Half Bath Total | 1 |
| Heating Type | Forced Air |
| Stories Total | 2 |
| Size Interior | 1830 Sqft |
| Type | Duplex |
Parking
| Detached Garage | |
| Stall |
Land
| Acreage | No |
| Land Amenities | Playground, Public Transit, Schools, Shopping |
| Size Irregular | 320.96 |
| Size Total | 320.96 M2 |
| Size Total Text | 320.96 M2 |
Rooms
| Level | Type | Length | Width | Dimensions |
|---|---|---|---|---|
| Main Level | Living Room | 3.09 m | 4.42 m | 3.09 m x 4.42 m |
| Main Level | Dining Room | 2.66 m | 3.91 m | 2.66 m x 3.91 m |
| Main Level | Kitchen | 5.75 m | 4.69 m | 5.75 m x 4.69 m |
| Main Level | Den | 3.2 m | 2.98 m | 3.2 m x 2.98 m |
| Upper Level | Primary Bedroom | 3.99 m | 3.96 m | 3.99 m x 3.96 m |
| Upper Level | Bedroom 2 | 2.84 m | 3.96 m | 2.84 m x 3.96 m |
| Upper Level | Bedroom 3 | 2.81 m | 5 m | 2.81 m x 5 m |
https://www.realtor.ca/real-estate/28972723/11106-76-av-nw-edmonton-mckernan
Interested?
Contact us for more information

Corey W. Sylvester
Associate
https://www.edmontonrealestate.net/
https://www.facebook.com/CoreySylvesterRealtor/
https://ca.linkedin.com/in/corey-sylvester-91690323
https://www.instagram.com/coreysylvester_yegrealtor/?hl=en
https://www.youtube.com/@coreysylvester

3400-10180 101 St Nw
Edmonton, Alberta T5J 3S4
(855) 623-6900
https://www.onereal.ca/


