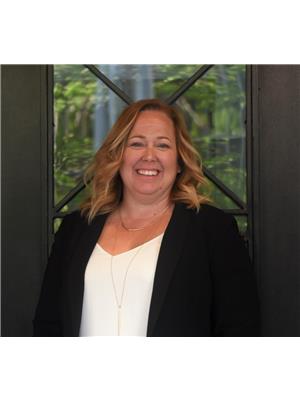11114 83 Av Nw Edmonton, Alberta T6G 0V1
$340,000Maintenance, Exterior Maintenance, Heat, Property Management, Other, See Remarks, Water
$964.34 Monthly
Maintenance, Exterior Maintenance, Heat, Property Management, Other, See Remarks, Water
$964.34 MonthlyStylish and sophisticated townhouse in the heart of Garneau—just moments from the University of Alberta and U of A Hospital. This thoughtfully updated home showcases vaulted ceilings, rich luxury laminate plank flooring, and an expansive wall of atrium-style windows that flood the space in natural light and open onto a private patio. The sleek kitchen features a modern wall of custom open shelves, blending beauty and function. Upstairs offers two large bedrooms with custom upgrades, including a built-in loft bed and enhanced closet space. A versatile bonus room provides ideal space for a extra storage or den. Enjoy the convenience of in-suite laundry and secure underground parking with personal storage cage. Perfect for professionals, young families or students seeking elevated urban living near the river valley, LRT, Whyte Avenue, restaurants, and boutique shopping. (id:42336)
Property Details
| MLS® Number | E4445002 |
| Property Type | Single Family |
| Neigbourhood | Garneau |
| Amenities Near By | Playground, Public Transit, Schools, Shopping |
| Features | No Smoking Home |
| Structure | Patio(s) |
Building
| Bathroom Total | 2 |
| Bedrooms Total | 2 |
| Appliances | Dishwasher, Dryer, Microwave Range Hood Combo, Refrigerator, Stove, Washer, Window Coverings |
| Basement Type | None |
| Ceiling Type | Vaulted |
| Constructed Date | 1981 |
| Construction Style Attachment | Stacked |
| Half Bath Total | 1 |
| Heating Type | Hot Water Radiator Heat |
| Stories Total | 2 |
| Size Interior | 1418 Sqft |
| Type | Row / Townhouse |
Parking
| Underground |
Land
| Acreage | No |
| Land Amenities | Playground, Public Transit, Schools, Shopping |
| Size Irregular | 86.94 |
| Size Total | 86.94 M2 |
| Size Total Text | 86.94 M2 |
Rooms
| Level | Type | Length | Width | Dimensions |
|---|---|---|---|---|
| Main Level | Living Room | 3.94 m | 5.09 m | 3.94 m x 5.09 m |
| Main Level | Dining Room | 3.03 m | 2.85 m | 3.03 m x 2.85 m |
| Main Level | Kitchen | 2.16 m | 3.09 m | 2.16 m x 3.09 m |
| Upper Level | Primary Bedroom | 3.96 m | 4.01 m | 3.96 m x 4.01 m |
| Upper Level | Bedroom 2 | 3.96 m | 5.51 m | 3.96 m x 5.51 m |
https://www.realtor.ca/real-estate/28536376/11114-83-av-nw-edmonton-garneau
Interested?
Contact us for more information

Tammy Murray
Associate
https://www.tammymurrayrealestate.ca/
https://www.facebook.com/tammymurrayrealestate/
https://www.instagram.com/tammymurray_realestate/

101-37 Athabascan Ave
Sherwood Park, Alberta T8A 4H3
(780) 464-7700
https://www.maxwelldevonshirerealty.com/






































